Black Kitchen Cabinet Ideas
Refine by:
Budget
Sort by:Popular Today
941 - 960 of 40,655 photos
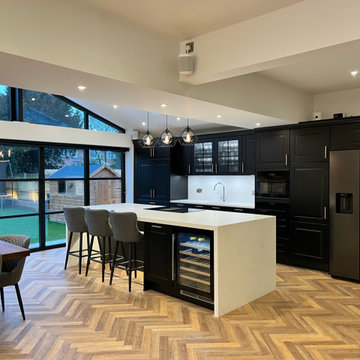
Mid-sized trendy single-wall dark wood floor, brown floor and vaulted ceiling eat-in kitchen photo in Cheshire with a drop-in sink, shaker cabinets, black cabinets, quartzite countertops, black appliances, an island and white countertops
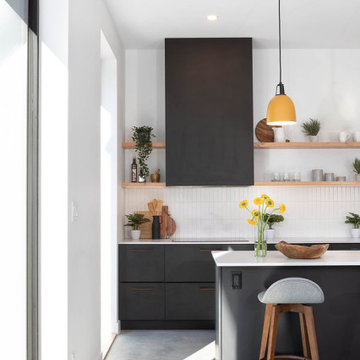
Modern, bright kitchen in a certified Passive House
Example of a mid-sized beach style ceramic tile and gray floor kitchen design in Other with flat-panel cabinets, black cabinets, recycled glass countertops, white backsplash, ceramic backsplash, paneled appliances, an island and white countertops
Example of a mid-sized beach style ceramic tile and gray floor kitchen design in Other with flat-panel cabinets, black cabinets, recycled glass countertops, white backsplash, ceramic backsplash, paneled appliances, an island and white countertops
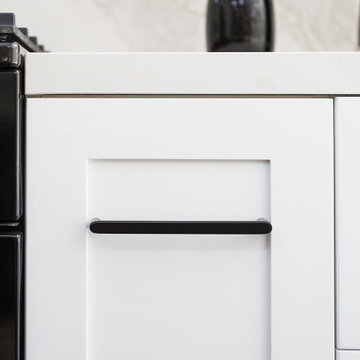
Inspiration for a large transitional l-shaped medium tone wood floor and brown floor open concept kitchen remodel in Sydney with an undermount sink, shaker cabinets, black cabinets, tile countertops, multicolored backsplash, ceramic backsplash, stainless steel appliances, an island and multicolored countertops

Matte black DOCA kitchen cabinets with black Dekton counters and backsplash.
Example of a large minimalist galley light wood floor open concept kitchen design in Newark with an undermount sink, flat-panel cabinets, black cabinets, black backsplash, black appliances, an island and black countertops
Example of a large minimalist galley light wood floor open concept kitchen design in Newark with an undermount sink, flat-panel cabinets, black cabinets, black backsplash, black appliances, an island and black countertops

Example of a transitional multicolored floor and cement tile floor kitchen design in Chicago with an undermount sink, shaker cabinets, black cabinets, white backsplash, subway tile backsplash, stainless steel appliances, an island, gray countertops and marble countertops
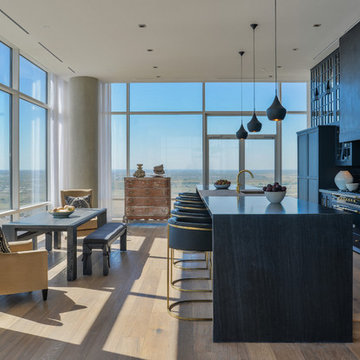
Open concept kitchen - mid-sized contemporary single-wall light wood floor and beige floor open concept kitchen idea in Orange County with glass-front cabinets, black cabinets, black backsplash, paneled appliances, an island, a farmhouse sink, solid surface countertops and ceramic backsplash
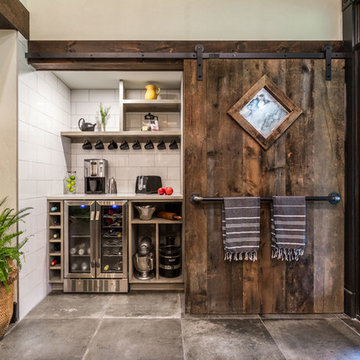
Brittany Fecteau
Large farmhouse l-shaped cement tile floor and gray floor kitchen pantry photo in Manchester with an undermount sink, flat-panel cabinets, black cabinets, quartz countertops, white backsplash, porcelain backsplash, stainless steel appliances, an island and white countertops
Large farmhouse l-shaped cement tile floor and gray floor kitchen pantry photo in Manchester with an undermount sink, flat-panel cabinets, black cabinets, quartz countertops, white backsplash, porcelain backsplash, stainless steel appliances, an island and white countertops
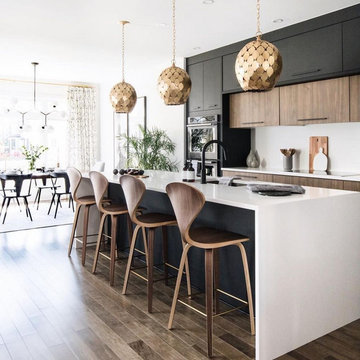
Example of a large trendy single-wall medium tone wood floor and brown floor eat-in kitchen design in Columbus with an undermount sink, flat-panel cabinets, black cabinets, quartz countertops, white backsplash, glass sheet backsplash, black appliances, an island and white countertops
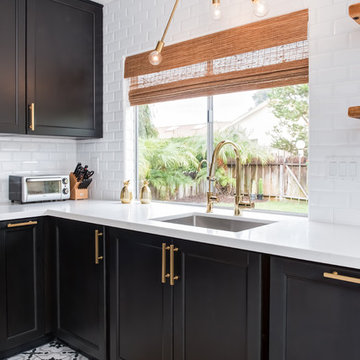
Inspiration for a mid-sized 1960s porcelain tile and white floor enclosed kitchen remodel in Los Angeles with an undermount sink, shaker cabinets, black cabinets, quartz countertops, white backsplash, subway tile backsplash and no island

Kitchen renovation replacing the sloped floor 1970's kitchen addition into a designer showcase kitchen matching the aesthetics of this regal vintage Victorian home. Thoughtful design including a baker's hutch, glamourous bar, integrated cat door to basement litter box, Italian range, stunning Lincoln marble, and tumbled marble floor.

Inspiration for a mid-sized country u-shaped light wood floor, brown floor and shiplap ceiling eat-in kitchen remodel in Austin with a farmhouse sink, shaker cabinets, black cabinets, quartz countertops, white backsplash, quartz backsplash, stainless steel appliances, an island and white countertops
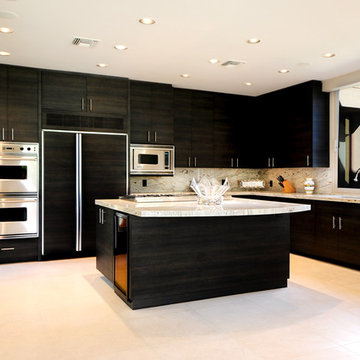
Adriana Ortiz
Inspiration for a huge modern l-shaped ceramic tile eat-in kitchen remodel in Other with an undermount sink, flat-panel cabinets, black cabinets, solid surface countertops, multicolored backsplash, stone slab backsplash, stainless steel appliances and an island
Inspiration for a huge modern l-shaped ceramic tile eat-in kitchen remodel in Other with an undermount sink, flat-panel cabinets, black cabinets, solid surface countertops, multicolored backsplash, stone slab backsplash, stainless steel appliances and an island

Lisa Konz Photography
This was such a fun project working with these clients who wanted to take an old school, traditional lake house and update it. We moved the kitchen from the previous location to the breakfast area to create a more open space floor plan. We also added ship lap strategically to some feature walls and columns. The color palette we went with was navy, black, tan and cream. The decorative and central feature of the kitchen tile and family room rug really drove the direction of this project. With plenty of light once we moved the kitchen and white walls, we were able to go with dramatic black cabinets. The solid brass pulls added a little drama, but the light reclaimed open shelves and cross detail on the island kept it from getting too fussy and clean white Quartz countertops keep the kitchen from feeling too dark.
There previously wasn't a fireplace so added one for cozy winter lake days with a herringbone tile surround and reclaimed beam mantle.
To ensure this family friendly lake house can withstand the traffic, we added sunbrella slipcovers to all the upholstery in the family room.
The back screened porch overlooks the lake and dock and is ready for an abundance of extended family and friends to enjoy this beautiful updated and classic lake home.
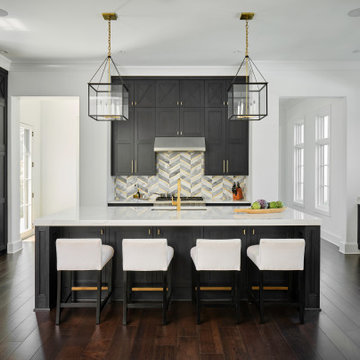
The kitchen cabinets in this luxurious kitchen were painted in Benjamin Moore's "Midnight Oil", then cerused by hand with a charcoal gray tint.
Example of a huge dark wood floor open concept kitchen design with an undermount sink, recessed-panel cabinets, black cabinets, stainless steel appliances, an island and white countertops
Example of a huge dark wood floor open concept kitchen design with an undermount sink, recessed-panel cabinets, black cabinets, stainless steel appliances, an island and white countertops

With tall ceilings, an impressive stone fireplace, and original wooden beams, this home in Glen Ellyn, a suburb of Chicago, had plenty of character and a style that felt coastal. Six months into the purchase of their home, this family of six contacted Alessia Loffredo and Sarah Coscarelli of ReDesign Home to complete their home’s renovation by tackling the kitchen.
“Surprisingly, the kitchen was the one room in the home that lacked interest due to a challenging layout between kitchen, butler pantry, and pantry,” the designer shared, “the cabinetry was not proportionate to the space’s large footprint and height. None of the house’s architectural features were introduced into kitchen aside from the wooden beams crossing the room throughout the main floor including the family room.” She moved the pantry door closer to the prepping and cooking area while converting the former butler pantry a bar. Alessia designed an oversized hood around the stove to counterbalance the impressive stone fireplace located at the opposite side of the living space.
She then wanted to include functionality, using Trim Tech‘s cabinets, featuring a pair with retractable doors, for easy access, flanking both sides of the range. The client had asked for an island that would be larger than the original in their space – Alessia made the smart decision that if it was to increase in size it shouldn’t increase in visual weight and designed it with legs, raised above the floor. Made out of steel, by Wayward Machine Co., along with a marble-replicating porcelain countertop, it was designed with durability in mind to withstand anything that her client’s four children would throw at it. Finally, she added finishing touches to the space in the form of brass hardware from Katonah Chicago, with similar toned wall lighting and faucet.
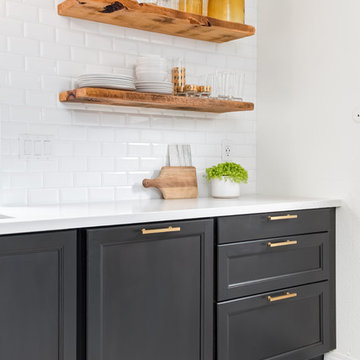
Mid-sized trendy u-shaped porcelain tile and white floor enclosed kitchen photo in Los Angeles with an undermount sink, shaker cabinets, black cabinets, quartz countertops, white backsplash, subway tile backsplash, stainless steel appliances and no island
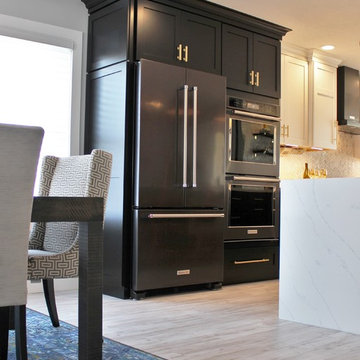
Black and White painted cabinetry paired with White Quartz and gold accents. A Black Stainless Steel appliance package completes the look in this remodeled Coal Valley, IL kitchen.
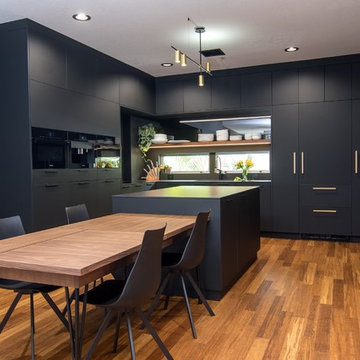
Julian Bright
Example of a minimalist l-shaped medium tone wood floor and brown floor eat-in kitchen design in Other with flat-panel cabinets, black cabinets, paneled appliances, an island and black countertops
Example of a minimalist l-shaped medium tone wood floor and brown floor eat-in kitchen design in Other with flat-panel cabinets, black cabinets, paneled appliances, an island and black countertops
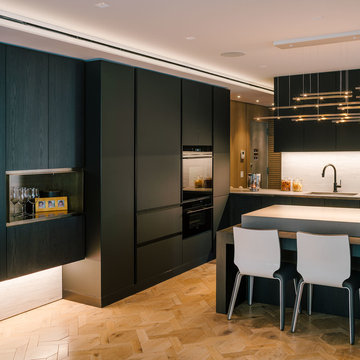
Open concept kitchen - large modern single-wall light wood floor and beige floor open concept kitchen idea in New York with an undermount sink, flat-panel cabinets, black cabinets, concrete countertops, gray backsplash, stone slab backsplash, black appliances and an island
Black Kitchen Cabinet Ideas
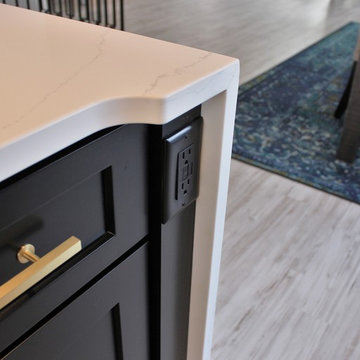
Black and White painted cabinetry paired with White Quartz and gold accents. A Black Stainless Steel appliance package completes the look in this remodeled Coal Valley, IL kitchen.
48





