Kitchen with Beaded Inset Cabinets and Green Cabinets Ideas
Refine by:
Budget
Sort by:Popular Today
1 - 20 of 1,696 photos
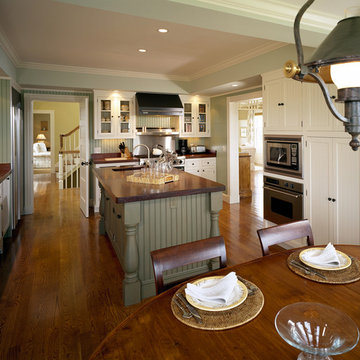
Greg Premru
Example of a large beach style u-shaped medium tone wood floor enclosed kitchen design in Boston with an undermount sink, beaded inset cabinets, green cabinets, wood countertops, green backsplash, stainless steel appliances and an island
Example of a large beach style u-shaped medium tone wood floor enclosed kitchen design in Boston with an undermount sink, beaded inset cabinets, green cabinets, wood countertops, green backsplash, stainless steel appliances and an island

Took down a wall in this kitchen where there used to be a pass through - now it is fully open to the family room with a large island and seating for the whole family.
Photo by Chris Veith

"A Kitchen for Architects" by Jamee Parish Architects, LLC. This project is within an old 1928 home. The kitchen was expanded and a small addition was added to provide a mudroom and powder room. It was important the the existing character in this home be complimented and mimicked in the new spaces.
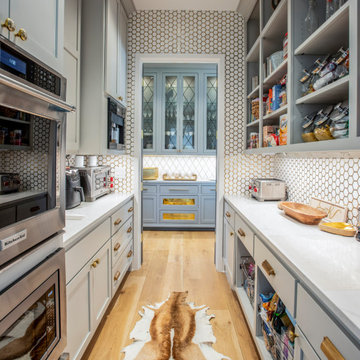
Inspiration for a large cottage galley light wood floor and brown floor enclosed kitchen remodel in Nashville with a farmhouse sink, beaded inset cabinets, green cabinets, marble countertops, white backsplash, stainless steel appliances and white countertops
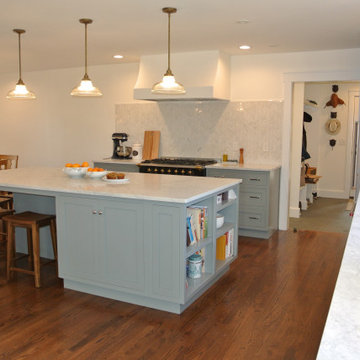
This was a team effort between the client and myself, to bring her dream kitchen to gorgeous fruition. The custom paint color she choose is a grayed out blue-green called Benjamin Moore Puritan Gray which changes color depending on the time of day. And the centerpiece was her Lacanche range from France. Don't fall in love with her white carrera marble countertops, I will make you sign a waiver. LOL

Laurey Glenn
Eat-in kitchen - large cottage galley dark wood floor eat-in kitchen idea in Nashville with a double-bowl sink, beaded inset cabinets, green cabinets, marble countertops, white backsplash, stainless steel appliances and an island
Eat-in kitchen - large cottage galley dark wood floor eat-in kitchen idea in Nashville with a double-bowl sink, beaded inset cabinets, green cabinets, marble countertops, white backsplash, stainless steel appliances and an island

Inspiration for a country eat-in kitchen remodel in Bridgeport with beaded inset cabinets, wood countertops, gray backsplash, stainless steel appliances and green cabinets

Designed by Sarah Sherman Samuel
Inspiration for a small rustic galley gray floor enclosed kitchen remodel in Los Angeles with a drop-in sink, beaded inset cabinets, green cabinets, wood countertops, white backsplash, ceramic backsplash, black appliances, no island and brown countertops
Inspiration for a small rustic galley gray floor enclosed kitchen remodel in Los Angeles with a drop-in sink, beaded inset cabinets, green cabinets, wood countertops, white backsplash, ceramic backsplash, black appliances, no island and brown countertops
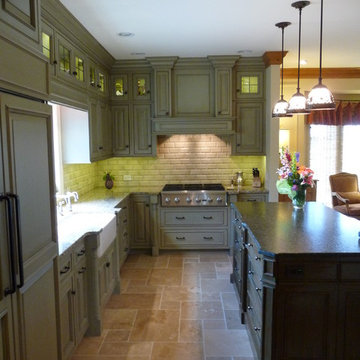
Example of a large classic l-shaped travertine floor and beige floor eat-in kitchen design in Other with a farmhouse sink, beaded inset cabinets, green cabinets, granite countertops, beige backsplash, ceramic backsplash, stainless steel appliances and an island
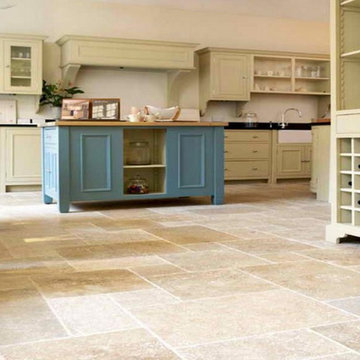
Large elegant l-shaped travertine floor eat-in kitchen photo in Charleston with an island, beaded inset cabinets, green cabinets, soapstone countertops, white backsplash, stainless steel appliances and a farmhouse sink
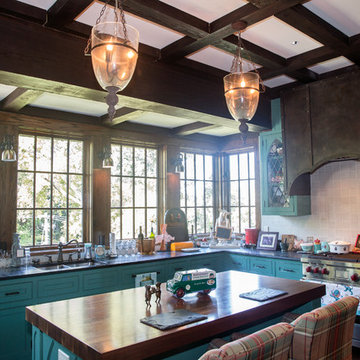
Example of a large classic l-shaped kitchen design in Birmingham with a double-bowl sink, beaded inset cabinets, green cabinets and an island
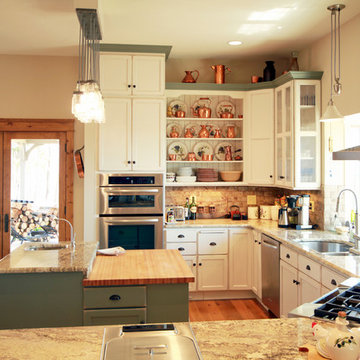
kitchen opens to covered side porch
Inspiration for a mid-sized country u-shaped open concept kitchen remodel in Richmond with an undermount sink, beaded inset cabinets, green cabinets, granite countertops, brown backsplash, stone tile backsplash, stainless steel appliances and an island
Inspiration for a mid-sized country u-shaped open concept kitchen remodel in Richmond with an undermount sink, beaded inset cabinets, green cabinets, granite countertops, brown backsplash, stone tile backsplash, stainless steel appliances and an island

Photos taken by J.W. Smith. This kitchen was designed to bridge the gap between contemporary and traditional styles since the architectural style of the house is traditional, but the owner's taste leans towards contemporary. The owner wanted the cabinets to be different from the often seen white painted cabinets, but also wanted the kitchen to appear light and breezy. The purpose of the glass tile work is to create a textural change from soft to chrisp and clean. The white dish pantry seen near the kitchen table was an existing piece. On either side, closed door drywall niches were built out to flank the dish pantry.

Modern Farmhouse Kitchen Remodel
Mid-sized cottage l-shaped medium tone wood floor and brown floor eat-in kitchen photo in Atlanta with a farmhouse sink, beaded inset cabinets, green cabinets, quartz countertops, white backsplash, subway tile backsplash, stainless steel appliances, a peninsula and multicolored countertops
Mid-sized cottage l-shaped medium tone wood floor and brown floor eat-in kitchen photo in Atlanta with a farmhouse sink, beaded inset cabinets, green cabinets, quartz countertops, white backsplash, subway tile backsplash, stainless steel appliances, a peninsula and multicolored countertops
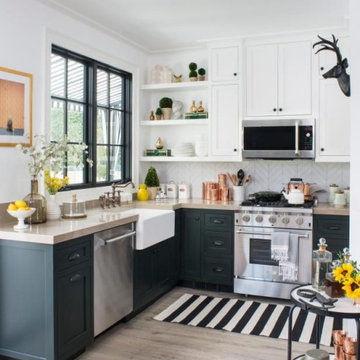
Kitchen - mid-sized eclectic l-shaped light wood floor and gray floor kitchen idea in Columbus with an undermount sink, beaded inset cabinets, green cabinets, limestone countertops, white backsplash, ceramic backsplash, stainless steel appliances and beige countertops
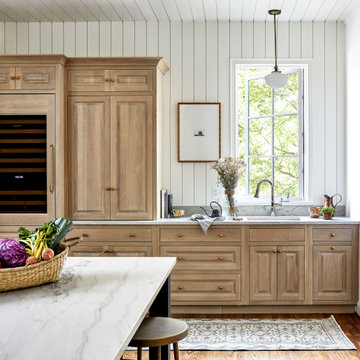
A spacious kitchen with three "zones" to fully utilize the space. Full custom cabinetry in painted and stained finishes.
Example of a large transitional medium tone wood floor, brown floor and shiplap ceiling enclosed kitchen design in DC Metro with an undermount sink, beaded inset cabinets, green cabinets, quartzite countertops, gray backsplash, stone slab backsplash, paneled appliances, an island and gray countertops
Example of a large transitional medium tone wood floor, brown floor and shiplap ceiling enclosed kitchen design in DC Metro with an undermount sink, beaded inset cabinets, green cabinets, quartzite countertops, gray backsplash, stone slab backsplash, paneled appliances, an island and gray countertops
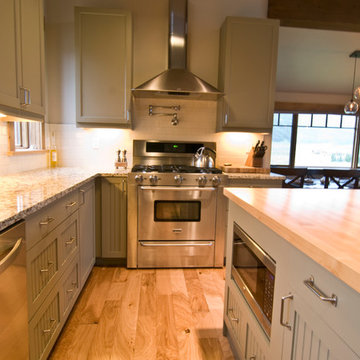
The butcher block island provides nice country accent to the clean lines of the East Coast inspired kitchen.
Photo by: Trent Bona Photography
Example of a mid-sized transitional u-shaped open concept kitchen design in Denver with a farmhouse sink, beaded inset cabinets, green cabinets, granite countertops, white backsplash, ceramic backsplash, stainless steel appliances and an island
Example of a mid-sized transitional u-shaped open concept kitchen design in Denver with a farmhouse sink, beaded inset cabinets, green cabinets, granite countertops, white backsplash, ceramic backsplash, stainless steel appliances and an island
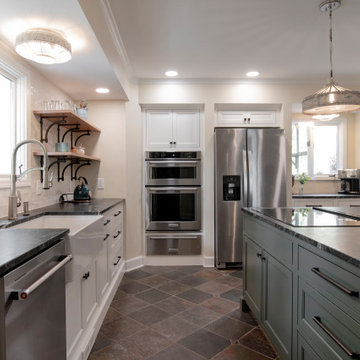
Enclosed kitchen - mid-sized cottage l-shaped slate floor and multicolored floor enclosed kitchen idea in Nashville with a farmhouse sink, beaded inset cabinets, green cabinets, soapstone countertops, white backsplash, ceramic backsplash, stainless steel appliances, an island and black countertops
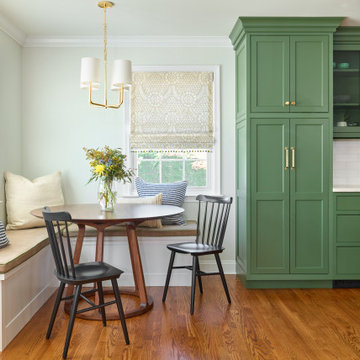
Large transitional l-shaped light wood floor and brown floor eat-in kitchen photo in Philadelphia with a drop-in sink, beaded inset cabinets, green cabinets, quartz countertops, white backsplash, marble backsplash, stainless steel appliances, an island and white countertops
Kitchen with Beaded Inset Cabinets and Green Cabinets Ideas
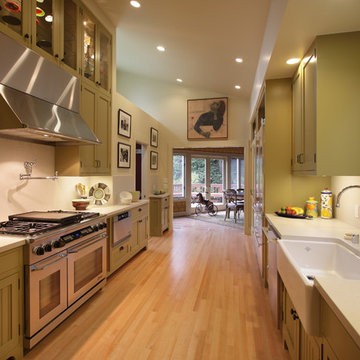
New Kitchen and Renovation of a Cottage in Mill Valley, California
The owners of this house on a sprawling hillside in Mill Valley were already familiar with our work. Their house was charming in many ways but it had been remodeled too many times by too many prior owners. It lacked cohesion and was a little dilapidated. Especially vexing to the owners were the funky disjointed rooflines visible from the upper part of their property where they were hoping to locate a hot tub and terrace for entertaining. They also wanted a new chef’s kitchen and entry. By raising the ceiling of the new kitchen, we were not only able to create a bright and airy room but we were also able to clean up the roofline. The new kitchen blends farmhouse and craftsman elements with modern appliances and Caesarstone counters. At the new lean-to entry we used heavy timber elements and a rustic custom door to accentuate the country setting. Our landscape design work included all of the walkways, stairs, terraces, decks, hot tub, trellises and the fountain of colored, board-formed concrete. Photos by Mark Brand.
1





