Kitchen with Green Cabinets Ideas
Refine by:
Budget
Sort by:Popular Today
1101 - 1120 of 23,689 photos
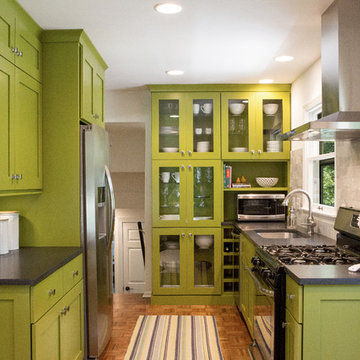
Jennifer Mayo Studios
Small 1960s galley medium tone wood floor eat-in kitchen photo in Grand Rapids with an undermount sink, shaker cabinets, green cabinets, laminate countertops, white backsplash, stone tile backsplash, stainless steel appliances and no island
Small 1960s galley medium tone wood floor eat-in kitchen photo in Grand Rapids with an undermount sink, shaker cabinets, green cabinets, laminate countertops, white backsplash, stone tile backsplash, stainless steel appliances and no island
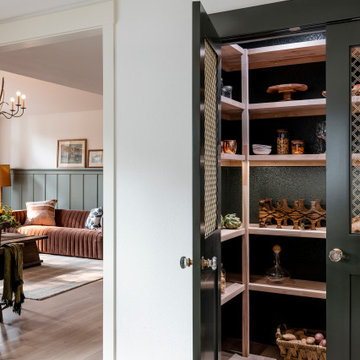
This pantry defines its own space through its dark olive green color, with metal wire grid sheeting doors, and antique doorknobs.
Example of a mid-sized kitchen pantry design in Sacramento with shaker cabinets and green cabinets
Example of a mid-sized kitchen pantry design in Sacramento with shaker cabinets and green cabinets
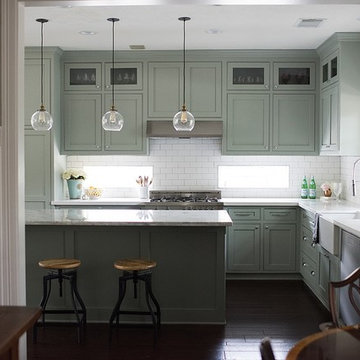
Cambridge Row Design & Renovation, Melissa Parsons Photography
An old, outdated kitchen was transformed into a light, airy kitchen with green cabinetry and light counters. Polished chrome and industrial pendants add hints of modern to classic farmhouse details like subway tile and shaker cabinets.
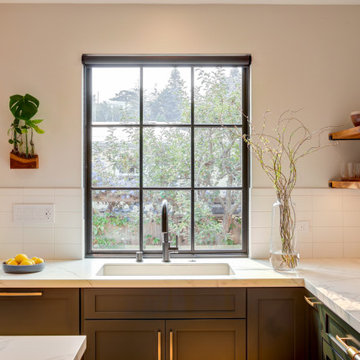
Photo Credit: Treve Johnson Photography
Example of a large transitional l-shaped light wood floor and brown floor eat-in kitchen design in San Francisco with an undermount sink, shaker cabinets, green cabinets, quartz countertops, white backsplash, ceramic backsplash, black appliances, an island and white countertops
Example of a large transitional l-shaped light wood floor and brown floor eat-in kitchen design in San Francisco with an undermount sink, shaker cabinets, green cabinets, quartz countertops, white backsplash, ceramic backsplash, black appliances, an island and white countertops
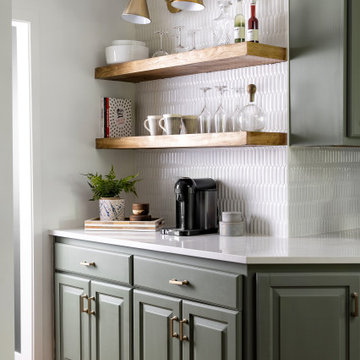
Galley dark wood floor and brown floor eat-in kitchen photo in Kansas City with a drop-in sink, raised-panel cabinets, green cabinets, quartzite countertops, white backsplash, ceramic backsplash, stainless steel appliances, no island and white countertops
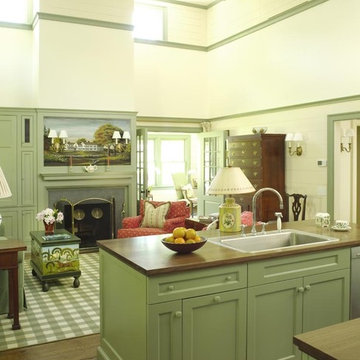
Kitchen and Great Room
"2012 Alice Washburn Award" Winning Home - A.I.A. Connecticut
Read more at https://ddharlanarchitects.com/tag/alice-washburn/
“2014 Stanford White Award, Residential Architecture – New Construction Under 5000 SF, Extown Farm Cottage, David D. Harlan Architects LLC”, The Institute of Classical Architecture & Art (ICAA).
“2009 ‘Grand Award’ Builder’s Design and Planning”, Builder Magazine and The National Association of Home Builders.
“2009 People’s Choice Award”, A.I.A. Connecticut.
"The 2008 Residential Design Award", ASID Connecticut
“The 2008 Pinnacle Award for Excellence”, ASID Connecticut.
“HOBI Connecticut 2008 Award, ‘Best Not So Big House’”, Connecticut Home Builders Association.
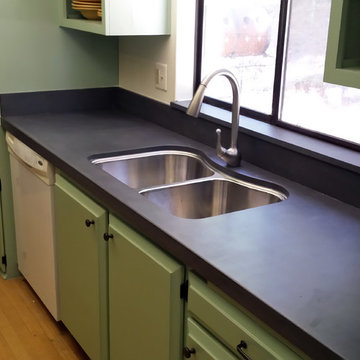
Charcoal grey concrete countertop with stainless undermount sink.
Mid-sized trendy galley light wood floor and brown floor eat-in kitchen photo in San Francisco with an undermount sink, raised-panel cabinets, concrete countertops, green cabinets, gray backsplash, stainless steel appliances and gray countertops
Mid-sized trendy galley light wood floor and brown floor eat-in kitchen photo in San Francisco with an undermount sink, raised-panel cabinets, concrete countertops, green cabinets, gray backsplash, stainless steel appliances and gray countertops
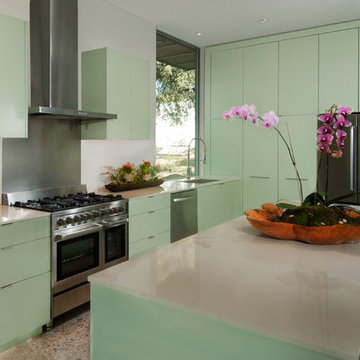
Red Pants Studios
Inspiration for a mid-sized 1950s u-shaped concrete floor enclosed kitchen remodel in Austin with an undermount sink, flat-panel cabinets, green cabinets, quartz countertops, white backsplash and stainless steel appliances
Inspiration for a mid-sized 1950s u-shaped concrete floor enclosed kitchen remodel in Austin with an undermount sink, flat-panel cabinets, green cabinets, quartz countertops, white backsplash and stainless steel appliances
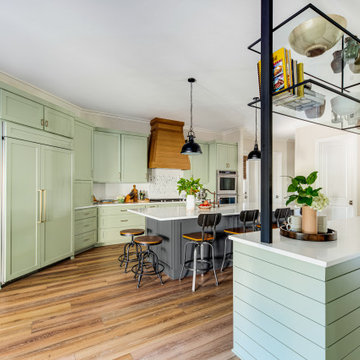
Open kitchen with two islands, green cabinets, iron ore island, floating iron shelving, white oak vent hood, double oven, brass hardware.
Large cottage brown floor kitchen photo in Dallas with a farmhouse sink, shaker cabinets, green cabinets, quartz countertops, white backsplash, ceramic backsplash, stainless steel appliances, two islands and white countertops
Large cottage brown floor kitchen photo in Dallas with a farmhouse sink, shaker cabinets, green cabinets, quartz countertops, white backsplash, ceramic backsplash, stainless steel appliances, two islands and white countertops

We added a 10 foot addition to their home, so they could have a large gourmet kitchen. We also did custom builtins in the living room and mudroom room. Custom inset cabinets from Laurier with a white perimeter and Sherwin Williams Evergreen Fog cabinets. Custom shiplap ceiling. And a custom walk-in pantry
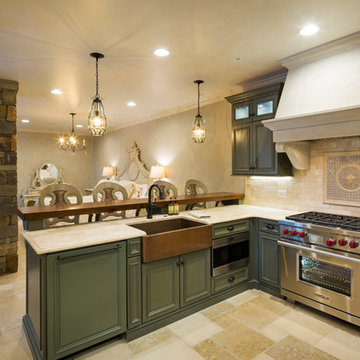
Example of a large mountain style u-shaped marble floor eat-in kitchen design in Charlotte with an undermount sink, recessed-panel cabinets, green cabinets, granite countertops, white backsplash, stone tile backsplash, stainless steel appliances and an island
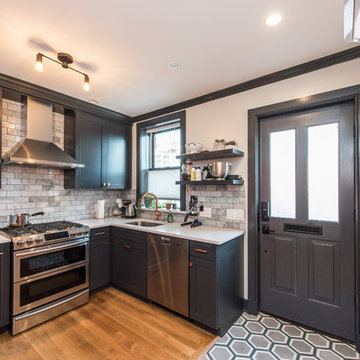
Retro kitchen with contrasting cabinet and stainless steel appliances.
A complete restoration and addition bump up to this row house in Washington, DC. has left it simply gorgeous. When we started there were studs and sub floors. This is a project that we're delighted with the turnout.
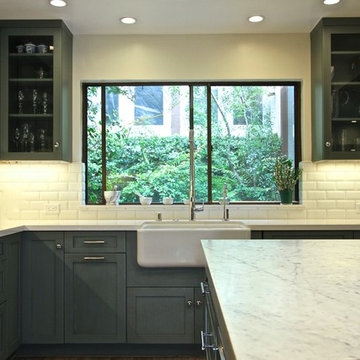
Brookhaven I Bridgeport Recessed Solid wood Inset Maple, Vintage Cadet Blue
Quartz counter tops on the peramiter and honed Carrera on the island, porcelain floors.
Photo: Jeff Schlicht
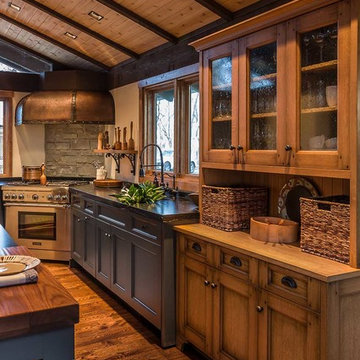
Hutch in quartersawn oak.
Inspiration for a huge industrial u-shaped medium tone wood floor and brown floor eat-in kitchen remodel in Chicago with an undermount sink, flat-panel cabinets, green cabinets, quartzite countertops, gray backsplash, stone slab backsplash, stainless steel appliances and an island
Inspiration for a huge industrial u-shaped medium tone wood floor and brown floor eat-in kitchen remodel in Chicago with an undermount sink, flat-panel cabinets, green cabinets, quartzite countertops, gray backsplash, stone slab backsplash, stainless steel appliances and an island
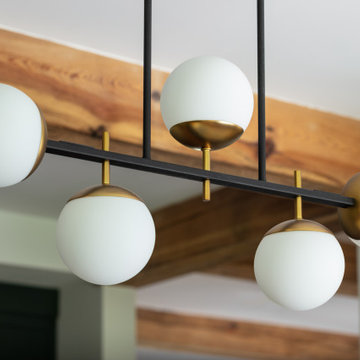
Kitchen of modern luxury farmhouse in Pass Christian Mississippi photographed for Watters Architecture by Birmingham Alabama based architectural and interiors photographer Tommy Daspit.
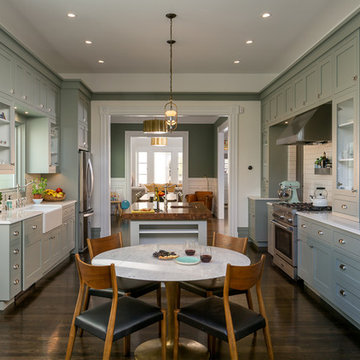
Scott Hargis Photography
Example of an ornate dark wood floor enclosed kitchen design in San Francisco with a farmhouse sink, shaker cabinets, white backsplash, subway tile backsplash, stainless steel appliances, an island and green cabinets
Example of an ornate dark wood floor enclosed kitchen design in San Francisco with a farmhouse sink, shaker cabinets, white backsplash, subway tile backsplash, stainless steel appliances, an island and green cabinets

We added a 10 foot addition to their home, so they could have a large gourmet kitchen. We also did custom builtins in the living room and mudroom room. Custom inset cabinets from Laurier with a white perimeter and Sherwin Williams Evergreen Fog cabinets. Custom shiplap ceiling. And a custom walk-in pantry
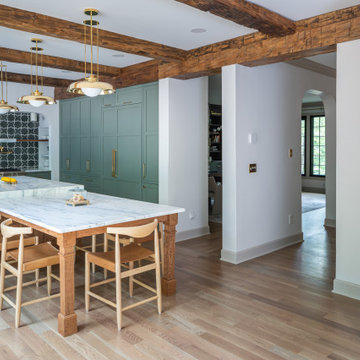
Example of a large classic galley medium tone wood floor, brown floor and exposed beam open concept kitchen design in Raleigh with a farmhouse sink, shaker cabinets, green cabinets, quartzite countertops, white backsplash, quartz backsplash, stainless steel appliances, an island and white countertops

Example of a mid-sized tuscan l-shaped medium tone wood floor, brown floor and vaulted ceiling eat-in kitchen design in Los Angeles with an undermount sink, flat-panel cabinets, green cabinets, wood countertops, green backsplash, marble backsplash, stainless steel appliances, an island and green countertops
Kitchen with Green Cabinets Ideas
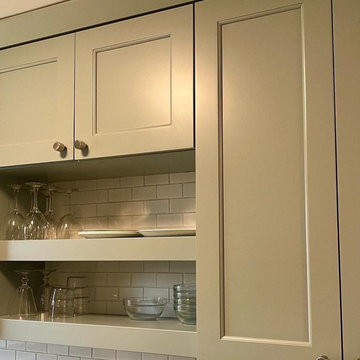
Kith Frameless, Maple Soft Close Draws.
Quartz countertop, stainless steel appliances
Small trendy galley light wood floor and brown floor kitchen photo in New York with a drop-in sink, shaker cabinets, green cabinets, quartz countertops, white backsplash, ceramic backsplash, stainless steel appliances and beige countertops
Small trendy galley light wood floor and brown floor kitchen photo in New York with a drop-in sink, shaker cabinets, green cabinets, quartz countertops, white backsplash, ceramic backsplash, stainless steel appliances and beige countertops
56





