Victorian Kitchen with Green Cabinets Ideas
Refine by:
Budget
Sort by:Popular Today
1 - 20 of 126 photos
Item 1 of 3

Scott Hargis Photography
Ornate dark wood floor kitchen photo in San Francisco with an undermount sink, shaker cabinets, green cabinets, wood countertops, white backsplash, subway tile backsplash, stainless steel appliances and an island
Ornate dark wood floor kitchen photo in San Francisco with an undermount sink, shaker cabinets, green cabinets, wood countertops, white backsplash, subway tile backsplash, stainless steel appliances and an island

Example of an ornate u-shaped medium tone wood floor enclosed kitchen design in Portland with a farmhouse sink, green cabinets, recessed-panel cabinets, quartz countertops, beige backsplash, ceramic backsplash and an island
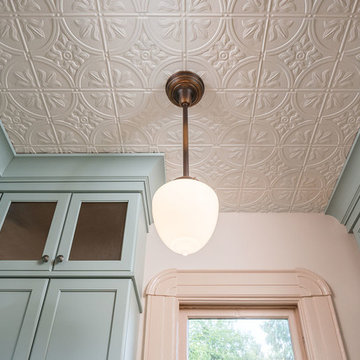
Kuda Photography
Example of an ornate u-shaped linoleum floor and white floor kitchen design in Portland with a farmhouse sink, recessed-panel cabinets, green cabinets, marble countertops, white backsplash, ceramic backsplash, stainless steel appliances and a peninsula
Example of an ornate u-shaped linoleum floor and white floor kitchen design in Portland with a farmhouse sink, recessed-panel cabinets, green cabinets, marble countertops, white backsplash, ceramic backsplash, stainless steel appliances and a peninsula
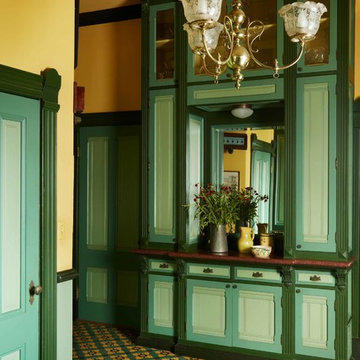
Dunn-Edwards Paints paint colors -
Walls & Ceiling: Golden Retriever DE5318
Cabinets: Eat Your Peas DET528, Greener Pastures DET529, Stanford Green DET531
Jeremy Samuelson Photography | www.jeremysamuelson.com
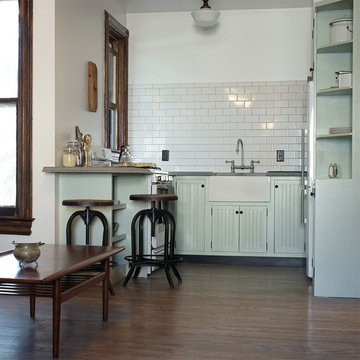
Scott Benedict
Example of a large ornate u-shaped dark wood floor open concept kitchen design in New York with a farmhouse sink, louvered cabinets, green cabinets, wood countertops, white backsplash, stone tile backsplash, white appliances and a peninsula
Example of a large ornate u-shaped dark wood floor open concept kitchen design in New York with a farmhouse sink, louvered cabinets, green cabinets, wood countertops, white backsplash, stone tile backsplash, white appliances and a peninsula
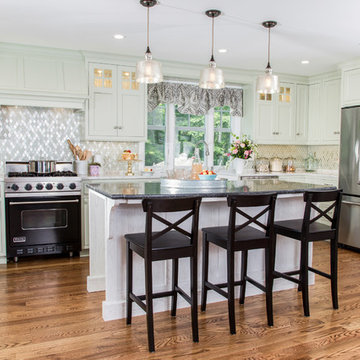
The homeowners wished to have an updated kitchen with a large window where they can see their established gardens. The gardens inspired the soft color palette where mint green cabinets top the oak wood floors. The client used white and black granite for the counters to achieve the look of marble and soapstone without the maintenance. The island seating helps when grandchildren come to visit for snack time.
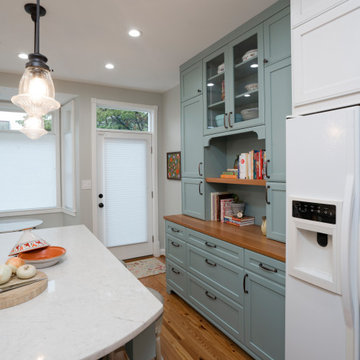
Inspiration for a mid-sized victorian galley medium tone wood floor and brown floor enclosed kitchen remodel in DC Metro with a double-bowl sink, recessed-panel cabinets, green cabinets, quartz countertops, green backsplash, ceramic backsplash, white appliances, an island and white countertops
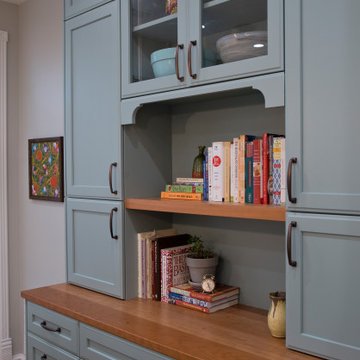
Enclosed kitchen - mid-sized victorian galley medium tone wood floor and brown floor enclosed kitchen idea in DC Metro with a double-bowl sink, recessed-panel cabinets, green cabinets, quartz countertops, green backsplash, ceramic backsplash, white appliances, an island and white countertops
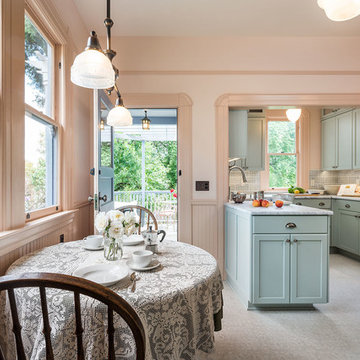
Kuda Photography
Kitchen - victorian u-shaped linoleum floor and white floor kitchen idea in Portland with a farmhouse sink, recessed-panel cabinets, green cabinets, marble countertops, white backsplash, ceramic backsplash, stainless steel appliances and a peninsula
Kitchen - victorian u-shaped linoleum floor and white floor kitchen idea in Portland with a farmhouse sink, recessed-panel cabinets, green cabinets, marble countertops, white backsplash, ceramic backsplash, stainless steel appliances and a peninsula
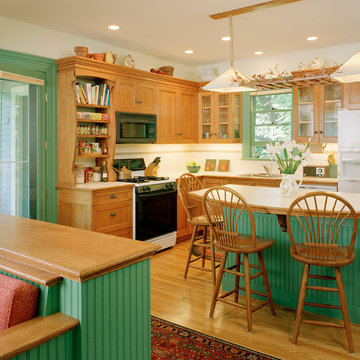
Richard Mandelkorn
Inspiration for a victorian kitchen remodel in Boston with white appliances and green cabinets
Inspiration for a victorian kitchen remodel in Boston with white appliances and green cabinets
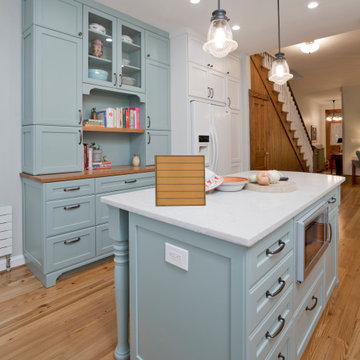
Example of a mid-sized ornate galley medium tone wood floor and brown floor enclosed kitchen design in DC Metro with a double-bowl sink, recessed-panel cabinets, green cabinets, quartz countertops, green backsplash, ceramic backsplash, white appliances, an island and white countertops
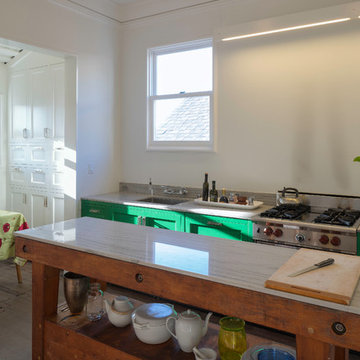
This kitchen was designed by architect Kurt Melander for his personal home.
From the waxed wood floors to the antique table that we topped with marble, all the way to the commercial light fixture and the lack of upper cabinets, this project was unique - and a pleasure to be part of.
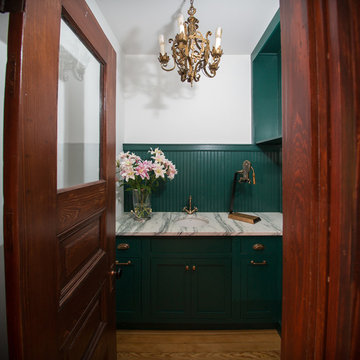
Pantry Design with Original Antique Light Fixture
Inspiration for a small victorian l-shaped medium tone wood floor kitchen pantry remodel in St Louis with flat-panel cabinets, green cabinets and marble countertops
Inspiration for a small victorian l-shaped medium tone wood floor kitchen pantry remodel in St Louis with flat-panel cabinets, green cabinets and marble countertops
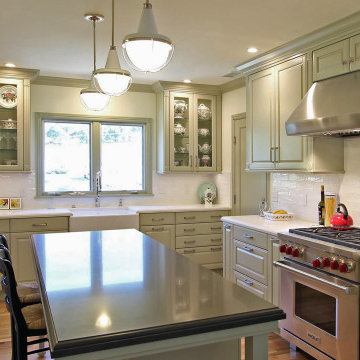
Cabinets done in a muted green called 'Split Pea' are set in a large kitchen -- the homeowner self identified her style as "Fancy!". Victorian touches -- fluted molding, rosettes, turned posts on the island and a stacked crown molding -- fit her to a T.
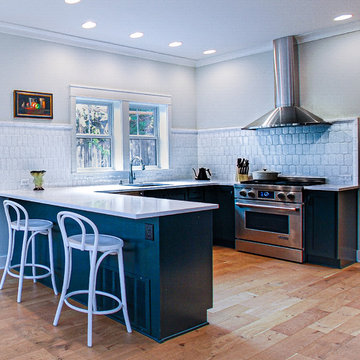
High contrast kitchen with dark green base cabinets and white quartz counters. The white hexagon wall tile adds texture and charm.
Inspiration for a large victorian u-shaped medium tone wood floor eat-in kitchen remodel in Portland with an undermount sink, shaker cabinets, green cabinets, quartzite countertops, white backsplash, ceramic backsplash, stainless steel appliances, a peninsula and white countertops
Inspiration for a large victorian u-shaped medium tone wood floor eat-in kitchen remodel in Portland with an undermount sink, shaker cabinets, green cabinets, quartzite countertops, white backsplash, ceramic backsplash, stainless steel appliances, a peninsula and white countertops
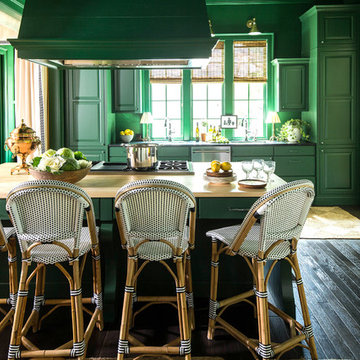
Large ornate l-shaped painted wood floor and black floor eat-in kitchen photo in Tampa with raised-panel cabinets, green cabinets, wood countertops, paneled appliances, an island and brown countertops
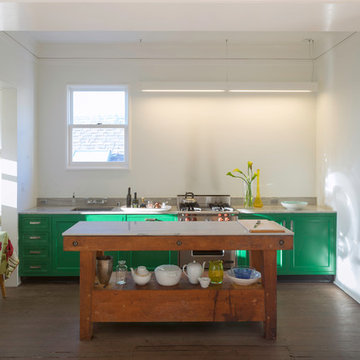
This kitchen was designed by architect Kurt Melander for his personal home.
From the waxed wood floors to the antique table that we topped with marble, all the way to the commercial light fixture and the lack of upper cabinets, this project was unique - and a pleasure to be part of.
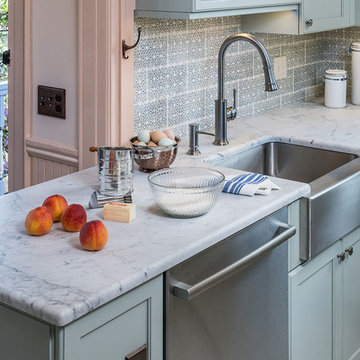
Kuda Photography
Inspiration for a victorian u-shaped linoleum floor and white floor kitchen remodel in Portland with a farmhouse sink, recessed-panel cabinets, green cabinets, marble countertops, white backsplash, ceramic backsplash, stainless steel appliances and a peninsula
Inspiration for a victorian u-shaped linoleum floor and white floor kitchen remodel in Portland with a farmhouse sink, recessed-panel cabinets, green cabinets, marble countertops, white backsplash, ceramic backsplash, stainless steel appliances and a peninsula
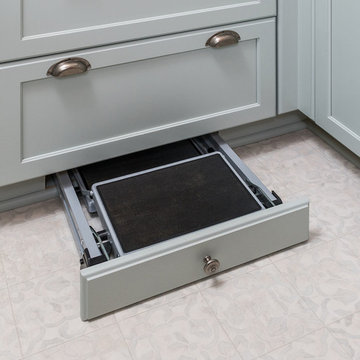
Kuda Photography
Inspiration for a victorian u-shaped linoleum floor and white floor kitchen remodel in Portland with a farmhouse sink, recessed-panel cabinets, green cabinets, marble countertops, white backsplash, ceramic backsplash, stainless steel appliances and a peninsula
Inspiration for a victorian u-shaped linoleum floor and white floor kitchen remodel in Portland with a farmhouse sink, recessed-panel cabinets, green cabinets, marble countertops, white backsplash, ceramic backsplash, stainless steel appliances and a peninsula
Victorian Kitchen with Green Cabinets Ideas
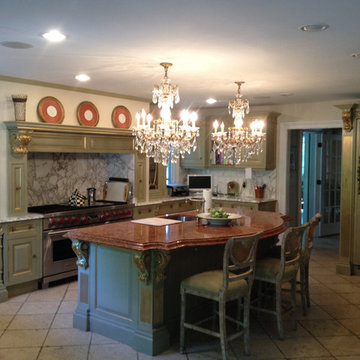
Large ornate u-shaped ceramic tile and beige floor enclosed kitchen photo in Philadelphia with an undermount sink, raised-panel cabinets, green cabinets, marble countertops, gray backsplash, stone slab backsplash, paneled appliances and an island
1





