Kitchen with a Farmhouse Sink and Medium Tone Wood Cabinets Ideas
Refine by:
Budget
Sort by:Popular Today
29421 - 14213 of 14,213 photos
Item 1 of 3
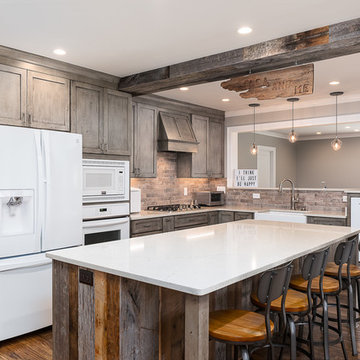
Example of a large mountain style l-shaped dark wood floor and brown floor open concept kitchen design in Other with a farmhouse sink, shaker cabinets, medium tone wood cabinets, quartz countertops, gray backsplash, brick backsplash, white appliances, an island and white countertops
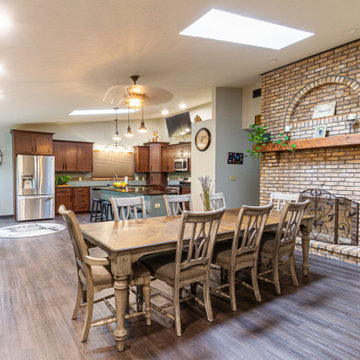
We installed a structural beam and opened up walls to create an open concept kitchen and dining room that's perfect for entertaining. We installed new cabinets, counters, backsplash, custom pantry door, lighting and floors.
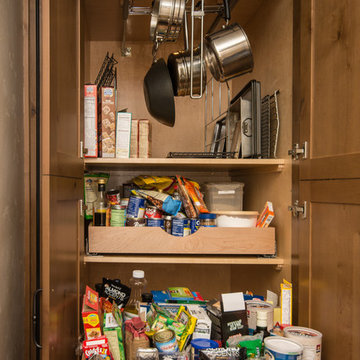
This kitchen had the old laundry room in the corner and there was no pantry. We converted the old laundry into a pantry/laundry combination. The hand carved travertine farm sink is the focal point of this beautiful new kitchen.
Notice the clean backsplash with no electrical outlets. All of the electrical outlets, switches and lights are under the cabinets leaving the uninterrupted backslash. The rope lighting on top of the cabinets adds a nice ambiance or night light.
Photography: Buxton Photography
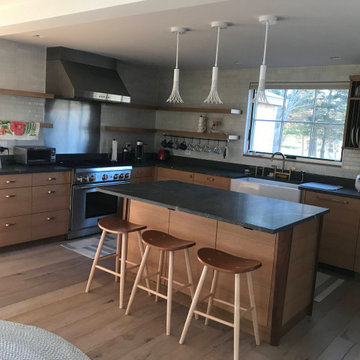
Clean and simple kitchen with grain matched cabinets. The clients wanted a modern farmhouse look with all the modern functioning extras. We began with the layout which includes panels on the d.w. and fridge, a full trash pull out and swing out in the blind corner. We then went on to design the curved walnut legs on the island, and the custom lay out of the plate rack. The floating shelves with bar for hooks for mugs filled out the function part of the design.
Next we found a type of wood that was warm and brown but not too yellow or red. The matching grain of the rift sawn white oak was the choice. The legs on the island are oak which match the stools. The countertops and subway tile and hardware rounded out the choices.
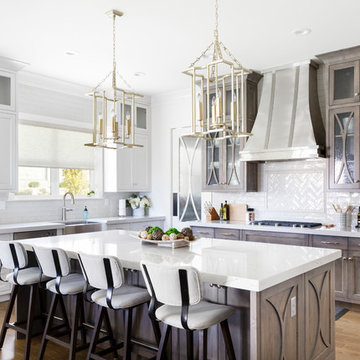
The open-concept kitchen and dining room features beautiful wood and white cabinetry, a large kitchen island, and ornate chandeliers. White shades are visible on the window above the sink.
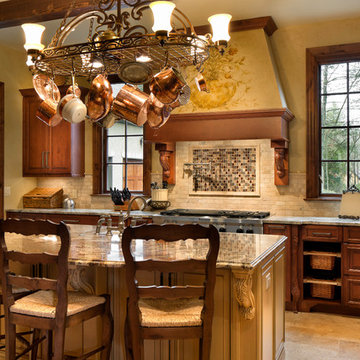
Deborah Scannell
Inspiration for a mid-sized timeless u-shaped travertine floor and beige floor open concept kitchen remodel in Other with a farmhouse sink, raised-panel cabinets, medium tone wood cabinets, granite countertops, beige backsplash, stone tile backsplash, paneled appliances and an island
Inspiration for a mid-sized timeless u-shaped travertine floor and beige floor open concept kitchen remodel in Other with a farmhouse sink, raised-panel cabinets, medium tone wood cabinets, granite countertops, beige backsplash, stone tile backsplash, paneled appliances and an island
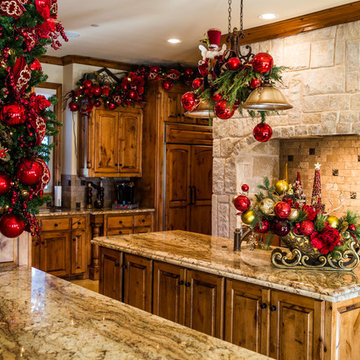
Clint Brewer
Eat-in kitchen - mid-sized traditional u-shaped ceramic tile eat-in kitchen idea in Dallas with a farmhouse sink, raised-panel cabinets, medium tone wood cabinets, stainless steel countertops, multicolored backsplash, marble backsplash, stainless steel appliances and an island
Eat-in kitchen - mid-sized traditional u-shaped ceramic tile eat-in kitchen idea in Dallas with a farmhouse sink, raised-panel cabinets, medium tone wood cabinets, stainless steel countertops, multicolored backsplash, marble backsplash, stainless steel appliances and an island
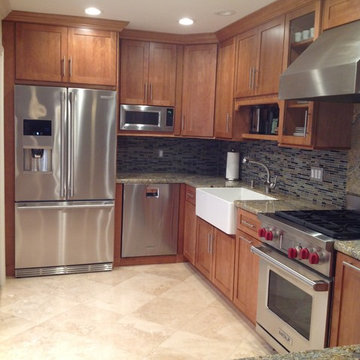
Open concept kitchen - huge transitional u-shaped ceramic tile open concept kitchen idea in San Francisco with a farmhouse sink, shaker cabinets, medium tone wood cabinets, granite countertops, multicolored backsplash, glass tile backsplash, stainless steel appliances and an island
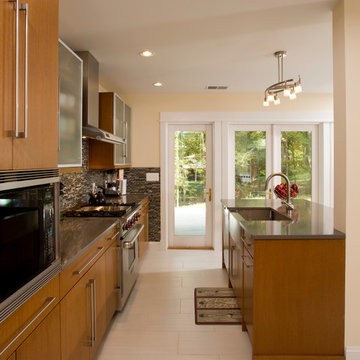
Photography by Greg Hadley.
Inspiration for a contemporary porcelain tile kitchen remodel in DC Metro with a farmhouse sink, flat-panel cabinets, medium tone wood cabinets, quartz countertops, multicolored backsplash, glass tile backsplash, stainless steel appliances and an island
Inspiration for a contemporary porcelain tile kitchen remodel in DC Metro with a farmhouse sink, flat-panel cabinets, medium tone wood cabinets, quartz countertops, multicolored backsplash, glass tile backsplash, stainless steel appliances and an island
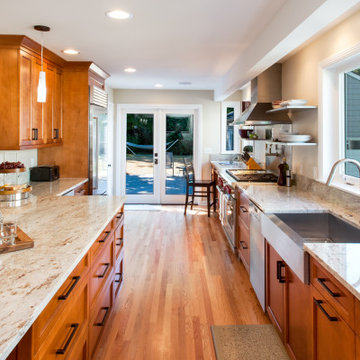
This professional kitchen has Wolf appliances for the best cooking performance. The large peninsula can be a great spot for tasting food. There is a great amount of storage in this kitchen and floating shelves provide easy access to the plates and bowls. The large refrigerator will allow the client to never be out of their ingredients.
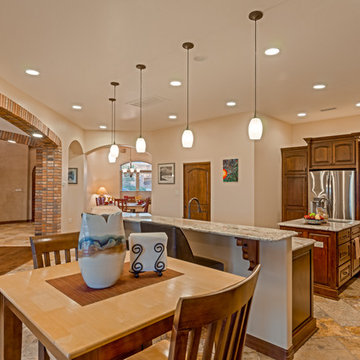
Tye Hardison
tye's photography
(505) 681-6245
www.tyesphotography.com
Inspiration for a large mediterranean u-shaped travertine floor open concept kitchen remodel in Albuquerque with a farmhouse sink, raised-panel cabinets, medium tone wood cabinets, granite countertops, multicolored backsplash, stone tile backsplash, stainless steel appliances and an island
Inspiration for a large mediterranean u-shaped travertine floor open concept kitchen remodel in Albuquerque with a farmhouse sink, raised-panel cabinets, medium tone wood cabinets, granite countertops, multicolored backsplash, stone tile backsplash, stainless steel appliances and an island
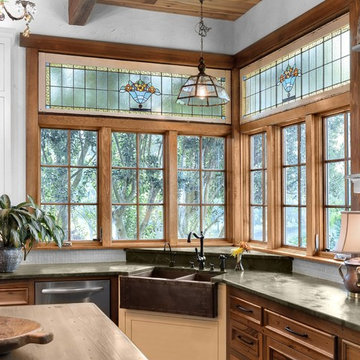
Example of a classic l-shaped kitchen design in Other with a farmhouse sink, recessed-panel cabinets, medium tone wood cabinets, white backsplash, mosaic tile backsplash, stainless steel appliances, an island and black countertops
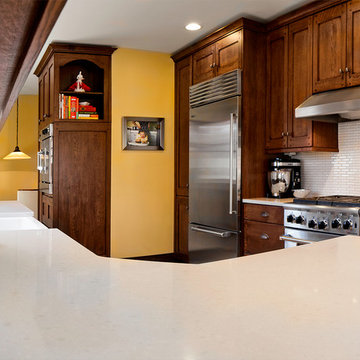
An original turn-of-the-century Craftsman home had lost it original charm in the kitchen and bathroom, both renovated in the 1980s. The clients desired to restore the original look, while still giving the spaces an updated feel. Both rooms were gutted and new materials, fittings and appliances were installed, creating a strong reference to the history of the home, while still moving the house into the 21st century.
Photos by Melissa McCafferty
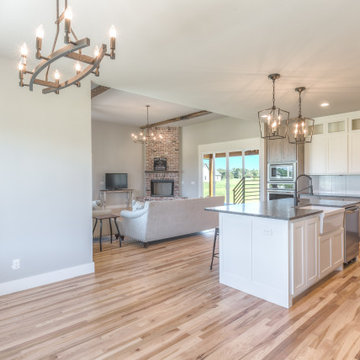
Open concept kitchen - mid-sized farmhouse l-shaped medium tone wood floor and brown floor open concept kitchen idea in Other with a farmhouse sink, shaker cabinets, medium tone wood cabinets, white backsplash, porcelain backsplash, stainless steel appliances, an island and black countertops
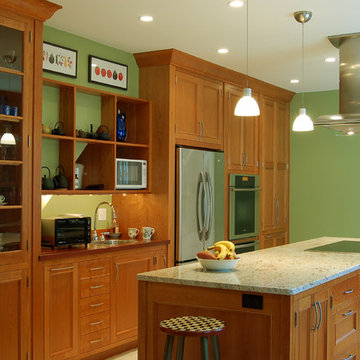
Enclosed kitchen - large traditional u-shaped medium tone wood floor enclosed kitchen idea in Providence with a farmhouse sink, shaker cabinets, medium tone wood cabinets, granite countertops, brown backsplash, stainless steel appliances and an island
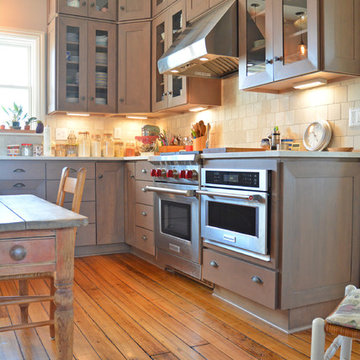
In keeping with the historic nature of this 1865 farmhouse, the kitchen design was created to evoke the rustic farmhouse vibe and maintain the historic integrity of the home. Grabill stacked kitchen cabinets in Avalon Maple finish create a bright atmosphere topped by light engineered quartz countertops. The stainless appliances including a Wolf oven and farmhouse style sink with a Kohler faucet give the design an updated edge. The cabinetry pairs perfectly with the original wood floors and a Southern Pine kitchen table to complete the look.
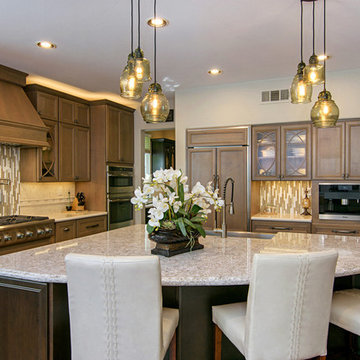
This kitchen started as a builder basic with no personality or charm. The layout didn't have the best function and the island was poorly placed. The homeowners purchased this house with remodeling and upgrading in mind. The layout was changed to accommodate two people cooking together. Zones were created for meal prepping, cooking and baking. The island was expanded to fill the space and utilize bar seating. The walk through butlers pantry was turned in to a wine bar with a fridge, storage and custom glass cabinets. A medium toned hardwood floor was layed throughout the entire lower level
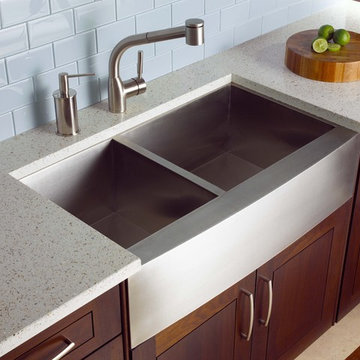
Photo courtesy of the Shadowlight Group
Inspiration for a contemporary kitchen remodel in Philadelphia with a farmhouse sink, recycled glass countertops, blue backsplash, subway tile backsplash, shaker cabinets, medium tone wood cabinets and stainless steel appliances
Inspiration for a contemporary kitchen remodel in Philadelphia with a farmhouse sink, recycled glass countertops, blue backsplash, subway tile backsplash, shaker cabinets, medium tone wood cabinets and stainless steel appliances
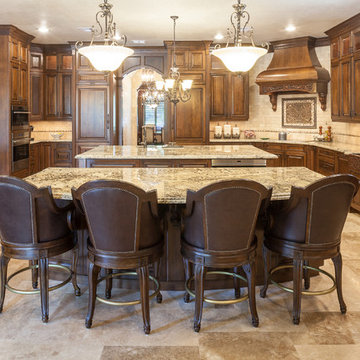
B-Rad Photography
Eat-in kitchen - huge traditional l-shaped travertine floor eat-in kitchen idea in Houston with a farmhouse sink, raised-panel cabinets, medium tone wood cabinets, granite countertops, beige backsplash, stone tile backsplash, paneled appliances and two islands
Eat-in kitchen - huge traditional l-shaped travertine floor eat-in kitchen idea in Houston with a farmhouse sink, raised-panel cabinets, medium tone wood cabinets, granite countertops, beige backsplash, stone tile backsplash, paneled appliances and two islands
Kitchen with a Farmhouse Sink and Medium Tone Wood Cabinets Ideas
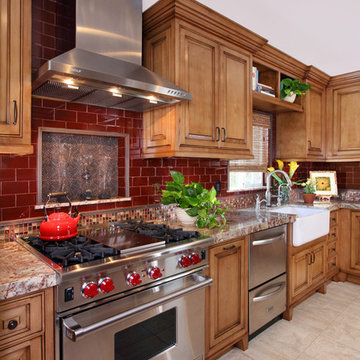
Enclosed kitchen - large traditional u-shaped ceramic tile and beige floor enclosed kitchen idea in Other with a farmhouse sink, open cabinets, medium tone wood cabinets, granite countertops, red backsplash, subway tile backsplash, stainless steel appliances and a peninsula
1472





