Huge Kitchen with Medium Tone Wood Cabinets Ideas
Refine by:
Budget
Sort by:Popular Today
1 - 20 of 4,972 photos

Inspiration for a huge contemporary l-shaped medium tone wood floor and brown floor open concept kitchen remodel in Portland with a farmhouse sink, flat-panel cabinets, medium tone wood cabinets, quartzite countertops, white backsplash, ceramic backsplash, stainless steel appliances, two islands and white countertops

Rustic Alder Gilbert door Style by Mid Continent Cabinetry finished with a Natural stain with Chocolate Glaze.
Huge arts and crafts l-shaped ceramic tile and beige floor eat-in kitchen photo in Orange County with medium tone wood cabinets, stainless steel appliances, an island, a drop-in sink, recessed-panel cabinets, marble countertops, gray backsplash and stone tile backsplash
Huge arts and crafts l-shaped ceramic tile and beige floor eat-in kitchen photo in Orange County with medium tone wood cabinets, stainless steel appliances, an island, a drop-in sink, recessed-panel cabinets, marble countertops, gray backsplash and stone tile backsplash

Architecture & Interior Design: David Heide Design Studio
--
Photos: Susan Gilmore
Example of a huge arts and crafts u-shaped medium tone wood floor enclosed kitchen design in Minneapolis with an undermount sink, recessed-panel cabinets, medium tone wood cabinets, granite countertops, white backsplash, subway tile backsplash, paneled appliances and two islands
Example of a huge arts and crafts u-shaped medium tone wood floor enclosed kitchen design in Minneapolis with an undermount sink, recessed-panel cabinets, medium tone wood cabinets, granite countertops, white backsplash, subway tile backsplash, paneled appliances and two islands

A new-build modern farmhouse included an open kitchen with views to all the first level rooms, including dining area, family room area, back mudroom and front hall entries. Rustic-styled beams provide support between first floor and loft upstairs. A 10-foot island was designed to fit between rustic support posts. The rustic alder dark stained island complements the L-shape perimeter cabinets of lighter knotty alder. Two full-sized undercounter ovens by Wolf split into single spacing, under an electric cooktop, and in the large island are useful for this busy family. Hardwood hickory floors and a vintage armoire add to the rustic decor.

Photography: RockinMedia.
This gorgeous new-build in Cherry Hills Village has a spacious floor plan with a warm mix of rustic and transitional style, a perfect complement to its Colorado backdrop.
Kitchen cabinets: Crystal Cabinets, Tahoe door style, Sunwashed Grey stain with VanDyke Brown highlight on quarter-sawn oak.
Cabinet design by Caitrin McIlvain, BKC Kitchen and Bath, in partnership with ReConstruct. Inc.
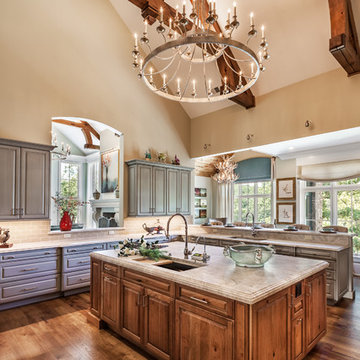
This new construction timber lake house kitchen captures the long water views from both the island prep sink and perimeter clean up sink, which are both flanked by their own respective dishwashers. The homeowners often entertain parties of 14 to 20 friends and family who love to congregate in the kitchen and adjoining keeping room which necessitated the six-place snack bar. Although a large space overall, the work triangle was kept tight. Gourmet chef appliances include 2 warming drawers, 2 ovens and a steam oven, and a microwave, with a hidden drop-down TV tucked between them.

Huge transitional light wood floor and beige floor open concept kitchen photo in Houston with an undermount sink, shaker cabinets, quartz countertops, stainless steel appliances, an island, white countertops and medium tone wood cabinets

An Indoor Lady
Huge trendy l-shaped light wood floor eat-in kitchen photo in Austin with a single-bowl sink, flat-panel cabinets, medium tone wood cabinets, quartzite countertops, white backsplash, stone slab backsplash, stainless steel appliances, an island and white countertops
Huge trendy l-shaped light wood floor eat-in kitchen photo in Austin with a single-bowl sink, flat-panel cabinets, medium tone wood cabinets, quartzite countertops, white backsplash, stone slab backsplash, stainless steel appliances, an island and white countertops

Built from the ground up on 80 acres outside Dallas, Oregon, this new modern ranch house is a balanced blend of natural and industrial elements. The custom home beautifully combines various materials, unique lines and angles, and attractive finishes throughout. The property owners wanted to create a living space with a strong indoor-outdoor connection. We integrated built-in sky lights, floor-to-ceiling windows and vaulted ceilings to attract ample, natural lighting. The master bathroom is spacious and features an open shower room with soaking tub and natural pebble tiling. There is custom-built cabinetry throughout the home, including extensive closet space, library shelving, and floating side tables in the master bedroom. The home flows easily from one room to the next and features a covered walkway between the garage and house. One of our favorite features in the home is the two-sided fireplace – one side facing the living room and the other facing the outdoor space. In addition to the fireplace, the homeowners can enjoy an outdoor living space including a seating area, in-ground fire pit and soaking tub.

Photo: Lisa Petrole
Huge trendy galley porcelain tile and gray floor eat-in kitchen photo in San Francisco with an undermount sink, flat-panel cabinets, quartz countertops, blue backsplash, ceramic backsplash, an island, medium tone wood cabinets, paneled appliances and white countertops
Huge trendy galley porcelain tile and gray floor eat-in kitchen photo in San Francisco with an undermount sink, flat-panel cabinets, quartz countertops, blue backsplash, ceramic backsplash, an island, medium tone wood cabinets, paneled appliances and white countertops

Inspiration for a huge rustic l-shaped slate floor and green floor eat-in kitchen remodel in Detroit with an undermount sink, raised-panel cabinets, medium tone wood cabinets, quartz countertops, beige backsplash, stone tile backsplash, stainless steel appliances and an island

Zarrillo's Handcrafted Custom Cabinets, electric flip up door over sink. refrigerator and recycle center. Best Kitchen Award, multi level island,
Huge elegant l-shaped medium tone wood floor kitchen photo in New York with an undermount sink, medium tone wood cabinets, granite countertops, stainless steel appliances, an island, multicolored backsplash and stone tile backsplash
Huge elegant l-shaped medium tone wood floor kitchen photo in New York with an undermount sink, medium tone wood cabinets, granite countertops, stainless steel appliances, an island, multicolored backsplash and stone tile backsplash

Huge mountain style u-shaped medium tone wood floor open concept kitchen photo in New York with a drop-in sink, recessed-panel cabinets, medium tone wood cabinets, soapstone countertops, white backsplash, stone slab backsplash, stainless steel appliances and an island

Snaidero LUX CLASSIC kitchen in Medium Oak Matrix. Photographed by Jennifer Hughes.
Huge transitional u-shaped medium tone wood floor and brown floor kitchen photo in DC Metro with an undermount sink, shaker cabinets, medium tone wood cabinets, marble countertops, black backsplash, stainless steel appliances and an island
Huge transitional u-shaped medium tone wood floor and brown floor kitchen photo in DC Metro with an undermount sink, shaker cabinets, medium tone wood cabinets, marble countertops, black backsplash, stainless steel appliances and an island
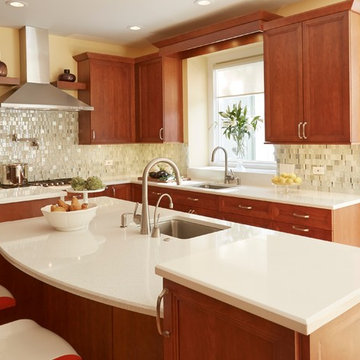
Modern kitchen with medium tone cherry cabinets and white quartz counters. The two tier island accomodates a second sink, second dishwasher and second oven.
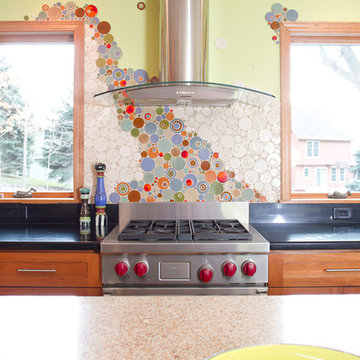
Eat-in kitchen - huge eclectic u-shaped medium tone wood floor eat-in kitchen idea in Minneapolis with an undermount sink, recessed-panel cabinets, medium tone wood cabinets, multicolored backsplash, mosaic tile backsplash, stainless steel appliances and an island

A Brilliant Photo - Agnieszka Wormus
Inspiration for a huge craftsman l-shaped medium tone wood floor open concept kitchen remodel in Denver with an undermount sink, recessed-panel cabinets, medium tone wood cabinets, granite countertops, multicolored backsplash, stone slab backsplash, stainless steel appliances and a peninsula
Inspiration for a huge craftsman l-shaped medium tone wood floor open concept kitchen remodel in Denver with an undermount sink, recessed-panel cabinets, medium tone wood cabinets, granite countertops, multicolored backsplash, stone slab backsplash, stainless steel appliances and a peninsula
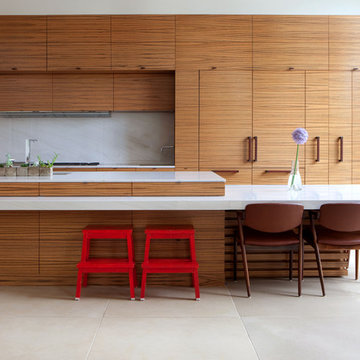
Contemporary Kitchen Design
Photography by Space and Line (Spaceandline.com)
Inspiration for a huge contemporary beige floor kitchen remodel in New York with an undermount sink, flat-panel cabinets, medium tone wood cabinets, white backsplash, marble backsplash, paneled appliances and an island
Inspiration for a huge contemporary beige floor kitchen remodel in New York with an undermount sink, flat-panel cabinets, medium tone wood cabinets, white backsplash, marble backsplash, paneled appliances and an island

Mark Lohman
Eat-in kitchen - huge coastal u-shaped brown floor and medium tone wood floor eat-in kitchen idea in Los Angeles with a farmhouse sink, shaker cabinets, marble countertops, blue backsplash, cement tile backsplash, an island, medium tone wood cabinets, colored appliances and white countertops
Eat-in kitchen - huge coastal u-shaped brown floor and medium tone wood floor eat-in kitchen idea in Los Angeles with a farmhouse sink, shaker cabinets, marble countertops, blue backsplash, cement tile backsplash, an island, medium tone wood cabinets, colored appliances and white countertops
Huge Kitchen with Medium Tone Wood Cabinets Ideas
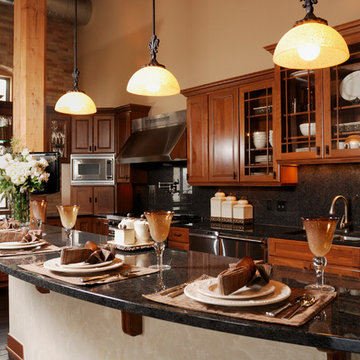
Cherry cabinets from Holiday Kitchens with granite countertops, Large island with dining room cabinets. Photography by Stewart Crenshaw.
Example of a huge classic l-shaped dark wood floor open concept kitchen design in Minneapolis with an undermount sink, recessed-panel cabinets, medium tone wood cabinets, granite countertops, black backsplash, stone slab backsplash and stainless steel appliances
Example of a huge classic l-shaped dark wood floor open concept kitchen design in Minneapolis with an undermount sink, recessed-panel cabinets, medium tone wood cabinets, granite countertops, black backsplash, stone slab backsplash and stainless steel appliances
1





