Kitchen with Stainless Steel Cabinets Ideas
Refine by:
Budget
Sort by:Popular Today
621 - 640 of 4,101 photos
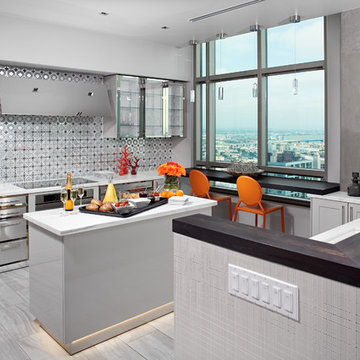
Andy McRory Photography
Kitchen pantry - small modern u-shaped ceramic tile kitchen pantry idea in San Diego with an undermount sink, glass-front cabinets, stainless steel cabinets, marble countertops, metallic backsplash, glass sheet backsplash, stainless steel appliances and an island
Kitchen pantry - small modern u-shaped ceramic tile kitchen pantry idea in San Diego with an undermount sink, glass-front cabinets, stainless steel cabinets, marble countertops, metallic backsplash, glass sheet backsplash, stainless steel appliances and an island
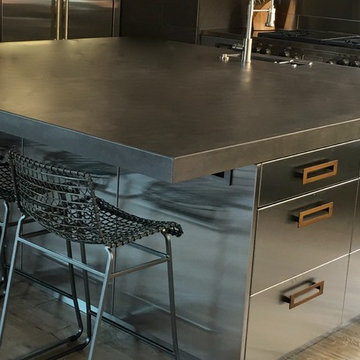
Mid-sized urban l-shaped light wood floor and beige floor eat-in kitchen photo in Phoenix with an undermount sink, stainless steel cabinets, concrete countertops, red backsplash, brick backsplash, stainless steel appliances, an island and flat-panel cabinets
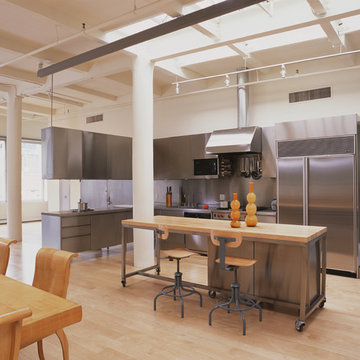
Paul Rivera
Large urban l-shaped light wood floor open concept kitchen photo in New York with flat-panel cabinets, stainless steel cabinets, stainless steel countertops, stainless steel appliances and an island
Large urban l-shaped light wood floor open concept kitchen photo in New York with flat-panel cabinets, stainless steel cabinets, stainless steel countertops, stainless steel appliances and an island
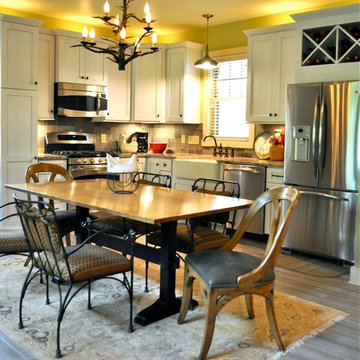
Eat-in kitchen - mid-sized craftsman l-shaped light wood floor eat-in kitchen idea in Other with a farmhouse sink, shaker cabinets, stainless steel cabinets, granite countertops, gray backsplash, ceramic backsplash, stainless steel appliances and no island

Example of a small transitional l-shaped terra-cotta tile and red floor eat-in kitchen design in Boise with flat-panel cabinets, stainless steel cabinets, granite countertops, stainless steel appliances and a peninsula
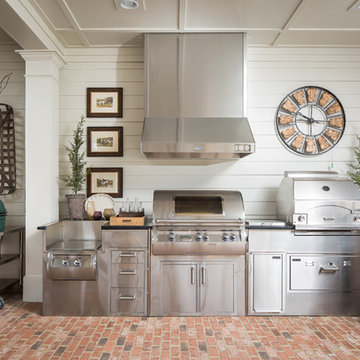
An indoor/outdoor kitchen, living, and dining area by t-Olive Properties (www.toliveproperties.com). Photo by David Cannon (www.davidcannonphotography.com)
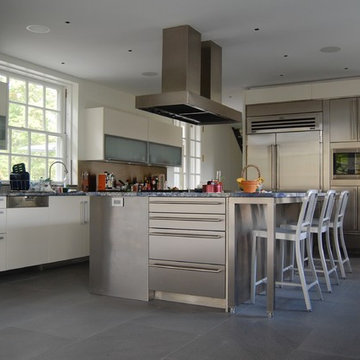
Inspiration for a large industrial single-wall concrete floor eat-in kitchen remodel in New York with flat-panel cabinets, stainless steel cabinets, granite countertops, an island, an undermount sink, metallic backsplash, metal backsplash and stainless steel appliances
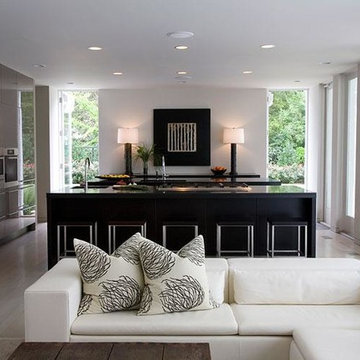
Inspiration for a mid-sized modern l-shaped laminate floor eat-in kitchen remodel in Nashville with flat-panel cabinets, stainless steel cabinets, stainless steel appliances, two islands and an undermount sink

Stainless steel cabinets and loads of subway tile for this 1928 kitchen remodel.
Inspiration for an industrial u-shaped vinyl floor and black floor kitchen pantry remodel in Other with a farmhouse sink, flat-panel cabinets, stainless steel cabinets, wood countertops, white backsplash, subway tile backsplash and stainless steel appliances
Inspiration for an industrial u-shaped vinyl floor and black floor kitchen pantry remodel in Other with a farmhouse sink, flat-panel cabinets, stainless steel cabinets, wood countertops, white backsplash, subway tile backsplash and stainless steel appliances
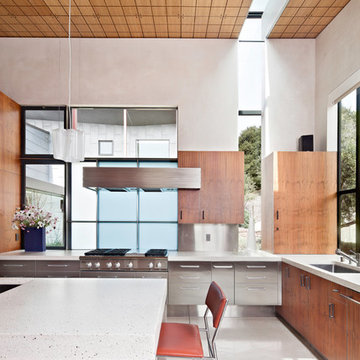
Photo Credit: David Stark Wilson
Inspiration for a contemporary kitchen remodel in San Francisco with stainless steel appliances, a single-bowl sink, flat-panel cabinets, stainless steel cabinets, concrete countertops, metallic backsplash and metal backsplash
Inspiration for a contemporary kitchen remodel in San Francisco with stainless steel appliances, a single-bowl sink, flat-panel cabinets, stainless steel cabinets, concrete countertops, metallic backsplash and metal backsplash
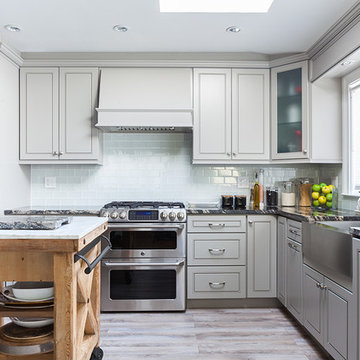
Mid-sized transitional u-shaped medium tone wood floor kitchen photo in Seattle with a farmhouse sink, raised-panel cabinets, stainless steel cabinets, granite countertops, green backsplash, subway tile backsplash, stainless steel appliances and an island

An ornamental kitchen cabinet displaying showpiece plates, liquor and decorations
Inspiration for a small industrial l-shaped linoleum floor and multicolored floor enclosed kitchen remodel in Los Angeles with a single-bowl sink, glass-front cabinets, stainless steel cabinets, quartz countertops, multicolored backsplash, ceramic backsplash, stainless steel appliances, no island and gray countertops
Inspiration for a small industrial l-shaped linoleum floor and multicolored floor enclosed kitchen remodel in Los Angeles with a single-bowl sink, glass-front cabinets, stainless steel cabinets, quartz countertops, multicolored backsplash, ceramic backsplash, stainless steel appliances, no island and gray countertops

This client needed a place to entertain by the pool. They had already done their “inside” kitchen with Bilotta and so returned to design their outdoor space. All summer they spend a lot of time in their backyard entertaining guests, day and night. But before they had their fully designed outdoor space, whoever was in charge of grilling would feel isolated from everyone else. They needed one cohesive space to prep, mingle, eat and drink, alongside their pool. They did not skimp on a thing – they wanted all the bells and whistles: a big Wolf grill, plenty of weather resistant countertop space for dining (Lapitec - Grigio Cemento, by Eastern Stone), an awning (Durasol Pinnacle II by Gregory Sahagain & Sons, Inc.) that would also keep bright light out of the family room, lights, and an indoor space where they could escape the bugs if needed and even watch TV. The client was thrilled with the outcome - their complete vision for an ideal outdoor entertaining space came to life. Cabinetry is Lynx Professional Storage Line. Refrigerator drawers and sink by Lynx. Faucet is stainless by MGS Nerhas. Bilotta Designer: Randy O’Kane with Clark Neuringer Architects, posthumously. Photo Credit: Peter Krupenye
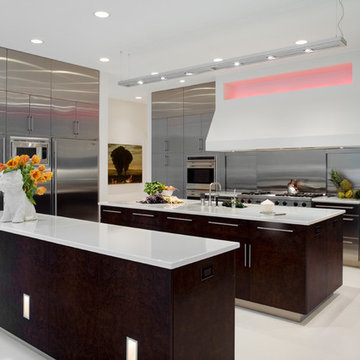
Inspiration for a large modern limestone floor, white floor and vaulted ceiling kitchen pantry remodel in Chicago with a double-bowl sink, flat-panel cabinets, stainless steel appliances, two islands, stainless steel cabinets, limestone countertops, metallic backsplash and white countertops

Enclosed kitchen - large traditional single-wall travertine floor and beige floor enclosed kitchen idea in Charleston with an undermount sink, flat-panel cabinets, stainless steel cabinets, marble countertops, red backsplash, brick backsplash, stainless steel appliances and no island

This Queen Anne style five story townhouse in Clinton Hill, Brooklyn is one of a pair that were built in 1887 by Charles Erhart, a co-founder of the Pfizer pharmaceutical company.
The brownstone façade was restored in an earlier renovation, which also included work to main living spaces. The scope for this new renovation phase was focused on restoring the stair hallways, gut renovating six bathrooms, a butler’s pantry, kitchenette, and work to the bedrooms and main kitchen. Work to the exterior of the house included replacing 18 windows with new energy efficient units, renovating a roof deck and restoring original windows.
In keeping with the Victorian approach to interior architecture, each of the primary rooms in the house has its own style and personality.
The Parlor is entirely white with detailed paneling and moldings throughout, the Drawing Room and Dining Room are lined with shellacked Oak paneling with leaded glass windows, and upstairs rooms are finished with unique colors or wallpapers to give each a distinct character.
The concept for new insertions was therefore to be inspired by existing idiosyncrasies rather than apply uniform modernity. Two bathrooms within the master suite both have stone slab walls and floors, but one is in white Carrara while the other is dark grey Graffiti marble. The other bathrooms employ either grey glass, Carrara mosaic or hexagonal Slate tiles, contrasted with either blackened or brushed stainless steel fixtures. The main kitchen and kitchenette have Carrara countertops and simple white lacquer cabinetry to compliment the historic details.
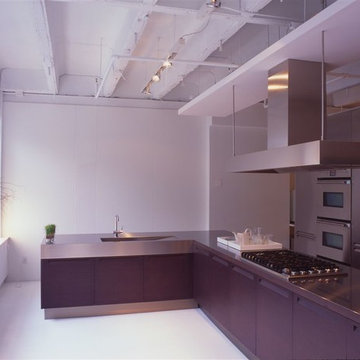
Italian kitchen accented with wooden cabinetry, stainless steel counter, wine cooler, double oven, sub-zero refrigerator.
Kitchen pantry - large modern l-shaped light wood floor kitchen pantry idea in New York with a peninsula, flat-panel cabinets, stainless steel cabinets, stainless steel countertops, stainless steel appliances and an undermount sink
Kitchen pantry - large modern l-shaped light wood floor kitchen pantry idea in New York with a peninsula, flat-panel cabinets, stainless steel cabinets, stainless steel countertops, stainless steel appliances and an undermount sink
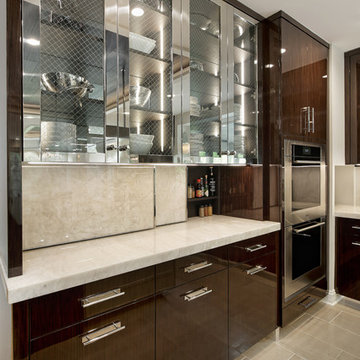
Inspiration for a huge modern u-shaped porcelain tile and beige floor open concept kitchen remodel in Chicago with a triple-bowl sink, flat-panel cabinets, stainless steel cabinets, quartzite countertops, white backsplash, stone slab backsplash, stainless steel appliances, an island and white countertops

This Bulthaup kitchen required careful planning to land the TV in the recessed metal panel space. There is less than an 1" spacing on all sides. All audio is tied directly into the distributed speakers
Kitchen with Stainless Steel Cabinets Ideas

The goal of this project was to build a house that would be energy efficient using materials that were both economical and environmentally conscious. Due to the extremely cold winter weather conditions in the Catskills, insulating the house was a primary concern. The main structure of the house is a timber frame from an nineteenth century barn that has been restored and raised on this new site. The entirety of this frame has then been wrapped in SIPs (structural insulated panels), both walls and the roof. The house is slab on grade, insulated from below. The concrete slab was poured with a radiant heating system inside and the top of the slab was polished and left exposed as the flooring surface. Fiberglass windows with an extremely high R-value were chosen for their green properties. Care was also taken during construction to make all of the joints between the SIPs panels and around window and door openings as airtight as possible. The fact that the house is so airtight along with the high overall insulatory value achieved from the insulated slab, SIPs panels, and windows make the house very energy efficient. The house utilizes an air exchanger, a device that brings fresh air in from outside without loosing heat and circulates the air within the house to move warmer air down from the second floor. Other green materials in the home include reclaimed barn wood used for the floor and ceiling of the second floor, reclaimed wood stairs and bathroom vanity, and an on-demand hot water/boiler system. The exterior of the house is clad in black corrugated aluminum with an aluminum standing seam roof. Because of the extremely cold winter temperatures windows are used discerningly, the three largest windows are on the first floor providing the main living areas with a majestic view of the Catskill mountains.
32





