Kitchen with Yellow Cabinets Ideas
Refine by:
Budget
Sort by:Popular Today
621 - 640 of 6,389 photos

ALL finished.
Large minimalist u-shaped porcelain tile and white floor kitchen photo in New York with an undermount sink, shaker cabinets, yellow cabinets, quartzite countertops, white backsplash, ceramic backsplash, white appliances, no island and gray countertops
Large minimalist u-shaped porcelain tile and white floor kitchen photo in New York with an undermount sink, shaker cabinets, yellow cabinets, quartzite countertops, white backsplash, ceramic backsplash, white appliances, no island and gray countertops
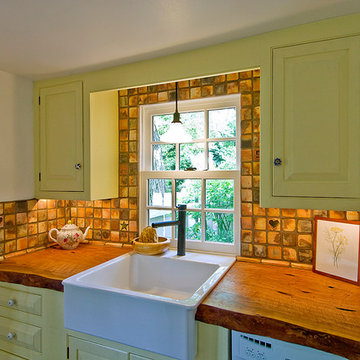
Concrete counter tops and wall tile from Mercer Museum in Doylestown Pa.
Inspiration for a small rustic u-shaped slate floor enclosed kitchen remodel in Philadelphia with a farmhouse sink, raised-panel cabinets, yellow cabinets, terra-cotta backsplash, white appliances, no island, wood countertops and beige backsplash
Inspiration for a small rustic u-shaped slate floor enclosed kitchen remodel in Philadelphia with a farmhouse sink, raised-panel cabinets, yellow cabinets, terra-cotta backsplash, white appliances, no island, wood countertops and beige backsplash

Kitchen - small traditional u-shaped light wood floor kitchen idea in Portland with a farmhouse sink, shaker cabinets, yellow cabinets, soapstone countertops, white backsplash, subway tile backsplash, stainless steel appliances and no island
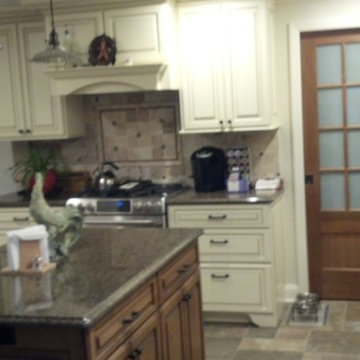
Please pardon the quality of photo's. To access a home that has been remodeled once the project is complete to take quality photographs has it's challenges.
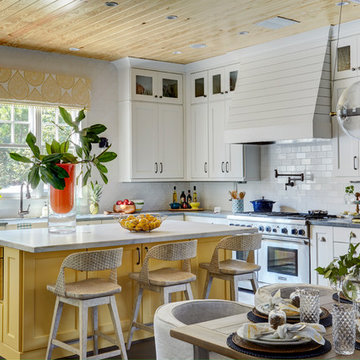
Mike Kaskel
Country l-shaped medium tone wood floor and brown floor eat-in kitchen photo in Houston with a farmhouse sink, recessed-panel cabinets, yellow cabinets, white backsplash, subway tile backsplash, stainless steel appliances, an island, quartz countertops and white countertops
Country l-shaped medium tone wood floor and brown floor eat-in kitchen photo in Houston with a farmhouse sink, recessed-panel cabinets, yellow cabinets, white backsplash, subway tile backsplash, stainless steel appliances, an island, quartz countertops and white countertops
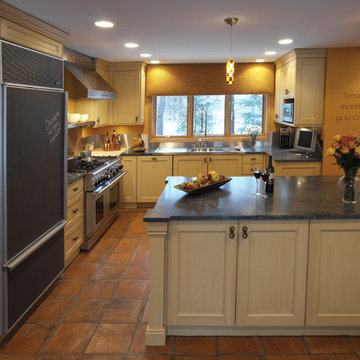
A large stainless steel sink with industrial pull down faucet make for a functional space for this frequent cook
Mid-sized tuscan ceramic tile eat-in kitchen photo in Detroit with shaker cabinets, yellow cabinets, soapstone countertops, yellow backsplash, stainless steel appliances and an island
Mid-sized tuscan ceramic tile eat-in kitchen photo in Detroit with shaker cabinets, yellow cabinets, soapstone countertops, yellow backsplash, stainless steel appliances and an island
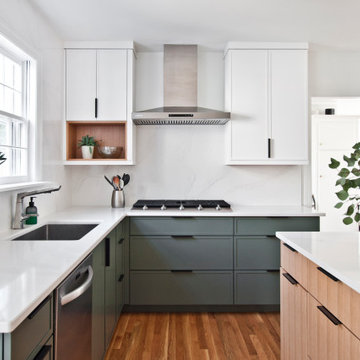
Mid-sized danish l-shaped medium tone wood floor and orange floor eat-in kitchen photo in Nashville with an undermount sink, flat-panel cabinets, yellow cabinets, quartz countertops, white backsplash, stone slab backsplash, stainless steel appliances, an island and white countertops
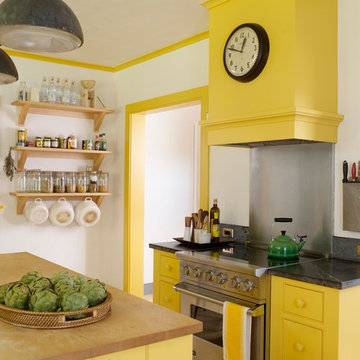
Inspiration for a cottage kitchen remodel in Bridgeport with beaded inset cabinets, yellow cabinets, soapstone countertops, metallic backsplash and stainless steel appliances
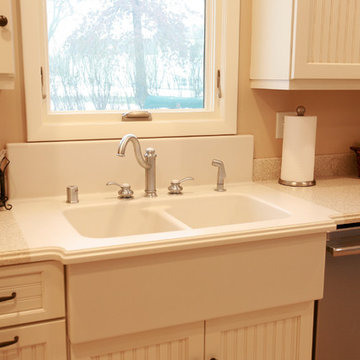
Mid-sized country u-shaped ceramic tile and multicolored floor eat-in kitchen photo in Other with a farmhouse sink, beaded inset cabinets, yellow cabinets, granite countertops, stainless steel appliances and no island
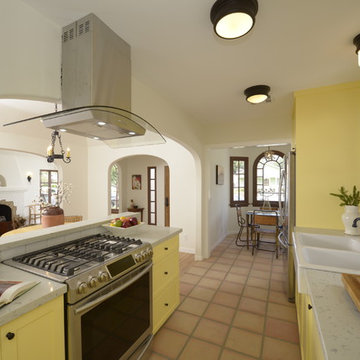
A traditional 1930 Spanish bungalow, re-imagined and respectfully updated by ArtCraft Homes to create a 3 bedroom, 2 bath home of over 1,300sf plus 400sf of bonus space in a finished detached 2-car garage. Authentic vintage tiles from Claycraft Potteries adorn the all-original Spanish-style fireplace. Remodel by Tim Braseth of ArtCraft Homes, Los Angeles. Photos by Larry Underhill.
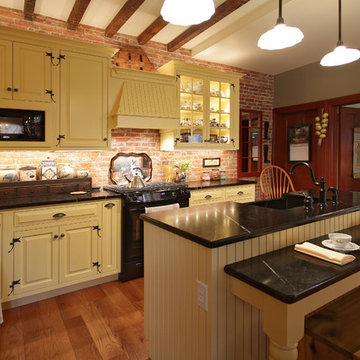
@MatthewToth
Inspiration for a small country l-shaped light wood floor enclosed kitchen remodel in Philadelphia with a farmhouse sink, beaded inset cabinets, yellow cabinets, soapstone countertops, red backsplash, black appliances and an island
Inspiration for a small country l-shaped light wood floor enclosed kitchen remodel in Philadelphia with a farmhouse sink, beaded inset cabinets, yellow cabinets, soapstone countertops, red backsplash, black appliances and an island

This kitchen had been very dark and dingy. Because it was a rental, we couldn't get too fancy. I spruced up the existing cabinets with some very yellow paint, used a lighter yellow on the walls, found some vintage tiles and curtains, and had the laminate countertop tiled over. Photo by Julia Gillard
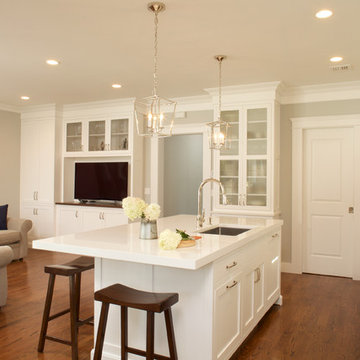
A "right-sized" room for daily family life as well as entertaining.
Space planning and custom cabinetry by Jennifer Howard, JWH
Photography by Mick Hales, Greenworld Productions
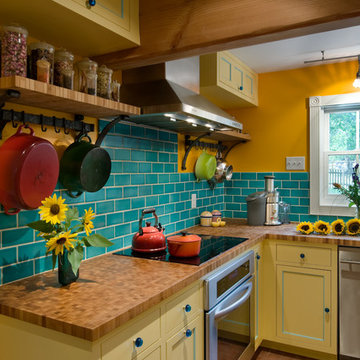
Daniel O'Connor Photography www.danieloconnorphoto.com
Inspiration for a farmhouse u-shaped enclosed kitchen remodel in Denver with subway tile backsplash, wood countertops, yellow cabinets, recessed-panel cabinets, stainless steel appliances and a farmhouse sink
Inspiration for a farmhouse u-shaped enclosed kitchen remodel in Denver with subway tile backsplash, wood countertops, yellow cabinets, recessed-panel cabinets, stainless steel appliances and a farmhouse sink
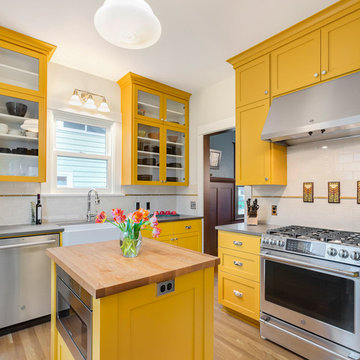
We love these charming yellow cabinets with glass-front doors!
Inspiration for a large craftsman u-shaped light wood floor enclosed kitchen remodel in Portland with a farmhouse sink, shaker cabinets, yellow cabinets, quartz countertops, multicolored backsplash, subway tile backsplash, stainless steel appliances, an island and gray countertops
Inspiration for a large craftsman u-shaped light wood floor enclosed kitchen remodel in Portland with a farmhouse sink, shaker cabinets, yellow cabinets, quartz countertops, multicolored backsplash, subway tile backsplash, stainless steel appliances, an island and gray countertops
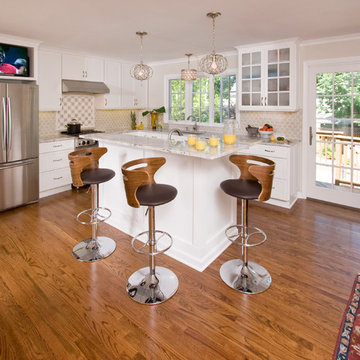
By relocating the Dining Room to the front of the house and doing away with a first floor formal living room, we were able to create a more gracious kitchen with a casual hang out space and visual access to the Lower level living room.
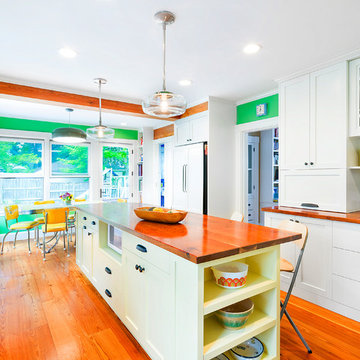
Patrick Rogers Photography
Inspiration for a mid-sized eclectic galley light wood floor eat-in kitchen remodel in Boston with a farmhouse sink, shaker cabinets, yellow cabinets, wood countertops, multicolored backsplash, ceramic backsplash, paneled appliances and an island
Inspiration for a mid-sized eclectic galley light wood floor eat-in kitchen remodel in Boston with a farmhouse sink, shaker cabinets, yellow cabinets, wood countertops, multicolored backsplash, ceramic backsplash, paneled appliances and an island
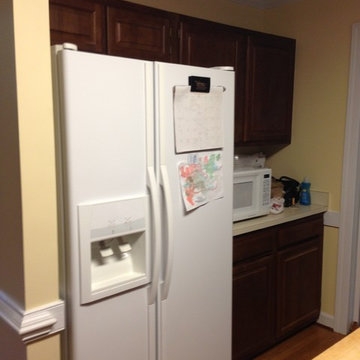
This is a before photo of space before we remodeled.
Small elegant u-shaped light wood floor open concept kitchen photo in Raleigh with an undermount sink, recessed-panel cabinets, yellow cabinets, granite countertops, white backsplash, subway tile backsplash, stainless steel appliances and an island
Small elegant u-shaped light wood floor open concept kitchen photo in Raleigh with an undermount sink, recessed-panel cabinets, yellow cabinets, granite countertops, white backsplash, subway tile backsplash, stainless steel appliances and an island
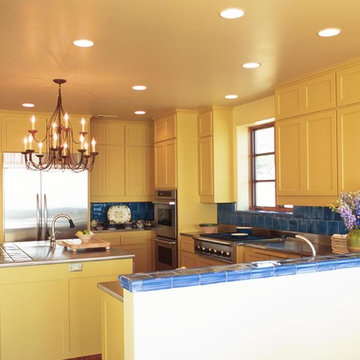
Inspiration for a mediterranean u-shaped kitchen remodel in San Luis Obispo with stainless steel appliances, stainless steel countertops, shaker cabinets, yellow cabinets and blue backsplash
Kitchen with Yellow Cabinets Ideas
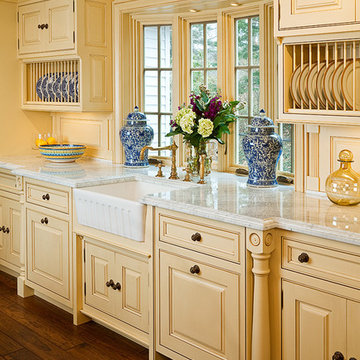
Jim Fiora
The owners of this lovely home wished to display many of their treasures collected in their several trips throughout Europe. We enjoyed creating a kitchen design that celebrated the European charm complete with an AGA cooker.
32





