Kitchen with a Drop-In Sink and Glass-Front Cabinets Ideas
Refine by:
Budget
Sort by:Popular Today
1 - 20 of 1,772 photos
Item 1 of 3
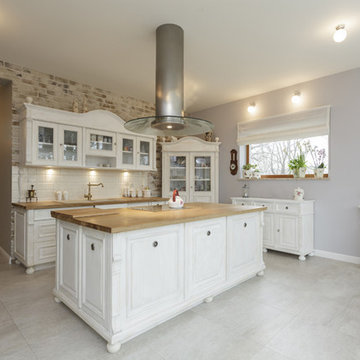
Eat-in kitchen - mid-sized country galley porcelain tile and gray floor eat-in kitchen idea in Atlanta with a drop-in sink, glass-front cabinets, white cabinets, wood countertops, white backsplash, porcelain backsplash and an island
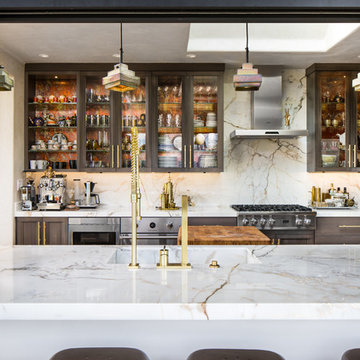
Kate Flconer Photography
Large eclectic u-shaped terra-cotta tile eat-in kitchen photo in San Francisco with a drop-in sink, glass-front cabinets, gray cabinets, marble countertops, white backsplash, stone slab backsplash, stainless steel appliances and an island
Large eclectic u-shaped terra-cotta tile eat-in kitchen photo in San Francisco with a drop-in sink, glass-front cabinets, gray cabinets, marble countertops, white backsplash, stone slab backsplash, stainless steel appliances and an island
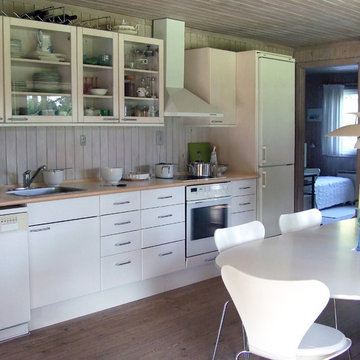
Eat-in kitchen - rustic single-wall eat-in kitchen idea in New York with glass-front cabinets, white cabinets, white appliances and a drop-in sink
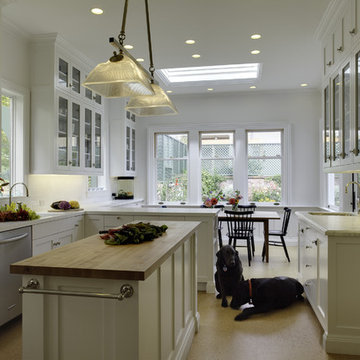
Man's best friends waiting for a snack
Eat-in kitchen - large traditional l-shaped light wood floor eat-in kitchen idea in San Francisco with glass-front cabinets, stainless steel appliances, subway tile backsplash, white cabinets, white backsplash, solid surface countertops, a drop-in sink and an island
Eat-in kitchen - large traditional l-shaped light wood floor eat-in kitchen idea in San Francisco with glass-front cabinets, stainless steel appliances, subway tile backsplash, white cabinets, white backsplash, solid surface countertops, a drop-in sink and an island
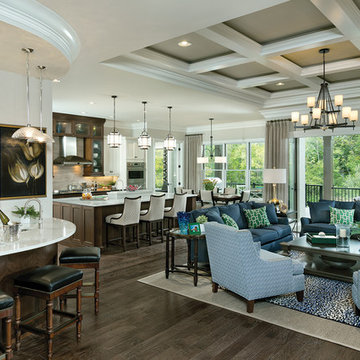
Arthur Rutenberg Homes
Inspiration for a transitional single-wall dark wood floor eat-in kitchen remodel in Tampa with a drop-in sink, glass-front cabinets, dark wood cabinets, solid surface countertops, beige backsplash, stone slab backsplash, stainless steel appliances and an island
Inspiration for a transitional single-wall dark wood floor eat-in kitchen remodel in Tampa with a drop-in sink, glass-front cabinets, dark wood cabinets, solid surface countertops, beige backsplash, stone slab backsplash, stainless steel appliances and an island
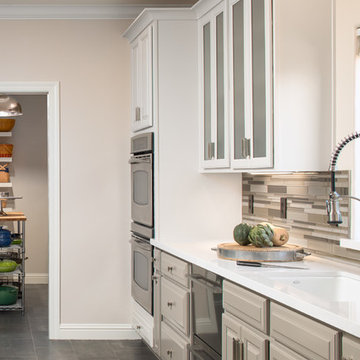
We lightened up the color scheme to a classic taupe and white base. Frosted glass was added to the wall cabinets to create a lighter and more contemporary feel. A dark grey ceramic tile that resembles concrete grounds the space and is easy to maintain.
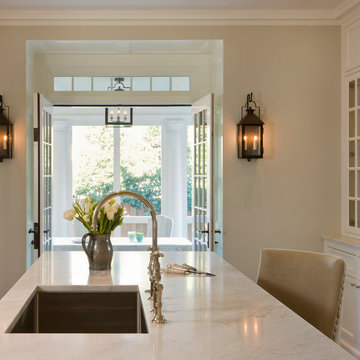
Enclosed kitchen - traditional enclosed kitchen idea in DC Metro with a drop-in sink, glass-front cabinets and white cabinets
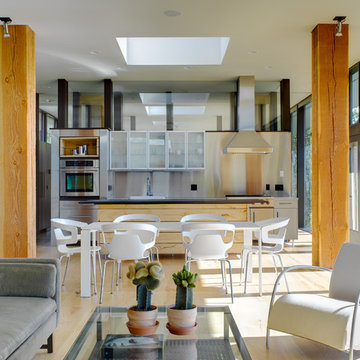
Example of a minimalist galley open concept kitchen design in Cincinnati with metallic backsplash, metal backsplash, stainless steel appliances, stainless steel cabinets, glass-front cabinets, a drop-in sink and stainless steel countertops
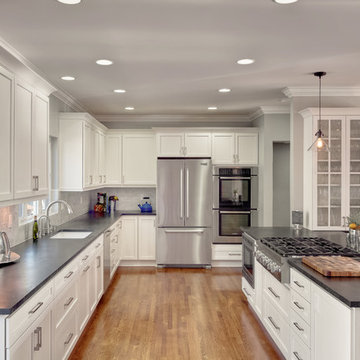
Remodel Works Bath & Kitchen designed and remodeled this white traditional kitchen in La Jolla, California. This kitchen is elegant in every aspect with hardwood floors, white cabinetry, stainless appliance and granite countertops.
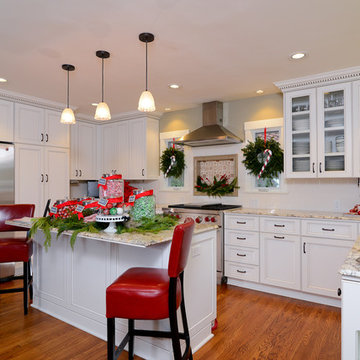
Brian Kellogg Photography
Example of an eclectic kitchen design in Sacramento with glass-front cabinets, stainless steel appliances, a drop-in sink and white cabinets
Example of an eclectic kitchen design in Sacramento with glass-front cabinets, stainless steel appliances, a drop-in sink and white cabinets
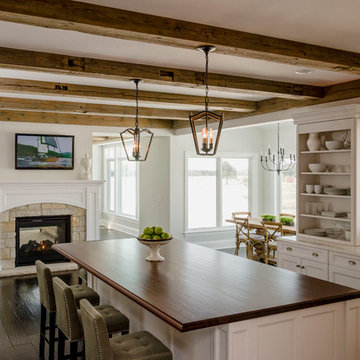
Rolfe Hokanson
Eat-in kitchen - large country l-shaped dark wood floor eat-in kitchen idea in Other with a drop-in sink, glass-front cabinets, white cabinets, white backsplash, ceramic backsplash and stainless steel appliances
Eat-in kitchen - large country l-shaped dark wood floor eat-in kitchen idea in Other with a drop-in sink, glass-front cabinets, white cabinets, white backsplash, ceramic backsplash and stainless steel appliances
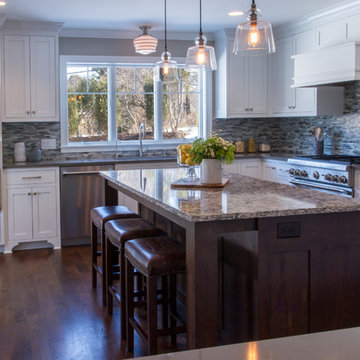
Gourmet kitchen appliances. Large center island with leather stools. White cabinets, wood floor.
Photography by Spacecrafting.
Eat-in kitchen - large traditional u-shaped dark wood floor eat-in kitchen idea in Minneapolis with a drop-in sink, glass-front cabinets, white cabinets, marble countertops, gray backsplash, mosaic tile backsplash, stainless steel appliances and an island
Eat-in kitchen - large traditional u-shaped dark wood floor eat-in kitchen idea in Minneapolis with a drop-in sink, glass-front cabinets, white cabinets, marble countertops, gray backsplash, mosaic tile backsplash, stainless steel appliances and an island
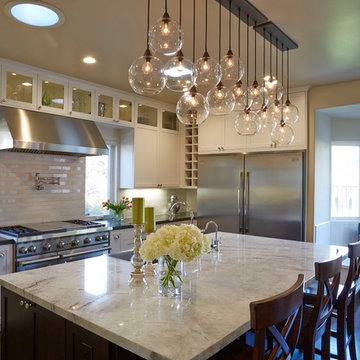
Inspiration for a mid-sized modern l-shaped dark wood floor eat-in kitchen remodel in San Francisco with an island, glass-front cabinets, white cabinets, granite countertops, white backsplash, subway tile backsplash, stainless steel appliances and a drop-in sink
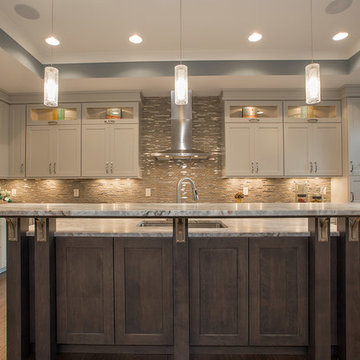
Greg Gruepenhof
Inspiration for a mid-sized modern u-shaped medium tone wood floor eat-in kitchen remodel in Cincinnati with a drop-in sink, glass-front cabinets, gray cabinets, granite countertops, beige backsplash, ceramic backsplash, stainless steel appliances and an island
Inspiration for a mid-sized modern u-shaped medium tone wood floor eat-in kitchen remodel in Cincinnati with a drop-in sink, glass-front cabinets, gray cabinets, granite countertops, beige backsplash, ceramic backsplash, stainless steel appliances and an island
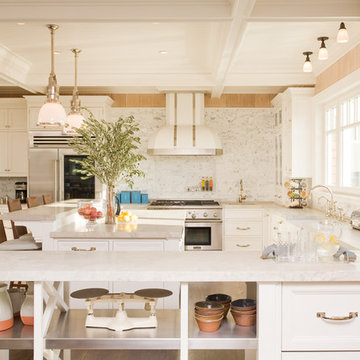
Example of a huge trendy u-shaped dark wood floor open concept kitchen design in New York with a drop-in sink, glass-front cabinets, white cabinets, granite countertops, white backsplash, stone slab backsplash, stainless steel appliances and a peninsula
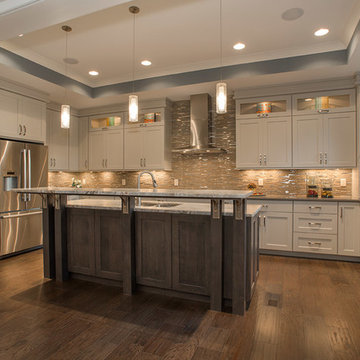
Inspiration for a mid-sized modern u-shaped medium tone wood floor eat-in kitchen remodel in Cincinnati with a drop-in sink, glass-front cabinets, gray cabinets, granite countertops, beige backsplash, ceramic backsplash, stainless steel appliances and an island
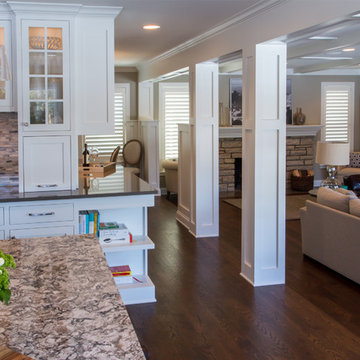
Open floor plan: kitchen, dining, and living room. Divided by central columns. Crown moulding in the kitchen and dining area, coffer ceiling in the living space. See inside white cabinets with glass windows. Elegant white kitchen.
Photography by Spacecrafting.
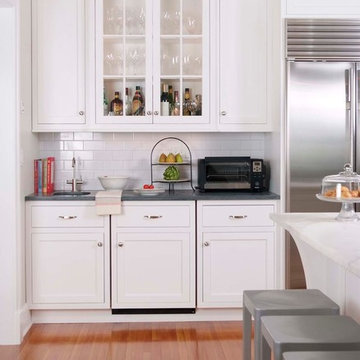
Katrina Mojzesz
Kitchen - large traditional light wood floor kitchen idea in New York with a drop-in sink, glass-front cabinets, white cabinets, white backsplash, subway tile backsplash and stainless steel appliances
Kitchen - large traditional light wood floor kitchen idea in New York with a drop-in sink, glass-front cabinets, white cabinets, white backsplash, subway tile backsplash and stainless steel appliances
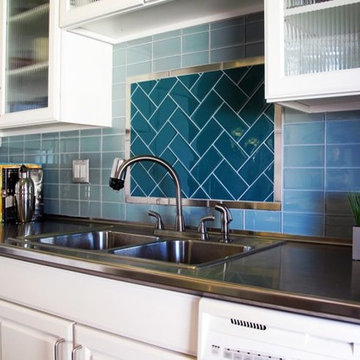
Open concept kitchen - contemporary galley open concept kitchen idea in Phoenix with a drop-in sink, glass-front cabinets, white cabinets, stainless steel countertops, blue backsplash, glass tile backsplash and white appliances
Kitchen with a Drop-In Sink and Glass-Front Cabinets Ideas
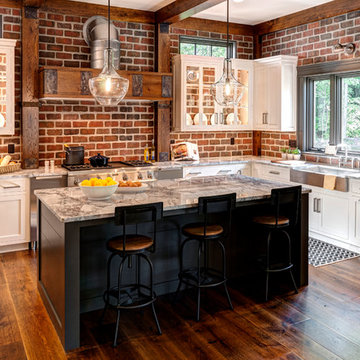
This floor was designed specifically for Farinelli Construction's 2014 Street of Dreams showcase home.
3/4" Engineered 9" wide Live Sawn White Oak, Hand Distressed, with Smoke Accents, Standard Soft Edges, Custom Russet Stain, and custom finished with 3 coats of hand rubbed Tung Oil.
1





