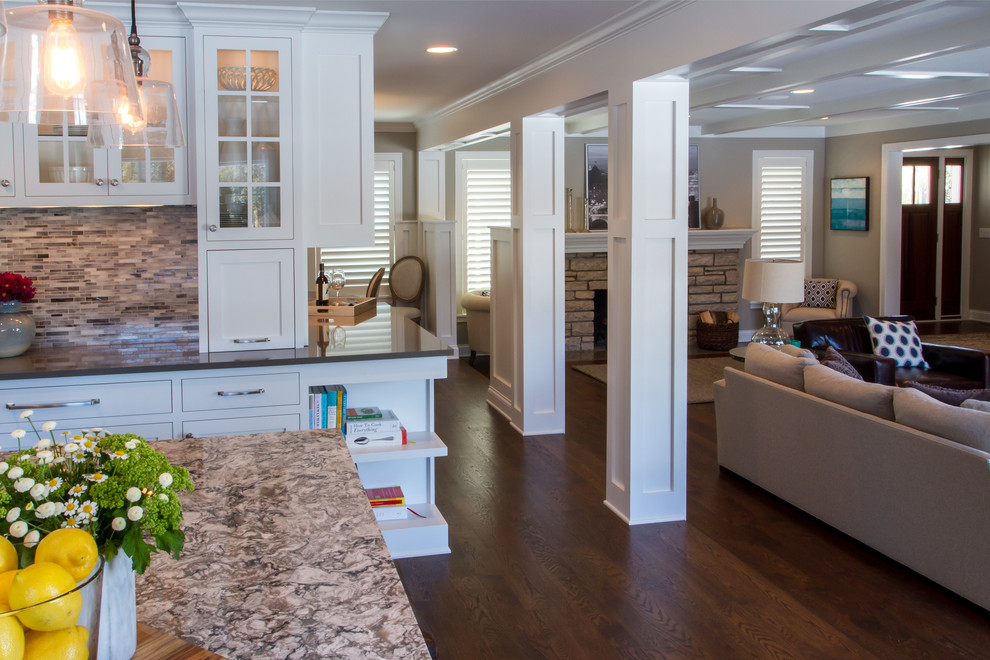
Open Hallway
Traditional Kitchen, Minneapolis
Open floor plan: kitchen, dining, and living room. Divided by central columns. Crown moulding in the kitchen and dining area, coffer ceiling in the living space. See inside white cabinets with glass windows. Elegant white kitchen.
Photography by Spacecrafting.
Other Photos in Rambler Renovation







Pillar w ceiling beam