Kitchen with Open Cabinets and Paneled Appliances Ideas
Refine by:
Budget
Sort by:Popular Today
1 - 20 of 268 photos
Item 1 of 3
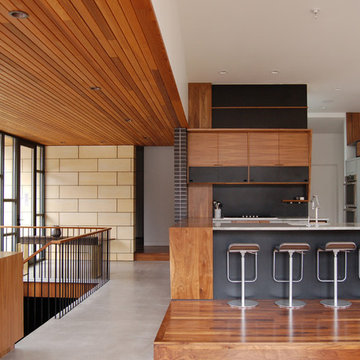
Example of a 1950s dark wood floor kitchen design in Minneapolis with open cabinets, dark wood cabinets, marble countertops, black backsplash and paneled appliances

Kitchen. Photo by Clark Dugger
Inspiration for a small contemporary galley medium tone wood floor and brown floor enclosed kitchen remodel in Los Angeles with an undermount sink, open cabinets, medium tone wood cabinets, wood countertops, brown backsplash, wood backsplash, paneled appliances and no island
Inspiration for a small contemporary galley medium tone wood floor and brown floor enclosed kitchen remodel in Los Angeles with an undermount sink, open cabinets, medium tone wood cabinets, wood countertops, brown backsplash, wood backsplash, paneled appliances and no island
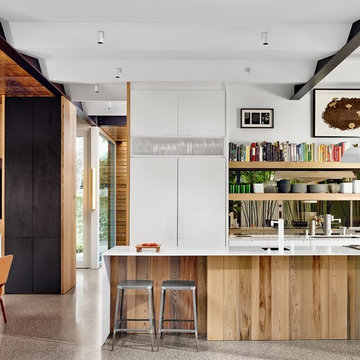
Inspiration for a contemporary eat-in kitchen remodel in Houston with an undermount sink, open cabinets, light wood cabinets, paneled appliances and an island
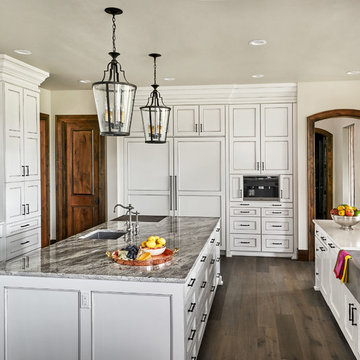
Example of a large farmhouse medium tone wood floor kitchen pantry design in Portland with a single-bowl sink, open cabinets, white cabinets, quartz countertops, white backsplash, stone tile backsplash, paneled appliances and two islands
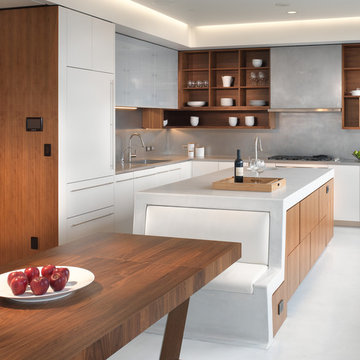
Photo Credits: Rien van Rijthoven
Example of a trendy l-shaped eat-in kitchen design in San Francisco with an island, open cabinets, medium tone wood cabinets, concrete countertops, a single-bowl sink, gray backsplash and paneled appliances
Example of a trendy l-shaped eat-in kitchen design in San Francisco with an island, open cabinets, medium tone wood cabinets, concrete countertops, a single-bowl sink, gray backsplash and paneled appliances
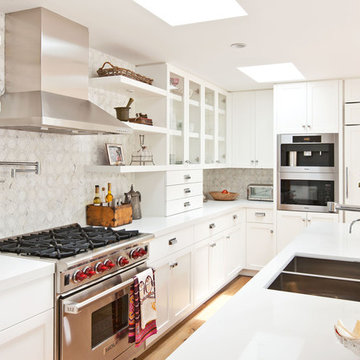
Kitchen - contemporary kitchen idea in Los Angeles with open cabinets, white cabinets, white backsplash and paneled appliances
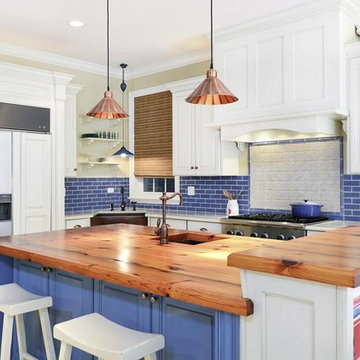
Example of a classic l-shaped kitchen design in Other with an undermount sink, open cabinets, white cabinets, wood countertops, blue backsplash, subway tile backsplash and paneled appliances
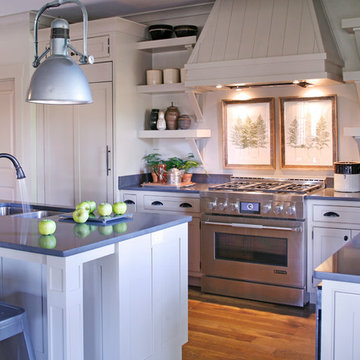
Atlanta Kitchen countertops
Inspiration for a timeless kitchen remodel in Atlanta with a double-bowl sink, open cabinets, quartz countertops and paneled appliances
Inspiration for a timeless kitchen remodel in Atlanta with a double-bowl sink, open cabinets, quartz countertops and paneled appliances
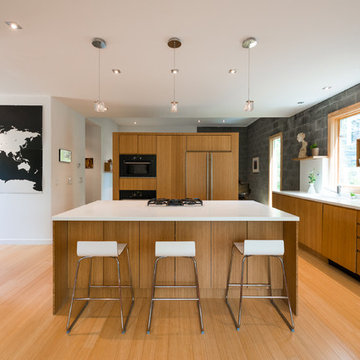
Virtual Studio Innovations
Inspiration for a contemporary l-shaped eat-in kitchen remodel in Atlanta with open cabinets, medium tone wood cabinets and paneled appliances
Inspiration for a contemporary l-shaped eat-in kitchen remodel in Atlanta with open cabinets, medium tone wood cabinets and paneled appliances
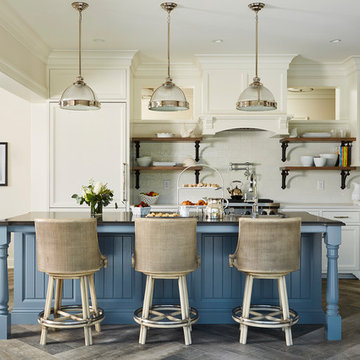
Example of a beach style l-shaped brown floor kitchen design in Minneapolis with open cabinets, white backsplash, paneled appliances and an island
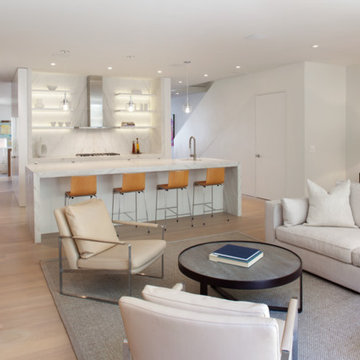
Example of a large trendy l-shaped light wood floor open concept kitchen design in San Francisco with an undermount sink, open cabinets, white cabinets, marble countertops, white backsplash, stone slab backsplash, paneled appliances and an island
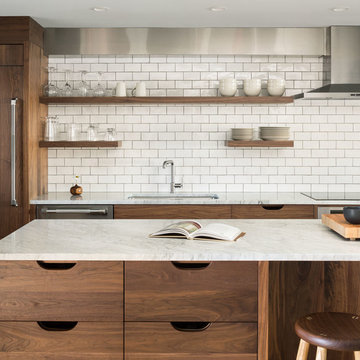
Trent Bell Photography: www.trentbell.com
Bowley Builders
Example of a trendy kitchen design in Portland Maine with an island, an undermount sink, white backsplash, paneled appliances, open cabinets, medium tone wood cabinets, marble countertops and subway tile backsplash
Example of a trendy kitchen design in Portland Maine with an island, an undermount sink, white backsplash, paneled appliances, open cabinets, medium tone wood cabinets, marble countertops and subway tile backsplash

Large farmhouse single-wall dark wood floor and brown floor kitchen pantry photo in Minneapolis with open cabinets, green cabinets, wood countertops, paneled appliances and no island
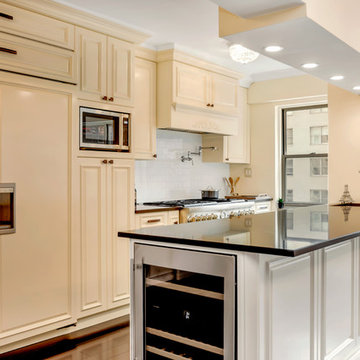
Gorgeous, gut renovated Manhattan 2 bedroom apartment at the heart of NYC.
custom built 2 bathrooms with white marble, 2 bedrooms with new brazilian cherry hardwood flooring, LED back-lit crown moldings, custom closets as well as new painted kitchen.
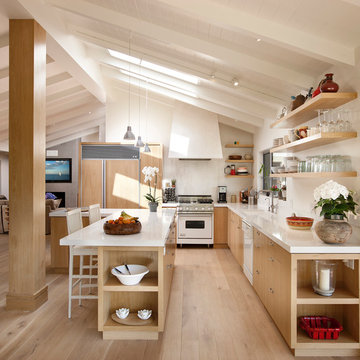
Architect: Warner Group | Photo by: Jim Bartsch | Built by Allen
Inspiration for a mid-sized contemporary l-shaped light wood floor and beige floor open concept kitchen remodel in Santa Barbara with an undermount sink, open cabinets, light wood cabinets, quartz countertops, white backsplash, paneled appliances and an island
Inspiration for a mid-sized contemporary l-shaped light wood floor and beige floor open concept kitchen remodel in Santa Barbara with an undermount sink, open cabinets, light wood cabinets, quartz countertops, white backsplash, paneled appliances and an island
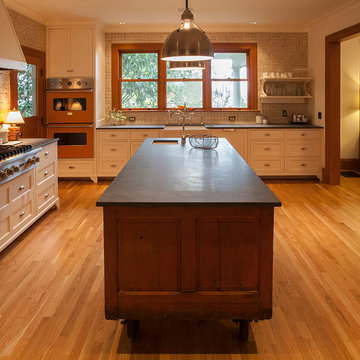
Margaret Speth Photography
Large arts and crafts medium tone wood floor enclosed kitchen photo in Portland with a farmhouse sink, open cabinets, white cabinets, beige backsplash, terra-cotta backsplash, paneled appliances and an island
Large arts and crafts medium tone wood floor enclosed kitchen photo in Portland with a farmhouse sink, open cabinets, white cabinets, beige backsplash, terra-cotta backsplash, paneled appliances and an island
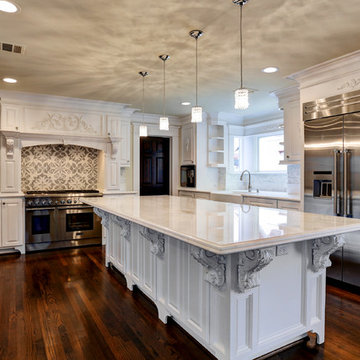
Mid-sized elegant galley dark wood floor open concept kitchen photo in Houston with a farmhouse sink, open cabinets, white cabinets, marble countertops, white backsplash, subway tile backsplash, paneled appliances and an island
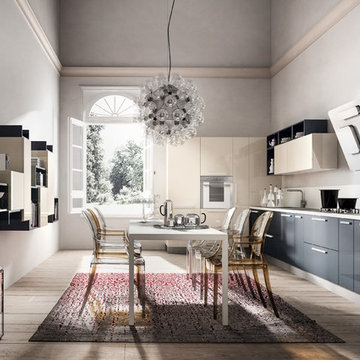
Fiat LUX...versions WHITE, CAPPUCCINO, BLACK, CREAM, BLACK CHERRY, PEARL, CHOCOLATE and TURQUOISE. Harmonious and refined design, innovative colors with glossy effect and imprint youth. LUX is a complete model with high composability features; it is based on a full development of the operative concept, together with Accessories and electric appliance of very high quality. Finally, we would like to highlight the solutions based on low worktop for snack, which give a touch of modernity to the indoor design of your home.
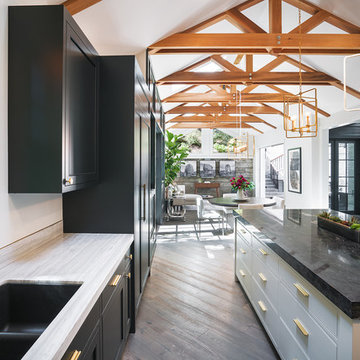
Johnathan Mitchell Photography
Mid-sized transitional u-shaped medium tone wood floor and beige floor eat-in kitchen photo in San Francisco with paneled appliances, an undermount sink, open cabinets, black cabinets, marble countertops, gray backsplash, stone slab backsplash and an island
Mid-sized transitional u-shaped medium tone wood floor and beige floor eat-in kitchen photo in San Francisco with paneled appliances, an undermount sink, open cabinets, black cabinets, marble countertops, gray backsplash, stone slab backsplash and an island
Kitchen with Open Cabinets and Paneled Appliances Ideas
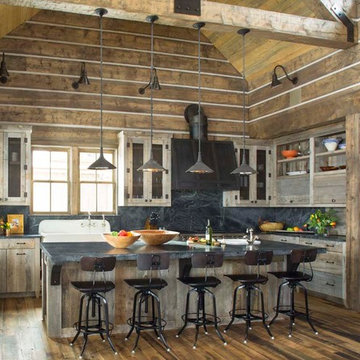
TEAM //// Architect: Design Associates, Inc. ////
Builder: Beck Building Company ////
Interior Design: Rebal Design ////
Landscape: Rocky Mountain Custom Landscapes ////
Photos: Kimberly Gavin Photography
1





