Kitchen with Shaker Cabinets Ideas
Refine by:
Budget
Sort by:Popular Today
301 - 320 of 420,527 photos
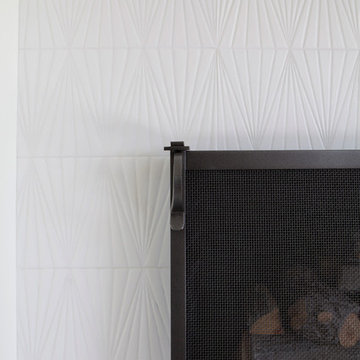
Marija Vidal Photographer, Andre Rothblatt Architecture, Aaron Gordon Construction, Fireclay Tile
Inspiration for a mid-sized transitional l-shaped medium tone wood floor eat-in kitchen remodel in San Francisco with a drop-in sink, shaker cabinets, white cabinets, marble countertops, white backsplash, ceramic backsplash, stainless steel appliances and an island
Inspiration for a mid-sized transitional l-shaped medium tone wood floor eat-in kitchen remodel in San Francisco with a drop-in sink, shaker cabinets, white cabinets, marble countertops, white backsplash, ceramic backsplash, stainless steel appliances and an island
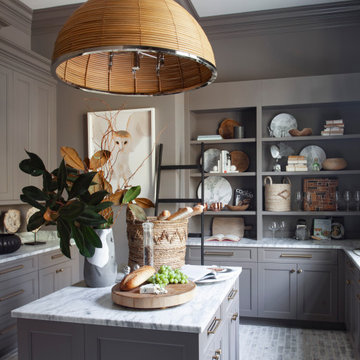
Kitchen - mediterranean u-shaped gray floor kitchen idea in Charlotte with shaker cabinets, gray cabinets, an island and white countertops
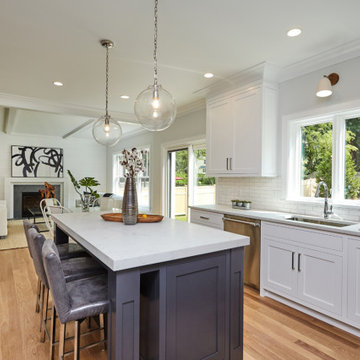
Kitchen - large transitional l-shaped medium tone wood floor and beige floor kitchen idea in New York with an undermount sink, shaker cabinets, white cabinets, white backsplash, subway tile backsplash, an island and gray countertops
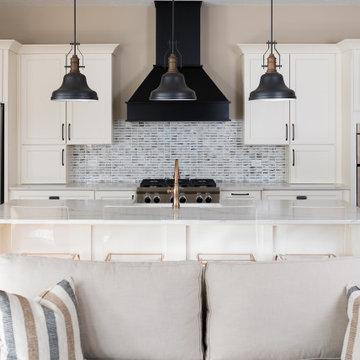
We redesigned the entire home, layout, and chose the furniture. The palette is neutral with black accents and an interplay of textures and patterns. We wanted to make the best use of the space and designed with functionality as a priority.
––– Project completed by Wendy Langston's Everything Home interior design firm, which serves Carmel, Zionsville, Fishers, Westfield, Noblesville, and Indianapolis.
For more about Everything Home, click here: https://everythinghomedesigns.com/
To learn more about this project, click here:
https://everythinghomedesigns.com/portfolio/zionsville-new-construction/
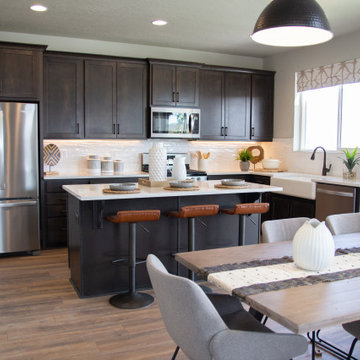
Transitional l-shaped medium tone wood floor and brown floor kitchen photo in Salt Lake City with a farmhouse sink, shaker cabinets, dark wood cabinets, stainless steel appliances, an island and white countertops
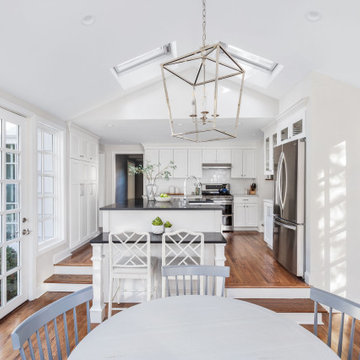
This home in Riverside, CT was partially renovated, but we kept the integrity of the classic colonial style. The kitchen was the biggest change - with a new island configuration and updated countertops, sink, faucet & hardware. We love the black granite & Carrara marble combination. The walls in this home needed help - nearly every room was wallpapered and not in a good way! We repainted using subtle colors and accented a few spaces with fresh & sophisticated wallpaper. The lighting was overhauled as well. The recessed LED lights and new fixtures & sconces made a huge difference in this home. The decor & styling was the most fun part of this project. As you will see, this client likes a layered look with pops of color, animal patterns and lots of decorative accessories.
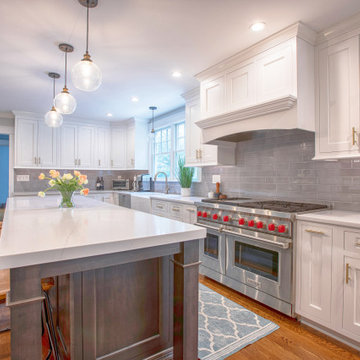
Eat-in kitchen - mid-sized transitional l-shaped medium tone wood floor and brown floor eat-in kitchen idea in New York with a farmhouse sink, white cabinets, solid surface countertops, gray backsplash, porcelain backsplash, stainless steel appliances, an island, white countertops and shaker cabinets
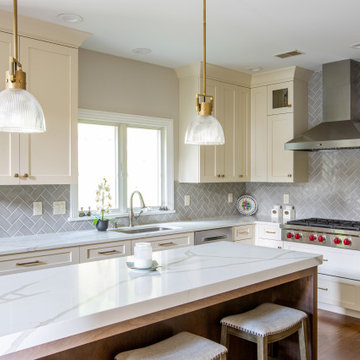
This kitchen was designed by Apple Wood Inc. It includes white cabinets with gold fixtures and accents. The large island seats 3 comfortably, great for when the homeowner entertains family and friends.
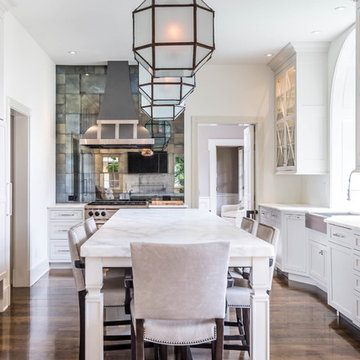
Enclosed kitchen - transitional u-shaped dark wood floor enclosed kitchen idea in Other with a farmhouse sink, shaker cabinets, white cabinets, metallic backsplash, metal backsplash, paneled appliances and an island
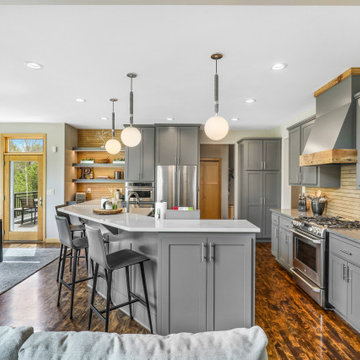
Kitchen - transitional u-shaped dark wood floor and brown floor kitchen idea in Minneapolis with shaker cabinets, gray cabinets, beige backsplash, stainless steel appliances and gray countertops
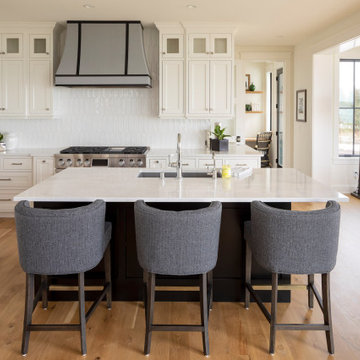
Inspiration for a transitional u-shaped medium tone wood floor and brown floor open concept kitchen remodel in Minneapolis with an undermount sink, shaker cabinets, white cabinets, white backsplash, paneled appliances, an island and white countertops
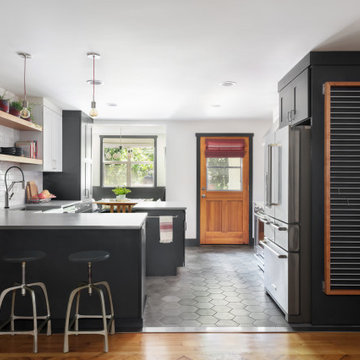
Example of a large transitional l-shaped ceramic tile and gray floor eat-in kitchen design in Austin with a farmhouse sink, shaker cabinets, green cabinets, quartz countertops, yellow backsplash, subway tile backsplash, stainless steel appliances, an island and gray countertops

Example of a mid-sized beach style l-shaped medium tone wood floor, exposed beam and vaulted ceiling open concept kitchen design in Charleston with a farmhouse sink, white cabinets, quartzite countertops, stainless steel appliances, an island, white countertops, shaker cabinets, gray backsplash and subway tile backsplash
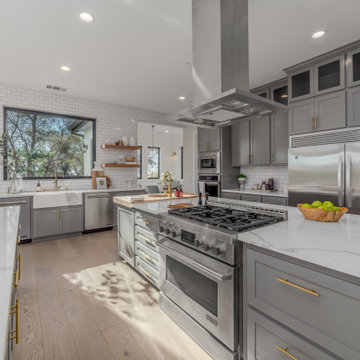
Example of a large transitional light wood floor and beige floor kitchen design in Sacramento with a farmhouse sink, shaker cabinets, gray cabinets, white backsplash, subway tile backsplash, stainless steel appliances, white countertops and two islands
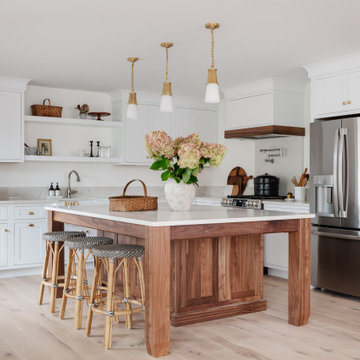
Walnut island with white perimeter cabinetry, hood with walnut detail, quartz countertops, brass lighting and hardware
Farmhouse kitchen photo in Boston with a farmhouse sink, shaker cabinets, white cabinets, quartz countertops and beige countertops
Farmhouse kitchen photo in Boston with a farmhouse sink, shaker cabinets, white cabinets, quartz countertops and beige countertops
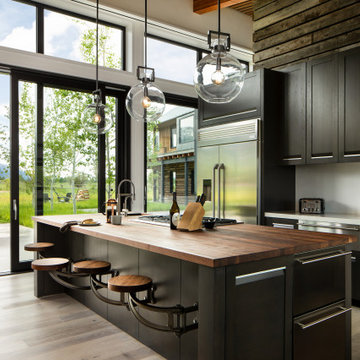
Example of a trendy galley medium tone wood floor and brown floor kitchen design in Other with shaker cabinets, dark wood cabinets, stainless steel appliances, an island and white countertops

This beautiful eclectic kitchen brings together the class and simplistic feel of mid century modern with the comfort and natural elements of the farmhouse style. The white cabinets, tile and countertops make the perfect backdrop for the pops of color from the beams, brass hardware and black metal fixtures and cabinet frames.
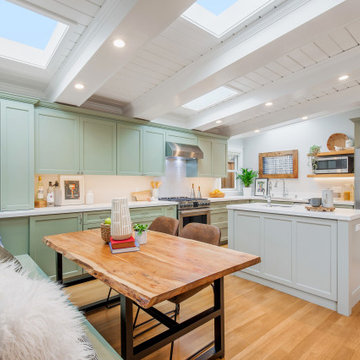
Example of a transitional l-shaped exposed beam and light wood floor eat-in kitchen design in San Francisco with shaker cabinets, green cabinets, white backsplash, stainless steel appliances, an island and white countertops
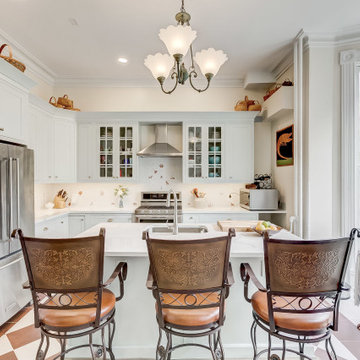
Transitional l-shaped kitchen photo in Baltimore with an undermount sink, shaker cabinets, gray cabinets, white backsplash, stainless steel appliances, an island and white countertops
Kitchen with Shaker Cabinets Ideas
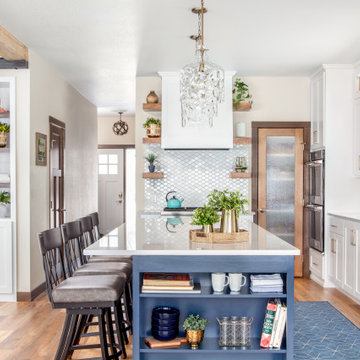
Example of a beach style l-shaped light wood floor open concept kitchen design in Other with an undermount sink, shaker cabinets, white cabinets, quartzite countertops, white backsplash, ceramic backsplash, stainless steel appliances, an island and white countertops
16





