Beige Kitchen with Shaker Cabinets Ideas
Refine by:
Budget
Sort by:Popular Today
1 - 20 of 40,801 photos
Item 1 of 3
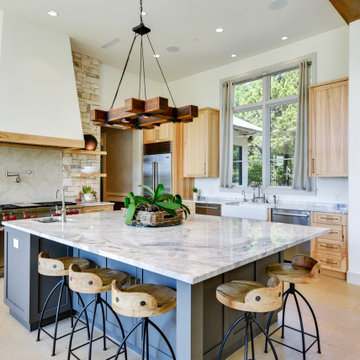
Kitchen - transitional l-shaped beige floor kitchen idea in Austin with a farmhouse sink, shaker cabinets, light wood cabinets, multicolored backsplash, stainless steel appliances, an island and multicolored countertops
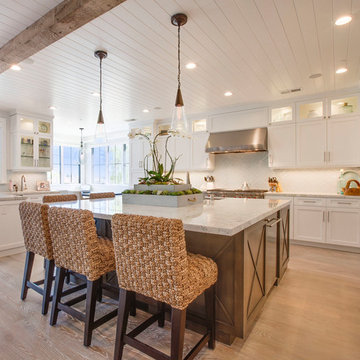
Beach style u-shaped medium tone wood floor and brown floor kitchen photo in Los Angeles with an undermount sink, shaker cabinets, white cabinets, white backsplash, stainless steel appliances and an island

Jessica Glynn Photography
Mid-sized beach style single-wall porcelain tile open concept kitchen photo in Miami with a farmhouse sink, shaker cabinets, white cabinets, quartz countertops, multicolored backsplash, glass tile backsplash, stainless steel appliances and an island
Mid-sized beach style single-wall porcelain tile open concept kitchen photo in Miami with a farmhouse sink, shaker cabinets, white cabinets, quartz countertops, multicolored backsplash, glass tile backsplash, stainless steel appliances and an island

Traditional meets modern in this charming two story tudor home. A spacious floor plan with an emphasis on natural light allows for incredible views from inside the home.
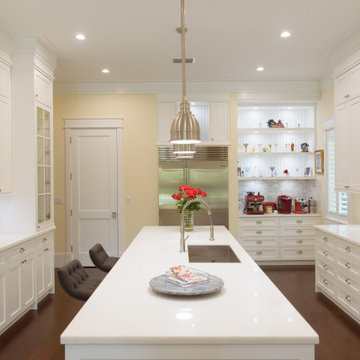
Beautiful traditional shaker kitchen. Wood cabinets fabrication natural finish interior. White lacquer paint exterior finish gives a luxurious look and durability to the kitchen. Lots of space for storage, confortable drawers, best hardware quality.

Open concept kitchen - large transitional dark wood floor and brown floor open concept kitchen idea in Dallas with an undermount sink, shaker cabinets, white cabinets, quartzite countertops, white backsplash, ceramic backsplash, stainless steel appliances, an island and white countertops

The main sink is separated by the island. The prep sink does all the duty over by the rangetop. A bookshelf on the island allows the homeowner to keep recipes nearby.
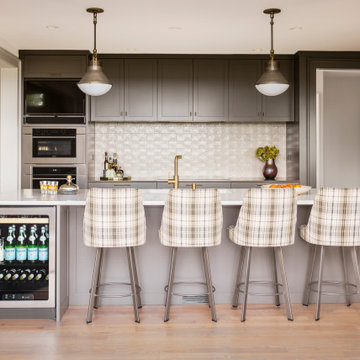
Looking to redesign the first floor of their Craftsman-style home in Seattle’s View Ridge
neighborhood, the clients brought in Swivel Interiors to help them create a cozy yet
sophisticated atmosphere, much like that of a boutique hotel.

Example of a large transitional open concept kitchen design in St Louis with an undermount sink, shaker cabinets, white cabinets, solid surface countertops, white backsplash, brick backsplash, stainless steel appliances and an island

Open concept kitchen - transitional l-shaped travertine floor open concept kitchen idea in Orange County with a single-bowl sink, shaker cabinets, white cabinets, marble countertops, white backsplash, stone slab backsplash, stainless steel appliances and two islands
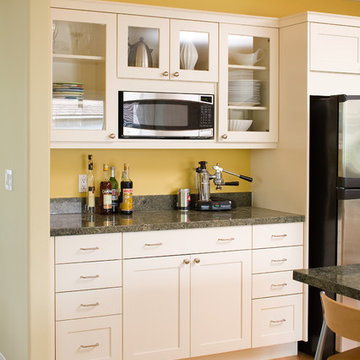
Kitchen - contemporary kitchen idea in San Francisco with stainless steel appliances, white cabinets, granite countertops and shaker cabinets

Rett Peek
Kitchen - mid-sized eclectic medium tone wood floor kitchen idea in Little Rock with a farmhouse sink, shaker cabinets, gray cabinets, quartzite countertops, beige backsplash, terra-cotta backsplash, stainless steel appliances and no island
Kitchen - mid-sized eclectic medium tone wood floor kitchen idea in Little Rock with a farmhouse sink, shaker cabinets, gray cabinets, quartzite countertops, beige backsplash, terra-cotta backsplash, stainless steel appliances and no island

Beach style light wood floor and beige floor kitchen pantry photo in Orange County with an undermount sink, shaker cabinets, white cabinets, white backsplash, stainless steel appliances, no island and white countertops

This is our current model for our community, Riverside Cliffs. This community is located along the tranquil Virgin River. This unique home gets better and better as you pass through the private front patio and into a gorgeous circular entry. The study conveniently located off the entry can also be used as a fourth bedroom. You will enjoy the bathroom accessible to both the study and another bedroom. A large walk-in closet is located inside the master bathroom. The great room, dining and kitchen area is perfect for family gathering. This home is beautiful inside and out.
Jeremiah Barber

Example of a mountain style u-shaped open concept kitchen design in Burlington with a farmhouse sink, medium tone wood cabinets, stainless steel appliances and shaker cabinets

This dark and dated feeling kitchen and bar were completely renovated for this multi-generational global family. By re-configuring the space and incorporating the bar, removing several heavy columns and a wall, it made the kitchen open and accessible to the adjacent rooms and visible from the front door. Everything was lightened and brightened with new cabinetry, counter tops, appliances, flooring, paint, better windows, electrical and lighting. The old range top and down draft were enclosed in a massive brick structure, with no prep space, by removing it and centering the new range on the wall with a custom hood and full height stone back splash, a stunning focal point was created. The position of other key appliances and plumbing were moved or added to create several work stations throughout the large space, such as the refrigeration, full prep sink, coffee bar, baking station, cocktail bar and clean up island. Another special feature of this kitchen was roll out table from the end of the serving island.
Specialty features include:
A roll out table for eating, prep or serving; coffee bar and drink service area with beverage center; full size prep sink adjacent to refrigeration and cooking areas; steam oven and baking station; microwave/warming drawer; dual fuel range with double ovens, 6 burners and a griddle top; two separate islands, one for serving large family meals, one for clean up; specialty spice storage inserts and pull outs; corner turn outs for large items; two double pull outs for trash and recycling; stacked cabinetry with glass display at the top to take advantage of the 14' ceilings.

Custom kitchen with white cabinetry on the perimeter and Navy island. Dolomite Marble slab countertops - Luca de Luna, these were originally listed as a Quartzite and then changed to a Marble. Luckily, after much testing with red wine, lemon juice and vinegar on the slab sample, the client still loved it and decided to use it. Ann Sacks Herringbone mosaic accent at range with Cadenza Clay tile backsplash.
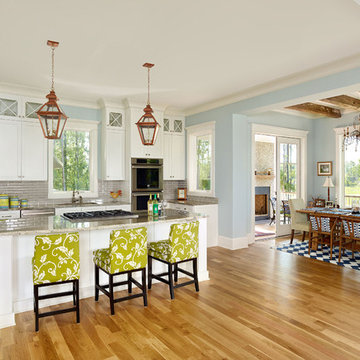
Eat-in kitchen - mid-sized coastal galley medium tone wood floor and brown floor eat-in kitchen idea in Charleston with shaker cabinets, white cabinets, quartzite countertops, stainless steel appliances, an island, gray backsplash and subway tile backsplash

Transitional light wood floor kitchen photo in Miami with an undermount sink, shaker cabinets, white cabinets, beige backsplash and matchstick tile backsplash
Beige Kitchen with Shaker Cabinets Ideas

This clean profile, streamlined kitchen embodies today's transitional look. The white painted perimeter cabinetry contrasts the grey stained island, while perfectly blending cool and warm tones.
1





