Black Floor Kitchen with Shaker Cabinets Ideas
Refine by:
Budget
Sort by:Popular Today
1 - 20 of 2,264 photos
Item 1 of 3

John Granen.
Inspiration for a large modern u-shaped slate floor and black floor kitchen remodel in Seattle with a farmhouse sink, shaker cabinets, blue cabinets, quartzite countertops, white backsplash, subway tile backsplash, stainless steel appliances, a peninsula and white countertops
Inspiration for a large modern u-shaped slate floor and black floor kitchen remodel in Seattle with a farmhouse sink, shaker cabinets, blue cabinets, quartzite countertops, white backsplash, subway tile backsplash, stainless steel appliances, a peninsula and white countertops

This beautifully designed custom kitchen has everything you need. From the blue cabinetry and detailed woodwork to the marble countertops and black and white tile flooring, it provides an open workspace with ample space to entertain family and friends.
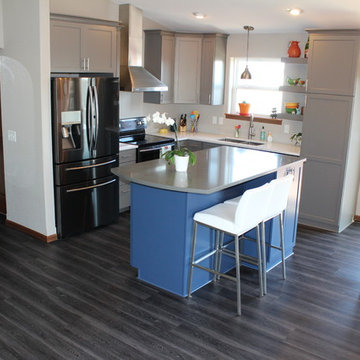
Inspiration for a mid-sized transitional l-shaped dark wood floor and black floor eat-in kitchen remodel in Other with an undermount sink, shaker cabinets, gray cabinets, solid surface countertops, stainless steel appliances and an island

This couples small kitchen was in dire need of an update. The homeowner is an avid cook and cookbook collector so finding a special place for some of his most prized cookbooks was a must!
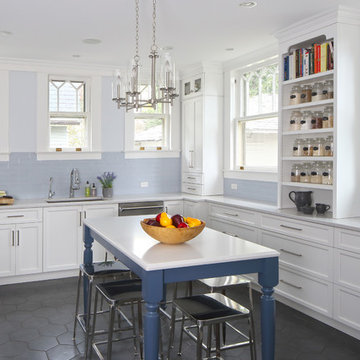
Inspiration for a coastal u-shaped black floor kitchen remodel in New York with an undermount sink, shaker cabinets, white cabinets, blue backsplash, subway tile backsplash, stainless steel appliances, an island and gray countertops

Inspiration for a large timeless galley brick floor and black floor enclosed kitchen remodel in Albuquerque with a farmhouse sink, shaker cabinets, beige cabinets, stainless steel appliances, an island and soapstone countertops

Inspiration for a mid-sized transitional l-shaped ceramic tile and black floor open concept kitchen remodel in New York with an undermount sink, shaker cabinets, medium tone wood cabinets, quartz countertops, white backsplash, ceramic backsplash, stainless steel appliances, an island and white countertops
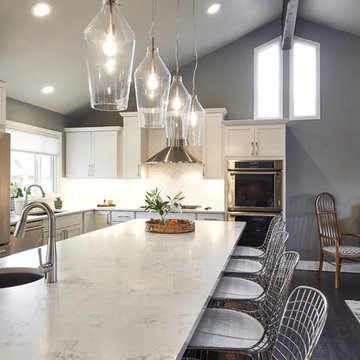
Chayce Lanphear
Inspiration for a mid-sized contemporary l-shaped dark wood floor and black floor open concept kitchen remodel in Denver with an undermount sink, granite countertops, white backsplash, ceramic backsplash, stainless steel appliances, an island, shaker cabinets and white cabinets
Inspiration for a mid-sized contemporary l-shaped dark wood floor and black floor open concept kitchen remodel in Denver with an undermount sink, granite countertops, white backsplash, ceramic backsplash, stainless steel appliances, an island, shaker cabinets and white cabinets
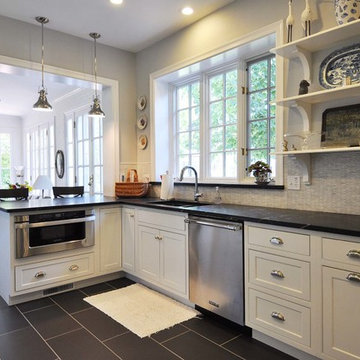
Nice large window over the sink, microwave drawer, dishwasher and sink. Using the open shelving helps keep the entire kitchen nice and bright
Photos by David Nelson
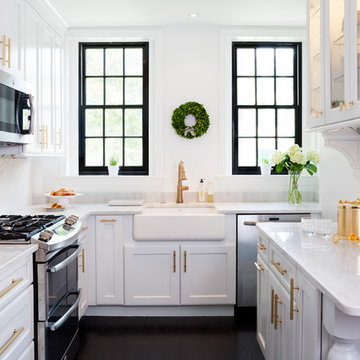
Stacy Zarin Goldberg Photography
Example of a transitional galley painted wood floor and black floor enclosed kitchen design in DC Metro with white cabinets, quartzite countertops, white backsplash, subway tile backsplash, stainless steel appliances, shaker cabinets and a farmhouse sink
Example of a transitional galley painted wood floor and black floor enclosed kitchen design in DC Metro with white cabinets, quartzite countertops, white backsplash, subway tile backsplash, stainless steel appliances, shaker cabinets and a farmhouse sink
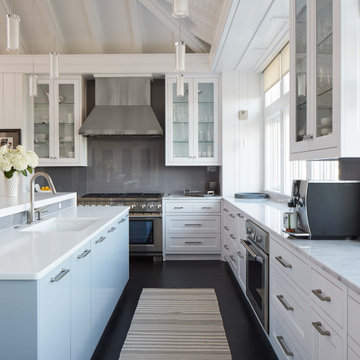
Beach style l-shaped dark wood floor and black floor kitchen photo in Other with an undermount sink, shaker cabinets, white cabinets, stainless steel appliances, an island and gray countertops
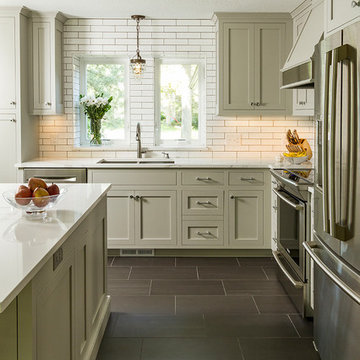
Seth Hannula
Mid-sized l-shaped porcelain tile and black floor open concept kitchen photo in Minneapolis with an undermount sink, shaker cabinets, gray cabinets, quartz countertops, white backsplash, ceramic backsplash, stainless steel appliances and an island
Mid-sized l-shaped porcelain tile and black floor open concept kitchen photo in Minneapolis with an undermount sink, shaker cabinets, gray cabinets, quartz countertops, white backsplash, ceramic backsplash, stainless steel appliances and an island
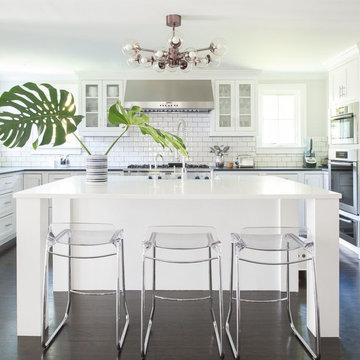
JANE BEILES
Open concept kitchen - mid-sized coastal u-shaped dark wood floor and black floor open concept kitchen idea in New York with an undermount sink, shaker cabinets, white cabinets, quartz countertops, white backsplash, subway tile backsplash, stainless steel appliances and an island
Open concept kitchen - mid-sized coastal u-shaped dark wood floor and black floor open concept kitchen idea in New York with an undermount sink, shaker cabinets, white cabinets, quartz countertops, white backsplash, subway tile backsplash, stainless steel appliances and an island
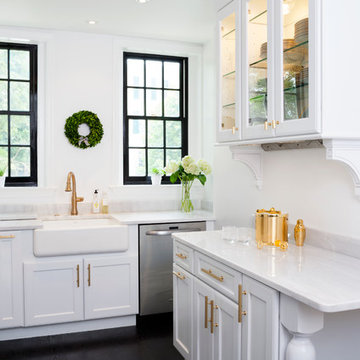
Stacy Zarin Goldberg Photography
Enclosed kitchen - transitional galley painted wood floor and black floor enclosed kitchen idea in DC Metro with shaker cabinets, white cabinets, quartzite countertops, white backsplash, subway tile backsplash, stainless steel appliances and a farmhouse sink
Enclosed kitchen - transitional galley painted wood floor and black floor enclosed kitchen idea in DC Metro with shaker cabinets, white cabinets, quartzite countertops, white backsplash, subway tile backsplash, stainless steel appliances and a farmhouse sink
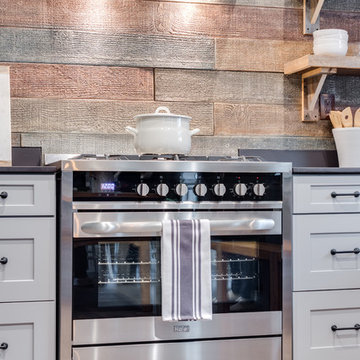
Mohawk's laminate Cottage Villa flooring with #ArmorMax finish in Cheyenne Rock Oak.
Example of a mid-sized transitional l-shaped light wood floor and black floor enclosed kitchen design in Atlanta with marble countertops, multicolored backsplash, an island, shaker cabinets, white cabinets, stainless steel appliances and wood backsplash
Example of a mid-sized transitional l-shaped light wood floor and black floor enclosed kitchen design in Atlanta with marble countertops, multicolored backsplash, an island, shaker cabinets, white cabinets, stainless steel appliances and wood backsplash
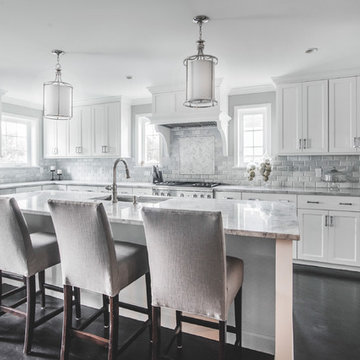
Bradshaw Photography
Example of a large classic u-shaped dark wood floor and black floor eat-in kitchen design in Columbus with an undermount sink, shaker cabinets, white cabinets, quartzite countertops, stone tile backsplash, stainless steel appliances, an island, gray backsplash and gray countertops
Example of a large classic u-shaped dark wood floor and black floor eat-in kitchen design in Columbus with an undermount sink, shaker cabinets, white cabinets, quartzite countertops, stone tile backsplash, stainless steel appliances, an island, gray backsplash and gray countertops
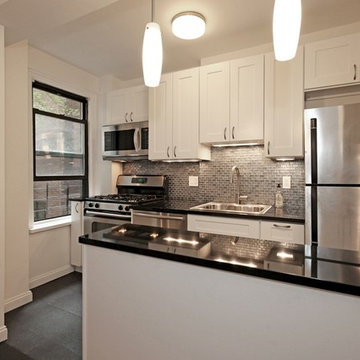
Sean Raneri
Inspiration for a small timeless galley porcelain tile and black floor open concept kitchen remodel in New York with a drop-in sink, shaker cabinets, white cabinets, granite countertops, metallic backsplash, glass sheet backsplash and stainless steel appliances
Inspiration for a small timeless galley porcelain tile and black floor open concept kitchen remodel in New York with a drop-in sink, shaker cabinets, white cabinets, granite countertops, metallic backsplash, glass sheet backsplash and stainless steel appliances

IDS (Interior Design Society) Designer of the Year - National Competition - 2nd Place award winning Kitchen ($30,000 & Under category)
Photo by: Shawn St. Peter Photography -
What designer could pass on the opportunity to buy a floating home like the one featured in the movie Sleepless in Seattle? Well, not this one! When I purchased this floating home from my aunt and uncle, I undertook a huge out-of-state remodel. Up for the challenge, I grabbed my water wings, sketchpad, & measuring tape. It was sink or swim for Patricia Lockwood to finish before the end of 2014. The big reveal for the finished houseboat on Sauvie Island will be in the summer of 2015 - so stay tuned.
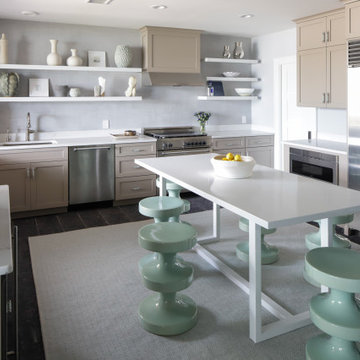
This beautiful lakefront New Jersey home is replete with exquisite design. The sprawling living area flaunts super comfortable seating that can accommodate large family gatherings while the stonework fireplace wall inspired the color palette. The game room is all about practical and functionality, while the master suite displays all things luxe. The fabrics and upholstery are from high-end showrooms like Christian Liaigre, Ralph Pucci, Holly Hunt, and Dennis Miller. Lastly, the gorgeous art around the house has been hand-selected for specific rooms and to suit specific moods.
Project completed by New York interior design firm Betty Wasserman Art & Interiors, which serves New York City, as well as across the tri-state area and in The Hamptons.
For more about Betty Wasserman, click here: https://www.bettywasserman.com/
To learn more about this project, click here:
https://www.bettywasserman.com/spaces/luxury-lakehouse-new-jersey/
Black Floor Kitchen with Shaker Cabinets Ideas
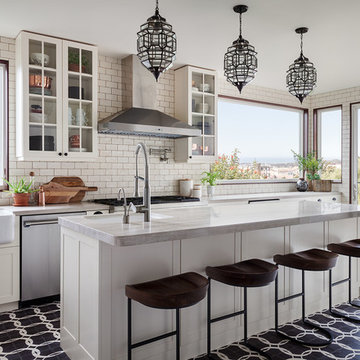
Michele Lee Willson Photography
Inspiration for a mediterranean black floor kitchen remodel in San Francisco with a farmhouse sink, shaker cabinets, white cabinets, white backsplash, subway tile backsplash, stainless steel appliances and an island
Inspiration for a mediterranean black floor kitchen remodel in San Francisco with a farmhouse sink, shaker cabinets, white cabinets, white backsplash, subway tile backsplash, stainless steel appliances and an island
1





