Kitchen with Open Cabinets and Solid Surface Countertops Ideas
Refine by:
Budget
Sort by:Popular Today
1 - 20 of 424 photos
Item 1 of 3

Kitchen pantry - mid-sized french country u-shaped medium tone wood floor kitchen pantry idea in Other with a drop-in sink, gray cabinets, no island, open cabinets, solid surface countertops, white backsplash and subway tile backsplash
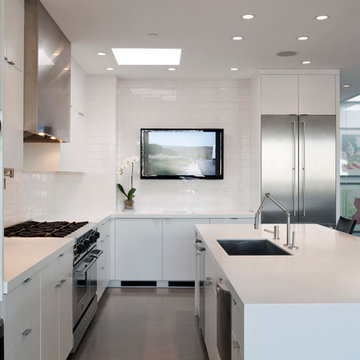
Aaron Leitz Photography
Example of a trendy l-shaped concrete floor eat-in kitchen design in Seattle with a single-bowl sink, open cabinets, white cabinets, solid surface countertops, white backsplash, ceramic backsplash, stainless steel appliances and an island
Example of a trendy l-shaped concrete floor eat-in kitchen design in Seattle with a single-bowl sink, open cabinets, white cabinets, solid surface countertops, white backsplash, ceramic backsplash, stainless steel appliances and an island
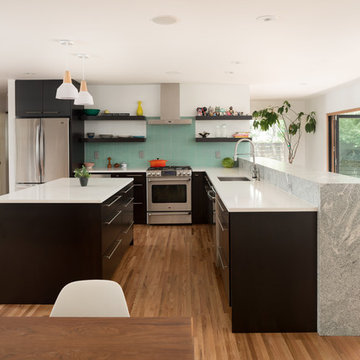
Kitchen.
Interior: www.kimballmodern.com
Photo: www.danecronin.com
Kitchen - contemporary light wood floor and brown floor kitchen idea in Denver with an undermount sink, open cabinets, black cabinets, solid surface countertops, stainless steel appliances and an island
Kitchen - contemporary light wood floor and brown floor kitchen idea in Denver with an undermount sink, open cabinets, black cabinets, solid surface countertops, stainless steel appliances and an island
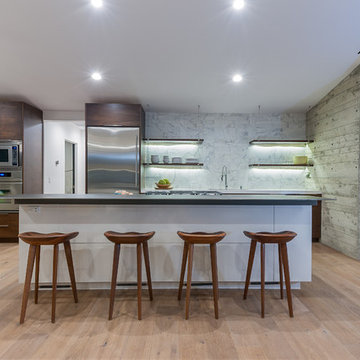
Large minimalist galley light wood floor and brown floor eat-in kitchen photo in San Diego with open cabinets, dark wood cabinets, white backsplash, stainless steel appliances, an island, a drop-in sink, solid surface countertops and marble backsplash
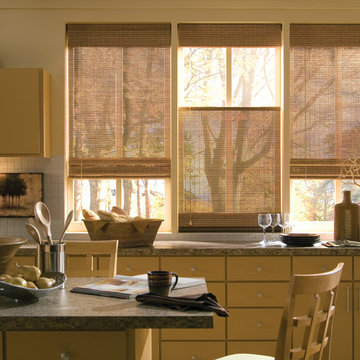
Hunter Douglas Skyline Panels
Inspiration for a small timeless galley linoleum floor enclosed kitchen remodel in New York with a drop-in sink, open cabinets, distressed cabinets, solid surface countertops, beige backsplash, stainless steel appliances and an island
Inspiration for a small timeless galley linoleum floor enclosed kitchen remodel in New York with a drop-in sink, open cabinets, distressed cabinets, solid surface countertops, beige backsplash, stainless steel appliances and an island
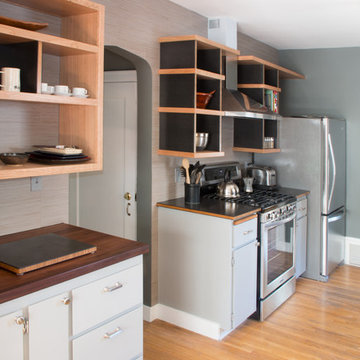
Inspiration for a small modern galley medium tone wood floor eat-in kitchen remodel in Portland with a drop-in sink, dark wood cabinets, solid surface countertops, gray backsplash, porcelain backsplash, stainless steel appliances, no island and open cabinets
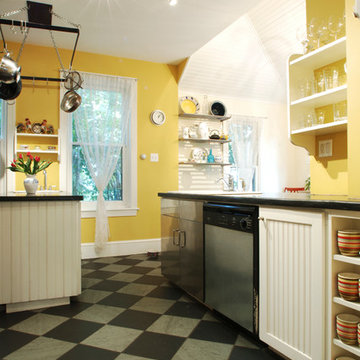
A versatile prep kitchen.
Inspiration for a mid-sized eclectic galley ceramic tile eat-in kitchen remodel in Philadelphia with a drop-in sink, open cabinets, white cabinets, solid surface countertops, yellow backsplash, stainless steel appliances and an island
Inspiration for a mid-sized eclectic galley ceramic tile eat-in kitchen remodel in Philadelphia with a drop-in sink, open cabinets, white cabinets, solid surface countertops, yellow backsplash, stainless steel appliances and an island
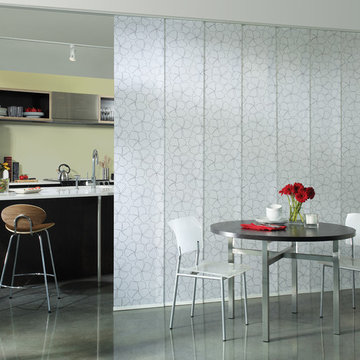
Hunter Douglas Kitchen Ideas
Hunter Douglas Skyline® Gliding Window Panels
Hunter Douglas Skyline® Gliding Window Panels with Cord-Cord System
Operating Systems: Cord-Cord System
Room: Kitchen
Room Styles: Contemporary
Available from Accent Window Fashions LLC
Hunter Douglas Showcase Priority Dealer
Hunter Douglas Certified Installer
#Hunter_Douglas #Skyline #Gliding #Window_Panels #Cord_Cord_System #Kitchen #Kitchen_Ideas #Contemporary #Window_Treatments #HunterDouglas #Accent_Window_Fashions
Copyright 2001-2013 Hunter Douglas, Inc. All rights reserved.
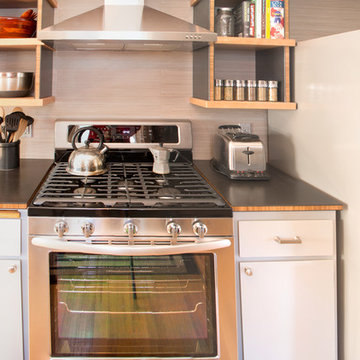
We used Richlite stratum for the countertops, which has a bamboo core, giving the edge a nice design element. The remnants were used to accent the open shelves.
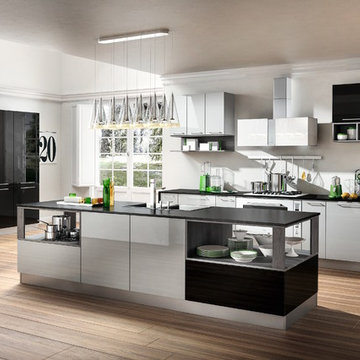
Fiat LUX...versions WHITE, CAPPUCCINO, BLACK, CREAM, BLACK CHERRY, PEARL, CHOCOLATE and TURQUOISE. Harmonious and refined design, innovative colors with glossy effect and imprint youth. LUX is a complete model with high composability features; it is based on a full development of the operative concept, together with Accessories and electric appliance of very high quality. Finally, we would like to highlight the solutions based on low worktop for snack, which give a touch of modernity to the indoor design of your home.
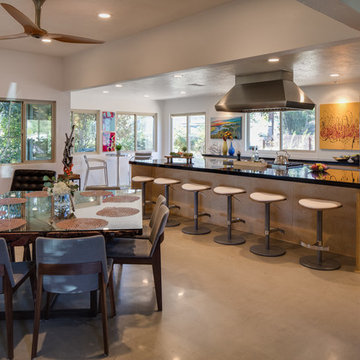
Inspiration for a large modern l-shaped concrete floor open concept kitchen remodel in San Diego with open cabinets, light wood cabinets, solid surface countertops, stainless steel appliances and an island
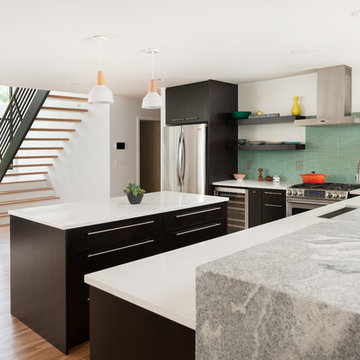
Kitchen.
Interior: www.kimballmodern.com
Photo: www.danecronin.com
Mid-sized trendy single-wall light wood floor and brown floor kitchen photo in Denver with an undermount sink, open cabinets, black cabinets, solid surface countertops, stainless steel appliances and an island
Mid-sized trendy single-wall light wood floor and brown floor kitchen photo in Denver with an undermount sink, open cabinets, black cabinets, solid surface countertops, stainless steel appliances and an island
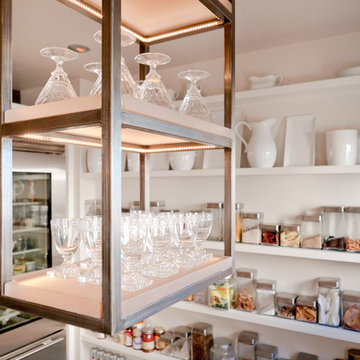
Mid-sized southwest galley ceramic tile kitchen photo in Albuquerque with a farmhouse sink, open cabinets, white cabinets, solid surface countertops, brown backsplash and stainless steel appliances
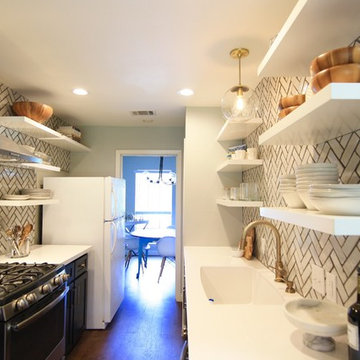
Example of a mid-sized danish galley dark wood floor enclosed kitchen design in Austin with a double-bowl sink, open cabinets, white cabinets, solid surface countertops, white backsplash, ceramic backsplash, black appliances and no island
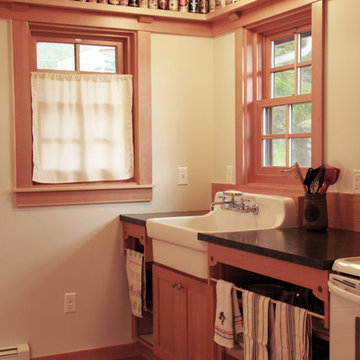
Photo by Lewis E. Johnson
Example of a small classic single-wall bamboo floor and brown floor open concept kitchen design in Portland with a farmhouse sink, open cabinets, medium tone wood cabinets, solid surface countertops, brown backsplash, white appliances and no island
Example of a small classic single-wall bamboo floor and brown floor open concept kitchen design in Portland with a farmhouse sink, open cabinets, medium tone wood cabinets, solid surface countertops, brown backsplash, white appliances and no island
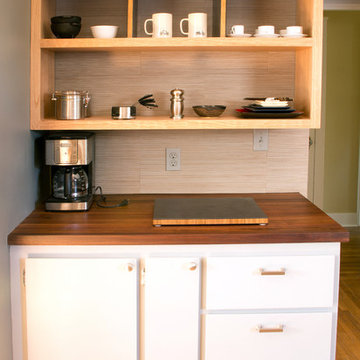
Inspiration for a small modern galley medium tone wood floor eat-in kitchen remodel in Portland with a drop-in sink, dark wood cabinets, solid surface countertops, gray backsplash, porcelain backsplash, stainless steel appliances, no island and open cabinets
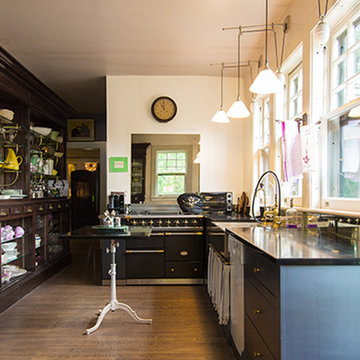
Kitchen cabinets (and see Cabinet of Curiosities) are salvaged from an apothecary. Lacanche stove in matte black, Caesar stone countertops in black. Bottom kitchen cabinets in charcoal violet metallic paint.
Glass rise and fall lamps. Mirror above stove adds light to the interior.
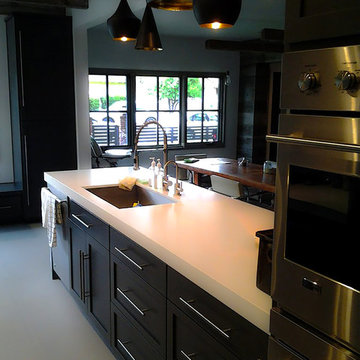
This rare project was created and costumed in collaboration with the renowned Architect W.M Mellenthin.
Celebrating timeless aesthetics translated for today's lifestyle. Set gracefully on a lush & private verdant lot, this special property offers a wealth of architectural features & detailed design elements.
Ceilings are cross beamed & crown molded. Bead & board wainscoting add to the character, while abundant casement French doors & windows reveal the bounty of the joyous outdoor spaces, including an authentic bricked terrace & foliage reminiscent of an English garden.
The country kitchen is the very heart of the home An ideally planned open center faithful to the French heritage, This peaceful domain promises enhanced quality of life & enduring value.
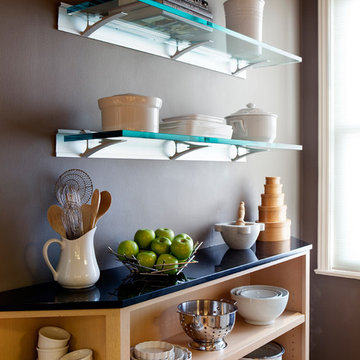
Michael Merrill Design Studio created this space for a retired couple who wanted to create a compact living space in San Francisco to winter in half of each year. The building they chose was a lovely 1936 Art Deco structure facing the San Francisco Bay. Their interest is in Asian artifacts and culture, hence the many objects and elements from those regions, mixed with Art Deco elements. As always, we placed a great deal of emphasis on the backgrounds: window coverings, wall finishes, floor finishes, and rugs. Once the background is right, whatever you bring into the home will sparkle. (2010)
Photos © Paul Dyer Photography
Kitchen with Open Cabinets and Solid Surface Countertops Ideas
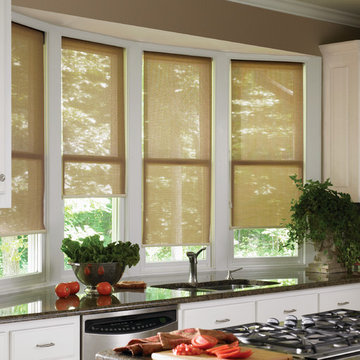
Minimalist concrete floor kitchen photo in Chicago with open cabinets, stainless steel cabinets, solid surface countertops, stainless steel appliances and an island
1





