Kitchen with Open Cabinets and Solid Surface Countertops Ideas
Refine by:
Budget
Sort by:Popular Today
61 - 80 of 424 photos
Item 1 of 3
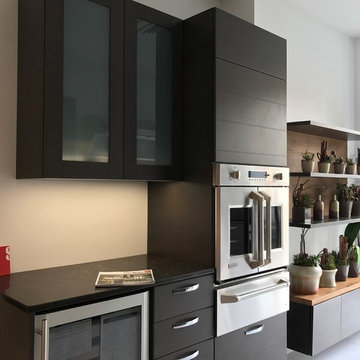
Inspiration for a mid-sized contemporary porcelain tile kitchen remodel in New York with open cabinets, gray cabinets, solid surface countertops, white backsplash and stainless steel appliances
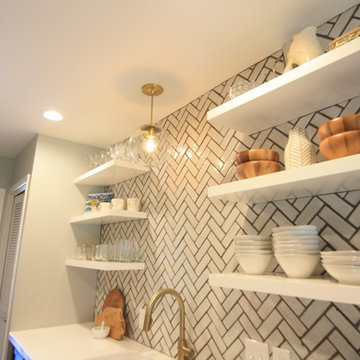
Inspiration for a mid-sized modern galley dark wood floor enclosed kitchen remodel in Austin with a double-bowl sink, open cabinets, white cabinets, solid surface countertops, white backsplash, ceramic backsplash, stainless steel appliances and no island
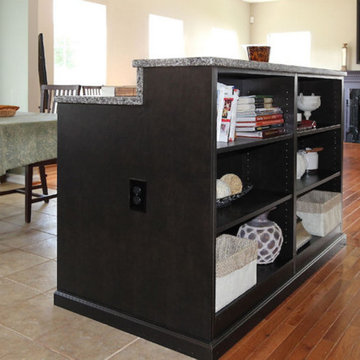
'Empty-nesters' restructured their home to better accommodate their new lifestyle. A new kitchen island reflects this mudroom with the same Executive Cabinetry and Cambria countertops.
Melanie Hartwig-Davis (sustainable architect) of HD Squared Architects, LLC. (HD2) located in Edgewater, near Annapolis, MD.
Credits: Kevin Wilson Photography, Bayard Construction
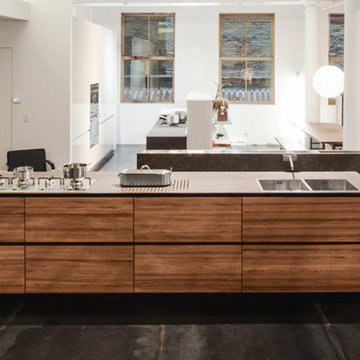
Minimalist galley kitchen photo in New York with open cabinets, medium tone wood cabinets and solid surface countertops
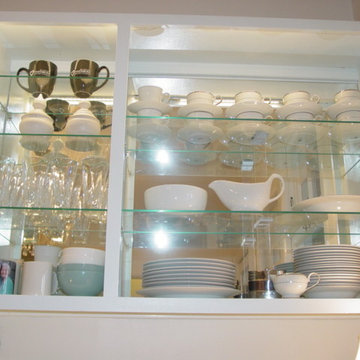
Dawn D. Totty Designs-
mirrored backings, glass shelving, LED lighting, painted in Patriot ( a very pale blue) & staged.
Chattanooga, TN.
www.dawndtottydesigns.com
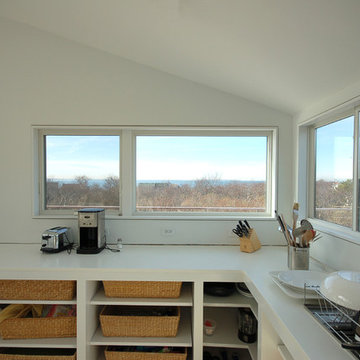
Open concept kitchen - mid-sized contemporary l-shaped open concept kitchen idea in New York with open cabinets, white cabinets, solid surface countertops and white countertops

Example of a large urban concrete floor and brown floor enclosed kitchen design in Orange County with a farmhouse sink, white cabinets, solid surface countertops, metallic backsplash, stainless steel appliances, an island and open cabinets
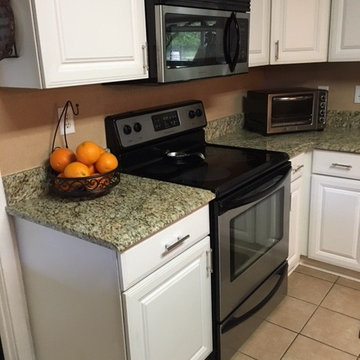
Countertops: Gallo Ornamental Granite
Eat-in kitchen - mid-sized traditional u-shaped ceramic tile eat-in kitchen idea in Other with a double-bowl sink, open cabinets, white cabinets, solid surface countertops, white backsplash, stone slab backsplash, stainless steel appliances and an island
Eat-in kitchen - mid-sized traditional u-shaped ceramic tile eat-in kitchen idea in Other with a double-bowl sink, open cabinets, white cabinets, solid surface countertops, white backsplash, stone slab backsplash, stainless steel appliances and an island
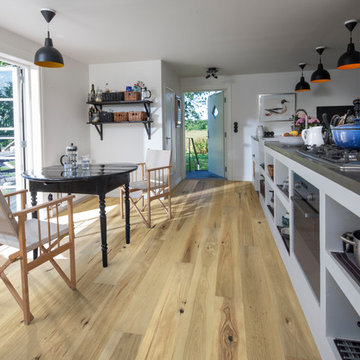
True Hardwood Flooring
THE TRUE DIFFERENCE
The new True hardwood flooring collection is truly amazing with stunning colors and features. Hallmark Floors is the first to master this revolutionary technology of replicating “the bog-wood process” that occurs when logs lie buried in lakes, river, and waterways for hundreds of years, deprived of oxygen and sunlight. This process in nature can take centuries for the wood to turn from its natural color to deep golden brown or even completely black. Hallmark has emulated nature’s methods to create saturated colors throughout the top layer, creating stunning, weathered patinas.
True bog-wood, driftwood, and weathered barn wood are all very rare. These cherished wood treasures are in high demand worldwide for use in furniture and flooring. Now Hallmark has made these prized finishes available to everyone through our True hardwood flooring collection.
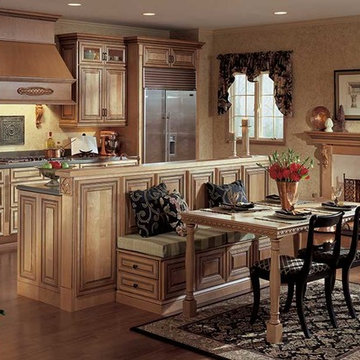
Example of a mid-sized classic single-wall medium tone wood floor kitchen design in New York with open cabinets, light wood cabinets, solid surface countertops, beige backsplash, stainless steel appliances and an island
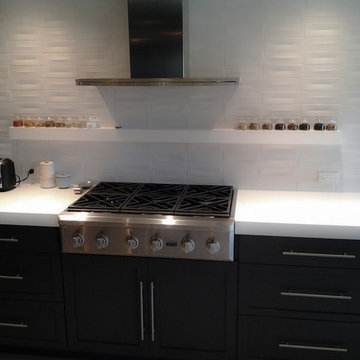
This rare project was created and costumed in collaboration with the renowned Architect W.M Mellenthin.
Celebrating timeless aesthetics translated for today's lifestyle. Set gracefully on a lush & private verdant lot, this special property offers a wealth of architectural features & detailed design elements.
Ceilings are cross beamed & crown molded. Bead & board wainscoting add to the character, while abundant casement French doors & windows reveal the bounty of the joyous outdoor spaces, including an authentic bricked terrace & foliage reminiscent of an English garden.
The country kitchen is the very heart of the home An ideally planned open center faithful to the French heritage, This peaceful domain promises enhanced quality of life & enduring value.
Photography by Meredith Heuer
Mid-sized urban single-wall medium tone wood floor and brown floor open concept kitchen photo in New York with two islands, black countertops, an integrated sink, open cabinets, solid surface countertops and stainless steel appliances
Mid-sized urban single-wall medium tone wood floor and brown floor open concept kitchen photo in New York with two islands, black countertops, an integrated sink, open cabinets, solid surface countertops and stainless steel appliances
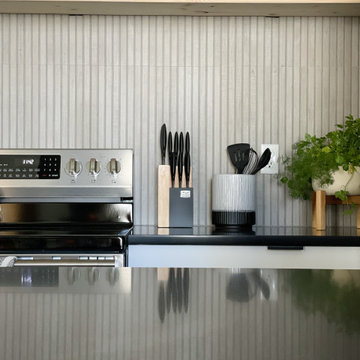
Built in 1896, the original site of the Baldwin Piano warehouse was transformed into several turn-of-the-century residential spaces in the heart of Downtown Denver. The building is the last remaining structure in Downtown Denver with a cast-iron facade. HouseHome was invited to take on a poorly designed loft and transform it into a luxury Airbnb rental. Since this building has such a dense history, it was our mission to bring the focus back onto the unique features, such as the original brick, large windows, and unique architecture.
Our client wanted the space to be transformed into a luxury, unique Airbnb for world travelers and tourists hoping to experience the history and art of the Denver scene. We went with a modern, clean-lined design with warm brick, moody black tones, and pops of green and white, all tied together with metal accents. The high-contrast black ceiling is the wow factor in this design, pushing the envelope to create a completely unique space. Other added elements in this loft are the modern, high-gloss kitchen cabinetry, the concrete tile backsplash, and the unique multi-use space in the Living Room. Truly a dream rental that perfectly encapsulates the trendy, historical personality of the Denver area.
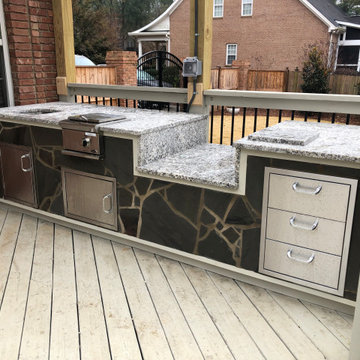
We extended the pergola that was existing and finished it the rest of the way around in wood.
Example of a mid-sized minimalist concrete floor and beige floor eat-in kitchen design in Atlanta with an undermount sink, open cabinets, gray cabinets, solid surface countertops, stainless steel appliances, an island and gray countertops
Example of a mid-sized minimalist concrete floor and beige floor eat-in kitchen design in Atlanta with an undermount sink, open cabinets, gray cabinets, solid surface countertops, stainless steel appliances, an island and gray countertops

Other historic traces remain such as the feeding trough, now converted into bench seating. However, the renovation includes many updates as well. A dual toned herringbone Endicott brick floor replaces the slab floor formerly sloped for drainage.
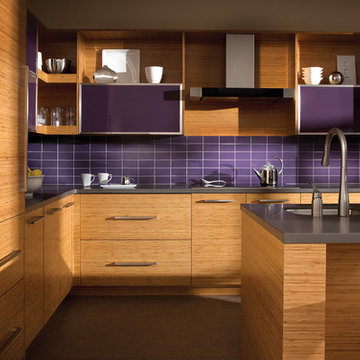
For this kitchen, we wanted to showcase a contemporary styled design featuring Dura Supreme’s Natural Bamboo with a Horizontal Grain pattern.
After selecting the wood species and finish for the cabinetry, we needed to select the rest of the finishes. Since we wanted the cabinetry to take the center stage we decided to keep the flooring and countertop colors neutral to accentuate the grain pattern and color of the Bamboo cabinets. We selected a mid-tone gray Corian solid surface countertop for both the perimeter and the kitchen island countertops. Next, we selected a smoky gray cork flooring which coordinates beautifully with both the countertops and the cabinetry.
For the backsplash, we wanted to add in a pop of color and selected a 3" x 6" subway tile in a deep purple to accent the Bamboo cabinetry.
Request a FREE Dura Supreme Brochure Packet:
http://www.durasupreme.com/request-brochure
Find a Dura Supreme Showroom near you today:
http://www.durasupreme.com/dealer-locator
To learn more about our Exotic Veneer options, go to: http://www.durasupreme.com/wood-species/exotic-veneers
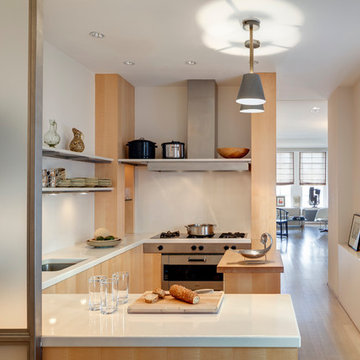
©2014 Francis Dzikowski/Otto
Inspiration for a small transitional u-shaped light wood floor enclosed kitchen remodel in New York with an undermount sink, open cabinets, stainless steel appliances, a peninsula, light wood cabinets and solid surface countertops
Inspiration for a small transitional u-shaped light wood floor enclosed kitchen remodel in New York with an undermount sink, open cabinets, stainless steel appliances, a peninsula, light wood cabinets and solid surface countertops
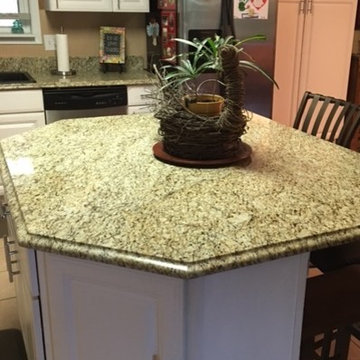
Countertops: Gallo Ornamental Granite
Mid-sized elegant u-shaped ceramic tile eat-in kitchen photo in Other with a double-bowl sink, open cabinets, white cabinets, solid surface countertops, white backsplash, stone slab backsplash, stainless steel appliances and an island
Mid-sized elegant u-shaped ceramic tile eat-in kitchen photo in Other with a double-bowl sink, open cabinets, white cabinets, solid surface countertops, white backsplash, stone slab backsplash, stainless steel appliances and an island

Jonathan Mitchell
Inspiration for a mid-sized contemporary u-shaped medium tone wood floor and brown floor kitchen pantry remodel in San Francisco with an undermount sink, open cabinets, white cabinets, blue backsplash, subway tile backsplash, white countertops and solid surface countertops
Inspiration for a mid-sized contemporary u-shaped medium tone wood floor and brown floor kitchen pantry remodel in San Francisco with an undermount sink, open cabinets, white cabinets, blue backsplash, subway tile backsplash, white countertops and solid surface countertops
Kitchen with Open Cabinets and Solid Surface Countertops Ideas
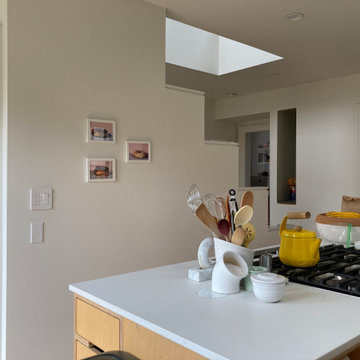
This is the back half of a craftsman-style house that has been remodeled by the previous owner (an architect). The customer had a color in mind that they had previously used. It is basically White Dove but with less yellow in it. It is surprising because it appears white but the sample board I made of the color is clearly more of a gray. Walls and ceilings are all regal matte and the trim is scuff-x semi gloss, which we sprayed after a good prep.
4





