Kitchen with Open Cabinets and Solid Surface Countertops Ideas
Refine by:
Budget
Sort by:Popular Today
41 - 60 of 424 photos
Item 1 of 3
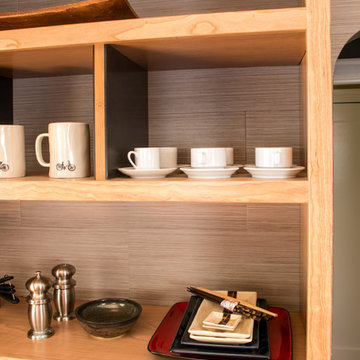
We used Richlite stratum for the countertops, which has a bamboo core, giving the edge a nice design element. The remnants were used to accent the open shelves.
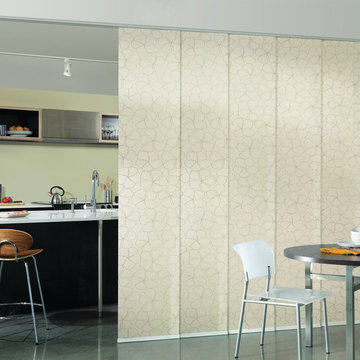
Kitchen - modern concrete floor kitchen idea in Chicago with open cabinets, stainless steel cabinets, solid surface countertops, stainless steel appliances and an island
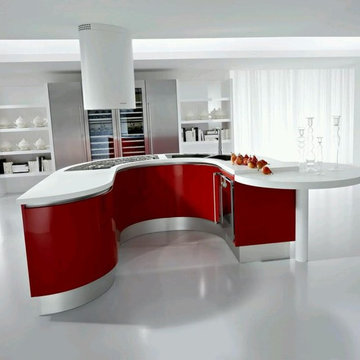
Eat-in kitchen - large contemporary single-wall concrete floor and white floor eat-in kitchen idea in Miami with a double-bowl sink, open cabinets, red cabinets, solid surface countertops, stainless steel appliances and an island
Photography by Meredith Heuer
Example of a mid-sized urban single-wall medium tone wood floor and brown floor open concept kitchen design in New York with two islands, black countertops, an integrated sink, open cabinets, black cabinets, solid surface countertops and stainless steel appliances
Example of a mid-sized urban single-wall medium tone wood floor and brown floor open concept kitchen design in New York with two islands, black countertops, an integrated sink, open cabinets, black cabinets, solid surface countertops and stainless steel appliances
Photography by Meredith Heuer
Inspiration for a mid-sized industrial single-wall medium tone wood floor and brown floor open concept kitchen remodel in New York with two islands, black countertops, an integrated sink, open cabinets, black cabinets, solid surface countertops and stainless steel appliances
Inspiration for a mid-sized industrial single-wall medium tone wood floor and brown floor open concept kitchen remodel in New York with two islands, black countertops, an integrated sink, open cabinets, black cabinets, solid surface countertops and stainless steel appliances
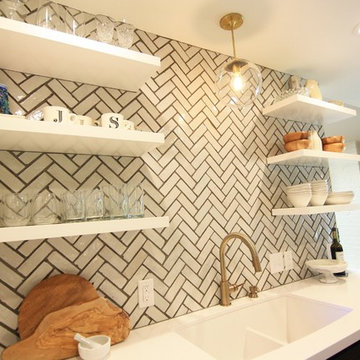
Enclosed kitchen - mid-sized scandinavian galley dark wood floor enclosed kitchen idea in Austin with a double-bowl sink, open cabinets, white cabinets, solid surface countertops, white backsplash, ceramic backsplash, black appliances and no island
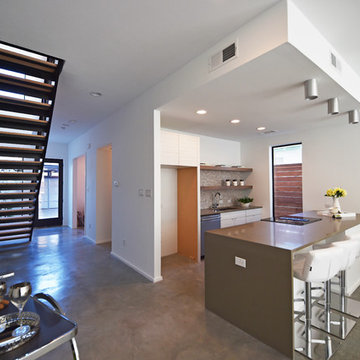
Steve Tortolani
Minimalist l-shaped concrete floor eat-in kitchen photo in Dallas with a single-bowl sink, open cabinets, medium tone wood cabinets, solid surface countertops, multicolored backsplash, matchstick tile backsplash, an island and stainless steel appliances
Minimalist l-shaped concrete floor eat-in kitchen photo in Dallas with a single-bowl sink, open cabinets, medium tone wood cabinets, solid surface countertops, multicolored backsplash, matchstick tile backsplash, an island and stainless steel appliances
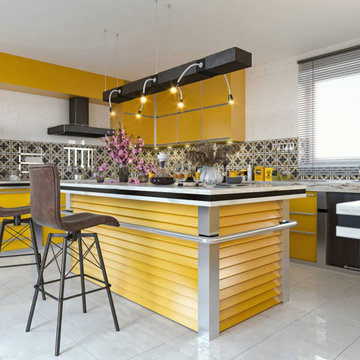
Extensive or compact, no details will be neglected
Enclosed kitchen - modern l-shaped marble floor and white floor enclosed kitchen idea in Los Angeles with a drop-in sink, open cabinets, yellow cabinets, solid surface countertops, multicolored backsplash, marble backsplash, stainless steel appliances, an island and yellow countertops
Enclosed kitchen - modern l-shaped marble floor and white floor enclosed kitchen idea in Los Angeles with a drop-in sink, open cabinets, yellow cabinets, solid surface countertops, multicolored backsplash, marble backsplash, stainless steel appliances, an island and yellow countertops
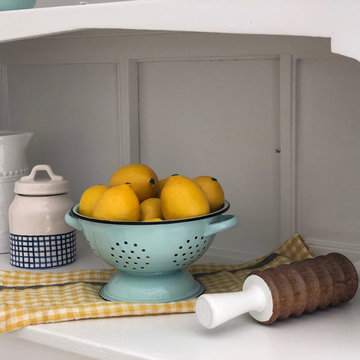
Example of a large trendy l-shaped eat-in kitchen design in San Francisco with a drop-in sink, open cabinets, white cabinets, solid surface countertops, white backsplash and white countertops
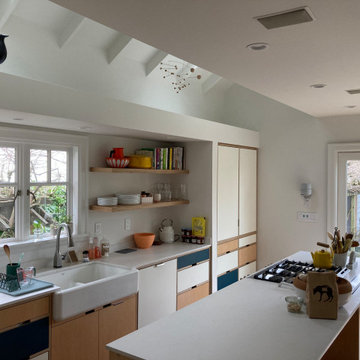
This is the back half of a craftsman-style house that has been remodeled by the previous owner (an architect). The customer had a color in mind that they had previously used. It is basically White Dove but with less yellow in it. It is surprising because it appears white but the sample board I made of the color is clearly more of a gray. Walls and ceilings are all regal matte and the trim is scuff-x semi gloss, which we sprayed after a good prep.
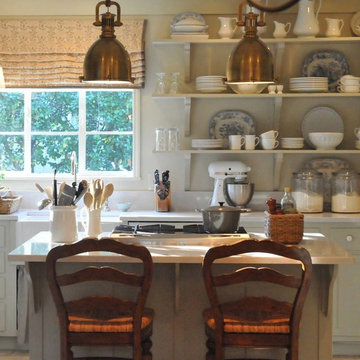
A charming classic kitchen with open display and vintage fixtures and furnitures.
Inspiration for a mid-sized timeless u-shaped light wood floor eat-in kitchen remodel in Houston with a drop-in sink, open cabinets, gray cabinets, solid surface countertops and an island
Inspiration for a mid-sized timeless u-shaped light wood floor eat-in kitchen remodel in Houston with a drop-in sink, open cabinets, gray cabinets, solid surface countertops and an island
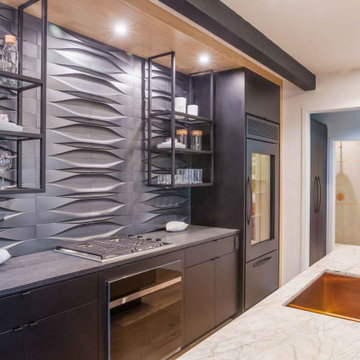
This chic modern guest house was designed for the Altadena Showcase. In this space you will see the living room and guest bed & bathroom. The metallic back splash was added to make the kitchen a focal point in this space. The lighting adds texture to this focal wall.
JL Interiors is a LA-based creative/diverse firm that specializes in residential interiors. JL Interiors empowers homeowners to design their dream home that they can be proud of! The design isn’t just about making things beautiful; it’s also about making things work beautifully. Contact us for a free consultation Hello@JLinteriors.design _ 310.390.6849_ www.JLinteriors.design
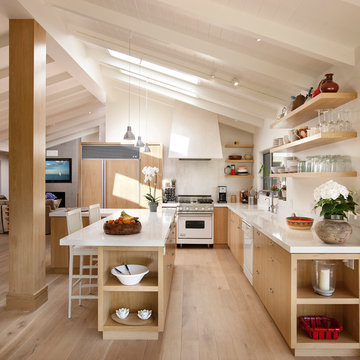
Photo by: Jim Bartsch
Example of a mid-sized beach style l-shaped light wood floor and beige floor open concept kitchen design in Santa Barbara with an undermount sink, light wood cabinets, solid surface countertops, white backsplash, paneled appliances, an island and open cabinets
Example of a mid-sized beach style l-shaped light wood floor and beige floor open concept kitchen design in Santa Barbara with an undermount sink, light wood cabinets, solid surface countertops, white backsplash, paneled appliances, an island and open cabinets
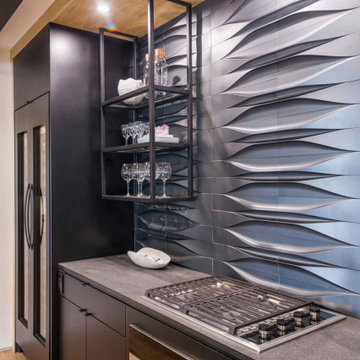
This chic modern guest house was designed for the Altadena Showcase. In this space you will see the living room and guest bed & bathroom. The metallic back splash was added to make the kitchen a focal point in this space. The lighting adds texture to this focal wall.
JL Interiors is a LA-based creative/diverse firm that specializes in residential interiors. JL Interiors empowers homeowners to design their dream home that they can be proud of! The design isn’t just about making things beautiful; it’s also about making things work beautifully. Contact us for a free consultation Hello@JLinteriors.design _ 310.390.6849_ www.JLinteriors.design
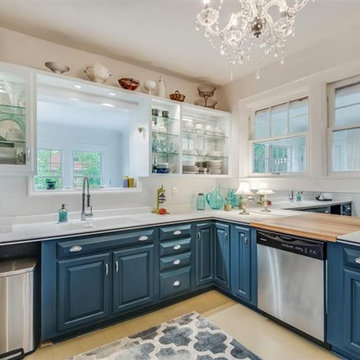
Dawn D Totty Designs-
Complete DDT Renovation-
Open concept cabinetry with mirrored backings, LED's, glass shelving, cabinets on left with glass fronts and Swavorski Crystal hand pulls & Staged, chandelier, custom pigmented lower cabinet color in a deep blue/green, uppers in Patriot (satin finish) with chrome drawer pulls, opening above sink has been enlarged inc. recessed lighting, ceiling with additional recessed lighting, custom wood painted floor, SS appl., open floor plan incorperated, freshly painted walls in stone white (satin finish), custom wall chalk board & wall art.
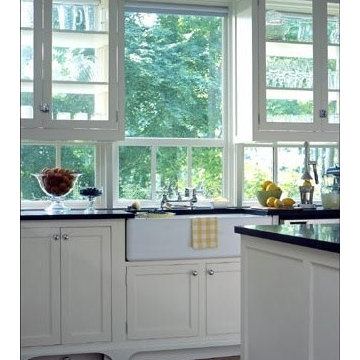
Jim Yochum
Enclosed kitchen - mid-sized traditional u-shaped enclosed kitchen idea in Chicago with open cabinets, white cabinets, solid surface countertops, stainless steel appliances and an island
Enclosed kitchen - mid-sized traditional u-shaped enclosed kitchen idea in Chicago with open cabinets, white cabinets, solid surface countertops, stainless steel appliances and an island
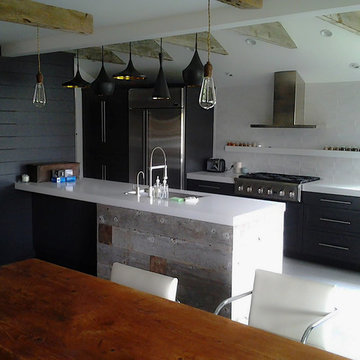
This rare project was created and costumed in collaboration with the renowned Architect W.M Mellenthin.
Celebrating timeless aesthetics translated for today's lifestyle. Set gracefully on a lush & private verdant lot, this special property offers a wealth of architectural features & detailed design elements.
Ceilings are cross beamed & crown molded. Bead & board wainscoting add to the character, while abundant casement French doors & windows reveal the bounty of the joyous outdoor spaces, including an authentic bricked terrace & foliage reminiscent of an English garden.
The country kitchen is the very heart of the home An ideally planned open center faithful to the French heritage, This peaceful domain promises enhanced quality of life & enduring value.
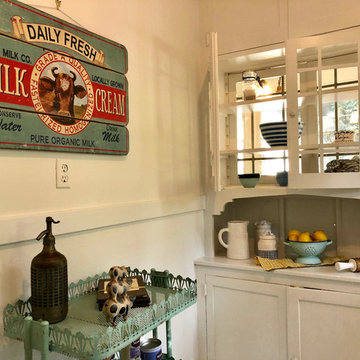
Eat-in kitchen - large contemporary l-shaped eat-in kitchen idea in San Francisco with a drop-in sink, open cabinets, white cabinets, solid surface countertops, white backsplash and white countertops
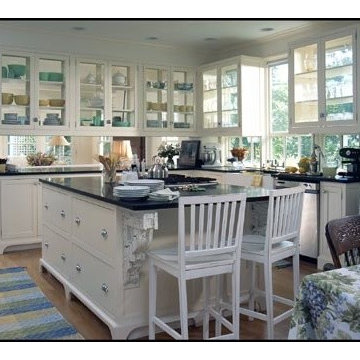
Jim Yochum
Inspiration for a mid-sized contemporary u-shaped light wood floor enclosed kitchen remodel in Chicago with a drop-in sink, open cabinets, white cabinets, solid surface countertops, stainless steel appliances and an island
Inspiration for a mid-sized contemporary u-shaped light wood floor enclosed kitchen remodel in Chicago with a drop-in sink, open cabinets, white cabinets, solid surface countertops, stainless steel appliances and an island
Kitchen with Open Cabinets and Solid Surface Countertops Ideas

The Modern-Style Kitchen Includes Italian custom-made cabinetry, electrically operated, new custom-made pantries, granite backsplash, wood flooring and granite countertops. The kitchen island combined exotic quartzite and accent wood countertops. Appliances included: built-in refrigerator with custom hand painted glass panel, wolf appliances, and amazing Italian Terzani chandelier.
3





