Concrete Floor U-Shaped Kitchen Ideas
Refine by:
Budget
Sort by:Popular Today
1 - 20 of 3,971 photos
Item 1 of 3

1960s u-shaped concrete floor, beige floor, exposed beam and shiplap ceiling eat-in kitchen photo in Other with an undermount sink, flat-panel cabinets, medium tone wood cabinets, quartz countertops, white backsplash, stainless steel appliances, a peninsula and beige countertops
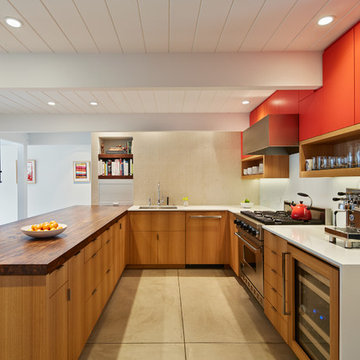
bruce damonte
Inspiration for a mid-century modern u-shaped concrete floor kitchen remodel in San Francisco with an undermount sink, flat-panel cabinets, orange cabinets, quartz countertops, stainless steel appliances and a peninsula
Inspiration for a mid-century modern u-shaped concrete floor kitchen remodel in San Francisco with an undermount sink, flat-panel cabinets, orange cabinets, quartz countertops, stainless steel appliances and a peninsula

Large farmhouse u-shaped concrete floor and gray floor kitchen pantry photo in Jackson with a farmhouse sink, open cabinets, white cabinets, wood countertops, white backsplash, subway tile backsplash, stainless steel appliances and an island

Example of an asian u-shaped concrete floor and gray floor kitchen design in Portland with an undermount sink, flat-panel cabinets, light wood cabinets, wood countertops, white backsplash, stainless steel appliances, no island and brown countertops

Tiled kitchen with birch cabinetry opens to outdoor dining beyond windows. Entry with stair to second floor and dining room.
Example of a mid-sized trendy u-shaped concrete floor and gray floor open concept kitchen design in Los Angeles with an undermount sink, flat-panel cabinets, light wood cabinets, quartzite countertops, beige backsplash, ceramic backsplash, stainless steel appliances, an island and beige countertops
Example of a mid-sized trendy u-shaped concrete floor and gray floor open concept kitchen design in Los Angeles with an undermount sink, flat-panel cabinets, light wood cabinets, quartzite countertops, beige backsplash, ceramic backsplash, stainless steel appliances, an island and beige countertops

Danish u-shaped concrete floor and gray floor kitchen photo in New York with an undermount sink, flat-panel cabinets, white backsplash, black appliances, a peninsula and black countertops

Architect: Tim Brown Architecture. Photographer: Casey Fry
Kitchen pantry - large country u-shaped concrete floor and gray floor kitchen pantry idea in Austin with open cabinets, white backsplash, marble countertops, subway tile backsplash, stainless steel appliances, an island, white countertops and green cabinets
Kitchen pantry - large country u-shaped concrete floor and gray floor kitchen pantry idea in Austin with open cabinets, white backsplash, marble countertops, subway tile backsplash, stainless steel appliances, an island, white countertops and green cabinets

Paul Bardagjy
Inspiration for a mid-sized country u-shaped concrete floor open concept kitchen remodel in Austin with an undermount sink, flat-panel cabinets, white cabinets, white backsplash, stainless steel appliances, an island, solid surface countertops, porcelain backsplash and white countertops
Inspiration for a mid-sized country u-shaped concrete floor open concept kitchen remodel in Austin with an undermount sink, flat-panel cabinets, white cabinets, white backsplash, stainless steel appliances, an island, solid surface countertops, porcelain backsplash and white countertops

the new kitchen features maple cabinetry and steel + slatted wood center island, open to the great room beyond.
jimmy cheng photography
Open concept kitchen - large contemporary u-shaped concrete floor open concept kitchen idea in Orange County with an undermount sink, flat-panel cabinets, light wood cabinets, quartz countertops, white backsplash, stainless steel appliances and an island
Open concept kitchen - large contemporary u-shaped concrete floor open concept kitchen idea in Orange County with an undermount sink, flat-panel cabinets, light wood cabinets, quartz countertops, white backsplash, stainless steel appliances and an island

Kitchen
Built Photo
Eat-in kitchen - large 1950s u-shaped concrete floor and gray floor eat-in kitchen idea in Portland with a double-bowl sink, flat-panel cabinets, dark wood cabinets, quartzite countertops, white backsplash, ceramic backsplash, stainless steel appliances and an island
Eat-in kitchen - large 1950s u-shaped concrete floor and gray floor eat-in kitchen idea in Portland with a double-bowl sink, flat-panel cabinets, dark wood cabinets, quartzite countertops, white backsplash, ceramic backsplash, stainless steel appliances and an island
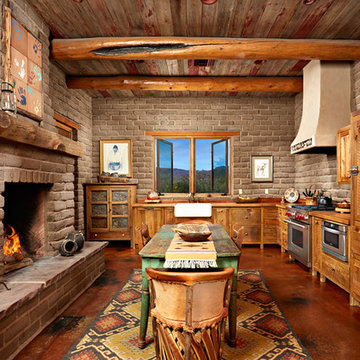
Example of a large southwest u-shaped concrete floor eat-in kitchen design in Phoenix with a farmhouse sink, medium tone wood cabinets, stainless steel appliances, an island, wood countertops, raised-panel cabinets, beige backsplash and stone tile backsplash
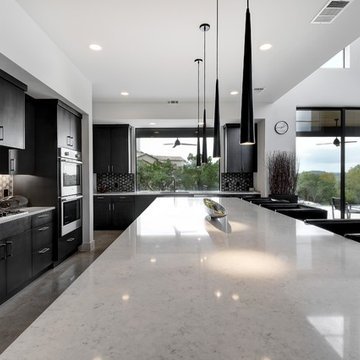
Large trendy u-shaped concrete floor and gray floor open concept kitchen photo in Austin with an undermount sink, flat-panel cabinets, dark wood cabinets, quartz countertops, multicolored backsplash, mosaic tile backsplash, stainless steel appliances, an island and white countertops
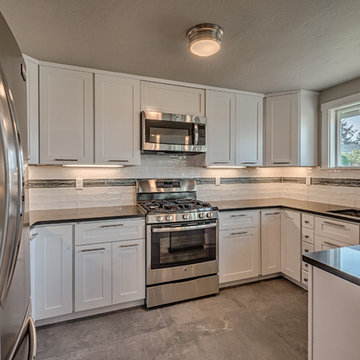
Whole home remodel on a budget
Eat-in kitchen - small scandinavian u-shaped concrete floor eat-in kitchen idea in Seattle with an undermount sink, shaker cabinets, white cabinets, quartz countertops, white backsplash, ceramic backsplash, stainless steel appliances and no island
Eat-in kitchen - small scandinavian u-shaped concrete floor eat-in kitchen idea in Seattle with an undermount sink, shaker cabinets, white cabinets, quartz countertops, white backsplash, ceramic backsplash, stainless steel appliances and no island
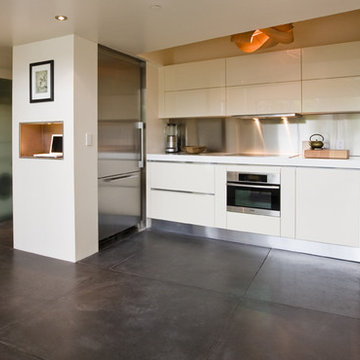
Custom Italian kitchen in white and off white with stainless sheet metal backsplash. Modern style with organic touches and Asian influence.
Inspiration for a mid-sized contemporary u-shaped concrete floor eat-in kitchen remodel in Miami with flat-panel cabinets, white cabinets, marble countertops, an undermount sink, metallic backsplash and stainless steel appliances
Inspiration for a mid-sized contemporary u-shaped concrete floor eat-in kitchen remodel in Miami with flat-panel cabinets, white cabinets, marble countertops, an undermount sink, metallic backsplash and stainless steel appliances
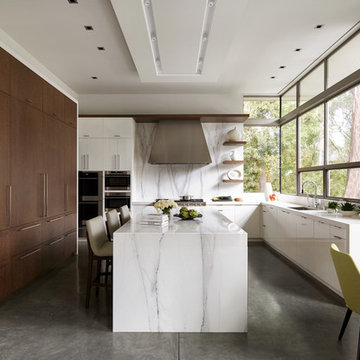
Thibault Cartier
Inspiration for a large modern u-shaped concrete floor and gray floor open concept kitchen remodel in San Francisco with a single-bowl sink, flat-panel cabinets, marble countertops, white backsplash, marble backsplash, stainless steel appliances, an island and white countertops
Inspiration for a large modern u-shaped concrete floor and gray floor open concept kitchen remodel in San Francisco with a single-bowl sink, flat-panel cabinets, marble countertops, white backsplash, marble backsplash, stainless steel appliances, an island and white countertops
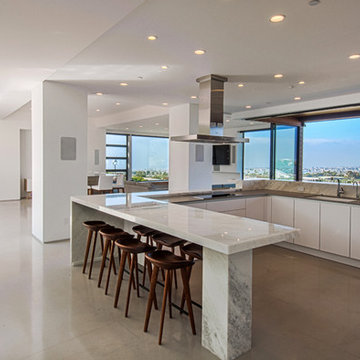
Example of a large trendy u-shaped concrete floor and brown floor open concept kitchen design in Orange County with an undermount sink, flat-panel cabinets, white cabinets, a peninsula, marble countertops and stainless steel appliances
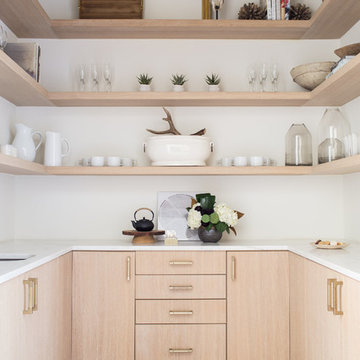
Photo by Kate Turpin Zimmerman
Kitchen - large contemporary u-shaped concrete floor and gray floor kitchen idea in Austin with a single-bowl sink, flat-panel cabinets, light wood cabinets, marble countertops, white backsplash, stone slab backsplash, paneled appliances, an island and white countertops
Kitchen - large contemporary u-shaped concrete floor and gray floor kitchen idea in Austin with a single-bowl sink, flat-panel cabinets, light wood cabinets, marble countertops, white backsplash, stone slab backsplash, paneled appliances, an island and white countertops
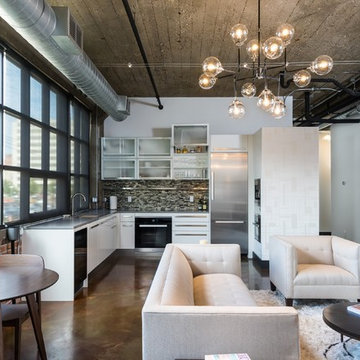
Photography by: Dave Goldberg (Tapestry Images)
Mid-sized urban u-shaped concrete floor and brown floor eat-in kitchen photo in Detroit with an undermount sink, flat-panel cabinets, white cabinets, solid surface countertops, multicolored backsplash, glass tile backsplash, stainless steel appliances and no island
Mid-sized urban u-shaped concrete floor and brown floor eat-in kitchen photo in Detroit with an undermount sink, flat-panel cabinets, white cabinets, solid surface countertops, multicolored backsplash, glass tile backsplash, stainless steel appliances and no island
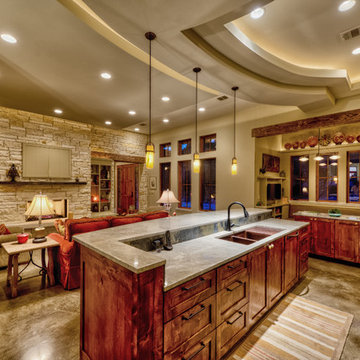
Massive gourmet kitchen
Example of a large classic u-shaped concrete floor and gray floor open concept kitchen design in Austin with two islands, an undermount sink, dark wood cabinets, marble countertops, multicolored backsplash, flat-panel cabinets, slate backsplash, stainless steel appliances and gray countertops
Example of a large classic u-shaped concrete floor and gray floor open concept kitchen design in Austin with two islands, an undermount sink, dark wood cabinets, marble countertops, multicolored backsplash, flat-panel cabinets, slate backsplash, stainless steel appliances and gray countertops
Concrete Floor U-Shaped Kitchen Ideas
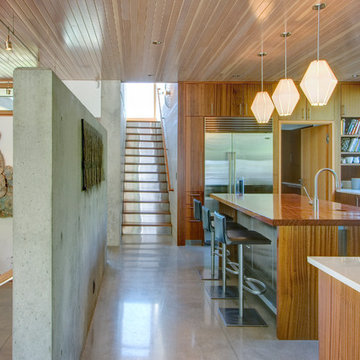
© Steve Keating
Example of a trendy u-shaped concrete floor kitchen design in Seattle with flat-panel cabinets, medium tone wood cabinets, wood countertops and an island
Example of a trendy u-shaped concrete floor kitchen design in Seattle with flat-panel cabinets, medium tone wood cabinets, wood countertops and an island
1





