Cork Floor Kitchen Ideas
Refine by:
Budget
Sort by:Popular Today
1261 - 1280 of 4,197 photos
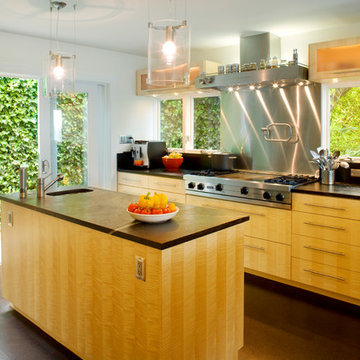
Lara Swimmer Photography
Inspiration for a large contemporary u-shaped cork floor eat-in kitchen remodel in Seattle with an undermount sink, flat-panel cabinets, light wood cabinets, soapstone countertops, black backsplash, stone slab backsplash, stainless steel appliances and an island
Inspiration for a large contemporary u-shaped cork floor eat-in kitchen remodel in Seattle with an undermount sink, flat-panel cabinets, light wood cabinets, soapstone countertops, black backsplash, stone slab backsplash, stainless steel appliances and an island
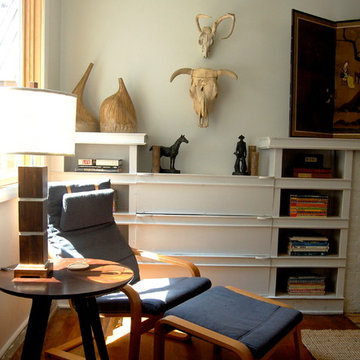
Angela Schlentz
Inspiration for a mid-sized mid-century modern l-shaped cork floor and brown floor eat-in kitchen remodel in Other with a single-bowl sink, flat-panel cabinets, dark wood cabinets, quartz countertops, beige backsplash, porcelain backsplash, stainless steel appliances and an island
Inspiration for a mid-sized mid-century modern l-shaped cork floor and brown floor eat-in kitchen remodel in Other with a single-bowl sink, flat-panel cabinets, dark wood cabinets, quartz countertops, beige backsplash, porcelain backsplash, stainless steel appliances and an island
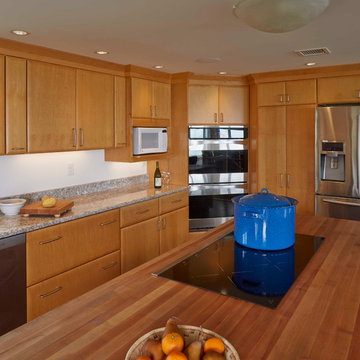
Totally remodeled interior of ocean front home. New kitchen design layout making this the heart of the home opposite the living room overlooking the ocean. Open, bright and easy to work in kitchen with room for several people around the island.
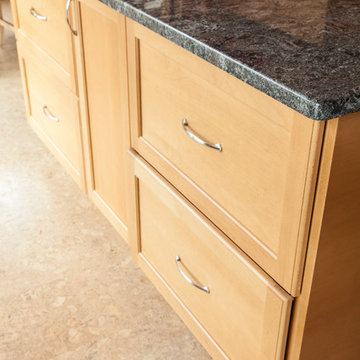
Deep drawers hide away but allow for plenty of storage - Our clients wanted to remodel their kitchen so that the prep, cooking, clean up and dining areas would blend well and not have too much of a kitchen feel. They asked for a sophisticated look with some classic details and a few contemporary flairs. The result was a reorganized layout (and remodel of the adjacent powder room) that maintained all the beautiful sunlight from their deck windows, but create two separate but complimentary areas for cooking and dining. The refrigerator and pantry are housed in a furniture-like unit creating a hutch-like cabinet that belies its interior with classic styling. Two sinks allow both cooks in the family to work simultaneously. Some glass-fronted cabinets keep the sink wall light and attractive. The recycled glass-tiled detail on the ceramic backsplash brings a hint of color and a reference to the nearby waters. Dan Cutrona Photography
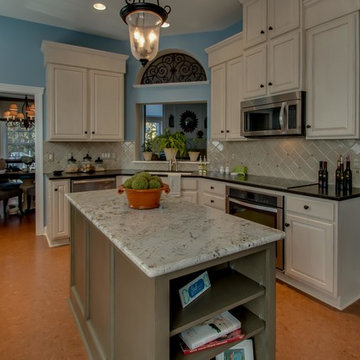
John Graham
Example of a mid-sized classic l-shaped cork floor eat-in kitchen design in Charlotte with an undermount sink, raised-panel cabinets, beige cabinets, granite countertops, beige backsplash, ceramic backsplash, stainless steel appliances and an island
Example of a mid-sized classic l-shaped cork floor eat-in kitchen design in Charlotte with an undermount sink, raised-panel cabinets, beige cabinets, granite countertops, beige backsplash, ceramic backsplash, stainless steel appliances and an island
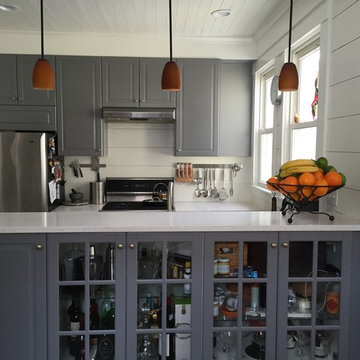
Kim Meyer
Open concept kitchen - small transitional galley cork floor and brown floor open concept kitchen idea in Boston with an undermount sink, raised-panel cabinets, gray cabinets, quartz countertops, white backsplash, wood backsplash, stainless steel appliances and a peninsula
Open concept kitchen - small transitional galley cork floor and brown floor open concept kitchen idea in Boston with an undermount sink, raised-panel cabinets, gray cabinets, quartz countertops, white backsplash, wood backsplash, stainless steel appliances and a peninsula
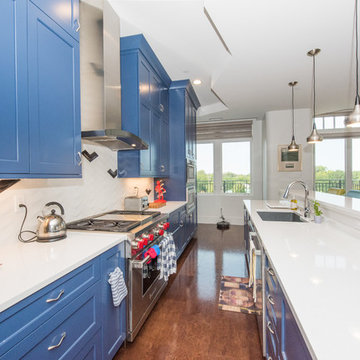
Dan Denardo
Open concept kitchen - modern galley cork floor and brown floor open concept kitchen idea in Other with an undermount sink, recessed-panel cabinets, blue cabinets, quartz countertops, white backsplash, porcelain backsplash, stainless steel appliances and an island
Open concept kitchen - modern galley cork floor and brown floor open concept kitchen idea in Other with an undermount sink, recessed-panel cabinets, blue cabinets, quartz countertops, white backsplash, porcelain backsplash, stainless steel appliances and an island
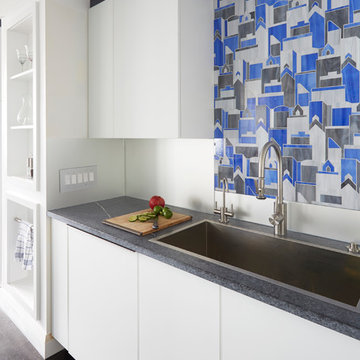
Mike Kaskel Photo
Inspiration for a large contemporary l-shaped cork floor eat-in kitchen remodel in Chicago with an undermount sink, flat-panel cabinets, white cabinets, wood countertops, gray backsplash, glass sheet backsplash, stainless steel appliances and two islands
Inspiration for a large contemporary l-shaped cork floor eat-in kitchen remodel in Chicago with an undermount sink, flat-panel cabinets, white cabinets, wood countertops, gray backsplash, glass sheet backsplash, stainless steel appliances and two islands
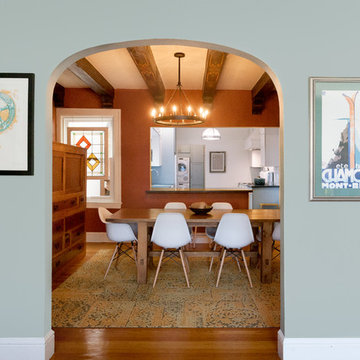
This photo is taken from the front living room through the dining to kitchen. The wall was partially removed allowing more light and over all flow through the space.
photographer: Shalaco Sching
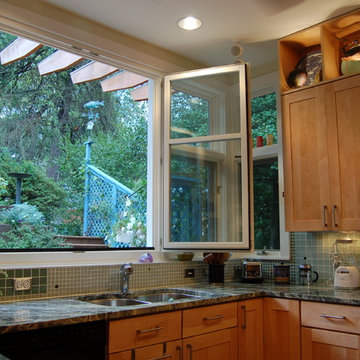
Working within the footprint of the existing house and a new, 3 by 11 foot addition, the scope of this project called for enhanced use of the existing kitchen space and better views to the heavily landscaped and terraced rear yard.
In response, numerous operable windows and doors wrap around three sides of the design, allowing the exterior landscaping and renovated deck to be more a part of the interior. A 9'-6" ceiling height helps define the kitchen area and provides enhanced views to an existing gazebo via the addition's high windows. With views to the exterior as a goal, most storage cabinets have been relocated to an interior wall. Glass doors and cabinet-mounted display lights accent the floor-to-ceiling pantry unit.
A Rain Forest Green granite countertop is complemented by cork floor tiles, soothing glass mosaics and a rich paint palette. The adjacent dining area's charcoal grey slate pavers provide superior functionality and have been outfitted with a radiant heat floor system.
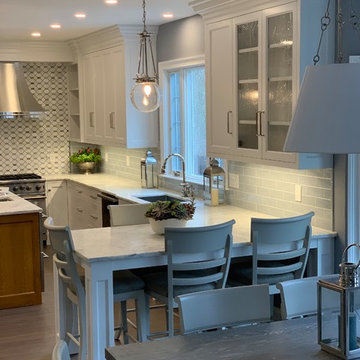
We transformed an awkward bowling alley into an elegant and gracious kitchen that works for a couple or a grand occasion. The high ceilings are highlighted by an exquisite and silent hood by Ventahood set on a wall of marble mosaic. The lighting helps to define the space while not impeding sight lines. The new picture window centers upon a beautiful mature tree and offers views to their outdoor fireplace. The Peninsula offers casual dining and a staging place for dessert/appetizers out of the work zone.
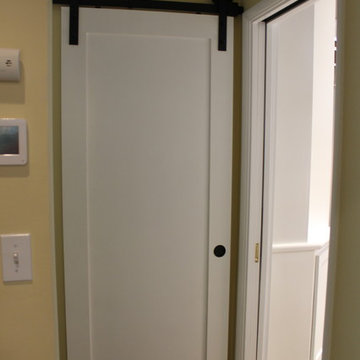
A new pantry was created with new shelves and a sliding door surfaced mounted in the hall adjacent to the kitchen.
JRY & Co.
Inspiration for a mid-sized mid-century modern u-shaped cork floor and beige floor eat-in kitchen remodel in Los Angeles with an undermount sink, shaker cabinets, green cabinets, quartz countertops, white backsplash, ceramic backsplash, stainless steel appliances, no island and white countertops
Inspiration for a mid-sized mid-century modern u-shaped cork floor and beige floor eat-in kitchen remodel in Los Angeles with an undermount sink, shaker cabinets, green cabinets, quartz countertops, white backsplash, ceramic backsplash, stainless steel appliances, no island and white countertops
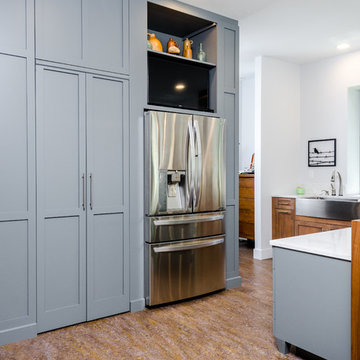
Scott Fredrick Photography
Inspiration for a large contemporary single-wall cork floor open concept kitchen remodel in Philadelphia with a farmhouse sink, shaker cabinets, medium tone wood cabinets, quartz countertops, white backsplash, stone slab backsplash, stainless steel appliances and an island
Inspiration for a large contemporary single-wall cork floor open concept kitchen remodel in Philadelphia with a farmhouse sink, shaker cabinets, medium tone wood cabinets, quartz countertops, white backsplash, stone slab backsplash, stainless steel appliances and an island
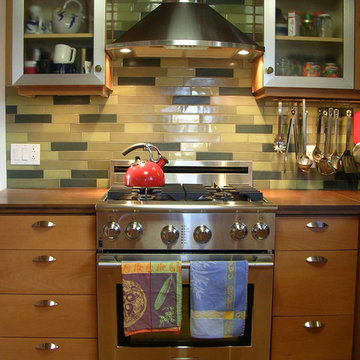
Michael Sheats
Open concept kitchen - small contemporary u-shaped cork floor open concept kitchen idea in San Francisco with a single-bowl sink, shaker cabinets, medium tone wood cabinets, wood countertops, multicolored backsplash, subway tile backsplash and stainless steel appliances
Open concept kitchen - small contemporary u-shaped cork floor open concept kitchen idea in San Francisco with a single-bowl sink, shaker cabinets, medium tone wood cabinets, wood countertops, multicolored backsplash, subway tile backsplash and stainless steel appliances
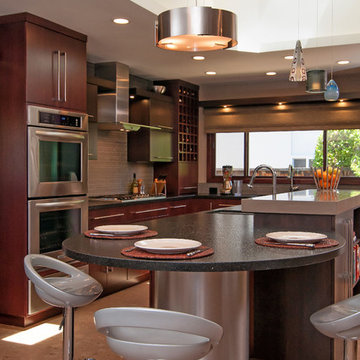
Scott DuBose
Trendy l-shaped cork floor open concept kitchen photo in San Francisco with an undermount sink, flat-panel cabinets, dark wood cabinets, quartz countertops, gray backsplash, stainless steel appliances and an island
Trendy l-shaped cork floor open concept kitchen photo in San Francisco with an undermount sink, flat-panel cabinets, dark wood cabinets, quartz countertops, gray backsplash, stainless steel appliances and an island
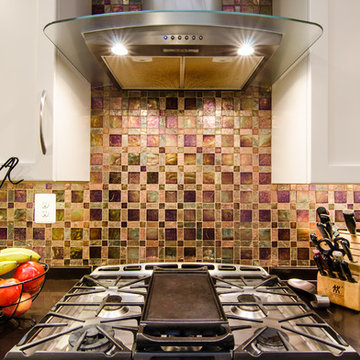
Ahmed Rizvi - Photo Credit
Eat-in kitchen - contemporary cork floor eat-in kitchen idea in DC Metro with quartz countertops, mosaic tile backsplash and stainless steel appliances
Eat-in kitchen - contemporary cork floor eat-in kitchen idea in DC Metro with quartz countertops, mosaic tile backsplash and stainless steel appliances
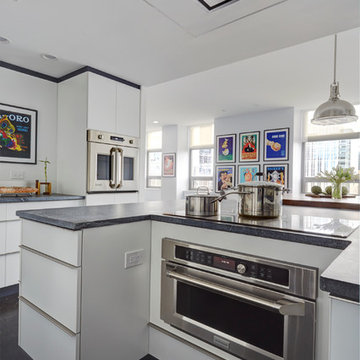
Eat-in kitchen - large contemporary u-shaped cork floor eat-in kitchen idea in Chicago with a single-bowl sink, glass-front cabinets, white cabinets, soapstone countertops, metallic backsplash, mirror backsplash, stainless steel appliances and an island
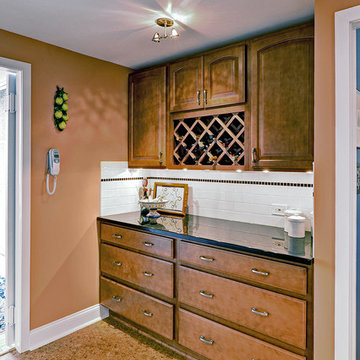
Kitchen with custom cabinetry and cork flooring.
Photo Credit: Mike Irby Photography
Example of a mid-sized trendy cork floor enclosed kitchen design in Portland Maine with an undermount sink, raised-panel cabinets, medium tone wood cabinets, granite countertops, white backsplash, ceramic backsplash, white appliances and no island
Example of a mid-sized trendy cork floor enclosed kitchen design in Portland Maine with an undermount sink, raised-panel cabinets, medium tone wood cabinets, granite countertops, white backsplash, ceramic backsplash, white appliances and no island
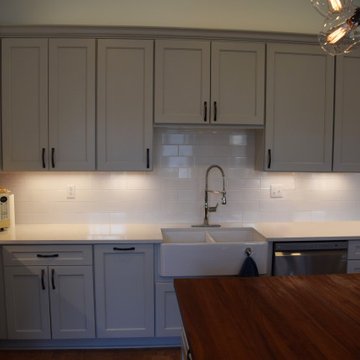
Example of a large transitional u-shaped cork floor and brown floor kitchen design in Other with a farmhouse sink, shaker cabinets, white cabinets, quartzite countertops, white backsplash, subway tile backsplash, stainless steel appliances, an island and white countertops
Cork Floor Kitchen Ideas
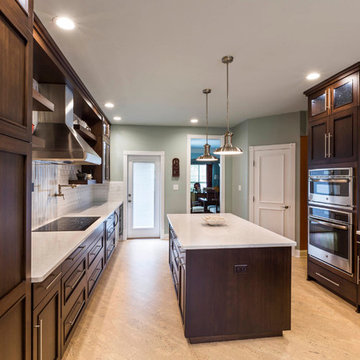
Gary Logan
Inspiration for a timeless cork floor eat-in kitchen remodel in Dallas with quartzite countertops, white backsplash, subway tile backsplash and stainless steel appliances
Inspiration for a timeless cork floor eat-in kitchen remodel in Dallas with quartzite countertops, white backsplash, subway tile backsplash and stainless steel appliances
64





