Travertine Floor L-Shaped Kitchen Ideas
Refine by:
Budget
Sort by:Popular Today
1 - 20 of 5,917 photos
Item 1 of 3
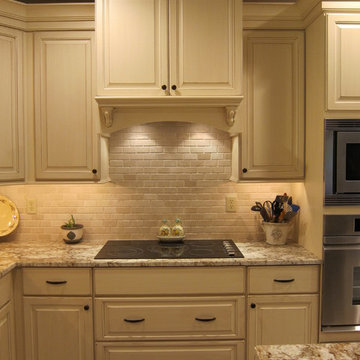
wood hood over electric cooktop, beveled marble tile backsplash Design and photos by Dottie Petrilak
Example of a large classic l-shaped travertine floor eat-in kitchen design in Other with an undermount sink, white cabinets, granite countertops, black backsplash, stone tile backsplash, stainless steel appliances and an island
Example of a large classic l-shaped travertine floor eat-in kitchen design in Other with an undermount sink, white cabinets, granite countertops, black backsplash, stone tile backsplash, stainless steel appliances and an island

Open concept kitchen - transitional l-shaped travertine floor open concept kitchen idea in Orange County with a single-bowl sink, shaker cabinets, white cabinets, marble countertops, white backsplash, stone slab backsplash, stainless steel appliances and two islands

The request from my client for this kitchen remodel was to imbue the room with a rustic farmhouse feeling, but without the usual tropes or kitsch. What resulted is a beautiful mix of refined and rural. To begin, we laid down a stunning silver travertine floor in a Versailles pattern and used the color palette to inform the rest of the space. The bleached silvery wood of the island and the cream cabinetry compliment the flooring. Of course the stainless steel appliances continue the palette, as do the porcelain backsplash tiles made to look like rusted or aged metal. The deep bowl farmhouse sink and faucet that looks like it is from a bygone era give the kitchen a sense of permanence and a connection to the past without veering into theme-park design.
Photos by: Bernardo Grijalva

Example of a mid-sized mountain style l-shaped travertine floor and beige floor kitchen design in Other with raised-panel cabinets, dark wood cabinets, beige backsplash, an island, paneled appliances, a farmhouse sink, granite countertops and porcelain backsplash
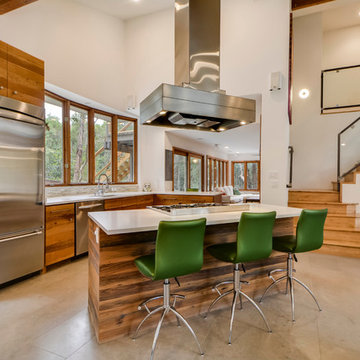
Inspiration for a mid-sized contemporary l-shaped travertine floor open concept kitchen remodel in Austin with flat-panel cabinets, medium tone wood cabinets, stainless steel appliances, an island, an undermount sink and quartzite countertops

Casual comfortable family kitchen is the heart of this home! Organization is the name of the game in this fast paced yet loving family! Between school, sports, and work everyone needs to hustle, but this hard working kitchen makes it all a breeze! Photography: Stephen Karlisch

My favorite French Country Kitchen
Enclosed kitchen - mid-sized french country l-shaped travertine floor enclosed kitchen idea in Louisville with a farmhouse sink, raised-panel cabinets, medium tone wood cabinets, granite countertops, white backsplash, ceramic backsplash, stainless steel appliances and an island
Enclosed kitchen - mid-sized french country l-shaped travertine floor enclosed kitchen idea in Louisville with a farmhouse sink, raised-panel cabinets, medium tone wood cabinets, granite countertops, white backsplash, ceramic backsplash, stainless steel appliances and an island
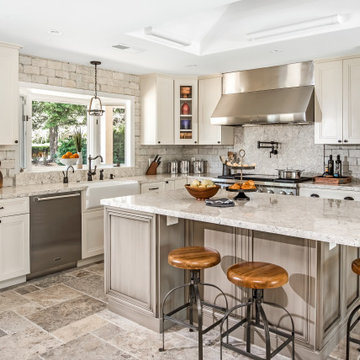
The request from my client for this kitchen remodel was to imbue the room with a rustic farmhouse feeling, but without the usual tropes or kitsch. What resulted is a beautiful mix of refined and rural. To begin, we laid down a stunning silver travertine floor in a Versailles pattern and used the color palette to inform the rest of the space. The bleached silvery wood of the island and the cream cabinetry compliment the flooring. Of course the stainless steel appliances continue the palette, as do the porcelain backsplash tiles made to look like rusted or aged metal. The deep bowl farmhouse sink and faucet that looks like it is from a bygone era give the kitchen a sense of permanence and a connection to the past without veering into theme-park design.
Photos by: Bernardo Grijalva
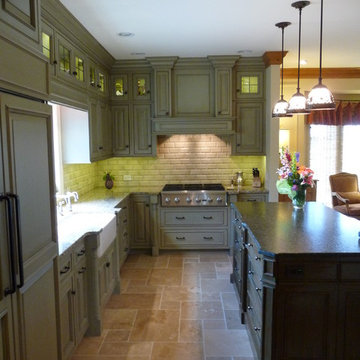
Example of a large classic l-shaped travertine floor and beige floor eat-in kitchen design in Other with a farmhouse sink, beaded inset cabinets, green cabinets, granite countertops, beige backsplash, ceramic backsplash, stainless steel appliances and an island
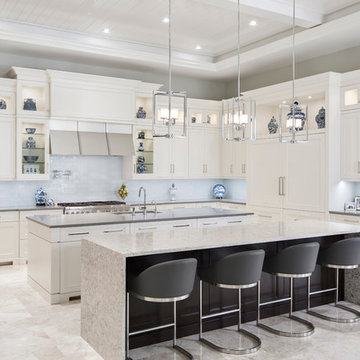
Amber Frederiksen Photography
Example of a mid-sized transitional l-shaped travertine floor open concept kitchen design in Miami with a single-bowl sink, recessed-panel cabinets, white cabinets, granite countertops, white backsplash, glass tile backsplash, paneled appliances and two islands
Example of a mid-sized transitional l-shaped travertine floor open concept kitchen design in Miami with a single-bowl sink, recessed-panel cabinets, white cabinets, granite countertops, white backsplash, glass tile backsplash, paneled appliances and two islands
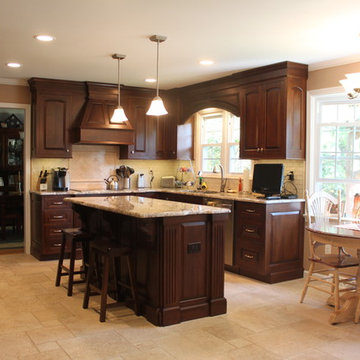
Custom Kitchen in northern suburbs of Philadelphia. Designed by Steve Simpson
Example of a mid-sized classic l-shaped travertine floor enclosed kitchen design in Philadelphia with an undermount sink, raised-panel cabinets, dark wood cabinets, granite countertops, beige backsplash, stone tile backsplash, stainless steel appliances and an island
Example of a mid-sized classic l-shaped travertine floor enclosed kitchen design in Philadelphia with an undermount sink, raised-panel cabinets, dark wood cabinets, granite countertops, beige backsplash, stone tile backsplash, stainless steel appliances and an island
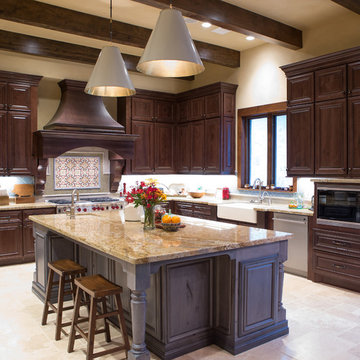
Enclosed kitchen - mid-sized traditional l-shaped travertine floor and beige floor enclosed kitchen idea in Austin with a farmhouse sink, raised-panel cabinets, dark wood cabinets, granite countertops, blue backsplash, ceramic backsplash, stainless steel appliances and an island
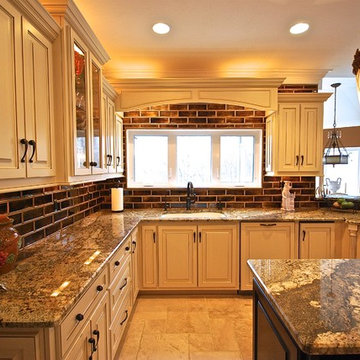
Example of a mid-sized classic l-shaped travertine floor and beige floor open concept kitchen design in Other with a farmhouse sink, raised-panel cabinets, white cabinets, granite countertops, brown backsplash, glass tile backsplash, stainless steel appliances and an island
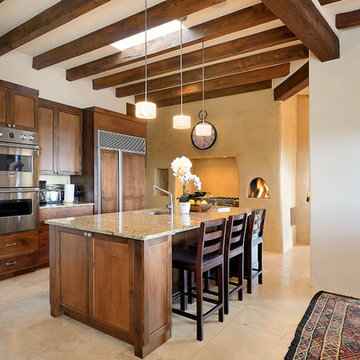
Kitchen
Inspiration for a southwestern l-shaped travertine floor and beige floor open concept kitchen remodel in Albuquerque with an undermount sink, shaker cabinets, dark wood cabinets, granite countertops, beige backsplash, an island and paneled appliances
Inspiration for a southwestern l-shaped travertine floor and beige floor open concept kitchen remodel in Albuquerque with an undermount sink, shaker cabinets, dark wood cabinets, granite countertops, beige backsplash, an island and paneled appliances
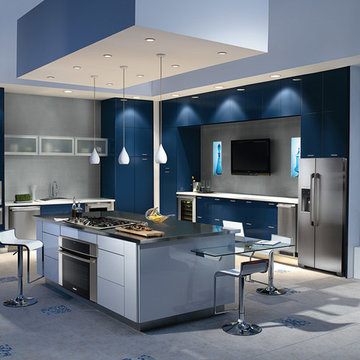
Loft style kitchen, with dramatic blue color cabinetry, stainless steel top of the line Electrolux appliances, a kitchen island and Travertine flooring.
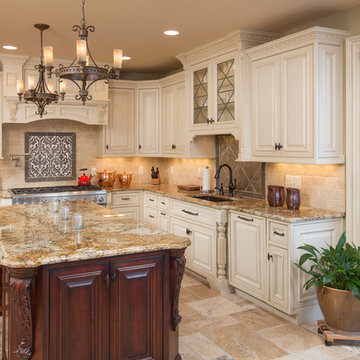
Grabill Kitchen Cabinets
Eat-in kitchen - mid-sized traditional l-shaped travertine floor and beige floor eat-in kitchen idea in Indianapolis with an undermount sink, raised-panel cabinets, white cabinets, granite countertops, beige backsplash, travertine backsplash, stainless steel appliances and an island
Eat-in kitchen - mid-sized traditional l-shaped travertine floor and beige floor eat-in kitchen idea in Indianapolis with an undermount sink, raised-panel cabinets, white cabinets, granite countertops, beige backsplash, travertine backsplash, stainless steel appliances and an island
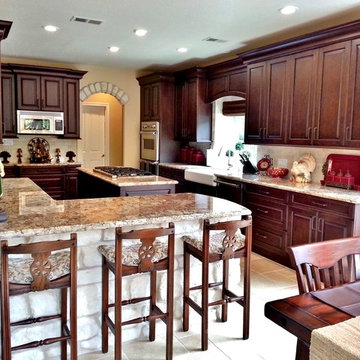
Cabinetry designed and installed by Kitchen Central. Photo by Kitchen Central. Cabinetry built by Elmwood Kitchens.
www.kitchencentral.com
www.elmwoodkitchens.com
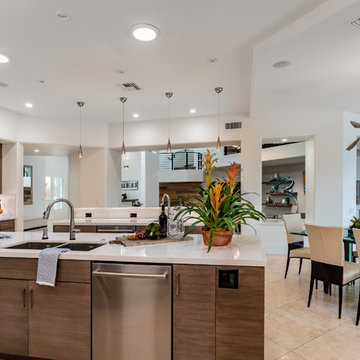
Warm modern kitchen with crossgrain flat panel cabinetry
Pat Kofahl, photographer
Inspiration for a large modern l-shaped travertine floor and beige floor eat-in kitchen remodel in Minneapolis with an undermount sink, flat-panel cabinets, gray cabinets, quartz countertops, white backsplash, ceramic backsplash, stainless steel appliances, two islands and white countertops
Inspiration for a large modern l-shaped travertine floor and beige floor eat-in kitchen remodel in Minneapolis with an undermount sink, flat-panel cabinets, gray cabinets, quartz countertops, white backsplash, ceramic backsplash, stainless steel appliances, two islands and white countertops
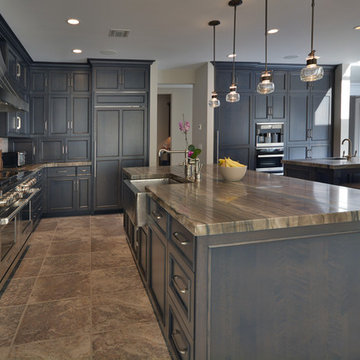
Dark wood cabinetry complimented by grey stone counter. Modern/transtional kitchen design
Inspiration for a large transitional l-shaped travertine floor eat-in kitchen remodel in New York with a farmhouse sink, raised-panel cabinets, dark wood cabinets, quartzite countertops, gray backsplash, stainless steel appliances and two islands
Inspiration for a large transitional l-shaped travertine floor eat-in kitchen remodel in New York with a farmhouse sink, raised-panel cabinets, dark wood cabinets, quartzite countertops, gray backsplash, stainless steel appliances and two islands
Travertine Floor L-Shaped Kitchen Ideas
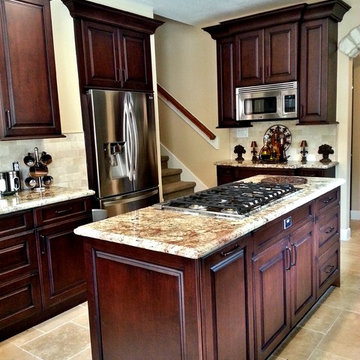
Cabinetry designed and installed by Kitchen Central. Photo by Kitchen Central. Cabinetry built by Elmwood Kitchens.
www.kitchencentral.com
www.elmwoodkitchens.com
1





