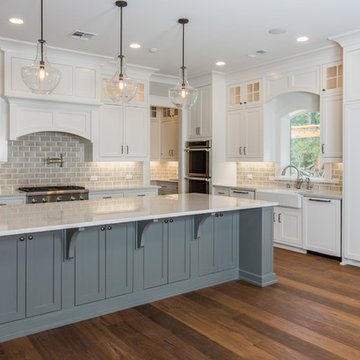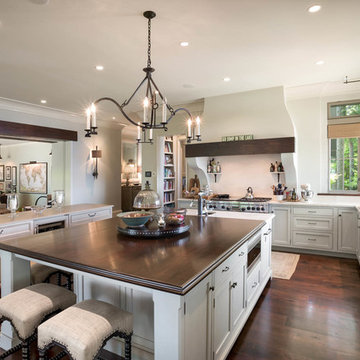L-Shaped Open Concept Kitchen Ideas
Refine by:
Budget
Sort by:Popular Today
1 - 20 of 142,494 photos

Example of a large classic l-shaped medium tone wood floor open concept kitchen design in Other with white cabinets, marble countertops, beige backsplash, ceramic backsplash, paneled appliances and an island

A 1920s colonial in a shorefront community in Westchester County had an expansive renovation with new kitchen by Studio Dearborn. Countertops White Macauba; interior design Lorraine Levinson. Photography, Timothy Lenz.

Larry Field Photography
Example of a large transitional l-shaped medium tone wood floor open concept kitchen design in Houston with a farmhouse sink, shaker cabinets, white cabinets, quartz countertops, gray backsplash, subway tile backsplash, paneled appliances and an island
Example of a large transitional l-shaped medium tone wood floor open concept kitchen design in Houston with a farmhouse sink, shaker cabinets, white cabinets, quartz countertops, gray backsplash, subway tile backsplash, paneled appliances and an island

Inspiration for a mid-sized craftsman l-shaped dark wood floor and brown floor open concept kitchen remodel in San Diego with an undermount sink, shaker cabinets, white cabinets, granite countertops, white backsplash, subway tile backsplash, stainless steel appliances and an island

This kitchen was designed by Kathryn in our Braintree showroom. This beautiful kitchen remodel features Showplace raised-panel cabinets with a gray paint, gorgeous Cambria quartz countertops with a pencil edge and full height backsplash, Berenson hardware, and Sub-Zero appliances. Unique features in this kitchen include an extra large island, finished paneling on all visible ends, including the fridge, dishwasher, trash compactor, and ice maker, as well as a custom bench attached to the island with extra storage drawers.
Cabinets: Showplace Chesapeake
Finish: Gun Smoke/Peppercorn Gray Wash (bench)
Counter tops: Cambria Quartz
Color: Brittanicca
Edge: Pencil
Hardware: Berenson Vested Interest

Inspiration for a huge transitional l-shaped light wood floor and brown floor open concept kitchen remodel in Dallas with a farmhouse sink, recessed-panel cabinets, black cabinets, quartz countertops, white backsplash, marble backsplash, stainless steel appliances, an island and white countertops

Light filled kitchen of the Accessory Dwelling Unit with great view of the street
Open concept kitchen - small contemporary l-shaped light wood floor open concept kitchen idea in Philadelphia with an undermount sink, flat-panel cabinets, white cabinets, quartz countertops, white backsplash, mosaic tile backsplash, stainless steel appliances, an island and white countertops
Open concept kitchen - small contemporary l-shaped light wood floor open concept kitchen idea in Philadelphia with an undermount sink, flat-panel cabinets, white cabinets, quartz countertops, white backsplash, mosaic tile backsplash, stainless steel appliances, an island and white countertops

Open concept kitchen - mid-sized transitional l-shaped medium tone wood floor open concept kitchen idea in Nashville with an undermount sink, flat-panel cabinets, white cabinets, quartz countertops, gray backsplash, subway tile backsplash, stainless steel appliances and an island

Open concept kitchen - transitional l-shaped travertine floor open concept kitchen idea in Orange County with a single-bowl sink, shaker cabinets, white cabinets, marble countertops, white backsplash, stone slab backsplash, stainless steel appliances and two islands

Inspiration for a large tropical l-shaped dark wood floor and brown floor open concept kitchen remodel in Hawaii with an undermount sink, shaker cabinets, white cabinets, multicolored backsplash, matchstick tile backsplash, stainless steel appliances, an island, white countertops and solid surface countertops

Perimeter
Hardware Paint
Island - Rift White Oak Wood
Driftwood Dark Stain
Example of a mid-sized transitional l-shaped light wood floor and beige floor open concept kitchen design in Philadelphia with a farmhouse sink, shaker cabinets, gray cabinets, quartz countertops, red backsplash, brick backsplash, stainless steel appliances, an island and white countertops
Example of a mid-sized transitional l-shaped light wood floor and beige floor open concept kitchen design in Philadelphia with a farmhouse sink, shaker cabinets, gray cabinets, quartz countertops, red backsplash, brick backsplash, stainless steel appliances, an island and white countertops

Mid-century modern kitchen design featuring:
- Kraftmaid Vantage cabinets (Barnet Golden Lager) with quartersawn maple slab fronts and tab cabinet pulls
- Island Stone Wave glass backsplash tile
- White quartz countertops
- Thermador range and dishwasher
- Cedar & Moss mid-century brass light fixtures
- Concealed undercabinet plug mold receptacles
- Undercabinet LED lighting
- Faux-wood porcelain tile for island paneling

Builder: Kyle Hunt & Partners Incorporated |
Architect: Mike Sharratt, Sharratt Design & Co. |
Interior Design: Katie Constable, Redpath-Constable Interiors |
Photography: Jim Kruger, LandMark Photography

This is our current model for our community, Riverside Cliffs. This community is located along the tranquil Virgin River. This unique home gets better and better as you pass through the private front patio and into a gorgeous circular entry. The study conveniently located off the entry can also be used as a fourth bedroom. You will enjoy the bathroom accessible to both the study and another bedroom. A large walk-in closet is located inside the master bathroom. The great room, dining and kitchen area is perfect for family gathering. This home is beautiful inside and out.
Jeremiah Barber

Example of a mid-sized transitional l-shaped dark wood floor and brown floor open concept kitchen design in Charlotte with an undermount sink, quartz countertops, paneled appliances and two islands

Mid-sized beach style l-shaped dark wood floor and brown floor open concept kitchen photo in Charlotte with an undermount sink, shaker cabinets, white cabinets, white backsplash, stainless steel appliances, an island, marble countertops and ceramic backsplash

This all white Farmhouse Kitchen is STUNNING! For our repeat clients, we have removed all of the old cabinetry, changed the island to a single level, added new white shaker style cabinetry, hood, farm sink, white quartz countertops, white 3x6 waved subway tiles backsplash, and all of the gorgeous fixtures and lighting! We also added the full wall of shiplap in the living room.

A partial remodel of a Marin ranch home, this residence was designed to highlight the incredible views outside its walls. The husband, an avid chef, requested the kitchen be a joyful space that supported his love of cooking. High ceilings, an open floor plan, and new hardware create a warm, comfortable atmosphere. With the concept that “less is more,” we focused on the orientation of each room and the introduction of clean-lined furnishings to highlight the view rather than the decor, while statement lighting, pillows, and textures added a punch to each space.

Photography by Ryan Theede
Large mountain style l-shaped dark wood floor and brown floor open concept kitchen photo in Other with a farmhouse sink, white cabinets, granite countertops, beige backsplash, stainless steel appliances and an island
Large mountain style l-shaped dark wood floor and brown floor open concept kitchen photo in Other with a farmhouse sink, white cabinets, granite countertops, beige backsplash, stainless steel appliances and an island
L-Shaped Open Concept Kitchen Ideas

Large trendy l-shaped light wood floor and brown floor open concept kitchen photo in Columbus with an undermount sink, flat-panel cabinets, green cabinets, marble countertops, stainless steel appliances, an island and white countertops
1





