L-Shaped Open Concept Kitchen Ideas
Refine by:
Budget
Sort by:Popular Today
141 - 160 of 142,647 photos
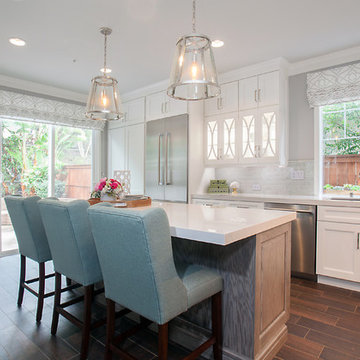
Example of a timeless L shaped kitchen design with recessed-panel cabinets, white cabinets and textured gray cabinets at the island, ella quartz countertops from cambria , pale sage backsplash tile by walker zanger featuring Thermador appliances.

Open concept kitchen - large coastal l-shaped light wood floor and brown floor open concept kitchen idea in Other with a farmhouse sink, shaker cabinets, white cabinets, quartz countertops, gray backsplash, subway tile backsplash, stainless steel appliances, an island and white countertops
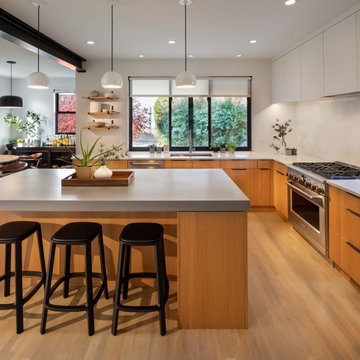
Example of a mid-sized trendy l-shaped medium tone wood floor and brown floor open concept kitchen design in DC Metro with flat-panel cabinets, quartz countertops, white backsplash, stainless steel appliances, an island, gray countertops, an undermount sink and medium tone wood cabinets
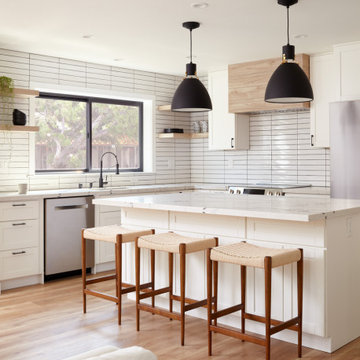
Photography: Agnieszka Jakubowicz
Design and Build: Craftsmen's Guild
Inspiration for a transitional l-shaped medium tone wood floor and brown floor open concept kitchen remodel in San Francisco with an undermount sink, shaker cabinets, white cabinets, white backsplash, stainless steel appliances, an island and white countertops
Inspiration for a transitional l-shaped medium tone wood floor and brown floor open concept kitchen remodel in San Francisco with an undermount sink, shaker cabinets, white cabinets, white backsplash, stainless steel appliances, an island and white countertops
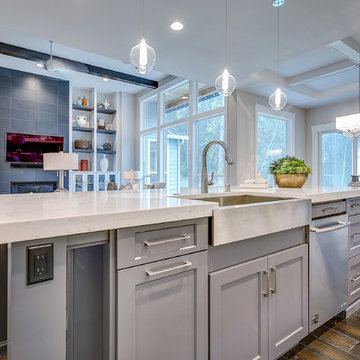
The Aerius - Modern Craftsman in Ridgefield Washington by Cascade West Development Inc.
Upon opening the 8ft tall door and entering the foyer an immediate display of light, color and energy is presented to us in the form of 13ft coffered ceilings, abundant natural lighting and an ornate glass chandelier. Beckoning across the hall an entrance to the Great Room is beset by the Master Suite, the Den, a central stairway to the Upper Level and a passageway to the 4-bay Garage and Guest Bedroom with attached bath. Advancement to the Great Room reveals massive, built-in vertical storage, a vast area for all manner of social interactions and a bountiful showcase of the forest scenery that allows the natural splendor of the outside in. The sleek corner-kitchen is composed with elevated countertops. These additional 4in create the perfect fit for our larger-than-life homeowner and make stooping and drooping a distant memory. The comfortable kitchen creates no spatial divide and easily transitions to the sun-drenched dining nook, complete with overhead coffered-beam ceiling. This trifecta of function, form and flow accommodates all shapes and sizes and allows any number of events to be hosted here. On the rare occasion more room is needed, the sliding glass doors can be opened allowing an out-pour of activity. Almost doubling the square-footage and extending the Great Room into the arboreous locale is sure to guarantee long nights out under the stars.
Cascade West Facebook: https://goo.gl/MCD2U1
Cascade West Website: https://goo.gl/XHm7Un
These photos, like many of ours, were taken by the good people of ExposioHDR - Portland, Or
Exposio Facebook: https://goo.gl/SpSvyo
Exposio Website: https://goo.gl/Cbm8Ya
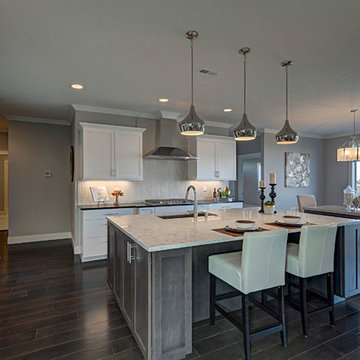
Example of a mid-sized trendy l-shaped dark wood floor open concept kitchen design in Seattle with an undermount sink, shaker cabinets, white cabinets, quartz countertops, white backsplash, porcelain backsplash, stainless steel appliances and an island
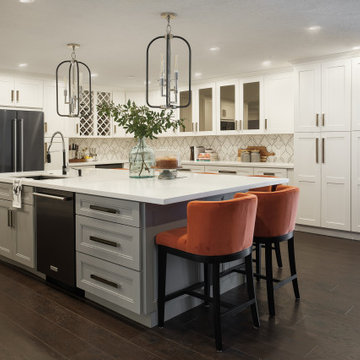
Large transitional l-shaped brown floor and dark wood floor open concept kitchen photo in Miami with shaker cabinets, white cabinets, quartzite countertops, white backsplash, ceramic backsplash, black appliances, an island, white countertops and an undermount sink

Inspiration for a large transitional l-shaped light wood floor open concept kitchen remodel in Other with an undermount sink, beaded inset cabinets, light wood cabinets, quartz countertops, gray backsplash, quartz backsplash, stainless steel appliances, an island and gray countertops

Beach style l-shaped medium tone wood floor, brown floor, exposed beam, shiplap ceiling and vaulted ceiling open concept kitchen photo in Other with an undermount sink, shaker cabinets, white cabinets, white backsplash, an island, black countertops, quartzite countertops, marble backsplash and paneled appliances
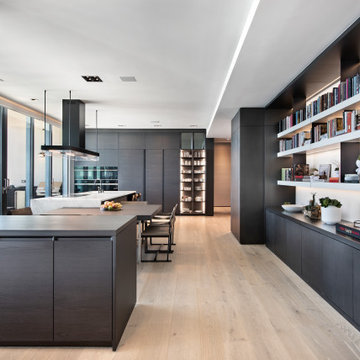
Trendy l-shaped light wood floor and beige floor open concept kitchen photo in Miami with flat-panel cabinets, dark wood cabinets, black appliances, an island and white countertops
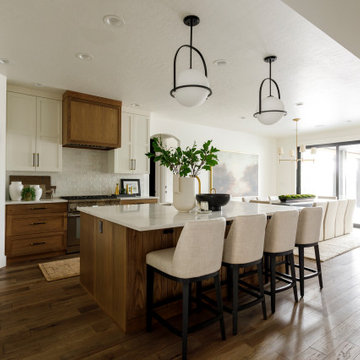
Beautiful custom kitchen with white oak and white cabinets. Tile backsplash, high end appliances, brass fixtures, pendants and beautiful finishes.
Example of a mid-sized transitional l-shaped medium tone wood floor open concept kitchen design in Boise with an undermount sink, shaker cabinets, quartz countertops, white backsplash, ceramic backsplash, stainless steel appliances, an island and white countertops
Example of a mid-sized transitional l-shaped medium tone wood floor open concept kitchen design in Boise with an undermount sink, shaker cabinets, quartz countertops, white backsplash, ceramic backsplash, stainless steel appliances, an island and white countertops

This is a 1906 Denver Square next to our city’s beautiful City Park! This was a sizable remodel that expanded the size of the home on two stories.
Open concept kitchen - mid-sized transitional l-shaped medium tone wood floor and brown floor open concept kitchen idea in Denver with shaker cabinets, blue cabinets, gray backsplash, stainless steel appliances, an island, white countertops and subway tile backsplash
Open concept kitchen - mid-sized transitional l-shaped medium tone wood floor and brown floor open concept kitchen idea in Denver with shaker cabinets, blue cabinets, gray backsplash, stainless steel appliances, an island, white countertops and subway tile backsplash
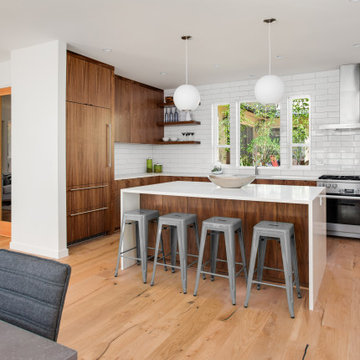
Inspiration for a contemporary l-shaped light wood floor and beige floor open concept kitchen remodel in New York with an undermount sink, flat-panel cabinets, dark wood cabinets, white backsplash, stainless steel appliances, an island and white countertops
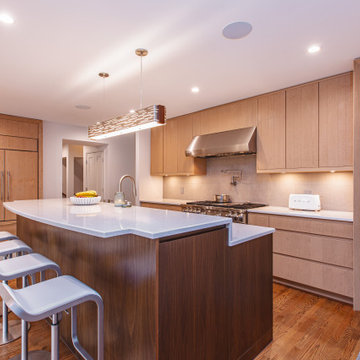
FineCraft Contractors, Inc.
Inspiration for a large contemporary l-shaped medium tone wood floor and brown floor open concept kitchen remodel in DC Metro with an undermount sink, flat-panel cabinets, light wood cabinets, quartzite countertops, beige backsplash, porcelain backsplash, paneled appliances, an island and white countertops
Inspiration for a large contemporary l-shaped medium tone wood floor and brown floor open concept kitchen remodel in DC Metro with an undermount sink, flat-panel cabinets, light wood cabinets, quartzite countertops, beige backsplash, porcelain backsplash, paneled appliances, an island and white countertops
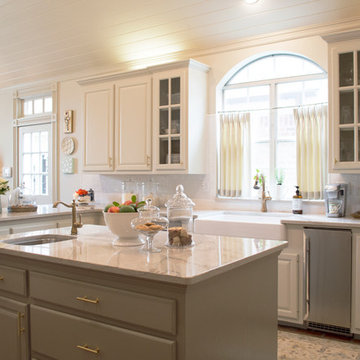
Entre Nous Design
Open concept kitchen - mid-sized transitional l-shaped brick floor open concept kitchen idea in New Orleans with a farmhouse sink, raised-panel cabinets, white cabinets, marble countertops, white backsplash, porcelain backsplash, stainless steel appliances and an island
Open concept kitchen - mid-sized transitional l-shaped brick floor open concept kitchen idea in New Orleans with a farmhouse sink, raised-panel cabinets, white cabinets, marble countertops, white backsplash, porcelain backsplash, stainless steel appliances and an island
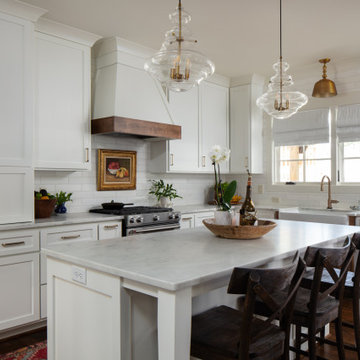
Open concept kitchen - mid-sized traditional l-shaped dark wood floor and brown floor open concept kitchen idea in Birmingham with a farmhouse sink, recessed-panel cabinets, white cabinets, marble countertops, white backsplash, ceramic backsplash, stainless steel appliances, an island and gray countertops
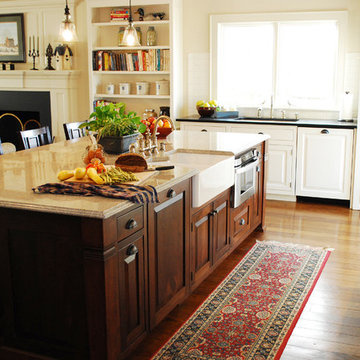
Farmhouse Kitchen Renovation -- Amish-built cabinetry, roll-out spice racks to either side of 48" Thermador range, farmhouse sink, honed Absolute Black granite countertops, Tippu White granite on island (single slab 50 SF), Black Walnut island.
Custom built buffet in front of exposed brick of original house structure has Black Walnut countertop taken from original wainscot that durning project demolition -- piece is believed to be up to 350 years old.
Wine Rack is all Black Walnut with undermount wet bar sink.
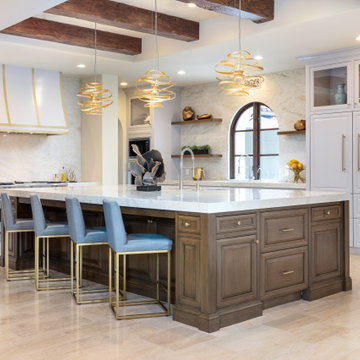
Inspiration for a mid-sized mediterranean l-shaped exposed beam open concept kitchen remodel in Orange County with recessed-panel cabinets, white cabinets, quartz countertops, an island and white countertops
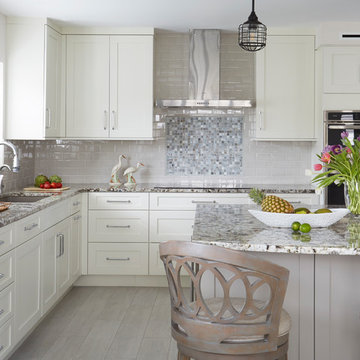
This Condo has been in the family since it was first built. And it was in desperate need of being renovated. The kitchen was isolated from the rest of the condo. The laundry space was an old pantry that was converted. We needed to open up the kitchen to living space to make the space feel larger. By changing the entrance to the first guest bedroom and turn in a den with a wonderful walk in owners closet.
Then we removed the old owners closet, adding that space to the guest bath to allow us to make the shower bigger. In addition giving the vanity more space.
The rest of the condo was updated. The master bath again was tight, but by removing walls and changing door swings we were able to make it functional and beautiful all that the same time.
L-Shaped Open Concept Kitchen Ideas
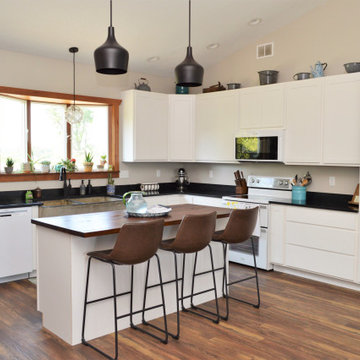
Cabinet Brand: BaileyTown USA
Wood Species: Maple
Cabinet Finish: White
Door Style: Chesapeake
Island Counter top: John Boos Butcher Block, Walnut, Oil finish
Perimeter Counter top: Hanstone Quartz, Double Radius edge, Silicone back splash, Black Coral color
8





