L-Shaped Kitchen Ideas
Refine by:
Budget
Sort by:Popular Today
1101 - 1120 of 495,120 photos
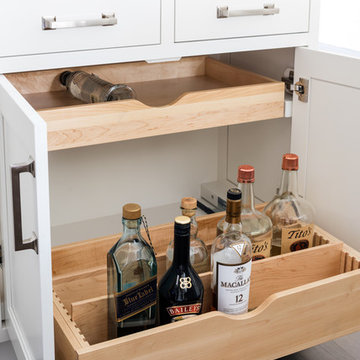
A young family moving from NYC to their first home in Westchester County found this delightful colonial in Larchmont New York. Studio Dearborn teamed up with Classic Construction Group to redesign space. They stole four feet from the adjacent family room to accommodate a new, classic white kitchen open to the family room. Kitchen design and custom cabinetry by Studio Dearborn. The inset cabinetry in Benjamin Moore White Heron is crafted from solid maple. The island is crafted from Rift sawn oak in a custom charcoal stain. White Macauba countertops give a soft earthy ambiance to the room. Cherner style stools are walnut veneer.
Contractor, Classic Construction Group. White Macauba countertops by Rye Marble and Stone. Appliances by Thermador; Cabinetry color: Benjamin Moore White Heron. Hardware by Hickory Hardware Studio collection. Backsplash tile by Adex Liso in Surf Gray. Photography Adam Kane Macchia.
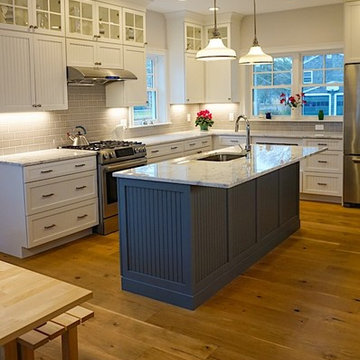
Mike Ciolino
Example of a mid-sized transitional l-shaped dark wood floor and brown floor open concept kitchen design in Boston with an undermount sink, shaker cabinets, white cabinets, marble countertops, white backsplash, subway tile backsplash, stainless steel appliances and an island
Example of a mid-sized transitional l-shaped dark wood floor and brown floor open concept kitchen design in Boston with an undermount sink, shaker cabinets, white cabinets, marble countertops, white backsplash, subway tile backsplash, stainless steel appliances and an island
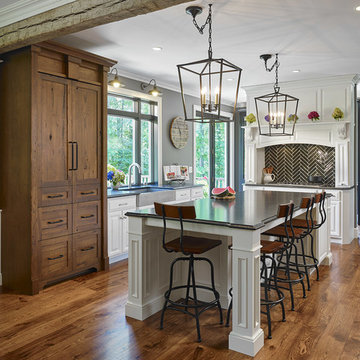
Kitchen design and build by Emily's Interiors
Kitchen - mid-sized transitional l-shaped medium tone wood floor kitchen idea in Philadelphia with a farmhouse sink, an island, raised-panel cabinets, white cabinets, black backsplash, glass tile backsplash and stainless steel appliances
Kitchen - mid-sized transitional l-shaped medium tone wood floor kitchen idea in Philadelphia with a farmhouse sink, an island, raised-panel cabinets, white cabinets, black backsplash, glass tile backsplash and stainless steel appliances
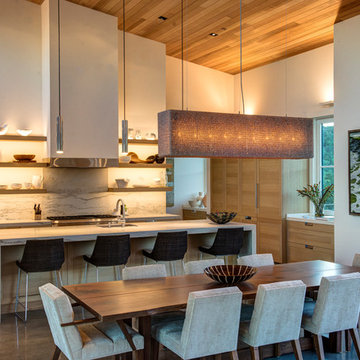
Example of a trendy l-shaped concrete floor and gray floor eat-in kitchen design in San Francisco with an undermount sink, shaker cabinets, light wood cabinets, gray backsplash, stainless steel appliances, an island and gray countertops
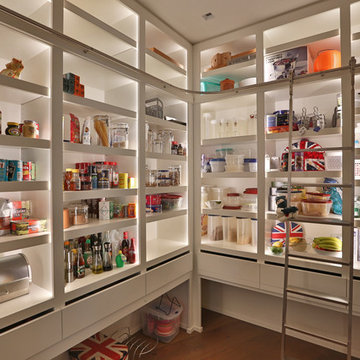
Mid-sized minimalist l-shaped medium tone wood floor kitchen pantry photo in Columbus with an undermount sink, flat-panel cabinets, white cabinets, solid surface countertops, white backsplash, paneled appliances and no island

Example of a large cottage l-shaped medium tone wood floor open concept kitchen design in Boston with a farmhouse sink, glass-front cabinets, white cabinets, white backsplash, subway tile backsplash, stainless steel appliances, an island and black countertops
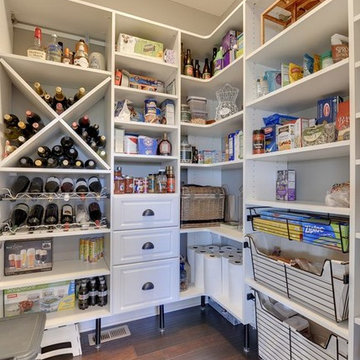
Example of a small arts and crafts l-shaped dark wood floor kitchen pantry design in Minneapolis with no island
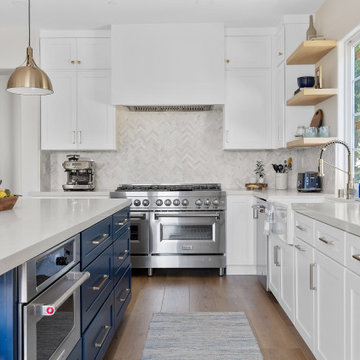
Eat-in kitchen - mid-sized modern l-shaped light wood floor and brown floor eat-in kitchen idea in Orange County with a farmhouse sink, recessed-panel cabinets, white cabinets, marble countertops, white backsplash, stainless steel appliances, an island and white countertops

Gil Schafer, Architect
Rita Konig, Interior Designer
Chambers & Chambers, Local Architect
Fredericka Moller, Landscape Architect
Eric Piasecki, Photographer

Ken Winders
Inspiration for a large transitional l-shaped medium tone wood floor and brown floor eat-in kitchen remodel in Orlando with shaker cabinets, white cabinets, multicolored backsplash, stainless steel appliances, an island, an undermount sink, quartzite countertops and glass tile backsplash
Inspiration for a large transitional l-shaped medium tone wood floor and brown floor eat-in kitchen remodel in Orlando with shaker cabinets, white cabinets, multicolored backsplash, stainless steel appliances, an island, an undermount sink, quartzite countertops and glass tile backsplash

Muffey Kibbe
Example of an arts and crafts l-shaped kitchen design in San Francisco with a farmhouse sink, shaker cabinets, medium tone wood cabinets, beige backsplash, subway tile backsplash and stainless steel appliances
Example of an arts and crafts l-shaped kitchen design in San Francisco with a farmhouse sink, shaker cabinets, medium tone wood cabinets, beige backsplash, subway tile backsplash and stainless steel appliances

David O Marlow
Open concept kitchen - rustic l-shaped light wood floor and beige floor open concept kitchen idea in Other with a farmhouse sink, shaker cabinets, medium tone wood cabinets, wood countertops, brown backsplash, wood backsplash, paneled appliances, an island and turquoise countertops
Open concept kitchen - rustic l-shaped light wood floor and beige floor open concept kitchen idea in Other with a farmhouse sink, shaker cabinets, medium tone wood cabinets, wood countertops, brown backsplash, wood backsplash, paneled appliances, an island and turquoise countertops
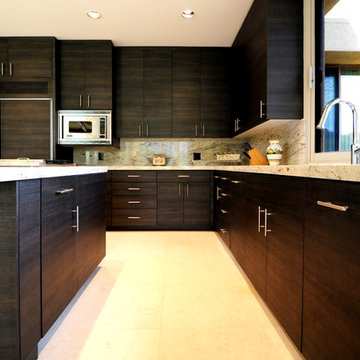
Adriana Ortiz
Example of a huge minimalist l-shaped ceramic tile eat-in kitchen design in Other with an undermount sink, flat-panel cabinets, black cabinets, solid surface countertops, multicolored backsplash, stone slab backsplash, stainless steel appliances and an island
Example of a huge minimalist l-shaped ceramic tile eat-in kitchen design in Other with an undermount sink, flat-panel cabinets, black cabinets, solid surface countertops, multicolored backsplash, stone slab backsplash, stainless steel appliances and an island
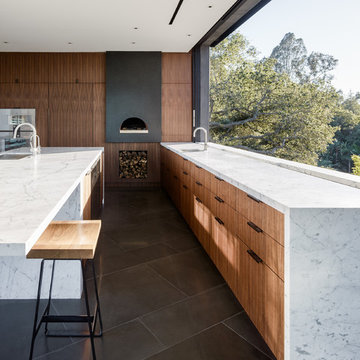
Inspiration for a modern l-shaped gray floor kitchen remodel in Los Angeles with an undermount sink, flat-panel cabinets, medium tone wood cabinets, window backsplash, stainless steel appliances, an island and white countertops

Susan Gilmore Photography
Inspiration for a large timeless l-shaped dark wood floor and brown floor eat-in kitchen remodel in Minneapolis with an undermount sink, quartzite countertops, white backsplash, porcelain backsplash, stainless steel appliances, an island, shaker cabinets and beige cabinets
Inspiration for a large timeless l-shaped dark wood floor and brown floor eat-in kitchen remodel in Minneapolis with an undermount sink, quartzite countertops, white backsplash, porcelain backsplash, stainless steel appliances, an island, shaker cabinets and beige cabinets

The Lake Forest Park Renovation is a top-to-bottom renovation of a 50's Northwest Contemporary house located 25 miles north of Seattle.
Photo: Benjamin Benschneider

Example of a cottage l-shaped concrete floor and gray floor kitchen design in Portland with a farmhouse sink, flat-panel cabinets, black cabinets, wood countertops, white backsplash, subway tile backsplash, stainless steel appliances and no island
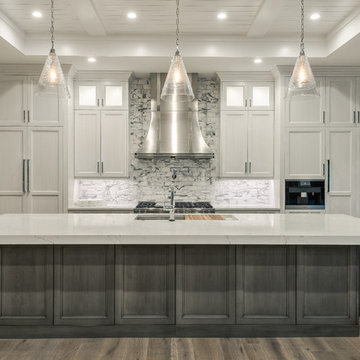
Matt Steeves Photography
All appliances are Miele high tech. appliances.
Inspiration for a large modern l-shaped light wood floor and brown floor open concept kitchen remodel in Miami with an undermount sink, recessed-panel cabinets, gray cabinets, granite countertops, beige backsplash, ceramic backsplash, stainless steel appliances and an island
Inspiration for a large modern l-shaped light wood floor and brown floor open concept kitchen remodel in Miami with an undermount sink, recessed-panel cabinets, gray cabinets, granite countertops, beige backsplash, ceramic backsplash, stainless steel appliances and an island
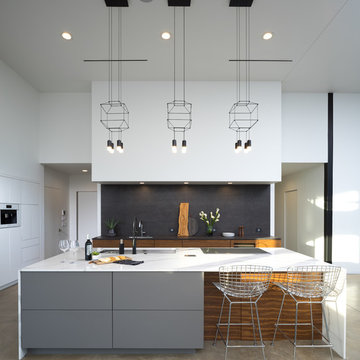
This markedly modern, yet warm and inviting abode in the Oklahoma countryside boasts some of our favorite kitchen items all in one place. Miele appliances (oven, steam, coffee maker, paneled refrigerator, freezer, and "knock to open" dishwasher), induction cooking on an island, a highly functional Galley Workstation and the latest technology in cabinetry and countertop finishes to last a lifetime. Grain matched natural walnut and matte nanotech touch-to-open white and grey cabinets provide a natural color palette that allows the interior of this home to blend beautifully with the prairie and pastures seen through the large commercial windows on both sides of this kitchen & living great room. Cambria quartz countertops in Brittanica formed with a waterfall edge give a natural random pattern against the square lines of the rest of the kitchen. David Cobb photography
L-Shaped Kitchen Ideas
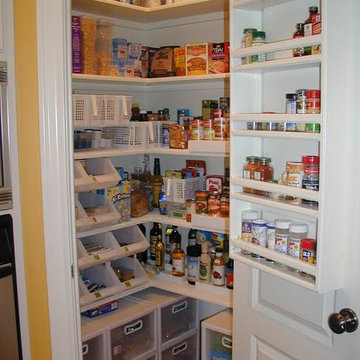
Organized Pantry with Containers
Inspiration for a mid-sized timeless l-shaped kitchen pantry remodel in Houston with open cabinets and no island
Inspiration for a mid-sized timeless l-shaped kitchen pantry remodel in Houston with open cabinets and no island
56





