Single-Wall Open Concept Kitchen with a Farmhouse Sink and a Peninsula Ideas
Refine by:
Budget
Sort by:Popular Today
1 - 20 of 76 photos
Item 1 of 5

Allyson Lubow
Example of a large transitional single-wall light wood floor and beige floor open concept kitchen design in New York with a farmhouse sink, shaker cabinets, gray cabinets, quartz countertops, white backsplash, matchstick tile backsplash, stainless steel appliances and a peninsula
Example of a large transitional single-wall light wood floor and beige floor open concept kitchen design in New York with a farmhouse sink, shaker cabinets, gray cabinets, quartz countertops, white backsplash, matchstick tile backsplash, stainless steel appliances and a peninsula

Allyson Lubow
Large transitional single-wall light wood floor and beige floor open concept kitchen photo in New York with a farmhouse sink, shaker cabinets, gray cabinets, quartz countertops, white backsplash, matchstick tile backsplash, stainless steel appliances and a peninsula
Large transitional single-wall light wood floor and beige floor open concept kitchen photo in New York with a farmhouse sink, shaker cabinets, gray cabinets, quartz countertops, white backsplash, matchstick tile backsplash, stainless steel appliances and a peninsula
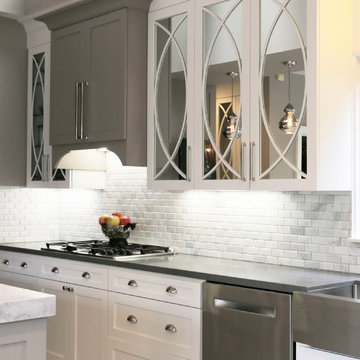
Kenny Fenton:
Inspiration for a large eclectic single-wall ceramic tile open concept kitchen remodel in Houston with glass-front cabinets, quartzite countertops, white backsplash, mosaic tile backsplash, a peninsula, a farmhouse sink and white cabinets
Inspiration for a large eclectic single-wall ceramic tile open concept kitchen remodel in Houston with glass-front cabinets, quartzite countertops, white backsplash, mosaic tile backsplash, a peninsula, a farmhouse sink and white cabinets
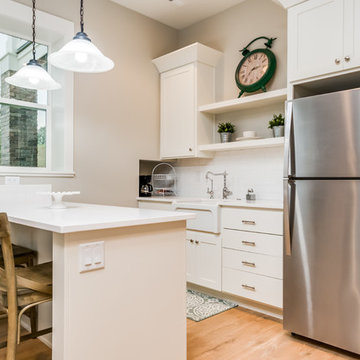
Open concept kitchen - small cottage single-wall light wood floor and beige floor open concept kitchen idea in Denver with a farmhouse sink, shaker cabinets, white cabinets, solid surface countertops, white backsplash, subway tile backsplash, stainless steel appliances, a peninsula and white countertops
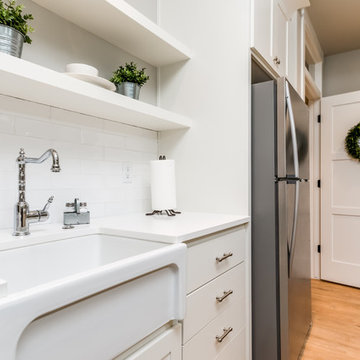
Open concept kitchen - small cottage single-wall light wood floor and beige floor open concept kitchen idea in Denver with a farmhouse sink, shaker cabinets, white cabinets, solid surface countertops, white backsplash, subway tile backsplash, stainless steel appliances, a peninsula and white countertops
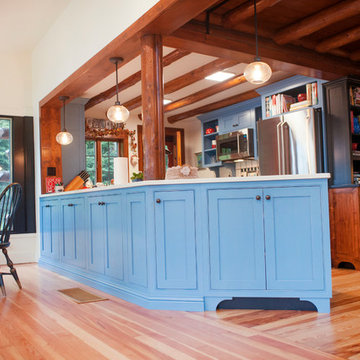
E.Wight Photo
Open concept kitchen - mid-sized rustic single-wall light wood floor open concept kitchen idea in Detroit with shaker cabinets, blue cabinets, a peninsula, solid surface countertops, white backsplash, porcelain backsplash, stainless steel appliances and a farmhouse sink
Open concept kitchen - mid-sized rustic single-wall light wood floor open concept kitchen idea in Detroit with shaker cabinets, blue cabinets, a peninsula, solid surface countertops, white backsplash, porcelain backsplash, stainless steel appliances and a farmhouse sink
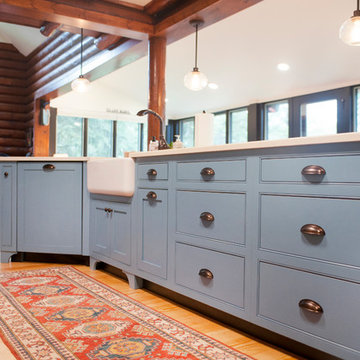
E.Wight Photo
Mid-sized mountain style single-wall light wood floor open concept kitchen photo in Detroit with a farmhouse sink, shaker cabinets, blue cabinets, solid surface countertops, white backsplash, porcelain backsplash, stainless steel appliances and a peninsula
Mid-sized mountain style single-wall light wood floor open concept kitchen photo in Detroit with a farmhouse sink, shaker cabinets, blue cabinets, solid surface countertops, white backsplash, porcelain backsplash, stainless steel appliances and a peninsula
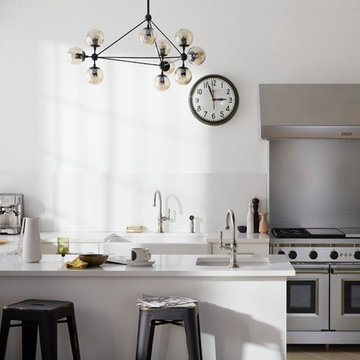
KOHLER SINKS, FAUCETS AND POTFILLER
Inspiration for a large transitional single-wall ceramic tile open concept kitchen remodel in Philadelphia with a farmhouse sink, flat-panel cabinets, white cabinets, quartz countertops, stainless steel appliances and a peninsula
Inspiration for a large transitional single-wall ceramic tile open concept kitchen remodel in Philadelphia with a farmhouse sink, flat-panel cabinets, white cabinets, quartz countertops, stainless steel appliances and a peninsula
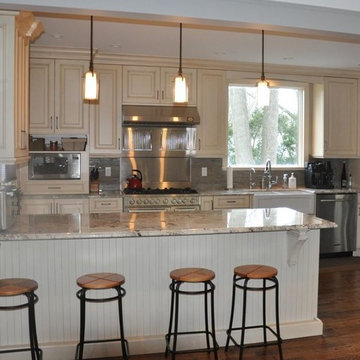
Example of a mid-sized classic single-wall dark wood floor open concept kitchen design in New York with a farmhouse sink, raised-panel cabinets, white cabinets, granite countertops, gray backsplash, matchstick tile backsplash, stainless steel appliances and a peninsula
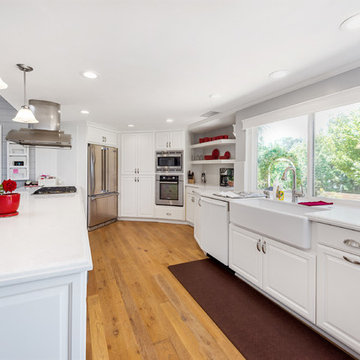
Kitchen overview from North side
Open concept kitchen - large cottage single-wall light wood floor open concept kitchen idea in San Diego with a farmhouse sink, raised-panel cabinets, white cabinets, quartz countertops, white backsplash, stainless steel appliances and a peninsula
Open concept kitchen - large cottage single-wall light wood floor open concept kitchen idea in San Diego with a farmhouse sink, raised-panel cabinets, white cabinets, quartz countertops, white backsplash, stainless steel appliances and a peninsula
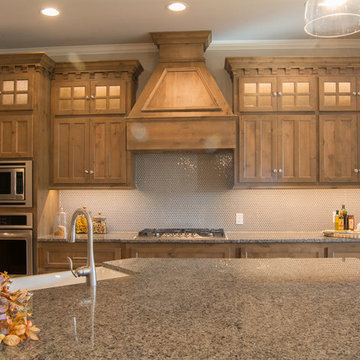
Open concept kitchen - large transitional single-wall light wood floor open concept kitchen idea in Oklahoma City with a farmhouse sink, shaker cabinets, distressed cabinets, stainless steel appliances and a peninsula
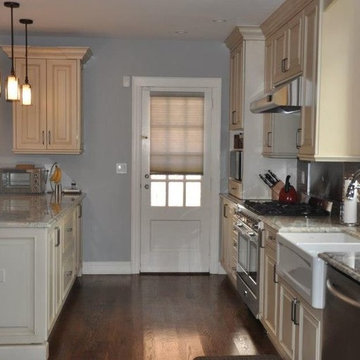
Inspiration for a mid-sized timeless single-wall dark wood floor open concept kitchen remodel in New York with a farmhouse sink, raised-panel cabinets, white cabinets, granite countertops, gray backsplash, matchstick tile backsplash, stainless steel appliances and a peninsula
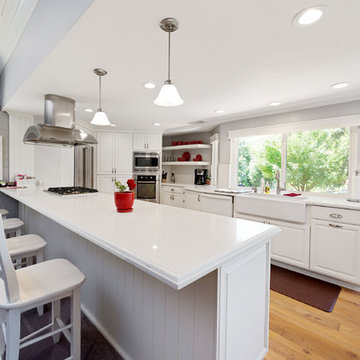
Kitchen overview from Northeast side
Large cottage single-wall light wood floor open concept kitchen photo in San Diego with a farmhouse sink, raised-panel cabinets, white cabinets, quartz countertops, white backsplash, stainless steel appliances and a peninsula
Large cottage single-wall light wood floor open concept kitchen photo in San Diego with a farmhouse sink, raised-panel cabinets, white cabinets, quartz countertops, white backsplash, stainless steel appliances and a peninsula
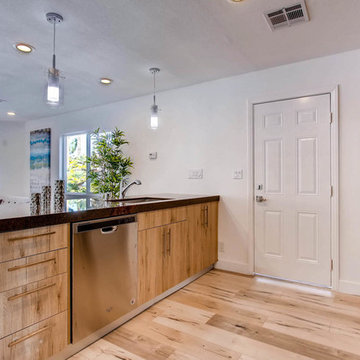
Inspiration for a small contemporary single-wall gray floor open concept kitchen remodel in Las Vegas with a farmhouse sink, flat-panel cabinets, light wood cabinets, stone slab backsplash, stainless steel appliances, a peninsula and brown countertops
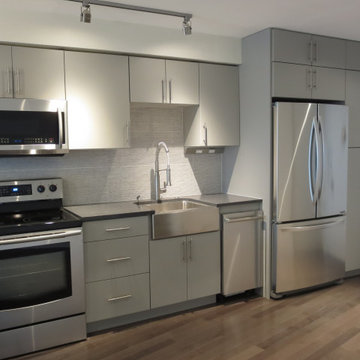
Walls were removed to open up the kitchen to the living room. A closet at the entrance was replaced with the refrigerator and cabinets. Track lighting was used as there was only one electric box in the ceiling and both the kitchen and living room had to be lit. A wall that was not removable where the thermostat is was turned into a column.
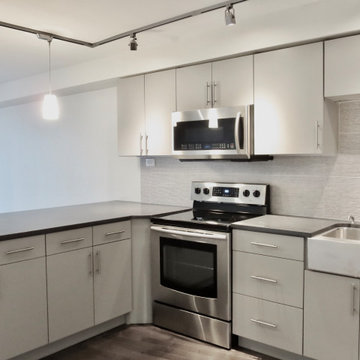
Walls were removed to open up the kitchen to the living room. A closet at the entrance was replaced with the refrigerator and cabinets. Track lighting was used as there was only one electric box in the ceiling and both the kitchen and living room had to be lit. A wall that was not removable where the thermostat is was turned into a column.
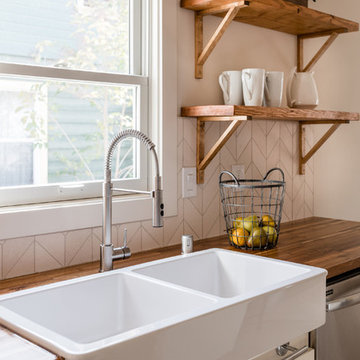
Stephanie Russo Photography
Example of a small farmhouse single-wall laminate floor and gray floor open concept kitchen design in Phoenix with a farmhouse sink, shaker cabinets, white cabinets, wood countertops, beige backsplash, stone tile backsplash, stainless steel appliances and a peninsula
Example of a small farmhouse single-wall laminate floor and gray floor open concept kitchen design in Phoenix with a farmhouse sink, shaker cabinets, white cabinets, wood countertops, beige backsplash, stone tile backsplash, stainless steel appliances and a peninsula

Allyson Lubow
Large transitional single-wall light wood floor and beige floor open concept kitchen photo in New York with a farmhouse sink, shaker cabinets, gray cabinets, quartz countertops, white backsplash, matchstick tile backsplash, stainless steel appliances and a peninsula
Large transitional single-wall light wood floor and beige floor open concept kitchen photo in New York with a farmhouse sink, shaker cabinets, gray cabinets, quartz countertops, white backsplash, matchstick tile backsplash, stainless steel appliances and a peninsula

Stephanie Russo Photography
Example of a small cottage single-wall laminate floor and gray floor open concept kitchen design in Phoenix with a farmhouse sink, shaker cabinets, white cabinets, wood countertops, beige backsplash, stone tile backsplash, stainless steel appliances and a peninsula
Example of a small cottage single-wall laminate floor and gray floor open concept kitchen design in Phoenix with a farmhouse sink, shaker cabinets, white cabinets, wood countertops, beige backsplash, stone tile backsplash, stainless steel appliances and a peninsula
Single-Wall Open Concept Kitchen with a Farmhouse Sink and a Peninsula Ideas
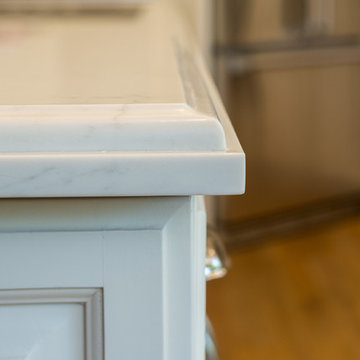
Ogee stepout square
Open concept kitchen - large country single-wall light wood floor open concept kitchen idea in San Diego with a farmhouse sink, raised-panel cabinets, white cabinets, quartz countertops, white backsplash, stainless steel appliances and a peninsula
Open concept kitchen - large country single-wall light wood floor open concept kitchen idea in San Diego with a farmhouse sink, raised-panel cabinets, white cabinets, quartz countertops, white backsplash, stainless steel appliances and a peninsula
1





