U-Shaped Kitchen with Blue Backsplash Ideas
Refine by:
Budget
Sort by:Popular Today
1 - 20 of 12,785 photos
Item 1 of 3
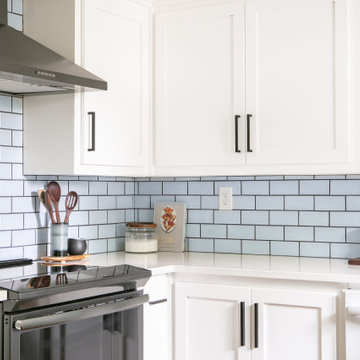
Light blue kitchen tiles add a refreshing splash of color to this subway backplash. Part of our budget-friendly Foundations Collection. Sample more blue kitchen tiles at fireclaytile.com/samples
TILE SHOWN
3x6 Tile in Moonshine

Photos by Tina Witherspoon.
Open concept kitchen - large mid-century modern u-shaped light wood floor and wood ceiling open concept kitchen idea in Seattle with flat-panel cabinets, dark wood cabinets, quartz countertops, blue backsplash, ceramic backsplash, stainless steel appliances, an island and black countertops
Open concept kitchen - large mid-century modern u-shaped light wood floor and wood ceiling open concept kitchen idea in Seattle with flat-panel cabinets, dark wood cabinets, quartz countertops, blue backsplash, ceramic backsplash, stainless steel appliances, an island and black countertops

We used: hollow stainless steel bar pull hardware. 3 cm Ceasarstone quartz countertops in organic white. Reico Acrilux cabinetry in Linear Silver, U-Line U2224BEVINT60A 24" built-in beverage center with 4.9 cubic foot capacity, digital touch pad and convection cooling system. Vanier 7" engineered hardwood floors in Summer Wreath Gray.
Paint colors:
Walls: Benjamin Moore China White PM-20, eggshell finish
Trim/Molding: Benjamin Moore China White PM-20, satin or semigloss finish

Modern Farmhouse Kitchen on the Hills of San Marcos
Large transitional u-shaped dark wood floor and brown floor open concept kitchen photo in Denver with a farmhouse sink, recessed-panel cabinets, light wood cabinets, quartzite countertops, blue backsplash, ceramic backsplash, stainless steel appliances, an island and gray countertops
Large transitional u-shaped dark wood floor and brown floor open concept kitchen photo in Denver with a farmhouse sink, recessed-panel cabinets, light wood cabinets, quartzite countertops, blue backsplash, ceramic backsplash, stainless steel appliances, an island and gray countertops
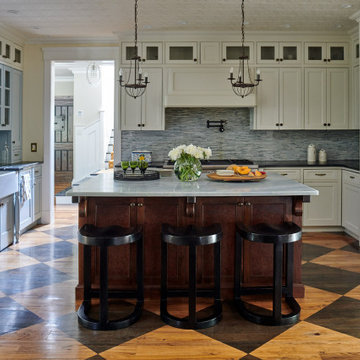
Large elegant u-shaped medium tone wood floor and black floor enclosed kitchen photo in New York with a farmhouse sink, beaded inset cabinets, white cabinets, marble countertops, blue backsplash, marble backsplash, paneled appliances, an island and black countertops
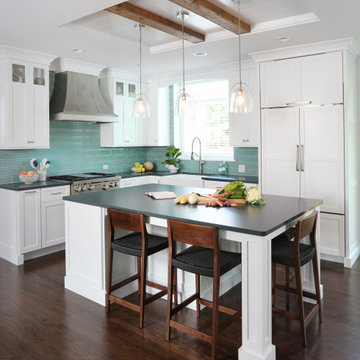
This white painted kitchen features a splash of color in the blue backsplash tile and reclaimed wood beams and shelving. Part of a broader renovation throughout the home that included the family room, laundry room, and powder room, the more open floor-plan makes the home feel more spacious and comfortable for everyday living.
Decor by Rachel of Two Hands Interiors

Remodel by Tricolor Construction
Interior Design by Maison Inc.
Photos by David Papazian
Kitchen pantry - large traditional u-shaped gray floor kitchen pantry idea in Portland with an undermount sink, beaded inset cabinets, gray cabinets, blue backsplash, paneled appliances, an island and black countertops
Kitchen pantry - large traditional u-shaped gray floor kitchen pantry idea in Portland with an undermount sink, beaded inset cabinets, gray cabinets, blue backsplash, paneled appliances, an island and black countertops

Example of a large 1960s u-shaped cement tile floor and gray floor enclosed kitchen design in Los Angeles with an undermount sink, flat-panel cabinets, medium tone wood cabinets, quartzite countertops, blue backsplash, glass tile backsplash, stainless steel appliances and an island
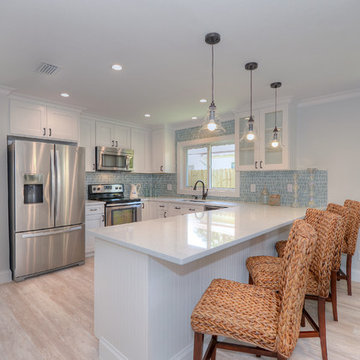
Open concept kitchen - coastal u-shaped light wood floor open concept kitchen idea in Miami with shaker cabinets, white cabinets, quartzite countertops, blue backsplash, stainless steel appliances and a peninsula

Mt. Washington, CA - Complete Kitchen Remodel
Installation of the flooring, cabinets/cupboards, countertops, appliances, tiled backsplash. windows and and fresh paint to finish.
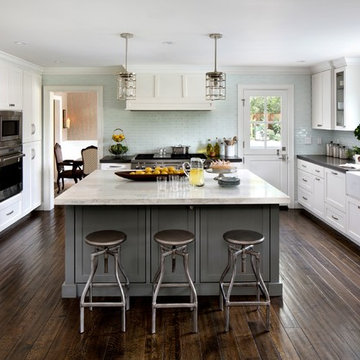
Transitional u-shaped dark wood floor kitchen photo in San Francisco with a farmhouse sink, shaker cabinets, white cabinets, blue backsplash, glass tile backsplash, stainless steel appliances and an island

Beautiful kitchen remodel in a 1950's mis century modern home in Yellow Springs Ohio The Teal accent tile really sets off the bright orange range hood and stove.
Photo Credit, Kelly Settle Kelly Ann Photography
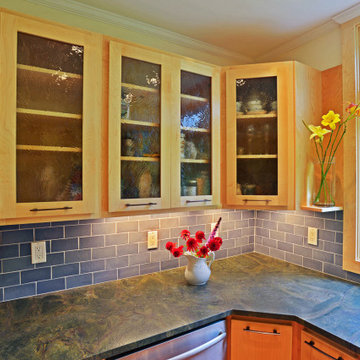
Designed by Sacred Oak Homes
Photo by Tom Rosenthal
Kitchen - eclectic u-shaped medium tone wood floor kitchen idea in Boston with an undermount sink, glass-front cabinets, light wood cabinets, granite countertops, blue backsplash, ceramic backsplash, stainless steel appliances, no island and green countertops
Kitchen - eclectic u-shaped medium tone wood floor kitchen idea in Boston with an undermount sink, glass-front cabinets, light wood cabinets, granite countertops, blue backsplash, ceramic backsplash, stainless steel appliances, no island and green countertops

Ryan Garvin
Example of a mid-sized beach style u-shaped dark wood floor open concept kitchen design in Orange County with a farmhouse sink, shaker cabinets, white cabinets, quartz countertops, blue backsplash, ceramic backsplash, stainless steel appliances and an island
Example of a mid-sized beach style u-shaped dark wood floor open concept kitchen design in Orange County with a farmhouse sink, shaker cabinets, white cabinets, quartz countertops, blue backsplash, ceramic backsplash, stainless steel appliances and an island

This young family wanted to update their kitchen and loved getting away to the coast. We tried to bring a little of the coast to their suburban Chicago home. The statement pantry doors with antique mirror add a wonderful element to the space. The large island gives the family a wonderful space to hang out, The custom "hutch' area is actual full of hidden outlets to allow for all of the electronics a place to charge.
Warm brass details and the stunning tile complete the area.

Mid Century Dream
Welborn Forest Cabinetry
Avenue Slab Door Style
Cherry in Wheat / Natural Stain
HARDWARE : Chrome Finger Pulls
COUNTERTOPS
KITCHEN : Blanco Aspen Quartz Coutnertops
BUILDER : D&M Design Company
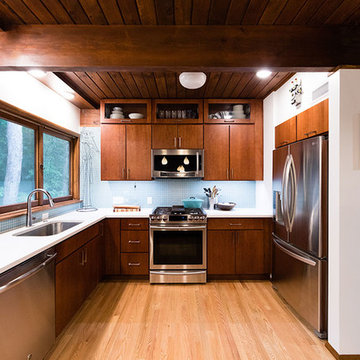
When our clients approached us with this kitchen renovation project, their wishes were to have an open, fluid space with more room for storage, upgraded appliances and modern amenities. It was also important to make sure the renovation matched the style and character of the home. Before the kitchen remodel, the kitchen was walled off from the rest of the living area. Riverside Construction knocked down a wall and opened up the space so that the homeowners could enjoy abundant natural light and the beautiful view outside their windows. Ensuring the home’s architectural integrity, we used Mid Century inspired materials that complimented the original wood color and style of the home, taking full advantage of the high ceilings to add more storage. Damaged wood in the kitchen was replaced with new unfinished hardwood that was expertly stained to match the existing hardwood in the nearby hallway. Other key features in this gorgeous kitchen remodel include a porcelain mosaic tile backsplash, Wellborn Milan cabinets in Cherry with light stain and new task and ambient lighting.

The kitchen is a mix of existing and new cabinets that were made to match. Marmoleum (a natural sheet linoleum) flooring sets the kitchen apart in the home’s open plan. It is also low maintenance and resilient underfoot. Custom stainless steel countertops match the appliances, are low maintenance and are, uhm, stainless!

Contemporary styling and a large, welcoming island insure that this kitchen will be the place to be for many family gatherings and nights of entertaining.
Jeff Garland Photogrpahy
U-Shaped Kitchen with Blue Backsplash Ideas
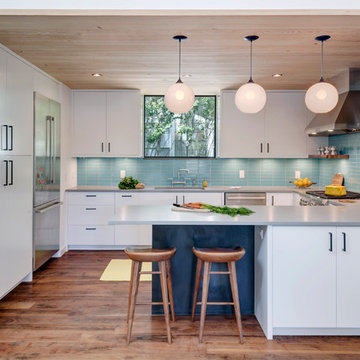
Photography by Charles Davis Smith - AIA
Matt Fajkus Architecture
Trendy u-shaped dark wood floor kitchen photo in Austin with an undermount sink, flat-panel cabinets, white cabinets, blue backsplash, subway tile backsplash, stainless steel appliances and a peninsula
Trendy u-shaped dark wood floor kitchen photo in Austin with an undermount sink, flat-panel cabinets, white cabinets, blue backsplash, subway tile backsplash, stainless steel appliances and a peninsula
1





