U-Shaped Eat-In Kitchen with Dark Wood Cabinets Ideas
Refine by:
Budget
Sort by:Popular Today
1 - 20 of 17,711 photos
Item 1 of 4
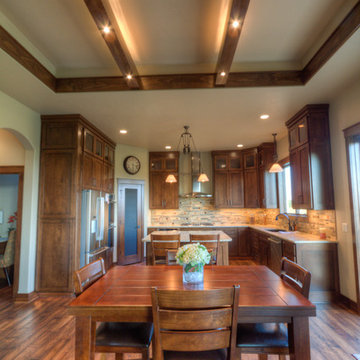
Example of an arts and crafts u-shaped medium tone wood floor eat-in kitchen design in Milwaukee with an undermount sink, shaker cabinets, dark wood cabinets, granite countertops, multicolored backsplash, stainless steel appliances and an island
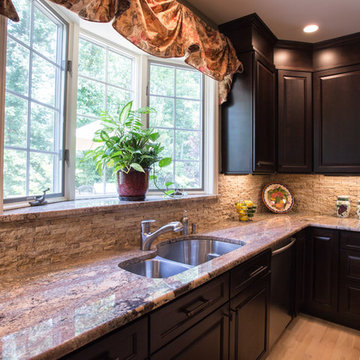
Drawing inspiration from old-world Europe, Tuscan-style decorating is never short on drama or elegance. We brought a touch of that old-world charm into this home with design elements that looks refined, warm, and just a touch of rustic. This Tuscan kitchen design is basically inspired by Italian forms and designs.
Granite -Juparana Crema Bordeaux
Backsplash - Tam Petra Stone Orsini - Listello - ABCF (Pencil) - 1x12 - ABC
Photo Credit - Blackstock Photography
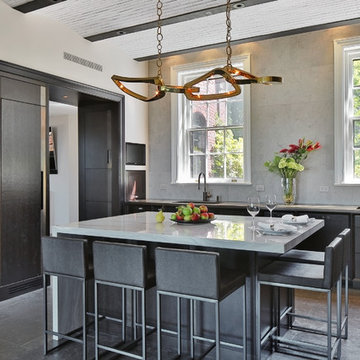
Example of a large trendy u-shaped slate floor eat-in kitchen design in Boston with shaker cabinets, gray backsplash, an island, marble countertops, ceramic backsplash, an undermount sink, paneled appliances and dark wood cabinets

Countertop bifold doors hide items when not in use and when open the full counter can be used.
Example of a small transitional u-shaped light wood floor and brown floor eat-in kitchen design in Minneapolis with a double-bowl sink, dark wood cabinets, quartz countertops, white backsplash, ceramic backsplash, stainless steel appliances, no island and white countertops
Example of a small transitional u-shaped light wood floor and brown floor eat-in kitchen design in Minneapolis with a double-bowl sink, dark wood cabinets, quartz countertops, white backsplash, ceramic backsplash, stainless steel appliances, no island and white countertops
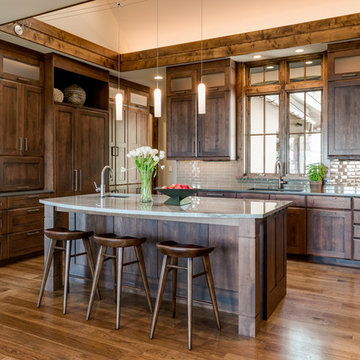
Interior Designer: Allard & Roberts Interior Design, Inc.
Builder: Glennwood Custom Builders
Architect: Con Dameron
Photographer: Kevin Meechan
Doors: Sun Mountain
Cabinetry: Advance Custom Cabinetry
Countertops & Fireplaces: Mountain Marble & Granite
Window Treatments: Blinds & Designs, Fletcher NC
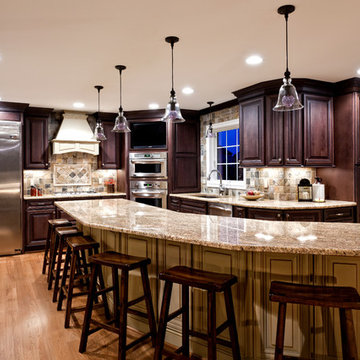
Large island in a painted finish can sit up to 10 while entertaining. Paint compliments the dark stain on the perimeter of the kitchen and the slate backsplash adds additional tones to the space without overwhelming it. Built in TV above the ovens is a great idea for watching your favorite cooking show or catching a sports event and entertaining the crowd. A load bearing wall was removed between what was the existing kitchen and the dining room opening the space up even more to accommodate this busy family.
Photo by Brian Walters
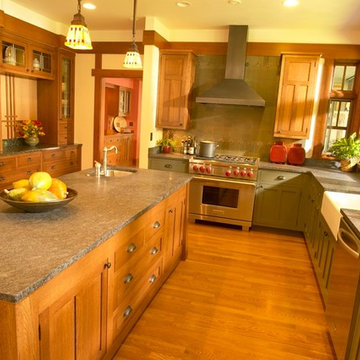
To see more photos from this project, visit http://www.houzz.com/projects/498844/wright-in-the-woods

Mid-sized urban u-shaped linoleum floor eat-in kitchen photo in Other with an undermount sink, shaker cabinets, dark wood cabinets, quartzite countertops, white backsplash, cement tile backsplash, colored appliances and a peninsula
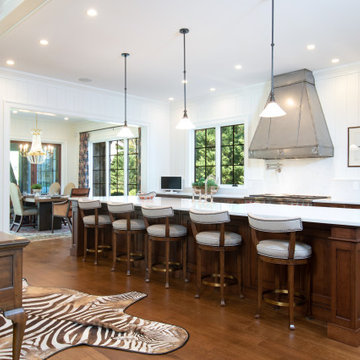
Eat-in kitchen - large farmhouse u-shaped medium tone wood floor and brown floor eat-in kitchen idea in Other with a farmhouse sink, shaker cabinets, dark wood cabinets, marble countertops, white backsplash, marble backsplash, an island, white countertops and stainless steel appliances

Inspiration for a large rustic u-shaped light wood floor eat-in kitchen remodel in Portland with a farmhouse sink, shaker cabinets, dark wood cabinets, quartzite countertops, multicolored backsplash, marble backsplash, stainless steel appliances, two islands and gray countertops

Inspiration for a large mid-century modern u-shaped light wood floor and brown floor eat-in kitchen remodel in Detroit with an undermount sink, flat-panel cabinets, dark wood cabinets, quartz countertops, multicolored backsplash, ceramic backsplash, stainless steel appliances, an island and white countertops

Meagan Larsen Photography
Eat-in kitchen - small contemporary u-shaped terrazzo floor and black floor eat-in kitchen idea in Portland with an undermount sink, flat-panel cabinets, dark wood cabinets, quartz countertops, white backsplash, ceramic backsplash, paneled appliances and white countertops
Eat-in kitchen - small contemporary u-shaped terrazzo floor and black floor eat-in kitchen idea in Portland with an undermount sink, flat-panel cabinets, dark wood cabinets, quartz countertops, white backsplash, ceramic backsplash, paneled appliances and white countertops

Kitchen
Built Photo
Eat-in kitchen - large 1950s u-shaped concrete floor and gray floor eat-in kitchen idea in Portland with a double-bowl sink, flat-panel cabinets, dark wood cabinets, quartzite countertops, white backsplash, ceramic backsplash, stainless steel appliances and an island
Eat-in kitchen - large 1950s u-shaped concrete floor and gray floor eat-in kitchen idea in Portland with a double-bowl sink, flat-panel cabinets, dark wood cabinets, quartzite countertops, white backsplash, ceramic backsplash, stainless steel appliances and an island
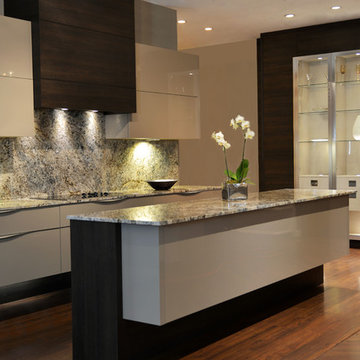
Eat-in kitchen - mid-sized modern u-shaped dark wood floor eat-in kitchen idea in Miami with a double-bowl sink, flat-panel cabinets, dark wood cabinets, marble countertops, white backsplash, stainless steel appliances and an island

The Matterhorn's lower level kitchen features a sleek and modern design. Head over to our website to view our entire portfolio: www.thecabinetgalleryutah.com.

Kitchen by Design Line Kitchens in Sea Girt New Jersey
Fabulous Elegance and Style create a flawless dream kitchen. Traditional arches and raised panel doors are show stoppers .
Photography by: Nettie Einhorn
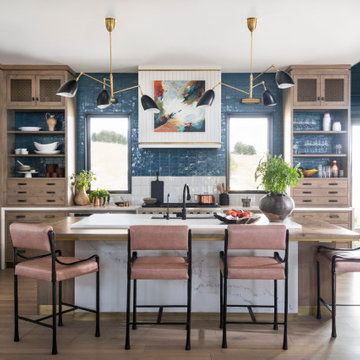
This kitchen was designed by Sarah Robertsonof Studio Dearborn for the House Beautiful Whole Home Concept House 2020 in Denver, Colorado. Photos Adam Macchia. For more information, you may visit our website at www.studiodearborn.com or email us at info@studiodearborn.com.
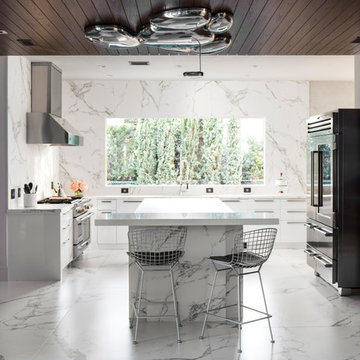
Uneek Image
Inspiration for a contemporary u-shaped white floor eat-in kitchen remodel in Orlando with flat-panel cabinets, dark wood cabinets, white backsplash, stainless steel appliances, an island and white countertops
Inspiration for a contemporary u-shaped white floor eat-in kitchen remodel in Orlando with flat-panel cabinets, dark wood cabinets, white backsplash, stainless steel appliances, an island and white countertops
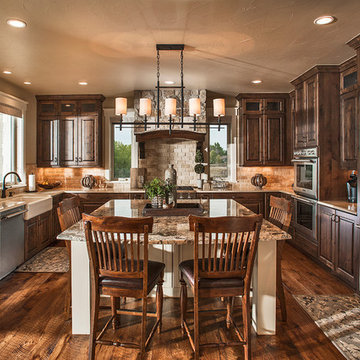
Elegant u-shaped dark wood floor and brown floor eat-in kitchen photo in Denver with a farmhouse sink, raised-panel cabinets, dark wood cabinets, beige backsplash, stone tile backsplash, stainless steel appliances and an island
U-Shaped Eat-In Kitchen with Dark Wood Cabinets Ideas
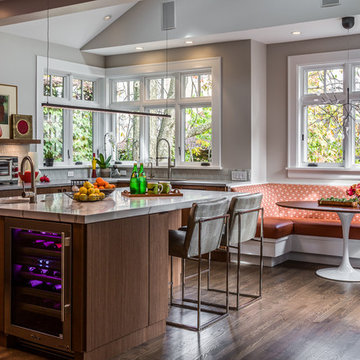
Chicago Lakewood Balmoral 1893 Farmhouse expands into contemporary living.
A stunning collaboration between Mindy Wieland of W3 architectural design & Fred M Alsen of fma Interior Design.
Contemporary Kitchen featuring Greenfield Cabinetry.
1





