U-Shaped Kitchen with Granite Countertops Ideas
Refine by:
Budget
Sort by:Popular Today
461 - 480 of 118,643 photos
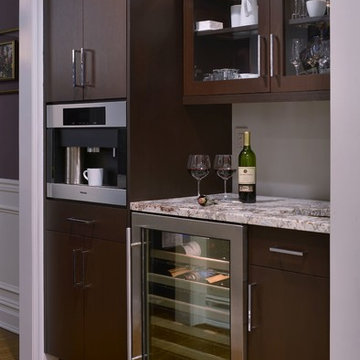
Adjoining the kitchen to the dining room is a custom, dark stained butler's pantry with wine cooler.
Ric Marder Imagery
Example of a large transitional u-shaped medium tone wood floor kitchen pantry design in New York with a double-bowl sink, recessed-panel cabinets, dark wood cabinets, granite countertops, gray backsplash, glass tile backsplash, stainless steel appliances and an island
Example of a large transitional u-shaped medium tone wood floor kitchen pantry design in New York with a double-bowl sink, recessed-panel cabinets, dark wood cabinets, granite countertops, gray backsplash, glass tile backsplash, stainless steel appliances and an island
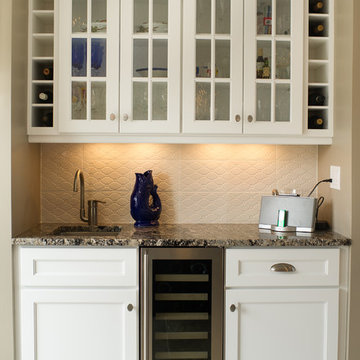
The beverage center took over a storage area that used to be the laundry, moved to another location. http://www.kitchenvisions.com
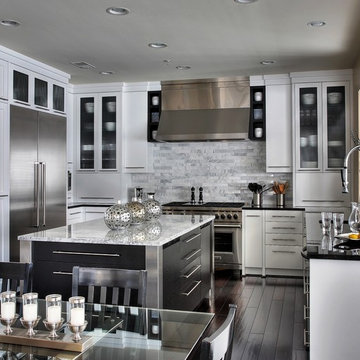
Painted white cabinets, flat cut oak in black for island.
photo: Olson Photographic
Eat-in kitchen - large contemporary u-shaped dark wood floor and brown floor eat-in kitchen idea in DC Metro with glass-front cabinets, stainless steel appliances, granite countertops, white backsplash, stone tile backsplash, an island, an undermount sink and white cabinets
Eat-in kitchen - large contemporary u-shaped dark wood floor and brown floor eat-in kitchen idea in DC Metro with glass-front cabinets, stainless steel appliances, granite countertops, white backsplash, stone tile backsplash, an island, an undermount sink and white cabinets
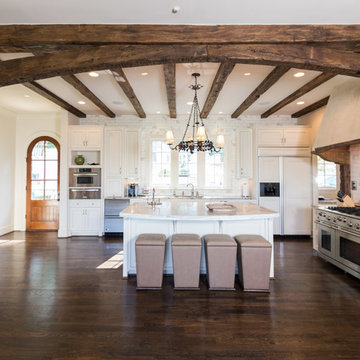
Tommy Daspit
Example of a huge classic u-shaped dark wood floor eat-in kitchen design in Birmingham with white cabinets, granite countertops, gray backsplash, stainless steel appliances, an island, an undermount sink, recessed-panel cabinets and subway tile backsplash
Example of a huge classic u-shaped dark wood floor eat-in kitchen design in Birmingham with white cabinets, granite countertops, gray backsplash, stainless steel appliances, an island, an undermount sink, recessed-panel cabinets and subway tile backsplash
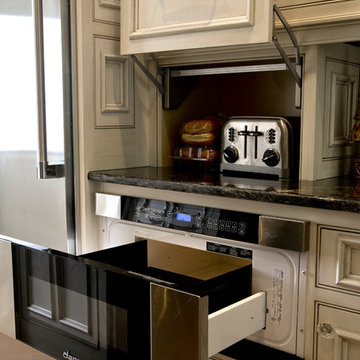
Dacor 30" Microwave-Drawer
Cosmos Black Granite
Drew Tarter - Photographer
Example of a small classic u-shaped porcelain tile eat-in kitchen design in New Orleans with an undermount sink, recessed-panel cabinets, gray cabinets, granite countertops, white backsplash, subway tile backsplash, stainless steel appliances and a peninsula
Example of a small classic u-shaped porcelain tile eat-in kitchen design in New Orleans with an undermount sink, recessed-panel cabinets, gray cabinets, granite countertops, white backsplash, subway tile backsplash, stainless steel appliances and a peninsula
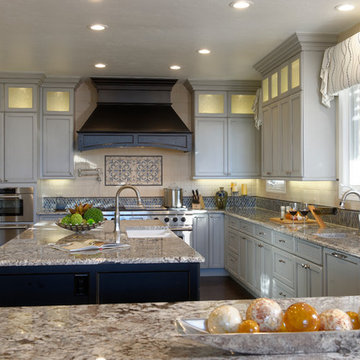
Warren Jordan
Inspiration for a mid-sized country u-shaped dark wood floor open concept kitchen remodel in Denver with a farmhouse sink, shaker cabinets, beige cabinets, granite countertops, beige backsplash, subway tile backsplash, paneled appliances and two islands
Inspiration for a mid-sized country u-shaped dark wood floor open concept kitchen remodel in Denver with a farmhouse sink, shaker cabinets, beige cabinets, granite countertops, beige backsplash, subway tile backsplash, paneled appliances and two islands

Example of a transitional u-shaped medium tone wood floor and brown floor open concept kitchen design in Chicago with an undermount sink, shaker cabinets, medium tone wood cabinets, granite countertops, multicolored backsplash, paneled appliances and an island
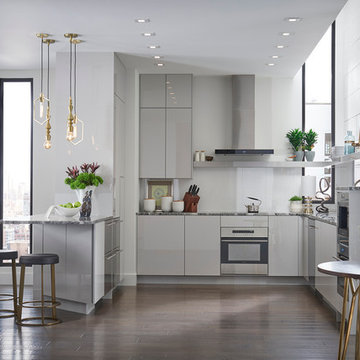
Example of a mid-sized trendy u-shaped dark wood floor open concept kitchen design in Boston with an undermount sink, flat-panel cabinets, gray cabinets, granite countertops, white backsplash, glass sheet backsplash, stainless steel appliances and no island
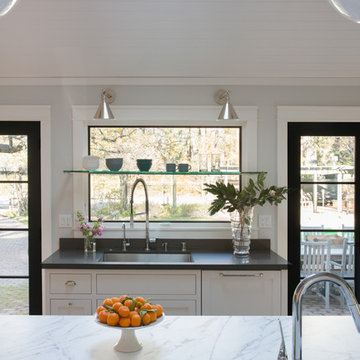
Christophe Testi
Example of a large transitional u-shaped medium tone wood floor open concept kitchen design in San Francisco with an undermount sink, shaker cabinets, white cabinets, granite countertops, black backsplash, stone slab backsplash, paneled appliances and an island
Example of a large transitional u-shaped medium tone wood floor open concept kitchen design in San Francisco with an undermount sink, shaker cabinets, white cabinets, granite countertops, black backsplash, stone slab backsplash, paneled appliances and an island
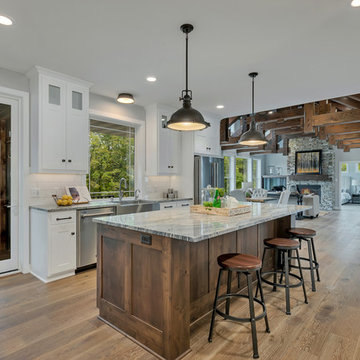
Kitchen / Dining / Screen Room
Mid-sized farmhouse u-shaped medium tone wood floor and brown floor open concept kitchen photo in Minneapolis with a farmhouse sink, shaker cabinets, white cabinets, granite countertops, white backsplash, ceramic backsplash, stainless steel appliances, an island and gray countertops
Mid-sized farmhouse u-shaped medium tone wood floor and brown floor open concept kitchen photo in Minneapolis with a farmhouse sink, shaker cabinets, white cabinets, granite countertops, white backsplash, ceramic backsplash, stainless steel appliances, an island and gray countertops
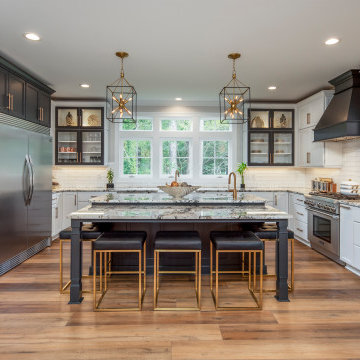
Fieldstone Cabinetry - customs cabinets in Graphite Tinted Varnish finish and White tinted varnish. Cabinet hardware is
the Expression Collection from Richelieu.
Design by Mindy at Creekside Cabinets and Joanne Glenn, Island Creek Builders. Photos by Archie at Smart Focus Photography
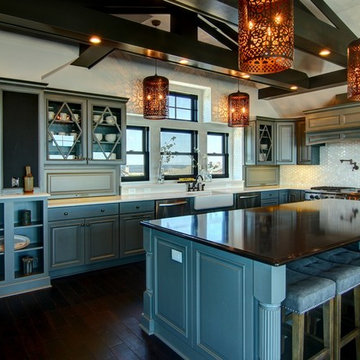
Large transitional u-shaped dark wood floor open concept kitchen photo in Other with a farmhouse sink, raised-panel cabinets, blue cabinets, white backsplash, stainless steel appliances, an island, granite countertops and mosaic tile backsplash
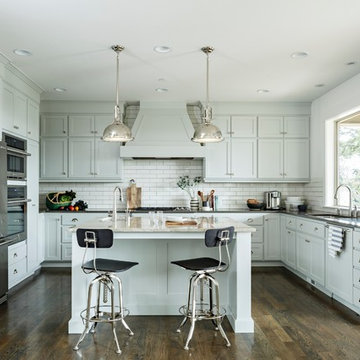
Large transitional u-shaped dark wood floor open concept kitchen photo in Portland with an undermount sink, white backsplash, subway tile backsplash, stainless steel appliances, an island, shaker cabinets, white cabinets and granite countertops
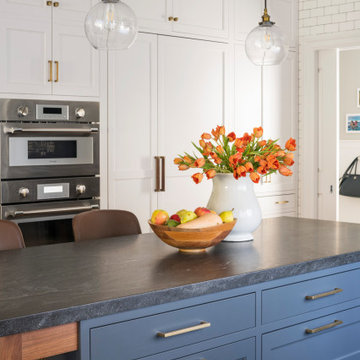
Designer Sarah Robertson of Studio Dearborn helped a neighbor and friend to update a “builder grade” kitchen into a personal, family space that feels luxurious and inviting.
The homeowner wanted to solve a number of storage and flow problems in the kitchen, including a wasted area dedicated to a desk, too-little pantry storage, and her wish for a kitchen bar. The all white builder kitchen lacked character, and the client wanted to inject color, texture and personality into the kitchen while keeping it classic.
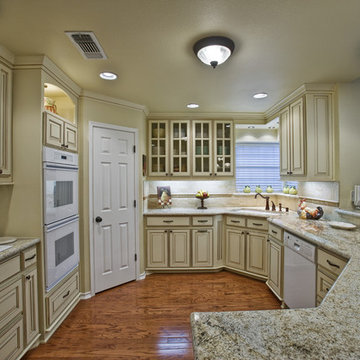
Large elegant u-shaped dark wood floor and brown floor enclosed kitchen photo in Dallas with white appliances, an undermount sink, raised-panel cabinets, beige cabinets, granite countertops, brown backsplash and a peninsula
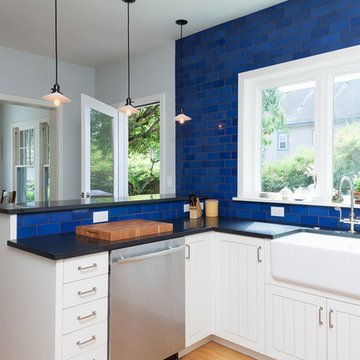
The new kitchen for this English-style 1920s Portland home was inspired by the classic English scullery—and Downton Abbey! A royal color scheme, British-made apron sink, and period pulls ground the project in history, while refined lines and modern functionality bring it up to the present. Photo: Anna M. Campbell
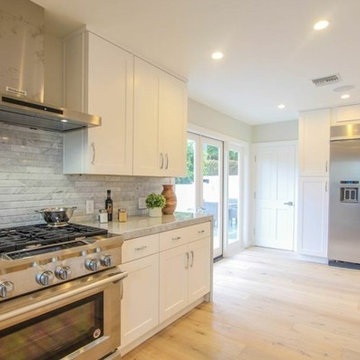
Inspiration for a mid-sized transitional u-shaped light wood floor and brown floor eat-in kitchen remodel in Los Angeles with a farmhouse sink, shaker cabinets, beige cabinets, granite countertops, gray backsplash, subway tile backsplash, stainless steel appliances, a peninsula and gray countertops
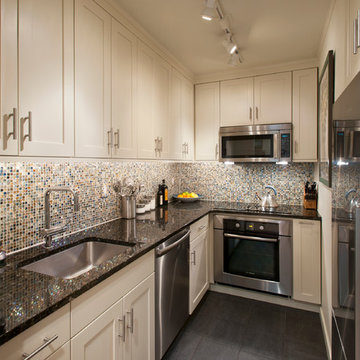
A Philadelphia suburban Main Line bi-level condo is home to a contemporary collection of art and furnishings. The light filled neutral space is warm and inviting and serves as a backdrop to showcase this couple’s growing art collection. Great use of color for accents, custom furniture and an eclectic mix of furnishings add interest and texture to the space. Nestled in the trees, this suburban home feels like it’s in the country while just a short distance to the city.
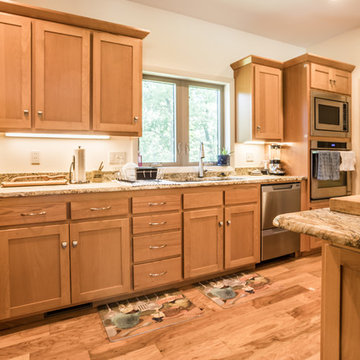
Example of a large transitional u-shaped light wood floor and beige floor open concept kitchen design in Other with an undermount sink, shaker cabinets, light wood cabinets, granite countertops, stainless steel appliances, an island and brown countertops
U-Shaped Kitchen with Granite Countertops Ideas

Free ebook, Creating the Ideal Kitchen. DOWNLOAD NOW
This young family of four came in right after closing on their house and with a new baby on the way. Our goal was to complete the project prior to baby’s arrival so this project went on the expedite track. The beautiful 1920’s era brick home sits on a hill in a very picturesque neighborhood, so we were eager to give it the kitchen it deserves. The clients’ dream kitchen included pro-style appliances, a large island with seating for five and a kitchen that feels appropriate to the home’s era but that also is fresh and modern. They explicitly stated they did not want a “cookie cutter” design, so we took that to heart.
The key challenge was to fit in all of the items on their wish given the room’s constraints. We eliminated an existing breakfast area and bay window and incorporated that area into the kitchen. The bay window was bricked in, and to compensate for the loss of seating, we widened the opening between the kitchen and formal dining room for more of an open concept plan.
The ceiling in the original kitchen is about a foot lower than the rest of the house, and once it was determined that it was to hide pipes and other mechanicals, we reframed a large tray over the island and left the rest of the ceiling as is. Clad in walnut planks, the tray provides an interesting feature and ties in with the custom walnut and plaster hood.
The space feels modern yet appropriate to its Tudor roots. The room boasts large family friendly appliances, including a beverage center and cooktop/double oven combination. Soft white inset cabinets paired with a slate gray island provide a gentle backdrop to the multi-toned island top, a color echoed in the backsplash tile. The handmade subway tile has a textured pattern at the cooktop, and large pendant lights add more than a bit of drama to the room.
Designed by: Susan Klimala, CKD, CBD
Photography by: Mike Kaskel
For more information on kitchen and bath design ideas go to: www.kitchenstudio-ge.com
24





