Kitchen with Red Backsplash and a Peninsula Ideas
Refine by:
Budget
Sort by:Popular Today
1 - 20 of 837 photos
Item 1 of 3
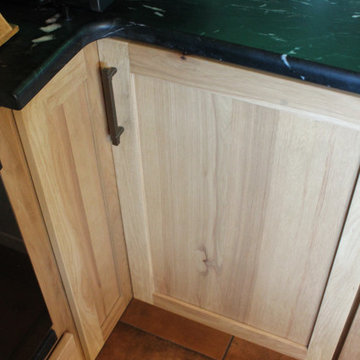
Cabinetry: Starmark
Style: Bridgeport w/ Standard Slab Drawers
Finish: (Perimeter: Hickory - Oregano; Dry Bar/Locker: Maple - Sage)
Countertop: (Customer Own) Black Soapstone
Sink: (Customer’s Own)
Faucet: (Customer’s Own)
Hardware: Hardware Resources – Zane Pulls in Brushed Pewter (varying sizes)
Backsplash & Floor Tile: (Customer’s Own)
Glass Door Inserts: Glassource - Chinchilla
Designer: Devon Moore
Contractor: Stonik Services
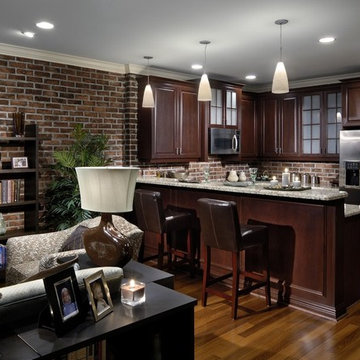
John Gillan
Mid-sized elegant u-shaped dark wood floor open concept kitchen photo in Miami with raised-panel cabinets, dark wood cabinets, granite countertops, red backsplash, brick backsplash, stainless steel appliances and a peninsula
Mid-sized elegant u-shaped dark wood floor open concept kitchen photo in Miami with raised-panel cabinets, dark wood cabinets, granite countertops, red backsplash, brick backsplash, stainless steel appliances and a peninsula
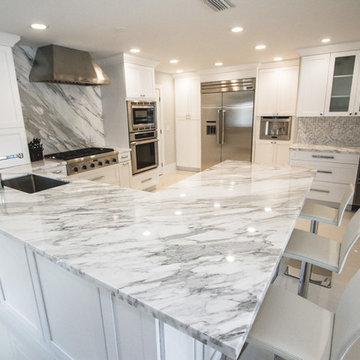
Enclosed kitchen - large contemporary l-shaped porcelain tile and beige floor enclosed kitchen idea in Miami with an undermount sink, shaker cabinets, white cabinets, marble countertops, red backsplash, marble backsplash, stainless steel appliances, a peninsula and white countertops
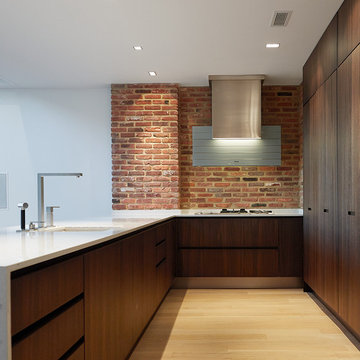
sagart studio
Example of a mid-sized urban l-shaped light wood floor open concept kitchen design in DC Metro with an undermount sink, flat-panel cabinets, dark wood cabinets, solid surface countertops, red backsplash, stainless steel appliances and a peninsula
Example of a mid-sized urban l-shaped light wood floor open concept kitchen design in DC Metro with an undermount sink, flat-panel cabinets, dark wood cabinets, solid surface countertops, red backsplash, stainless steel appliances and a peninsula
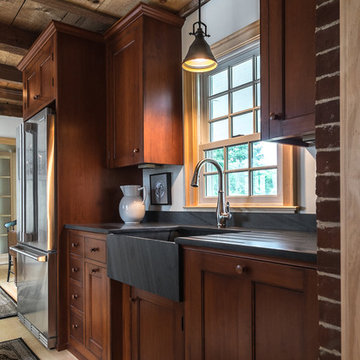
A compact sink run fits this historic space like a glove
Small farmhouse l-shaped light wood floor enclosed kitchen photo in Portland Maine with a farmhouse sink, stainless steel appliances, a peninsula, recessed-panel cabinets, dark wood cabinets, soapstone countertops and red backsplash
Small farmhouse l-shaped light wood floor enclosed kitchen photo in Portland Maine with a farmhouse sink, stainless steel appliances, a peninsula, recessed-panel cabinets, dark wood cabinets, soapstone countertops and red backsplash
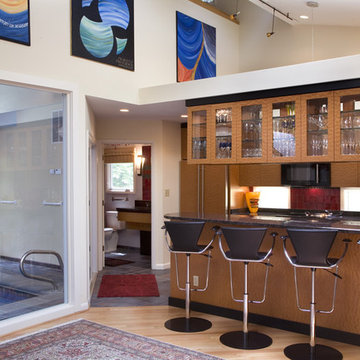
Enclosed kitchen - mid-sized eclectic galley light wood floor and beige floor enclosed kitchen idea in DC Metro with glass-front cabinets, an undermount sink, light wood cabinets, granite countertops, red backsplash, glass tile backsplash, paneled appliances and a peninsula
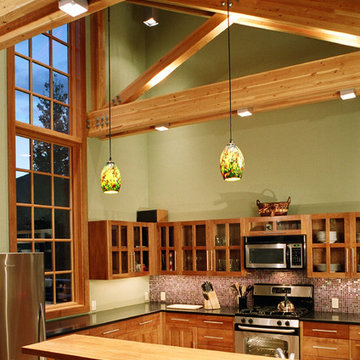
Fred Lindholm Photography
Eat-in kitchen - small craftsman u-shaped medium tone wood floor eat-in kitchen idea in Other with an undermount sink, recessed-panel cabinets, medium tone wood cabinets, granite countertops, red backsplash, glass tile backsplash, stainless steel appliances and a peninsula
Eat-in kitchen - small craftsman u-shaped medium tone wood floor eat-in kitchen idea in Other with an undermount sink, recessed-panel cabinets, medium tone wood cabinets, granite countertops, red backsplash, glass tile backsplash, stainless steel appliances and a peninsula
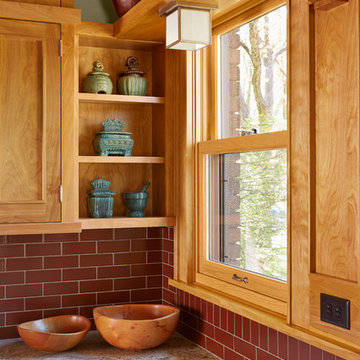
Architecture & Interior Design: David Heide Design Studio Photo: Susan Gilmore Photography
Example of an arts and crafts u-shaped slate floor enclosed kitchen design in Minneapolis with an undermount sink, medium tone wood cabinets, red backsplash, subway tile backsplash, stainless steel appliances, a peninsula and recessed-panel cabinets
Example of an arts and crafts u-shaped slate floor enclosed kitchen design in Minneapolis with an undermount sink, medium tone wood cabinets, red backsplash, subway tile backsplash, stainless steel appliances, a peninsula and recessed-panel cabinets
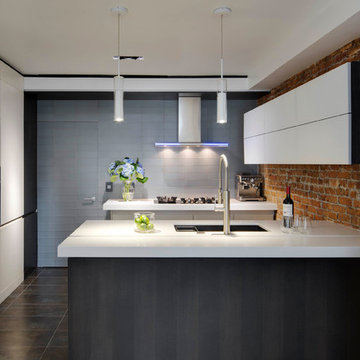
Greg Premru
Small trendy u-shaped porcelain tile eat-in kitchen photo in Boston with flat-panel cabinets, an undermount sink, white cabinets, black appliances, a peninsula, solid surface countertops and red backsplash
Small trendy u-shaped porcelain tile eat-in kitchen photo in Boston with flat-panel cabinets, an undermount sink, white cabinets, black appliances, a peninsula, solid surface countertops and red backsplash
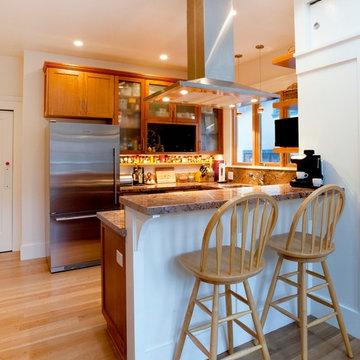
My client wanted to be sure that her new kitchen was designed in keeping with her homes great craftsman detail. We did just that while giving her a “modern” kitchen. Windows over the sink were enlarged, and a tiny half bath and laundry closet were added tucked away from sight. We had trim customized to match the existing. Cabinets and shelving were added with attention to detail. An elegant bathroom with a new tiled shower replaced the old bathroom with tub.
Ramona d'Viola photographer
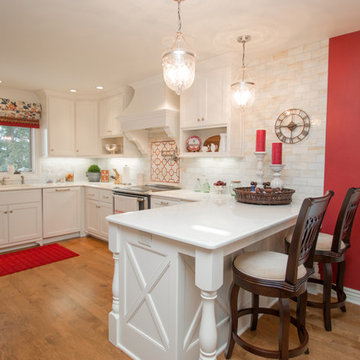
Pete Seroogy - photographer
Wendy Wiseman - interior decorator
Ann Saks tile
Custom drapes
Palettes bar stools
Eat-in kitchen - small traditional u-shaped medium tone wood floor eat-in kitchen idea in Milwaukee with shaker cabinets, white cabinets, red backsplash, ceramic backsplash, stainless steel appliances, a peninsula, an undermount sink and solid surface countertops
Eat-in kitchen - small traditional u-shaped medium tone wood floor eat-in kitchen idea in Milwaukee with shaker cabinets, white cabinets, red backsplash, ceramic backsplash, stainless steel appliances, a peninsula, an undermount sink and solid surface countertops
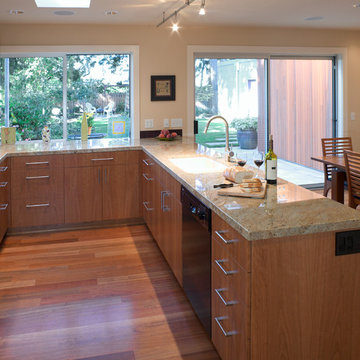
Kitchen and Dining Room
Photo by Art Grice
Inspiration for a contemporary u-shaped medium tone wood floor eat-in kitchen remodel in Seattle with a double-bowl sink, flat-panel cabinets, granite countertops, red backsplash, ceramic backsplash, stainless steel appliances, a peninsula and medium tone wood cabinets
Inspiration for a contemporary u-shaped medium tone wood floor eat-in kitchen remodel in Seattle with a double-bowl sink, flat-panel cabinets, granite countertops, red backsplash, ceramic backsplash, stainless steel appliances, a peninsula and medium tone wood cabinets
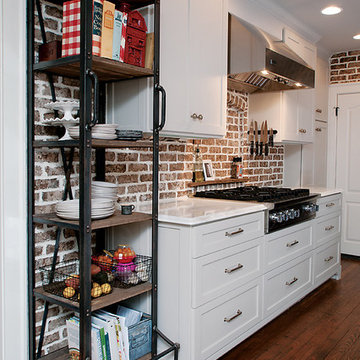
Jan Stittleburg
Transitional u-shaped dark wood floor eat-in kitchen photo in Atlanta with a farmhouse sink, shaker cabinets, white cabinets, marble countertops, red backsplash, stainless steel appliances and a peninsula
Transitional u-shaped dark wood floor eat-in kitchen photo in Atlanta with a farmhouse sink, shaker cabinets, white cabinets, marble countertops, red backsplash, stainless steel appliances and a peninsula
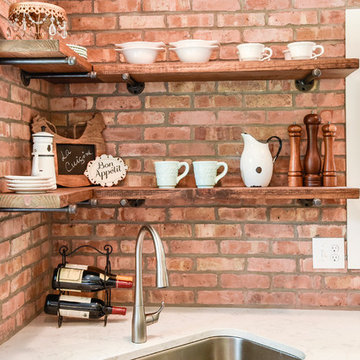
Felicia Evans
Example of a mid-sized farmhouse u-shaped dark wood floor and brown floor enclosed kitchen design in DC Metro with an undermount sink, white cabinets, stainless steel appliances, shaker cabinets, wood countertops, red backsplash, brick backsplash and a peninsula
Example of a mid-sized farmhouse u-shaped dark wood floor and brown floor enclosed kitchen design in DC Metro with an undermount sink, white cabinets, stainless steel appliances, shaker cabinets, wood countertops, red backsplash, brick backsplash and a peninsula
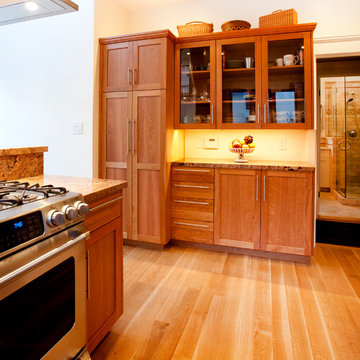
My client wanted to be sure that her new kitchen was designed in keeping with her homes great craftsman detail. We did just that while giving her a “modern” kitchen. Windows over the sink were enlarged, and a tiny half bath and laundry closet were added tucked away from sight. We had trim customized to match the existing. Cabinets and shelving were added with attention to detail. An elegant bathroom with a new tiled shower replaced the old bathroom with tub.
Ramona d'Viola
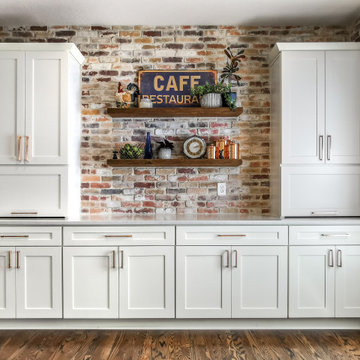
White shaker cabinets with brick wall accent. Stainless steel appliances complement ceramic farm sink.
Large farmhouse u-shaped dark wood floor and brown floor eat-in kitchen photo in Kansas City with a farmhouse sink, shaker cabinets, white cabinets, quartz countertops, red backsplash, brick backsplash, stainless steel appliances, a peninsula and white countertops
Large farmhouse u-shaped dark wood floor and brown floor eat-in kitchen photo in Kansas City with a farmhouse sink, shaker cabinets, white cabinets, quartz countertops, red backsplash, brick backsplash, stainless steel appliances, a peninsula and white countertops
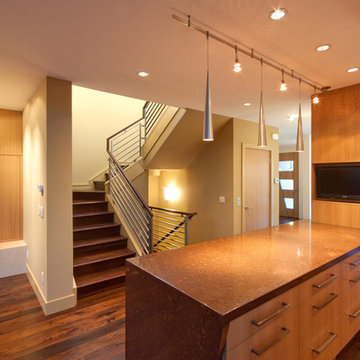
Michael de Leon
Mid-sized trendy galley dark wood floor eat-in kitchen photo in Denver with an undermount sink, flat-panel cabinets, light wood cabinets, granite countertops, red backsplash, glass tile backsplash, stainless steel appliances and a peninsula
Mid-sized trendy galley dark wood floor eat-in kitchen photo in Denver with an undermount sink, flat-panel cabinets, light wood cabinets, granite countertops, red backsplash, glass tile backsplash, stainless steel appliances and a peninsula
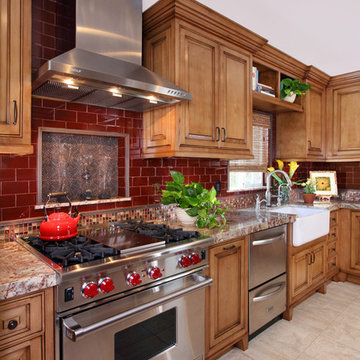
Enclosed kitchen - large traditional u-shaped ceramic tile and beige floor enclosed kitchen idea in Other with a farmhouse sink, open cabinets, medium tone wood cabinets, granite countertops, red backsplash, subway tile backsplash, stainless steel appliances and a peninsula
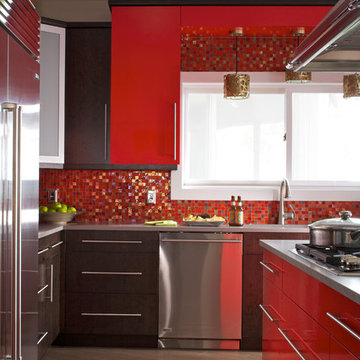
James Yochum Photography
Mid-sized trendy l-shaped eat-in kitchen photo in Other with an undermount sink, flat-panel cabinets, dark wood cabinets, quartz countertops, red backsplash, stainless steel appliances and a peninsula
Mid-sized trendy l-shaped eat-in kitchen photo in Other with an undermount sink, flat-panel cabinets, dark wood cabinets, quartz countertops, red backsplash, stainless steel appliances and a peninsula
Kitchen with Red Backsplash and a Peninsula Ideas
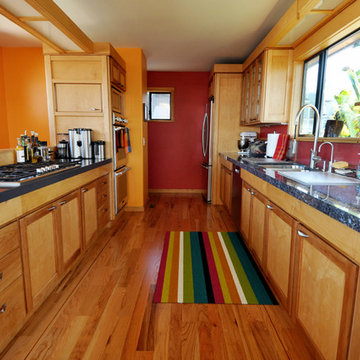
Sandprints Photography
Mid-sized trendy galley medium tone wood floor and brown floor eat-in kitchen photo in San Luis Obispo with a double-bowl sink, shaker cabinets, medium tone wood cabinets, granite countertops, red backsplash, wood backsplash, stainless steel appliances and a peninsula
Mid-sized trendy galley medium tone wood floor and brown floor eat-in kitchen photo in San Luis Obispo with a double-bowl sink, shaker cabinets, medium tone wood cabinets, granite countertops, red backsplash, wood backsplash, stainless steel appliances and a peninsula
1





