Kitchen with a Double-Bowl Sink Ideas
Refine by:
Budget
Sort by:Popular Today
461 - 480 of 126,601 photos

These terrific clients turned a boring 80's kitchen into a modern, Asian-inspired chef's dream kitchen, with two tone cabinetry and professional grade appliances. An over-sized island provides comfortable seating for four. Custom Half-wall bookcases divide the kitchen from the family room without impeding sight lines into the inviting space.
Photography: Stacy Zarin Goldberg

Jason Sandy www.AngleEyePhotography.com
Country l-shaped dark wood floor and brown floor eat-in kitchen photo in Philadelphia with a double-bowl sink, shaker cabinets, white cabinets, white backsplash, subway tile backsplash, stainless steel appliances and an island
Country l-shaped dark wood floor and brown floor eat-in kitchen photo in Philadelphia with a double-bowl sink, shaker cabinets, white cabinets, white backsplash, subway tile backsplash, stainless steel appliances and an island
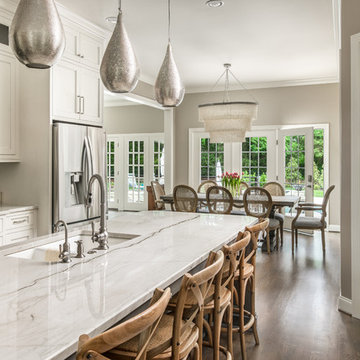
The original enclosed kitchen was opened up, giving the homeowner a better layout, an island for entertaining, a hidden desk/message center, and maximum storage.
Interiors: Marcia Leach Design
Cabinetry: Barber Cabinet Company
Contractor: Andrew Thompson Construction
Photography: Garett + Carrie Buell of Studiobuell/ studiobuell.com
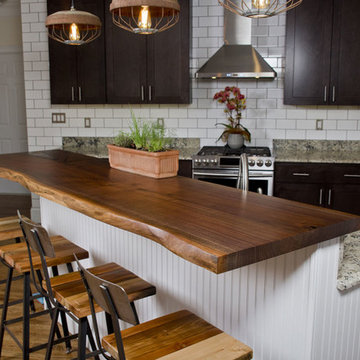
This beautiful counter space is made from a local black walnut tree that was removed from Cunningham Park in Queens. Because RECO BKLYN mills the lumber and does all work, we can provide a provenance and story for all of our projects.
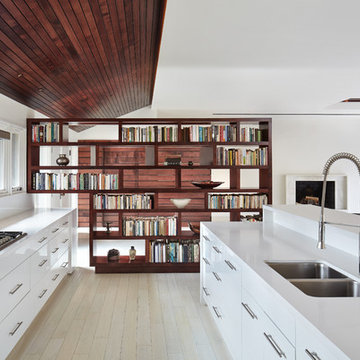
John Muggenborg
Example of a danish galley light wood floor open concept kitchen design in New York with a double-bowl sink, flat-panel cabinets, white cabinets, white backsplash, glass sheet backsplash and an island
Example of a danish galley light wood floor open concept kitchen design in New York with a double-bowl sink, flat-panel cabinets, white cabinets, white backsplash, glass sheet backsplash and an island
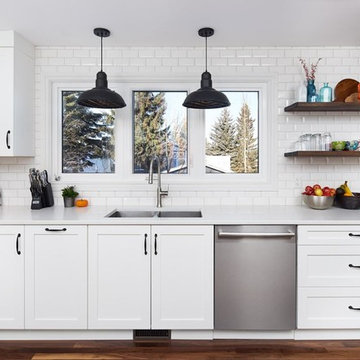
Classic subway tile up around the window. French Bistro Look. Matte black hardware.
We removed the wall between the dining room and the kitchen. They did a flat ceiling in the kitchen but did not want to go through the expense or “mess” to scrape the rest of the ceilings on the main floor so we put in the false/decorative beam to split the areas.
The false beam and floating shelves were custom made by Leroy. The false beam was not required but it separated the ceiling textures.

Cabin Redo by Dale Mulfinger
Creating more dramatic views and more sensible space utilization was key in this cabin renovation. Photography by Troy Thies

This coastal, contemporary Tiny Home features a warm yet industrial style kitchen with stainless steel counters and husky tool drawers with black cabinets. the silver metal counters are complimented by grey subway tiling as a backsplash against the warmth of the locally sourced curly mango wood windowsill ledge. I mango wood windowsill also acts as a pass-through window to an outdoor bar and seating area on the deck. Entertaining guests right from the kitchen essentially makes this a wet-bar. LED track lighting adds the right amount of accent lighting and brightness to the area. The window is actually a french door that is mirrored on the opposite side of the kitchen. This kitchen has 7-foot long stainless steel counters on either end. There are stainless steel outlet covers to match the industrial look. There are stained exposed beams adding a cozy and stylish feeling to the room. To the back end of the kitchen is a frosted glass pocket door leading to the bathroom. All shelving is made of Hawaiian locally sourced curly mango wood. A stainless steel fridge matches the rest of the style and is built-in to the staircase of this tiny home. Dish drying racks are hung on the wall to conserve space and reduce clutter.

sdsa asa dsa sa dsa as das das sa sad sad sa dsa sa dsad sad sad sa dsad sa dsa sad sa ds dsad sa dsdsa sad
Open concept kitchen - small craftsman galley medium tone wood floor open concept kitchen idea in Orange County with a double-bowl sink, beaded inset cabinets, concrete countertops, beige backsplash, stainless steel appliances, an island, matchstick tile backsplash and dark wood cabinets
Open concept kitchen - small craftsman galley medium tone wood floor open concept kitchen idea in Orange County with a double-bowl sink, beaded inset cabinets, concrete countertops, beige backsplash, stainless steel appliances, an island, matchstick tile backsplash and dark wood cabinets
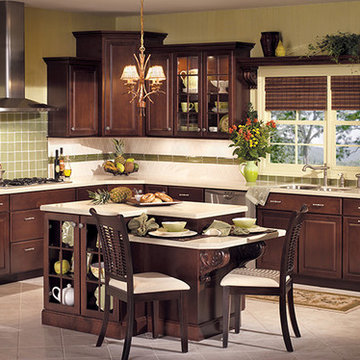
Example of a mid-sized classic l-shaped ceramic tile and beige floor open concept kitchen design in Other with a double-bowl sink, raised-panel cabinets, dark wood cabinets, solid surface countertops, green backsplash, porcelain backsplash, stainless steel appliances and an island
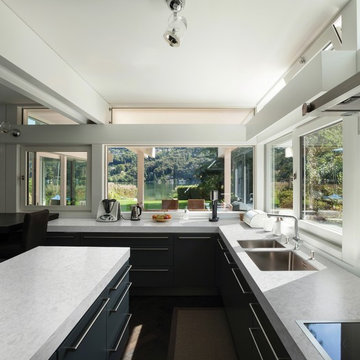
Example of a mid-sized trendy u-shaped dark wood floor and brown floor open concept kitchen design in Portland with a double-bowl sink, flat-panel cabinets, black cabinets, solid surface countertops and an island

Coronado, CA
The Alameda Residence is situated on a relatively large, yet unusually shaped lot for the beachside community of Coronado, California. The orientation of the “L” shaped main home and linear shaped guest house and covered patio create a large, open courtyard central to the plan. The majority of the spaces in the home are designed to engage the courtyard, lending a sense of openness and light to the home. The aesthetics take inspiration from the simple, clean lines of a traditional “A-frame” barn, intermixed with sleek, minimal detailing that gives the home a contemporary flair. The interior and exterior materials and colors reflect the bright, vibrant hues and textures of the seaside locale.
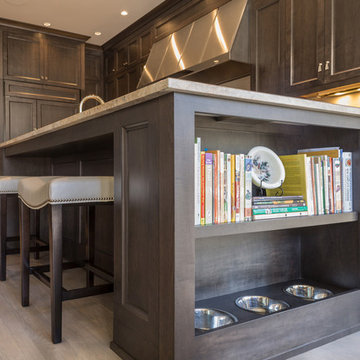
In the kitchen, the bottom shelf of the island organizes the dog bowls. Designers add a pet barrier made of tempered glass to the hall door. It restricts their movement but allows them to look into other areas of the house.
A Bonisolli Photography
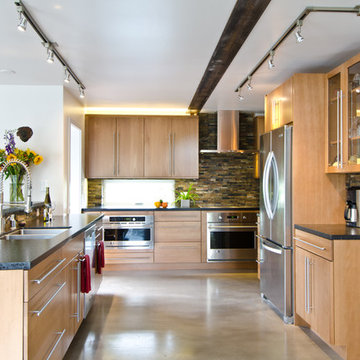
A Northwest Modern, 5-Star Builtgreen, energy efficient, panelized, custom residence using western red cedar for siding and soffits.
Photographs by Miguel Edwards
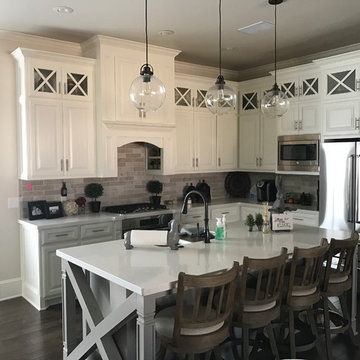
Example of a mid-sized country l-shaped dark wood floor and brown floor open concept kitchen design in Austin with raised-panel cabinets, white cabinets, an island, terrazzo countertops, gray backsplash, stone tile backsplash, stainless steel appliances and a double-bowl sink
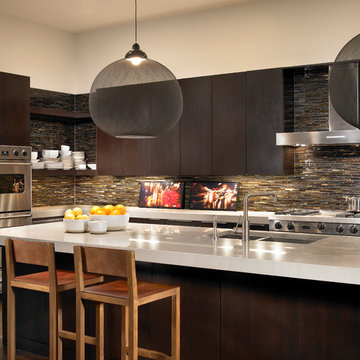
Trendy kitchen photo in Chicago with a double-bowl sink, flat-panel cabinets, dark wood cabinets, brown backsplash, matchstick tile backsplash and stainless steel appliances
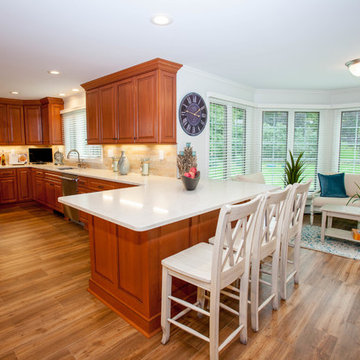
Example of a large classic u-shaped medium tone wood floor eat-in kitchen design in Orange County with a double-bowl sink, raised-panel cabinets, medium tone wood cabinets, quartzite countertops, beige backsplash, ceramic backsplash and stainless steel appliances
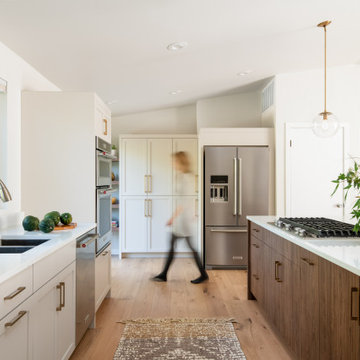
Inspiration for a large contemporary single-wall light wood floor and yellow floor open concept kitchen remodel in Seattle with a double-bowl sink, shaker cabinets, gray cabinets, quartz countertops, white backsplash, stainless steel appliances, an island and white countertops
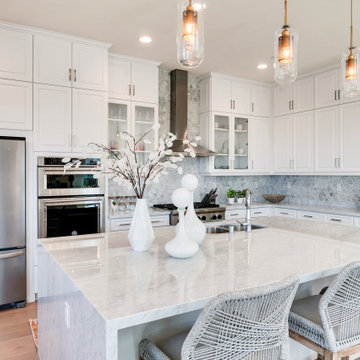
Inspiration for a mid-sized transitional l-shaped medium tone wood floor and brown floor kitchen remodel in Los Angeles with a double-bowl sink, raised-panel cabinets, white cabinets, gray backsplash, stainless steel appliances, an island and gray countertops
Kitchen with a Double-Bowl Sink Ideas
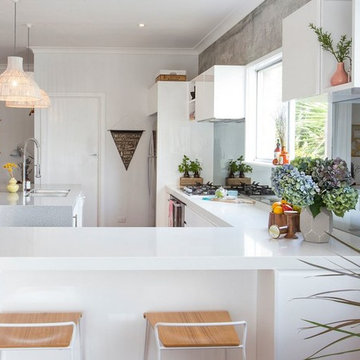
Products used: Venus Grey - island Bianca Real - white countertops These colors can be special ordered, and viewable on the Australia GT website: http://bit.ly/1t86tus
24





