Painted Wood Floor Kitchen with an Undermount Sink Ideas
Refine by:
Budget
Sort by:Popular Today
1 - 20 of 1,201 photos
Item 1 of 3

Martha O'Hara Interiors, Interior Selections & Furnishings | Charles Cudd De Novo, Architecture | Troy Thies Photography | Shannon Gale, Photo Styling
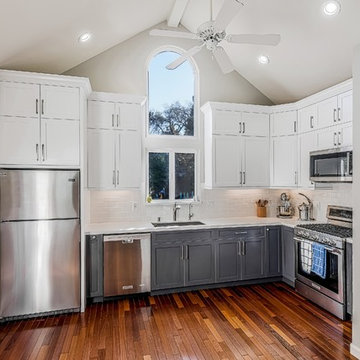
Mid-sized transitional l-shaped painted wood floor eat-in kitchen photo in San Francisco with an undermount sink, shaker cabinets, quartz countertops, white backsplash, porcelain backsplash and stainless steel appliances
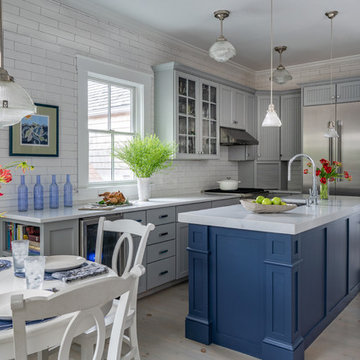
Photography by Eric Roth
Example of a large beach style painted wood floor and white floor kitchen design in Boston with an undermount sink, recessed-panel cabinets, gray cabinets, quartz countertops, white backsplash, porcelain backsplash, stainless steel appliances, an island and white countertops
Example of a large beach style painted wood floor and white floor kitchen design in Boston with an undermount sink, recessed-panel cabinets, gray cabinets, quartz countertops, white backsplash, porcelain backsplash, stainless steel appliances, an island and white countertops
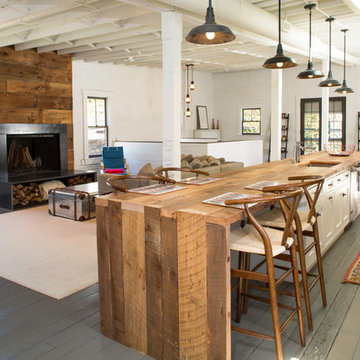
Inspiration for a mid-sized industrial single-wall painted wood floor open concept kitchen remodel in Columbus with an undermount sink, recessed-panel cabinets, white cabinets, wood countertops, brown backsplash, stainless steel appliances and an island
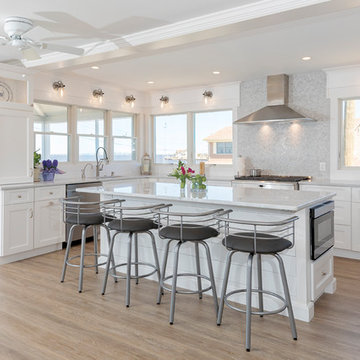
"Its all about the view!" Our client has been dreaming of redesigning and updating her childhood home for years. Her husband, filled me in on the details of the history of this bay front home and the many memories they've made over the years, and we poured love and a little southern charm into the coastal feel of the Kitchen. Our clients traveled here multiple times from their home in North Carolina to meet with me on the details of this beautiful home on the Ocean Gate Bay, and the end result was a beautiful kitchen with an even more beautiful view.
We would like to thank JGP Building and Contracting for the beautiful install.
We would also like to thank Dianne Ahto at https://www.graphicus14.com/ for her beautiful eye and talented photography.
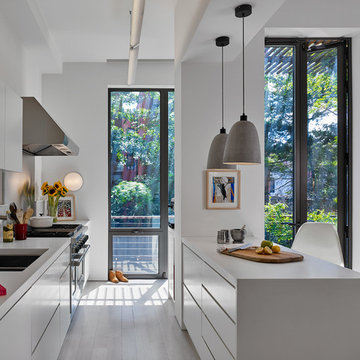
Brooklyn Townhouse White and Modern Kitchen. Photography by Joseph M. Kitchen Photography.
Inspiration for a mid-sized contemporary galley painted wood floor and white floor kitchen remodel in New York with an undermount sink, flat-panel cabinets, white cabinets, stainless steel appliances, an island, white countertops and gray backsplash
Inspiration for a mid-sized contemporary galley painted wood floor and white floor kitchen remodel in New York with an undermount sink, flat-panel cabinets, white cabinets, stainless steel appliances, an island, white countertops and gray backsplash
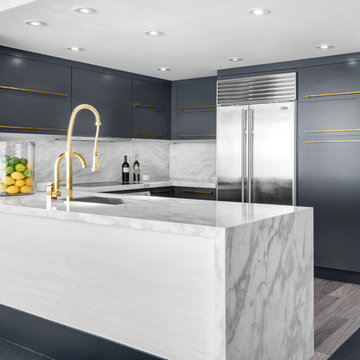
Remodel. Gray refinished cabinets in a satin finish. White and Gray Calacatta Marble countertop and backsplash with a waterfall edge. Custom gold hardware and faucet. Miele appliances.
Photo credit: Christian Brandl
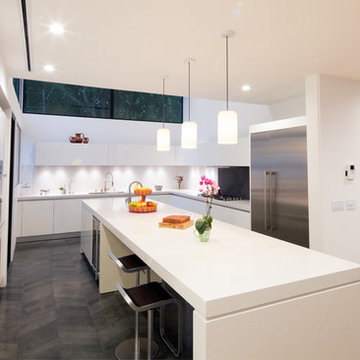
Alloi
Inspiration for a large modern u-shaped painted wood floor eat-in kitchen remodel in Los Angeles with an undermount sink, flat-panel cabinets, white cabinets, solid surface countertops, white backsplash, stone tile backsplash, stainless steel appliances and an island
Inspiration for a large modern u-shaped painted wood floor eat-in kitchen remodel in Los Angeles with an undermount sink, flat-panel cabinets, white cabinets, solid surface countertops, white backsplash, stone tile backsplash, stainless steel appliances and an island
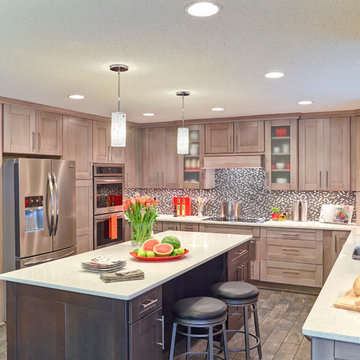
MidContinent Cabinetry Murano Cherry Ash
Eat-in kitchen - large transitional u-shaped painted wood floor and brown floor eat-in kitchen idea in Other with an undermount sink, shaker cabinets, light wood cabinets, quartz countertops, multicolored backsplash, matchstick tile backsplash, stainless steel appliances and an island
Eat-in kitchen - large transitional u-shaped painted wood floor and brown floor eat-in kitchen idea in Other with an undermount sink, shaker cabinets, light wood cabinets, quartz countertops, multicolored backsplash, matchstick tile backsplash, stainless steel appliances and an island
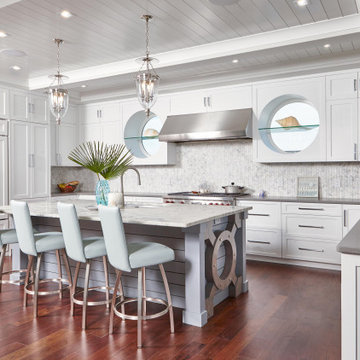
Kitchen - coastal u-shaped painted wood floor and brown floor kitchen idea in Other with an undermount sink, shaker cabinets, white cabinets, gray backsplash, mosaic tile backsplash, paneled appliances, an island and gray countertops
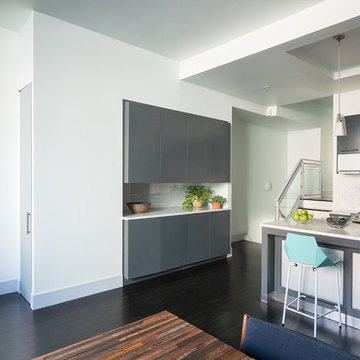
Photo: Bjorg Magnea
Furniture: AbbyElle Style
Eat-in kitchen - contemporary painted wood floor eat-in kitchen idea in New York with an undermount sink, flat-panel cabinets, gray cabinets, marble countertops, white backsplash and stone slab backsplash
Eat-in kitchen - contemporary painted wood floor eat-in kitchen idea in New York with an undermount sink, flat-panel cabinets, gray cabinets, marble countertops, white backsplash and stone slab backsplash
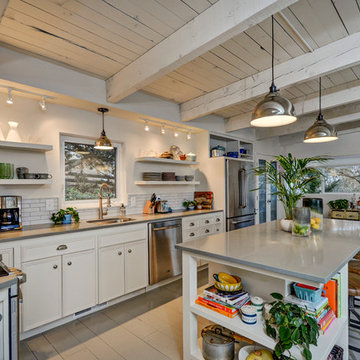
Tony Moody
Example of a mid-sized minimalist l-shaped painted wood floor open concept kitchen design in Boise with an undermount sink, recessed-panel cabinets, white cabinets, quartz countertops, white backsplash, ceramic backsplash, stainless steel appliances and an island
Example of a mid-sized minimalist l-shaped painted wood floor open concept kitchen design in Boise with an undermount sink, recessed-panel cabinets, white cabinets, quartz countertops, white backsplash, ceramic backsplash, stainless steel appliances and an island
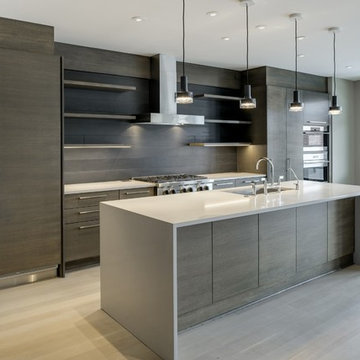
Inspiration for a mid-sized contemporary l-shaped painted wood floor and gray floor open concept kitchen remodel in Minneapolis with an undermount sink, flat-panel cabinets, light wood cabinets, quartz countertops, gray backsplash, wood backsplash, stainless steel appliances and an island
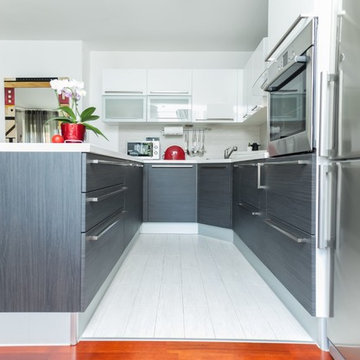
Inspiration for a mid-sized contemporary u-shaped painted wood floor eat-in kitchen remodel in New York with an undermount sink, flat-panel cabinets, white cabinets, gray backsplash, subway tile backsplash, stainless steel appliances and a peninsula
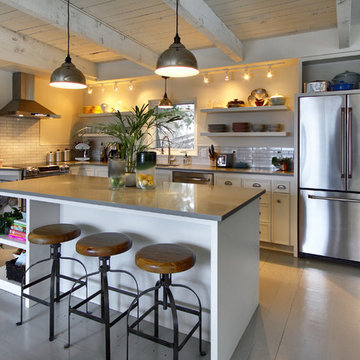
Greg Scott Makinen
Example of a mid-sized minimalist l-shaped painted wood floor open concept kitchen design in Boise with an undermount sink, recessed-panel cabinets, white cabinets, quartz countertops, white backsplash, ceramic backsplash, stainless steel appliances and an island
Example of a mid-sized minimalist l-shaped painted wood floor open concept kitchen design in Boise with an undermount sink, recessed-panel cabinets, white cabinets, quartz countertops, white backsplash, ceramic backsplash, stainless steel appliances and an island
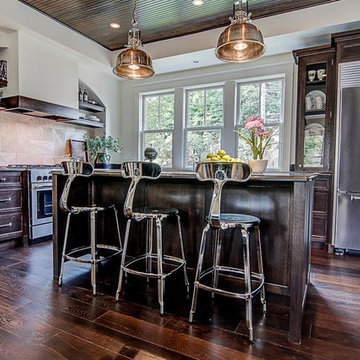
Allison Mathern Interior Design -
Example of a mid-sized country l-shaped painted wood floor open concept kitchen design in Minneapolis with an undermount sink, glass-front cabinets, dark wood cabinets, granite countertops, beige backsplash, subway tile backsplash, stainless steel appliances and an island
Example of a mid-sized country l-shaped painted wood floor open concept kitchen design in Minneapolis with an undermount sink, glass-front cabinets, dark wood cabinets, granite countertops, beige backsplash, subway tile backsplash, stainless steel appliances and an island
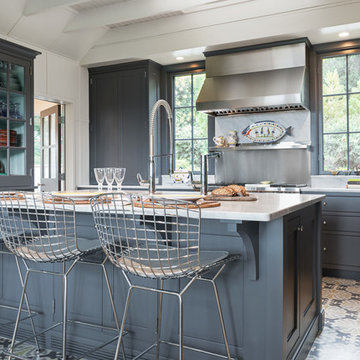
This home, located above Asheville on Town Mountain Road, has a long history with Samsel Architects. Our firm first renovated this 1940s home more than 20 years ago. Since then, it has changed hands and we were more than happy to complete another renovation for the new family. The new homeowners loved the home but wanted more updated look with modern touches. The basic footprint of the house stayed the same with changes to the front entry and decks, a master-suite addition and complete Kitchen renovation.
Photography by Todd Crawford
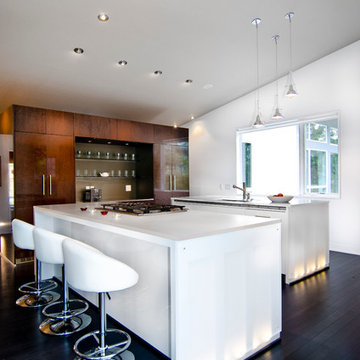
Photography by Nathan Webb, AIA
Example of a trendy single-wall painted wood floor eat-in kitchen design in DC Metro with an undermount sink, flat-panel cabinets, dark wood cabinets, marble countertops, stainless steel appliances and two islands
Example of a trendy single-wall painted wood floor eat-in kitchen design in DC Metro with an undermount sink, flat-panel cabinets, dark wood cabinets, marble countertops, stainless steel appliances and two islands
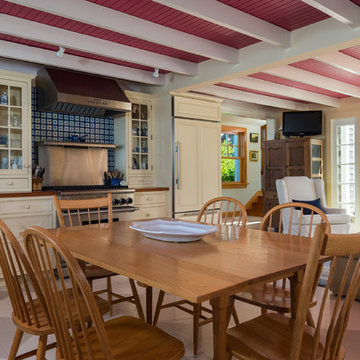
Beame Architectural Partenership
David Galler AIA
Tyra Pacheco Photography
Eat-in kitchen - large coastal painted wood floor eat-in kitchen idea in Boston with an undermount sink, white cabinets, wood countertops, blue backsplash, ceramic backsplash and stainless steel appliances
Eat-in kitchen - large coastal painted wood floor eat-in kitchen idea in Boston with an undermount sink, white cabinets, wood countertops, blue backsplash, ceramic backsplash and stainless steel appliances
Painted Wood Floor Kitchen with an Undermount Sink Ideas
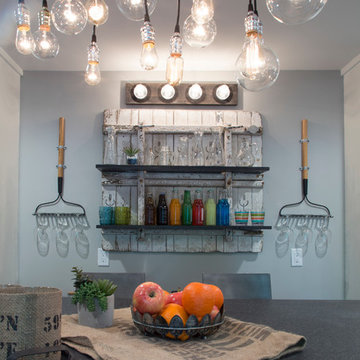
The classic white farmhouse kitchen gets a modern industrial update with pipe fixtures, exposed bulbs, and plenty of metal touches.
Inspiration for an industrial l-shaped painted wood floor eat-in kitchen remodel in New York with an undermount sink, shaker cabinets, white cabinets, quartz countertops, blue backsplash, ceramic backsplash, stainless steel appliances and an island
Inspiration for an industrial l-shaped painted wood floor eat-in kitchen remodel in New York with an undermount sink, shaker cabinets, white cabinets, quartz countertops, blue backsplash, ceramic backsplash, stainless steel appliances and an island
1





