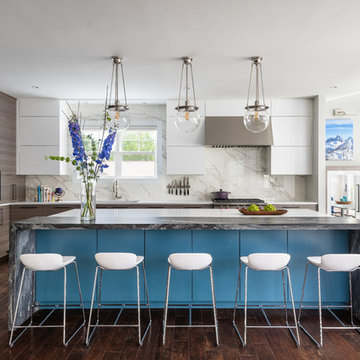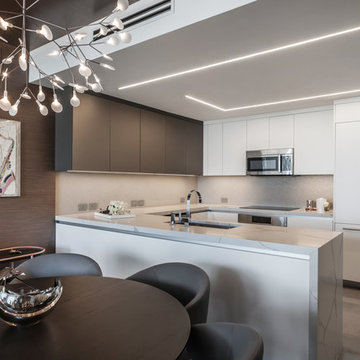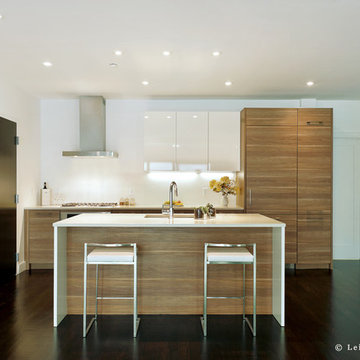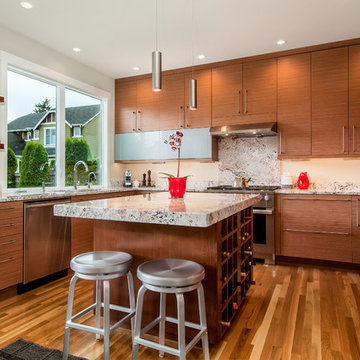Eat-In Kitchen with Flat-Panel Cabinets and Paneled Appliances Ideas
Refine by:
Budget
Sort by:Popular Today
1 - 20 of 13,664 photos
Item 1 of 4

Washington DC - Elegant Family Kitchen - Kitchen Design by #JenniferGilmer and #Meghan4JenniferGilmer in Washington, D.C Photography by Keith Miller Keiana Photography http://www.gilmerkitchens.com/portfolio-2/#

Emilio Collavino
Inspiration for a contemporary u-shaped gray floor eat-in kitchen remodel in Miami with an undermount sink, flat-panel cabinets, white cabinets, metallic backsplash, paneled appliances, a peninsula and gray countertops
Inspiration for a contemporary u-shaped gray floor eat-in kitchen remodel in Miami with an undermount sink, flat-panel cabinets, white cabinets, metallic backsplash, paneled appliances, a peninsula and gray countertops

When these homeowners first approached me to help them update their kitchen, the first thing that came to mind was to open it up. The house was over 70 years old and the kitchen was a small boxed in area, that did not connect well to the large addition on the back of the house. Removing the former exterior, load bearinig, wall opened the space up dramatically. Then, I relocated the sink to the new peninsula and the range to the outside wall. New windows were added to flank the range. The homeowner is an architect and designed the stunning hood that is truly the focal point of the room. The shiplap island is a complex work that hides 3 drawers and spice storage. The original slate floors have radiant heat under them and needed to remain. The new greige cabinet color, with the accent of the dark grayish green on the custom furnuture piece and hutch, truly compiment the floor tones. Added features such as the wood beam that hides the support over the peninsula and doorway helped warm up the space. There is also a feature wall of stained shiplap that ties in the wood beam and ship lap details on the island.

These kitchens were designed for 1 or 2 bedroom units in the heart of Boston. We mixed the walnut grains with solid frosty whites to attract to modern and transitional style buyers.

Mid-Century Modern Restoration
Mid-sized 1960s terrazzo floor, white floor and exposed beam eat-in kitchen photo in Minneapolis with an undermount sink, flat-panel cabinets, brown cabinets, quartz countertops, white backsplash, quartz backsplash, paneled appliances, an island and white countertops
Mid-sized 1960s terrazzo floor, white floor and exposed beam eat-in kitchen photo in Minneapolis with an undermount sink, flat-panel cabinets, brown cabinets, quartz countertops, white backsplash, quartz backsplash, paneled appliances, an island and white countertops

Country u-shaped slate floor eat-in kitchen photo in Grand Rapids with a farmhouse sink, flat-panel cabinets, distressed cabinets, soapstone countertops, multicolored backsplash, terra-cotta backsplash, paneled appliances and a peninsula

Mia Rao Design created a classic modern kitchen for this Chicago suburban remodel. The dark stain on the rift cut oak, slab style cabinets adds warmth and contrast against the white Calacatta porcelain. The large island and built-in breakfast nook allow for plenty of seating options

Large 1950s l-shaped medium tone wood floor and brown floor eat-in kitchen photo in Detroit with an undermount sink, flat-panel cabinets, dark wood cabinets, quartzite countertops, blue backsplash, ceramic backsplash, paneled appliances, an island and white countertops

Featured on Houzz: 'Kitchen of the Week'
Photographer: Dan Farmer
Inspiration for a mid-sized contemporary u-shaped medium tone wood floor and brown floor eat-in kitchen remodel in Boise with flat-panel cabinets, brown cabinets, granite countertops, white backsplash, stone slab backsplash, paneled appliances, an undermount sink, an island and gray countertops
Inspiration for a mid-sized contemporary u-shaped medium tone wood floor and brown floor eat-in kitchen remodel in Boise with flat-panel cabinets, brown cabinets, granite countertops, white backsplash, stone slab backsplash, paneled appliances, an undermount sink, an island and gray countertops

The kitchen cabinets are high gloss lacquer with lava stone counters for a crisp modern look.
Anice Hoachlander, Hoachlander Davis Photography, LLC

Builder: John Kraemer & Sons | Photographer: Landmark Photography
Inspiration for a mid-sized contemporary l-shaped medium tone wood floor and gray floor eat-in kitchen remodel in Minneapolis with flat-panel cabinets, an island, an undermount sink, black cabinets, quartzite countertops and paneled appliances
Inspiration for a mid-sized contemporary l-shaped medium tone wood floor and gray floor eat-in kitchen remodel in Minneapolis with flat-panel cabinets, an island, an undermount sink, black cabinets, quartzite countertops and paneled appliances

Custom kitchen design featuring a mix of flat panel cabinetry in a dark stained oak and SW Origami white paint. The countertops are a honed quartz meant to resemble concrete, while the backsplash is a slab of natural quartzite with a polished finish. A locally crafted custom dining table is made from oak and stained a bit lighter than the cabinetry, but darker than the plain sawn oak floors. The artwork was sourced locally through Haen Gallery in Asheville. A pendant from Hubbardton Forge hangs over the dining table.

Allen Russ Photography
Inspiration for a mid-sized contemporary l-shaped medium tone wood floor eat-in kitchen remodel in DC Metro with an integrated sink, flat-panel cabinets, white cabinets, quartz countertops, white backsplash, an island, paneled appliances and white countertops
Inspiration for a mid-sized contemporary l-shaped medium tone wood floor eat-in kitchen remodel in DC Metro with an integrated sink, flat-panel cabinets, white cabinets, quartz countertops, white backsplash, an island, paneled appliances and white countertops

Beautiful Modern Home with Steel Facia, Limestone, Steel Stones, Concrete Floors,modern kitchen
Example of a large minimalist concrete floor and gray floor eat-in kitchen design in Denver with a farmhouse sink, flat-panel cabinets, dark wood cabinets, slate backsplash, paneled appliances and an island
Example of a large minimalist concrete floor and gray floor eat-in kitchen design in Denver with a farmhouse sink, flat-panel cabinets, dark wood cabinets, slate backsplash, paneled appliances and an island

Mid-Century Modern Restoration
Eat-in kitchen - mid-sized 1950s terrazzo floor, white floor and exposed beam eat-in kitchen idea in Minneapolis with an undermount sink, flat-panel cabinets, brown cabinets, quartz countertops, white backsplash, quartz backsplash, paneled appliances, an island and white countertops
Eat-in kitchen - mid-sized 1950s terrazzo floor, white floor and exposed beam eat-in kitchen idea in Minneapolis with an undermount sink, flat-panel cabinets, brown cabinets, quartz countertops, white backsplash, quartz backsplash, paneled appliances, an island and white countertops

Modern white kitchen with white slab cabinets, white oak floors, Western Window Systems, waterfall edge marble island.
Photo by Bart Edson
Example of a large minimalist light wood floor and beige floor eat-in kitchen design in San Francisco with an undermount sink, flat-panel cabinets, white cabinets, marble countertops, paneled appliances, an island, white countertops and window backsplash
Example of a large minimalist light wood floor and beige floor eat-in kitchen design in San Francisco with an undermount sink, flat-panel cabinets, white cabinets, marble countertops, paneled appliances, an island, white countertops and window backsplash

Builder: John Kraemer & Sons | Developer: KGA Lifestyle | Design: Charlie & Co. Design | Furnishings: Martha O'Hara Interiors | Landscaping: TOPO | Photography: Corey Gaffer
Eat-In Kitchen with Flat-Panel Cabinets and Paneled Appliances Ideas

Cool quartzite countertops and stainless steel appliances are enhanced by warm mahogany custom cabinetry in this soft contemporary kitchen. Some of the many eye catching details are backlit mahogany shelves, a planked wood ceiling inset with recessed lighting, and a custom granite covered dining area with metallic bench seating.
1







