L-Shaped Kitchen Ideas
Sort by:Popular Today
801 - 820 of 495,812 photos
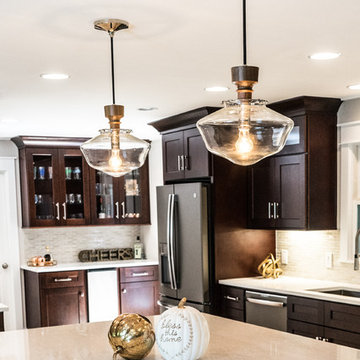
Inspiration for a large transitional l-shaped light wood floor and brown floor kitchen remodel in Atlanta with an undermount sink, shaker cabinets, dark wood cabinets, gray backsplash, cement tile backsplash, stainless steel appliances, an island and white countertops
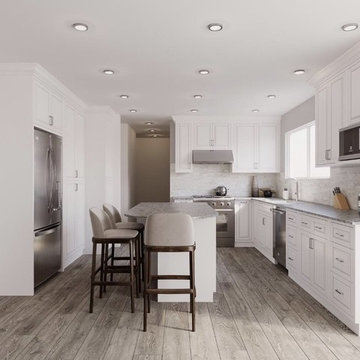
Kitchen - mid-sized transitional l-shaped light wood floor and gray floor kitchen idea in San Francisco with an undermount sink, raised-panel cabinets, white cabinets, granite countertops, gray backsplash, stone tile backsplash, stainless steel appliances, an island and gray countertops
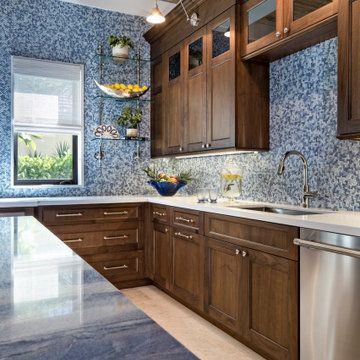
Example of a large transitional l-shaped beige floor kitchen design in Other with an undermount sink, shaker cabinets, medium tone wood cabinets, blue backsplash, stainless steel appliances, an island and white countertops
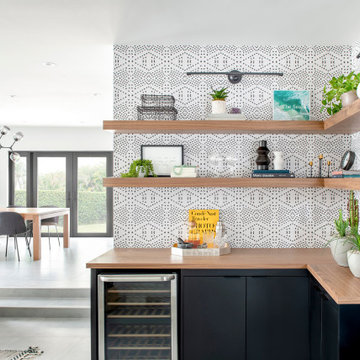
Kitchen - mid-sized contemporary l-shaped kitchen idea in Miami with flat-panel cabinets, black cabinets, wood countertops, multicolored backsplash, stainless steel appliances and brown countertops

TEAM:
Interior Design: LDa Architecture & Interiors
Builder: Sagamore Select
Photographer: Greg Premru Photography
Mid-sized transitional l-shaped medium tone wood floor eat-in kitchen photo in Boston with a farmhouse sink, recessed-panel cabinets, white cabinets, quartzite countertops, white backsplash, subway tile backsplash, stainless steel appliances, an island and white countertops
Mid-sized transitional l-shaped medium tone wood floor eat-in kitchen photo in Boston with a farmhouse sink, recessed-panel cabinets, white cabinets, quartzite countertops, white backsplash, subway tile backsplash, stainless steel appliances, an island and white countertops

Mid-sized cottage l-shaped medium tone wood floor and brown floor kitchen photo in Chicago with a farmhouse sink, shaker cabinets, white cabinets, quartz countertops, multicolored backsplash, terra-cotta backsplash, stainless steel appliances, two islands and white countertops
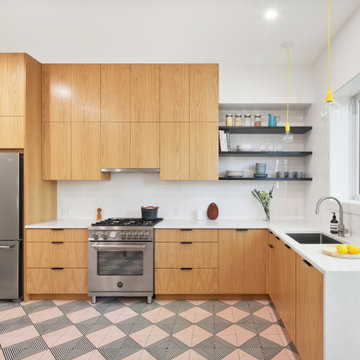
Kitchen - contemporary l-shaped cement tile floor and multicolored floor kitchen idea in New York with an undermount sink, flat-panel cabinets, quartz countertops, white backsplash, subway tile backsplash, stainless steel appliances, white countertops, medium tone wood cabinets and no island
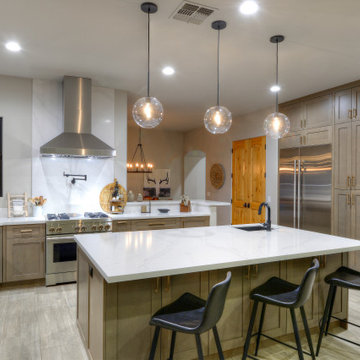
Kitchen - modern l-shaped gray floor kitchen idea in Phoenix with an undermount sink, shaker cabinets, medium tone wood cabinets, stainless steel appliances, an island and white countertops

Mid-sized farmhouse l-shaped light wood floor and brown floor kitchen photo in San Francisco with a farmhouse sink, shaker cabinets, white cabinets, white backsplash, stainless steel appliances, an island and white countertops
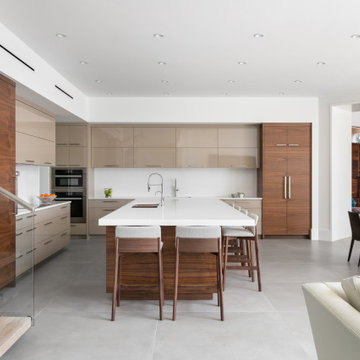
Sweeping views of Downtown Sarasota across the Bay from Bird Key create a dramatic backdrop for this Neo-Modern renovation.
Situated at the corner of a waterfront street, the original home had strong bones and great sight-lines. The owner sought to re-imagine the interiors in a more contemporary style, complementing the owner's eclectic art collection. Echt-Architects worked with the owner closely to realize this collaborative design, with the help of Interior Designer Marie Bowman, and General Contractor Nathan Cross.
The spaces are opened inward toward each other, and out toward the dramatic views. Large format concrete-look porcelain tiles blend them together. A tall walnut-stained front door welcomes guests into the Living Room, with a broad custom concrete fireplace surround with tapering edges, and a soaring walnut paneled over-mantle and ceiling detail.
A broad threshold overlooks the Dining area with Family Room beyond. A large, open Kitchen sits at center stage, with walnut and lacquer finishes. An elegant stair with a center stringer and wood block treads brings you upstairs to the guest suites.
Beside the Family Room, a custom concrete bartop with waterfall and tapering details provides ample space for relaxation and play.

The homeowners wanted to open up their living and kitchen area to create a more open plan. We relocated doors and tore open a wall to make that happen. New cabinetry and floors where installed and the ceiling and fireplace where painted. This home now functions the way it should for this young family!
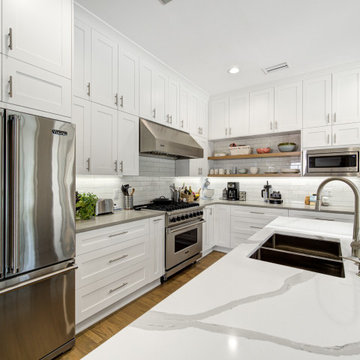
Urban Project Management opened up this kitchen and completely renovated the entire kitchen.
Inspiration for a large transitional l-shaped medium tone wood floor and brown floor kitchen remodel in Tampa with an undermount sink, white cabinets, quartz countertops, white backsplash, subway tile backsplash, stainless steel appliances, an island, gray countertops and shaker cabinets
Inspiration for a large transitional l-shaped medium tone wood floor and brown floor kitchen remodel in Tampa with an undermount sink, white cabinets, quartz countertops, white backsplash, subway tile backsplash, stainless steel appliances, an island, gray countertops and shaker cabinets
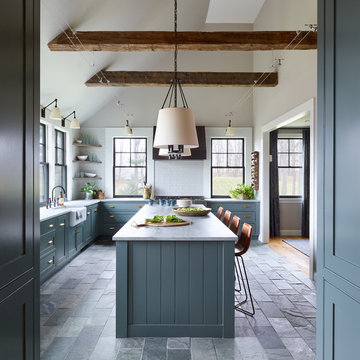
Jared Kuzia Photography
Mid-sized transitional l-shaped slate floor and gray floor enclosed kitchen photo in Boston with a farmhouse sink, shaker cabinets, blue cabinets, quartzite countertops, white backsplash, subway tile backsplash, stainless steel appliances, an island and white countertops
Mid-sized transitional l-shaped slate floor and gray floor enclosed kitchen photo in Boston with a farmhouse sink, shaker cabinets, blue cabinets, quartzite countertops, white backsplash, subway tile backsplash, stainless steel appliances, an island and white countertops

The "Dream of the '90s" was alive in this industrial loft condo before Neil Kelly Portland Design Consultant Erika Altenhofen got her hands on it. The 1910 brick and timber building was converted to condominiums in 1996. No new roof penetrations could be made, so we were tasked with creating a new kitchen in the existing footprint. Erika's design and material selections embrace and enhance the historic architecture, bringing in a warmth that is rare in industrial spaces like these. Among her favorite elements are the beautiful black soapstone counter tops, the RH medieval chandelier, concrete apron-front sink, and Pratt & Larson tile backsplash
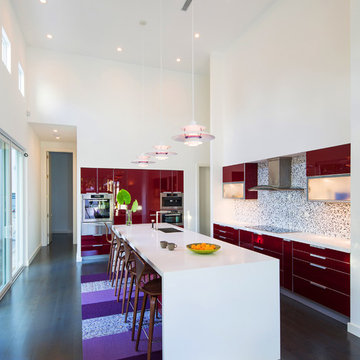
Robin Hill
Example of a trendy l-shaped kitchen design in Miami with flat-panel cabinets, red cabinets and mosaic tile backsplash
Example of a trendy l-shaped kitchen design in Miami with flat-panel cabinets, red cabinets and mosaic tile backsplash
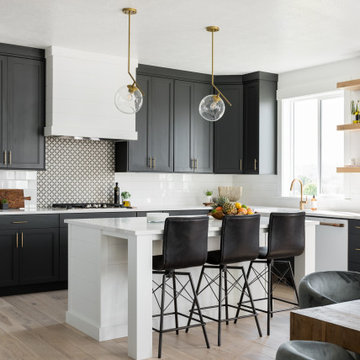
Transitional l-shaped light wood floor and beige floor kitchen photo in Salt Lake City with a farmhouse sink, recessed-panel cabinets, black cabinets, white backsplash, white appliances, an island and white countertops

Aspen Residence by Miller-Roodell Architects
Eat-in kitchen - rustic l-shaped medium tone wood floor and brown floor eat-in kitchen idea in Other with an undermount sink, flat-panel cabinets, black cabinets, black backsplash, an island and black countertops
Eat-in kitchen - rustic l-shaped medium tone wood floor and brown floor eat-in kitchen idea in Other with an undermount sink, flat-panel cabinets, black cabinets, black backsplash, an island and black countertops

Mid-sized country l-shaped medium tone wood floor and multicolored floor eat-in kitchen photo in Boston with a farmhouse sink, shaker cabinets, white cabinets, wood countertops, white backsplash, porcelain backsplash, stainless steel appliances, an island and brown countertops
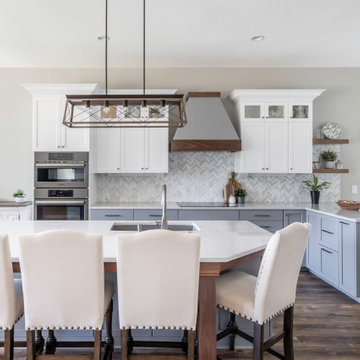
Kowalske Kitchen & Bath was the remodeling contractor for this beautiful Waukesha first floor remodel. The homeowners recently purchased the home and wanted to immediately update the space. The old kitchen was outdated and closed off from the great room. The goal was to design an open-concept space for hosting family and friends.
LAYOUT
The first step was to remove the awkward dining room walls. This made the room feel large and open. We tucked the refrigerator into a wall of cabinets so it didn’t impose. Seating at the island and peninsula makes the kitchen very versatile.
DESIGN
We created an elegant entertaining space to take advantage of the lake view. The Waukesha homeowners wanted a contemporary design with neutral colors and finishes. They chose soft gray lower cabinets and white upper cabinets. We added texture with wood accents and a herringbone marble backsplash tile.
The desk area features a walnut butcher block countertop. We also used walnut for the open shelving, detail on the hood and the legs on the island.
CUSTOM CABINETRY
Frameless custom cabinets maximize storage in this Waukesha kitchen. The upper cabinets have hidden light rail molding. Angled plug molding eliminates outlets on the backsplash. Drawers in the lower cabinets allow for excellent storage. The cooktop has a functioning top drawer with a hidden apron to hide the guts of the cooktop. The clients also asked for a home office desk area and pantry cabinet.
L-Shaped Kitchen Ideas
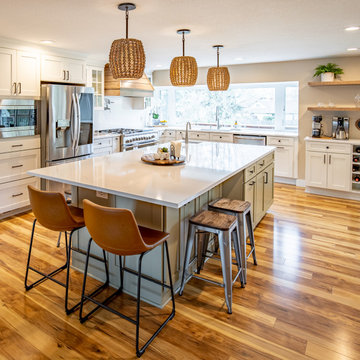
Open concept kitchen - large transitional l-shaped bamboo floor and brown floor open concept kitchen idea in Portland with an undermount sink, flat-panel cabinets, white cabinets, quartz countertops, white backsplash, quartz backsplash, stainless steel appliances, an island and white countertops
41





