L-Shaped Kitchen with a Triple-Bowl Sink Ideas
Refine by:
Budget
Sort by:Popular Today
61 - 80 of 560 photos
Item 1 of 3
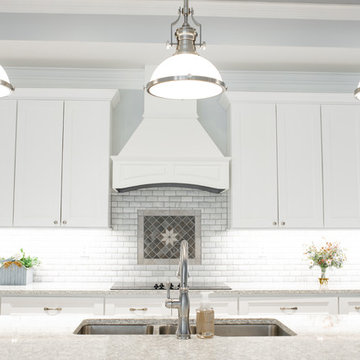
This kitchen features a 10 1/2 foot by 5 foot island with LG Viatera Everest Quartz and white maple cabinets. The homeowner easily fit a triple-bowl sink in her island to help her dishwashing. One of her favorite parts of the kitchen is the tile detail above the cooktop!
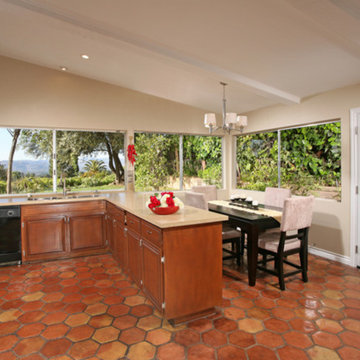
Large elegant l-shaped terra-cotta tile eat-in kitchen photo in Austin with raised-panel cabinets, medium tone wood cabinets, solid surface countertops, multicolored backsplash, matchstick tile backsplash, black appliances, a peninsula and a triple-bowl sink
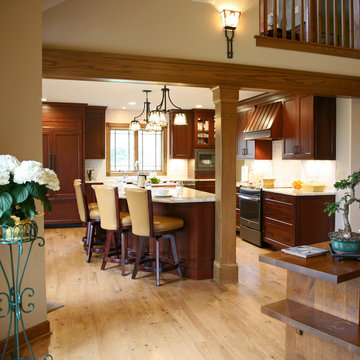
interior changes
Example of a large arts and crafts l-shaped light wood floor eat-in kitchen design in Milwaukee with a triple-bowl sink, flat-panel cabinets, medium tone wood cabinets, granite countertops, white backsplash, ceramic backsplash, stainless steel appliances and an island
Example of a large arts and crafts l-shaped light wood floor eat-in kitchen design in Milwaukee with a triple-bowl sink, flat-panel cabinets, medium tone wood cabinets, granite countertops, white backsplash, ceramic backsplash, stainless steel appliances and an island
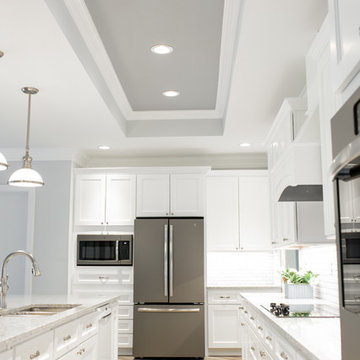
This kitchen features a 10 1/2 foot by 5 foot island with LG Viatera Everest Quartz and white maple cabinets. The homeowner easily fit a triple-bowl sink in her island to help her dishwashing. One of her favorite parts of the kitchen is the tile detail above the cooktop!
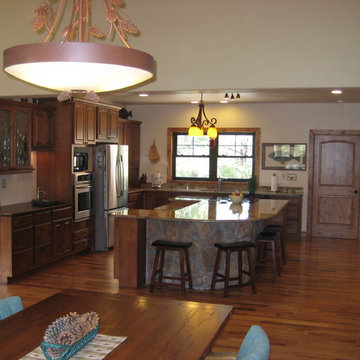
James R Plagmann
Example of a mid-sized mountain style l-shaped light wood floor open concept kitchen design in Denver with a triple-bowl sink, beaded inset cabinets, medium tone wood cabinets, granite countertops, multicolored backsplash, stone tile backsplash, stainless steel appliances and an island
Example of a mid-sized mountain style l-shaped light wood floor open concept kitchen design in Denver with a triple-bowl sink, beaded inset cabinets, medium tone wood cabinets, granite countertops, multicolored backsplash, stone tile backsplash, stainless steel appliances and an island
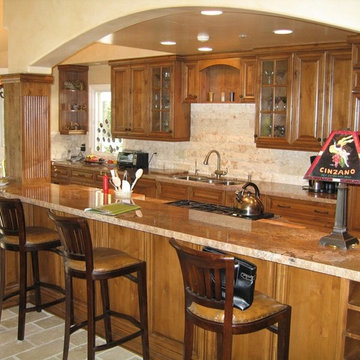
Oppressive columns disappear after being wrapped in wood and integrated into island; wine racks hide base of columns and support bartop overhang. Adding arch to drywall creates the illusion of a higher ceiling.
Anastasia Berta
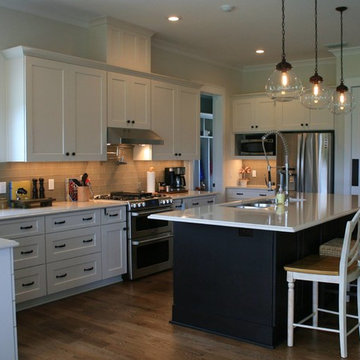
Two-Tone Kitchen including Parchment Painted perimeter cabinetry, and Charcoal stained Maple on the island. Slide-in Gas Range with Stainless hood above, recessed full-depth refrigerator, and freestanding microwave. Triple-bowl sink includes an industrial style spray faucet.
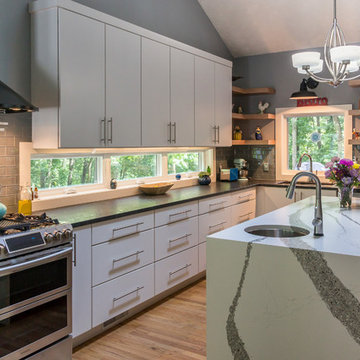
Our clients bought this 20-year-old mountain home after it had been on the market for six years. Their tastes were simple, mid-century contemporary, and the previous owners tended toward more bright Latin wallpaper aesthetics, Corinthian columns, etc. The home’s many levels are connected through several interesting staircases. The original, traditional wooden newel posts, balusters and handrails, were all replaced with simpler cable railings. The fireplace was wrapped in rustic, reclaimed wood. The load-bearing wall between the kitchen and living room was removed, and all new cabinets, counters, and appliances were installed.
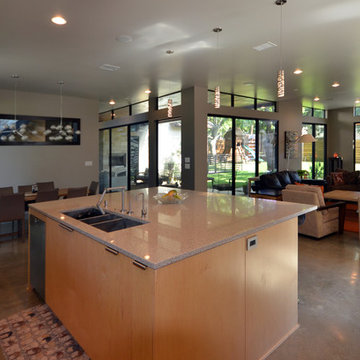
Large minimalist l-shaped concrete floor open concept kitchen photo in Dallas with a triple-bowl sink, flat-panel cabinets, light wood cabinets, quartz countertops, gray backsplash, glass tile backsplash, stainless steel appliances and an island
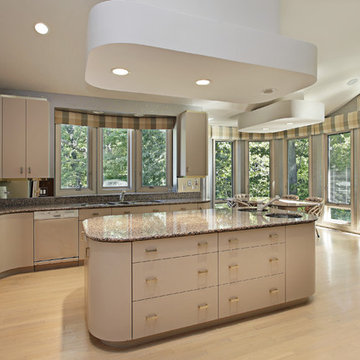
Large trendy l-shaped light wood floor and beige floor open concept kitchen photo in Other with a triple-bowl sink, flat-panel cabinets, beige cabinets, granite countertops, stainless steel appliances and an island
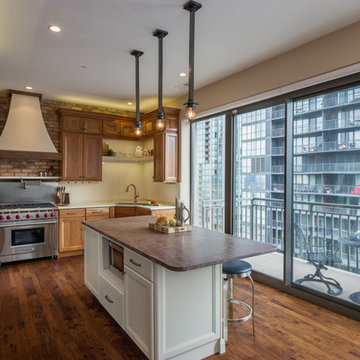
DESIGNfirst Builders of Itasca, Illinois
Example of a mid-sized classic l-shaped dark wood floor open concept kitchen design in Chicago with a triple-bowl sink, recessed-panel cabinets, medium tone wood cabinets, white backsplash, stainless steel appliances and an island
Example of a mid-sized classic l-shaped dark wood floor open concept kitchen design in Chicago with a triple-bowl sink, recessed-panel cabinets, medium tone wood cabinets, white backsplash, stainless steel appliances and an island
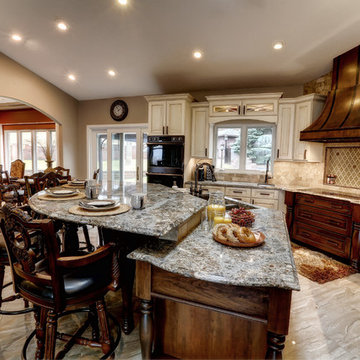
Dura Supreme Cabinetry was a beautiful choice for the kitchen, featuring two-tone cabinets, raised panel-applied molding door style, and beautiful mullion accents. The gorgeous cabinets are topped with exquisite Cambria quartz countertops that sparkle and shine, and offer depth with amazing color to tie all finishes together in the space.
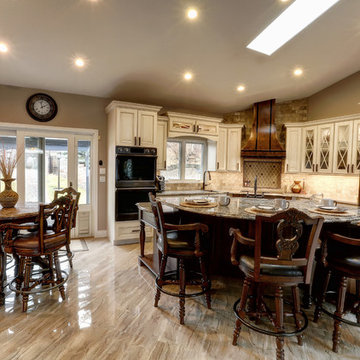
Example of a large classic l-shaped porcelain tile and beige floor open concept kitchen design in Other with a triple-bowl sink, raised-panel cabinets, white cabinets, quartz countertops, beige backsplash, marble backsplash, stainless steel appliances and an island
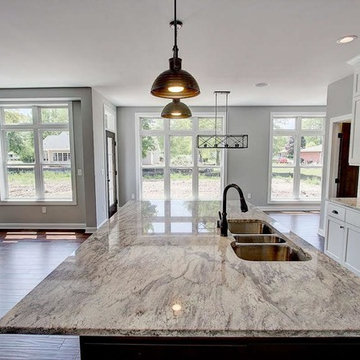
Inspiration for a large transitional l-shaped dark wood floor and brown floor enclosed kitchen remodel in Milwaukee with a triple-bowl sink, shaker cabinets, white cabinets, marble countertops, stainless steel appliances and an island
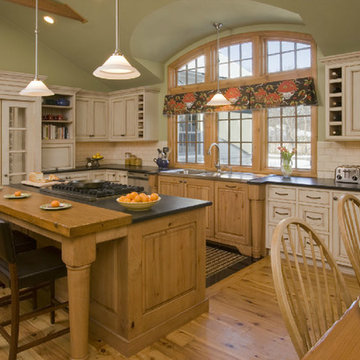
Design and construction of an expanded kitchen as part of a small addtion. Existing ceiling joists with attic above were removed to provide cathedral ceiling volume. Photo by B. Kildow
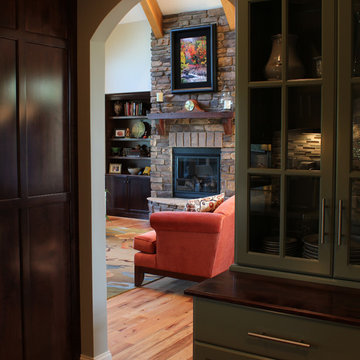
Inspiration for a large transitional l-shaped medium tone wood floor open concept kitchen remodel in Other with a triple-bowl sink, recessed-panel cabinets, dark wood cabinets, granite countertops, multicolored backsplash, glass tile backsplash, stainless steel appliances and an island
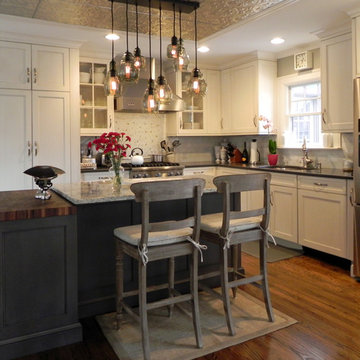
Tina Colebrook & Chris Barnes
Inspiration for a mid-sized timeless l-shaped medium tone wood floor enclosed kitchen remodel in Baltimore with a triple-bowl sink, shaker cabinets, white cabinets, granite countertops, white backsplash, mosaic tile backsplash, stainless steel appliances and an island
Inspiration for a mid-sized timeless l-shaped medium tone wood floor enclosed kitchen remodel in Baltimore with a triple-bowl sink, shaker cabinets, white cabinets, granite countertops, white backsplash, mosaic tile backsplash, stainless steel appliances and an island
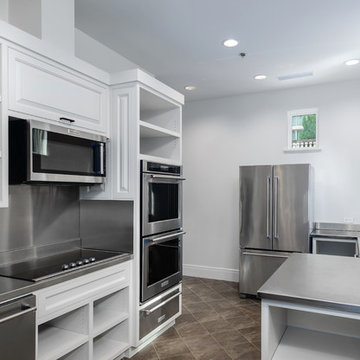
Example of a mid-sized transitional l-shaped ceramic tile enclosed kitchen design in Dallas with a triple-bowl sink, raised-panel cabinets, white cabinets, stainless steel countertops, gray backsplash, metal backsplash, stainless steel appliances and a peninsula
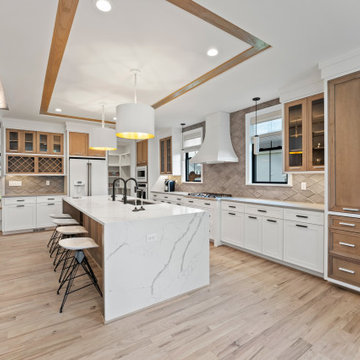
Inspiration for a large contemporary l-shaped light wood floor, beige floor and tray ceiling eat-in kitchen remodel in Richmond with a triple-bowl sink, beaded inset cabinets, light wood cabinets, quartz countertops, gray backsplash, ceramic backsplash, white appliances, an island and multicolored countertops
L-Shaped Kitchen with a Triple-Bowl Sink Ideas
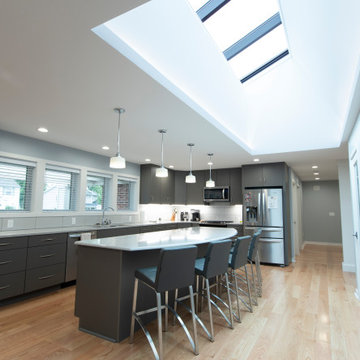
eat-in kitchen with skylight
Large minimalist l-shaped light wood floor and beige floor kitchen photo in Other with a triple-bowl sink, flat-panel cabinets, gray cabinets, quartz countertops, gray backsplash, ceramic backsplash, stainless steel appliances, an island and white countertops
Large minimalist l-shaped light wood floor and beige floor kitchen photo in Other with a triple-bowl sink, flat-panel cabinets, gray cabinets, quartz countertops, gray backsplash, ceramic backsplash, stainless steel appliances, an island and white countertops
4





