L-Shaped Kitchen with Ceramic Backsplash Ideas
Refine by:
Budget
Sort by:Popular Today
81 - 100 of 84,098 photos
Item 1 of 3
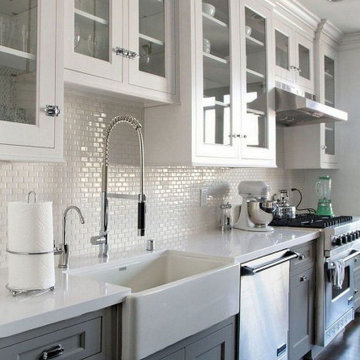
Example of a large trendy l-shaped dark wood floor and brown floor eat-in kitchen design in Columbus with a farmhouse sink, recessed-panel cabinets, gray cabinets, quartz countertops, white backsplash, ceramic backsplash, stainless steel appliances and white countertops

The side of the island has convenient storage for cookbooks and other essentials. The strand woven bamboo flooring looks modern, but tones with the oak flooring in the rest of the house.
Photos by- Michele Lee Willson
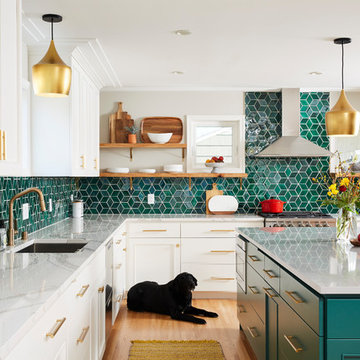
Alyssa Lee Photography
Inspiration for a large transitional l-shaped open concept kitchen remodel in Minneapolis with beaded inset cabinets, white cabinets, blue backsplash, ceramic backsplash and an island
Inspiration for a large transitional l-shaped open concept kitchen remodel in Minneapolis with beaded inset cabinets, white cabinets, blue backsplash, ceramic backsplash and an island

Pale grey cabinetry, white subway tile, and oil-rubbed bronze hardware compliment the blue
tones in the lighting and pottery adding a cohesive look that the clients enjoy every day.
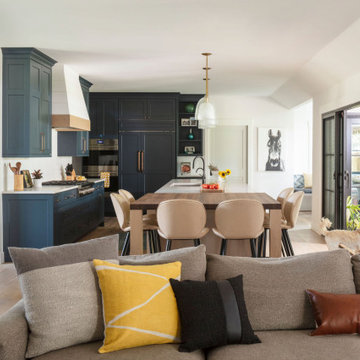
Inspiration for a mid-sized transitional l-shaped medium tone wood floor and beige floor eat-in kitchen remodel in Denver with an undermount sink, shaker cabinets, blue cabinets, quartzite countertops, white backsplash, ceramic backsplash, paneled appliances, an island and white countertops

My favorite farmhouse kitchen.. :)
Example of a mid-sized country l-shaped medium tone wood floor kitchen design in Louisville with a farmhouse sink, stainless steel appliances, shaker cabinets, wood countertops, white cabinets, white backsplash, ceramic backsplash and an island
Example of a mid-sized country l-shaped medium tone wood floor kitchen design in Louisville with a farmhouse sink, stainless steel appliances, shaker cabinets, wood countertops, white cabinets, white backsplash, ceramic backsplash and an island
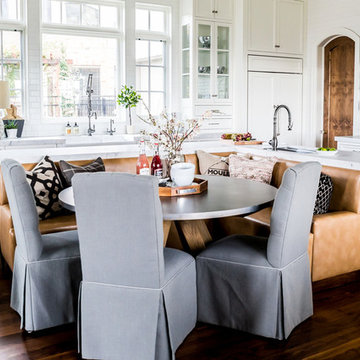
The Kitchen cabinetry was designed to embrace the natural light in Bespoke white style, countered by the natural burled Maple & Walnut island - designed in the inlaid 'Biedermeier' tradition - to give added warmth to the leather banquette:
Architectural Interiors: Hyrum McKay Bates Design, Inc.;
Interior Design: Liv Showroom, Lead Designer: Tonya Olsen; Photography: Lindsay Salazar
Cabinetry: Benjamin Blackwelder Cabinetry

Photography: Stacy Zarin Goldberg
Small trendy l-shaped porcelain tile and brown floor open concept kitchen photo in DC Metro with a farmhouse sink, shaker cabinets, blue cabinets, wood countertops, white backsplash, ceramic backsplash, an island, white appliances and brown countertops
Small trendy l-shaped porcelain tile and brown floor open concept kitchen photo in DC Metro with a farmhouse sink, shaker cabinets, blue cabinets, wood countertops, white backsplash, ceramic backsplash, an island, white appliances and brown countertops
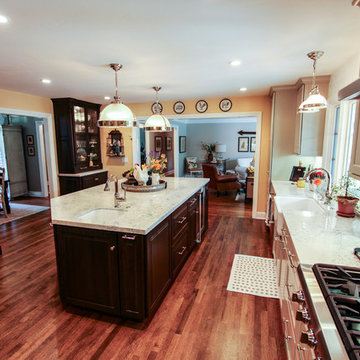
A mix of Traditional and Transitional design. Cabinets by Dura Supreme with two different tones. Painted moonstone color gray cabinets on the perimeter with the island and hutches being cherry wood in a dark poppy seed stain. The door style is the Kendall door and Kendall panel door by Dura Supreme. Shaker style doors mixed with raised panel style doors. They are framed cabinets with a full overlay. The flooring is medium stained hardwood. The kitchen is open to the dining room and the living room space. The countertops are a man-made quartz from Caesarstone in London Grey. The appliances are all stainless steel. The range and hood are Thermador. The double ovens, dishwasher, and refrigerator are Bosch. The wine & beer refrigerator is by U-Line. The backsplash is a white subway tile in a brick pattern.
Photos by Ellen Myli
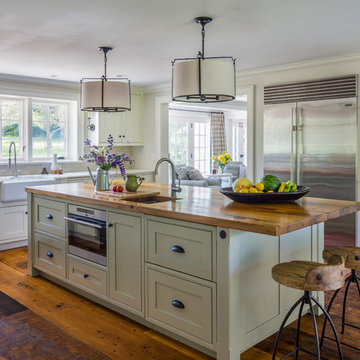
This modern farmhouse kitchen was created to match the style and feel of the rest of the historic house built in the 1700s. Reclaimed flooring and counters, white fully custom Grabill cabinets, a farmhouse sink, and marble counters complete this lovely kitchen. Design and Installation by Main Street at Botellos. Photography by Eric Roth.

Example of a large transitional l-shaped bamboo floor and brown floor enclosed kitchen design in Seattle with an undermount sink, shaker cabinets, white cabinets, quartz countertops, multicolored backsplash, ceramic backsplash, stainless steel appliances, an island and white countertops
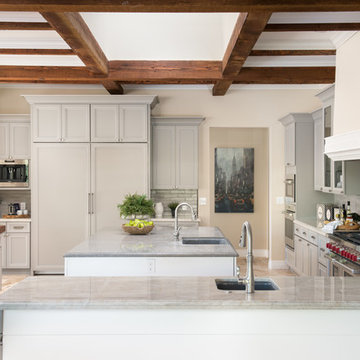
Kitchen with Corona Door Style in Gray Paint with White Glaze from Designer Series
Open concept kitchen - large mediterranean l-shaped beige floor and ceramic tile open concept kitchen idea in Phoenix with a farmhouse sink, recessed-panel cabinets, gray cabinets, ceramic backsplash, stainless steel appliances, two islands, wood countertops and gray backsplash
Open concept kitchen - large mediterranean l-shaped beige floor and ceramic tile open concept kitchen idea in Phoenix with a farmhouse sink, recessed-panel cabinets, gray cabinets, ceramic backsplash, stainless steel appliances, two islands, wood countertops and gray backsplash
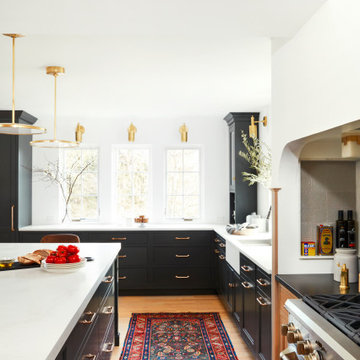
Our Snowflower handpainted tile in neutral gray tones brings range to this kitchen's range area.
DESIGN
Jean Stoffer, Robert Rufino
PHOTOS
David Land
Tile Shown: 2x8 in Mist & Snow Flower in Neutral Motif
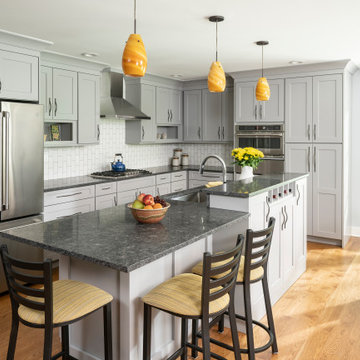
This lower-level kitchen adds all the necessary items to entertain in family and friends. This walk-out lower level was designed to capture loads of natural light. This custom home was designed and built by Meadowlark Design+Build in Ann Arbor, Michigan. Photography by Joshua Caldwell.
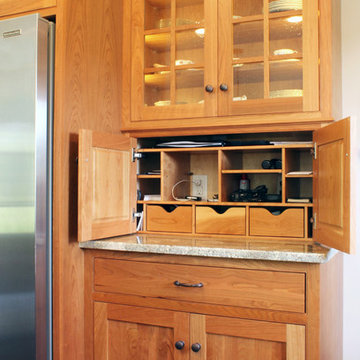
We custom designed and built this charging/mail station.
Being behind doors keeps the area clean and hides the view of papers, cables, and gadgets.
Inside you have outlets for charging devices, pullout drawers for organization, and different sized 'cubbies' with adjustable shelves for easy and efficient storage.
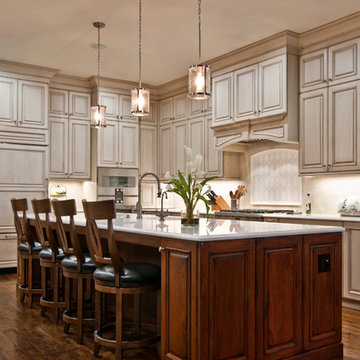
Designed by Victoria Highfill, Photography by MelissaMMills.com
Large elegant l-shaped medium tone wood floor and brown floor enclosed kitchen photo in Nashville with an undermount sink, raised-panel cabinets, beige cabinets, marble countertops, beige backsplash, ceramic backsplash, paneled appliances, an island and white countertops
Large elegant l-shaped medium tone wood floor and brown floor enclosed kitchen photo in Nashville with an undermount sink, raised-panel cabinets, beige cabinets, marble countertops, beige backsplash, ceramic backsplash, paneled appliances, an island and white countertops
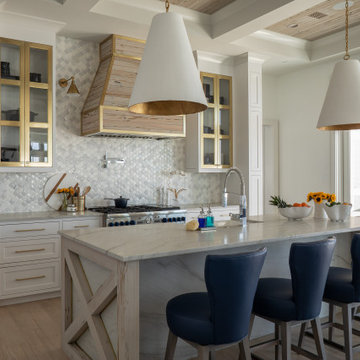
Example of a large beach style l-shaped light wood floor, beige floor and coffered ceiling open concept kitchen design in Other with a farmhouse sink, glass-front cabinets, white cabinets, marble countertops, gray backsplash, ceramic backsplash, stainless steel appliances, an island and white countertops

Our client desired a bespoke farmhouse kitchen and sought unique items to create this one of a kind farmhouse kitchen their family. We transformed this kitchen by changing the orientation, removed walls and opened up the exterior with a 3 panel stacking door.
The oversized pendants are the subtle frame work for an artfully made metal hood cover. The statement hood which I discovered on one of my trips inspired the design and added flare and style to this home.
Nothing is as it seems, the white cabinetry looks like shaker until you look closer it is beveled for a sophisticated finish upscale finish.
The backsplash looks like subway until you look closer it is actually 3d concave tile that simply looks like it was formed around a wine bottle.
We added the coffered ceiling and wood flooring to create this warm enhanced featured of the space. The custom cabinetry then was made to match the oak wood on the ceiling. The pedestal legs on the island enhance the characterizes for the cerused oak cabinetry.
Fabulous clients make fabulous projects.
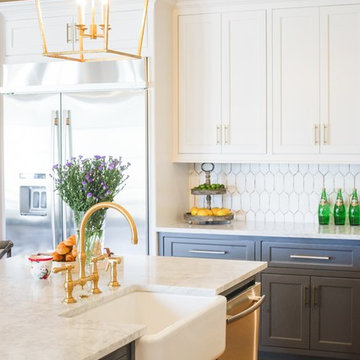
Example of a large classic l-shaped medium tone wood floor and brown floor kitchen pantry design in Houston with a farmhouse sink, recessed-panel cabinets, gray cabinets, marble countertops, white backsplash, ceramic backsplash, stainless steel appliances, an island and white countertops
L-Shaped Kitchen with Ceramic Backsplash Ideas
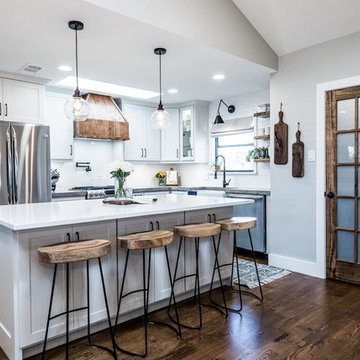
Darby Kate Photography
Example of a mid-sized cottage l-shaped medium tone wood floor and brown floor open concept kitchen design in Dallas with a farmhouse sink, shaker cabinets, white cabinets, concrete countertops, white backsplash, ceramic backsplash, stainless steel appliances, an island and gray countertops
Example of a mid-sized cottage l-shaped medium tone wood floor and brown floor open concept kitchen design in Dallas with a farmhouse sink, shaker cabinets, white cabinets, concrete countertops, white backsplash, ceramic backsplash, stainless steel appliances, an island and gray countertops
5





