L-Shaped Kitchen with Open Cabinets Ideas
Refine by:
Budget
Sort by:Popular Today
21 - 40 of 1,305 photos
Item 1 of 4
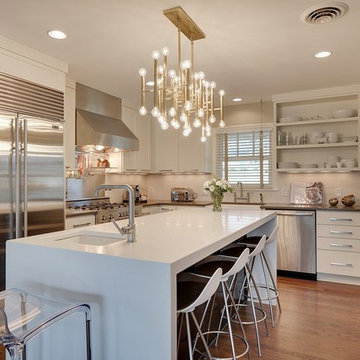
Trendy l-shaped medium tone wood floor eat-in kitchen photo in Minneapolis with a farmhouse sink, open cabinets, white cabinets, white backsplash, stainless steel appliances and an island
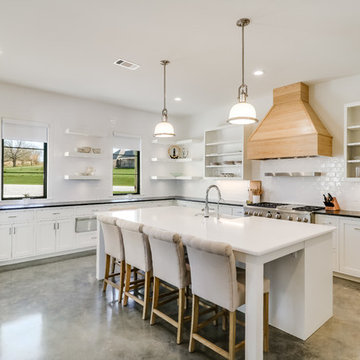
Example of a large cottage l-shaped concrete floor and gray floor eat-in kitchen design in Jackson with a farmhouse sink, open cabinets, white cabinets, quartzite countertops, white backsplash, subway tile backsplash, stainless steel appliances and an island
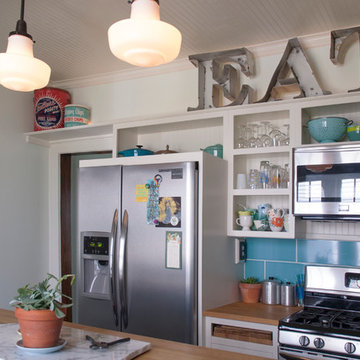
The highlight of the kitchen is an appropriately placed collection of vintage channel letters that the Morhmans found on one of their scrap yard excursions.
Photo: Adrienne DeRosa Photography © 2014 Houzz
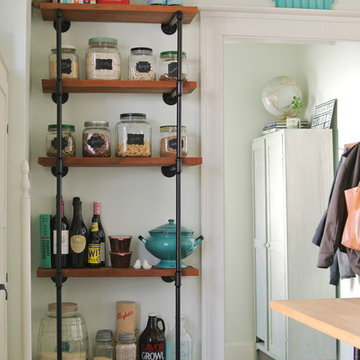
Chelsea Mohrman | farm fresh therapy
Inspiration for a mid-sized country l-shaped dark wood floor kitchen remodel in Columbus with a farmhouse sink, open cabinets, white cabinets, wood countertops, subway tile backsplash, stainless steel appliances and an island
Inspiration for a mid-sized country l-shaped dark wood floor kitchen remodel in Columbus with a farmhouse sink, open cabinets, white cabinets, wood countertops, subway tile backsplash, stainless steel appliances and an island
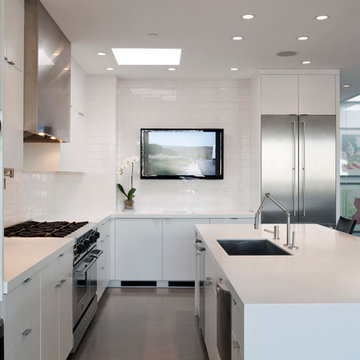
Aaron Leitz Photography
Example of a trendy l-shaped concrete floor eat-in kitchen design in Seattle with a single-bowl sink, open cabinets, white cabinets, solid surface countertops, white backsplash, ceramic backsplash, stainless steel appliances and an island
Example of a trendy l-shaped concrete floor eat-in kitchen design in Seattle with a single-bowl sink, open cabinets, white cabinets, solid surface countertops, white backsplash, ceramic backsplash, stainless steel appliances and an island
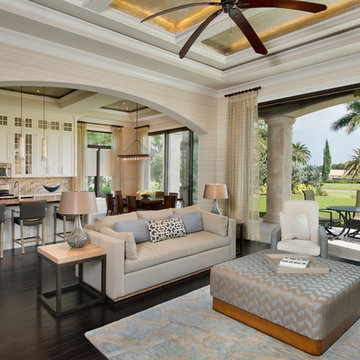
Guest House Living Room and Kitchen
Example of a huge classic l-shaped dark wood floor eat-in kitchen design in Miami with a drop-in sink, open cabinets, white cabinets, granite countertops, multicolored backsplash, ceramic backsplash, stainless steel appliances and an island
Example of a huge classic l-shaped dark wood floor eat-in kitchen design in Miami with a drop-in sink, open cabinets, white cabinets, granite countertops, multicolored backsplash, ceramic backsplash, stainless steel appliances and an island
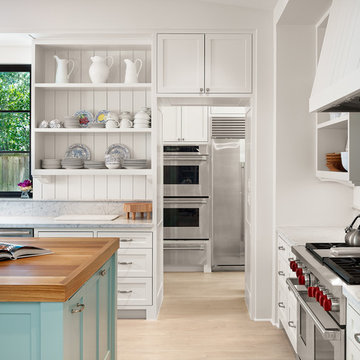
Casey Dunn Photography
Inspiration for a cottage l-shaped light wood floor kitchen remodel in Houston with a farmhouse sink, open cabinets, white cabinets, wood countertops, white backsplash, stone slab backsplash, stainless steel appliances and an island
Inspiration for a cottage l-shaped light wood floor kitchen remodel in Houston with a farmhouse sink, open cabinets, white cabinets, wood countertops, white backsplash, stone slab backsplash, stainless steel appliances and an island
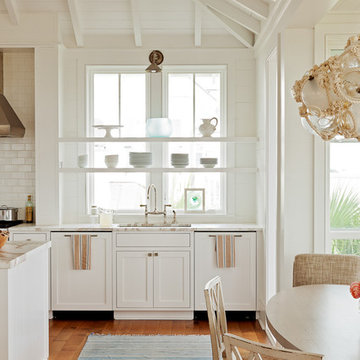
Photo Credit: Julia Lynn
Eat-in kitchen - coastal l-shaped medium tone wood floor eat-in kitchen idea in Charleston with open cabinets, marble countertops, white backsplash, stone tile backsplash, stainless steel appliances and an island
Eat-in kitchen - coastal l-shaped medium tone wood floor eat-in kitchen idea in Charleston with open cabinets, marble countertops, white backsplash, stone tile backsplash, stainless steel appliances and an island
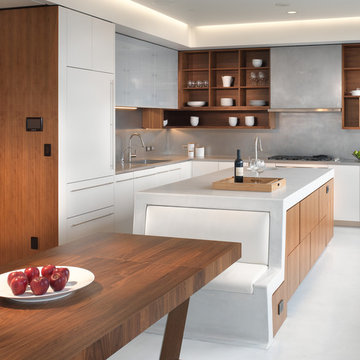
Photo Credits: Rien van Rijthoven
Example of a trendy l-shaped eat-in kitchen design in San Francisco with an island, open cabinets, medium tone wood cabinets, concrete countertops, a single-bowl sink, gray backsplash and paneled appliances
Example of a trendy l-shaped eat-in kitchen design in San Francisco with an island, open cabinets, medium tone wood cabinets, concrete countertops, a single-bowl sink, gray backsplash and paneled appliances

Architect: Feldman Architercture
Interior Design: Regan Baker
Eat-in kitchen - mid-sized transitional l-shaped light wood floor and beige floor eat-in kitchen idea in San Francisco with granite countertops, blue backsplash, glass tile backsplash, stainless steel appliances, an island, an undermount sink, open cabinets, dark wood cabinets and brown countertops
Eat-in kitchen - mid-sized transitional l-shaped light wood floor and beige floor eat-in kitchen idea in San Francisco with granite countertops, blue backsplash, glass tile backsplash, stainless steel appliances, an island, an undermount sink, open cabinets, dark wood cabinets and brown countertops
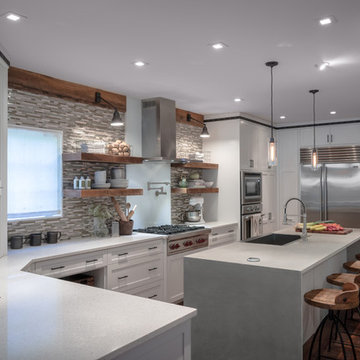
Large trendy l-shaped dark wood floor and brown floor enclosed kitchen photo in Nashville with a farmhouse sink, open cabinets, white cabinets, quartz countertops, multicolored backsplash, matchstick tile backsplash, stainless steel appliances and an island
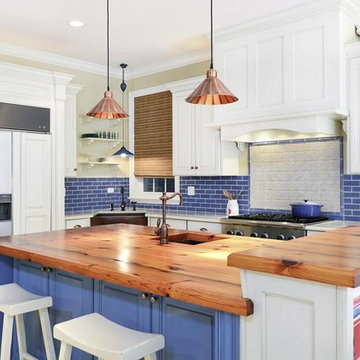
Example of a classic l-shaped kitchen design in Other with an undermount sink, open cabinets, white cabinets, wood countertops, blue backsplash, subway tile backsplash and paneled appliances
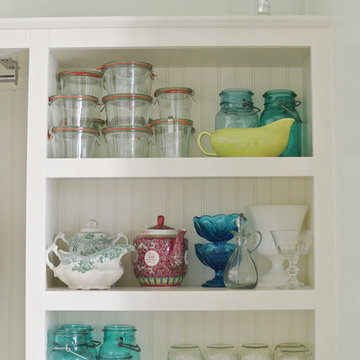
Chelsea Mohrman | farm fresh therapy
Mid-sized country l-shaped dark wood floor kitchen photo in Columbus with a farmhouse sink, open cabinets, white cabinets, wood countertops, subway tile backsplash, stainless steel appliances and an island
Mid-sized country l-shaped dark wood floor kitchen photo in Columbus with a farmhouse sink, open cabinets, white cabinets, wood countertops, subway tile backsplash, stainless steel appliances and an island

Plate Rack, Architectural Millwork, Leaded Glass: Designed and Fabricated by Michelle Rein & Ariel Snyders of American Artisans. Photo by: Michele Lee Willson
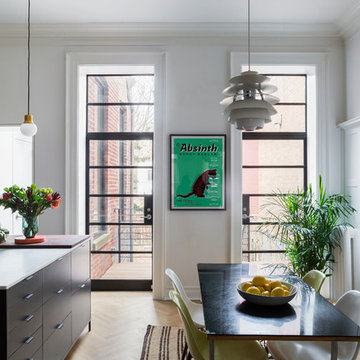
Complete renovation of a 19th century brownstone in Brooklyn's Fort Greene neighborhood. Modern interiors that preserve many original details.
Kate Glicksberg Photography
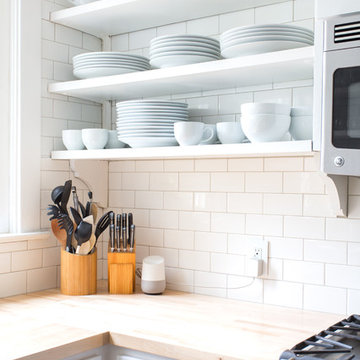
Photo: Jessica Cain © 2017 Houzz
Mid-sized elegant l-shaped eat-in kitchen photo in Kansas City with open cabinets, white backsplash, subway tile backsplash, stainless steel appliances and no island
Mid-sized elegant l-shaped eat-in kitchen photo in Kansas City with open cabinets, white backsplash, subway tile backsplash, stainless steel appliances and no island
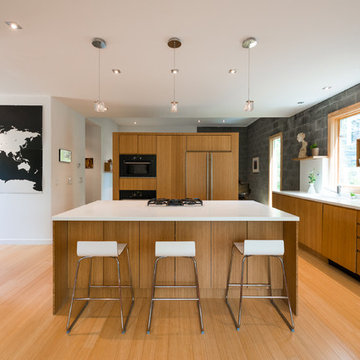
Virtual Studio Innovations
Inspiration for a contemporary l-shaped eat-in kitchen remodel in Atlanta with open cabinets, medium tone wood cabinets and paneled appliances
Inspiration for a contemporary l-shaped eat-in kitchen remodel in Atlanta with open cabinets, medium tone wood cabinets and paneled appliances
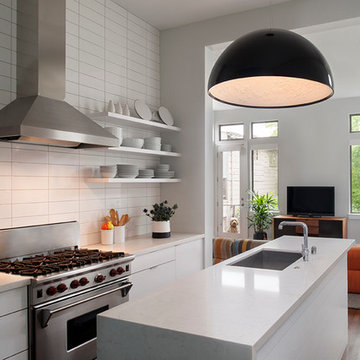
Regan Baker Design was hired in conjunction with John Lum Architects to update this beautiful edwardian in the Castro, San Francisco. The couple who work for both Pixar and Apple, enjoy color, something that Regan Baker Design really enjoys as well. The kitchen, once closed off by a peninsula island, was removed to open to the living room creating a more open floor plan. Open shelves help open up the room as well, while also creating architecture and interest to a rather tall kitchen. Once an under stair closet, the guest bathroom's custom walnut vanity provides storage for every day necessities, while the tiled walls bring interest to a rather small white bathroom. One accent glass tile wall continues the splash of blue color palette throughout the house.
Finish and fixture selections were paired with a few statement pieces including the oversized Flos pendant over the island, the Roche Bobois sofa in multi-color and the client's existing teal round slipper chair, purchased from the ever famed Judge Judy.
The nursery, designed around the client's grandmother's croched character stuffed animals and the ever so cute cloud smiley face rug, was completed just in time before the birth of their daughter.
Key Contributors:
Contractor: Ehline Construction
Architect: John Lum
Photographer: Sharon Risedorph
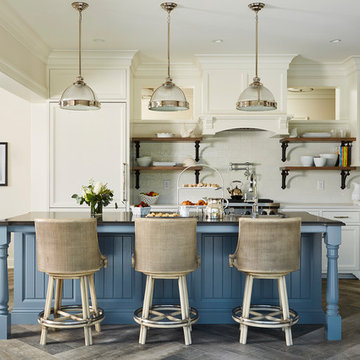
Example of a beach style l-shaped brown floor kitchen design in Minneapolis with open cabinets, white backsplash, paneled appliances and an island
L-Shaped Kitchen with Open Cabinets Ideas
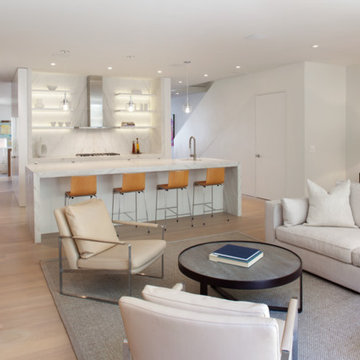
Example of a large trendy l-shaped light wood floor open concept kitchen design in San Francisco with an undermount sink, open cabinets, white cabinets, marble countertops, white backsplash, stone slab backsplash, paneled appliances and an island
2





