L-Shaped Kitchen with Terra-Cotta Backsplash Ideas
Refine by:
Budget
Sort by:Popular Today
21 - 40 of 1,205 photos
Item 1 of 3
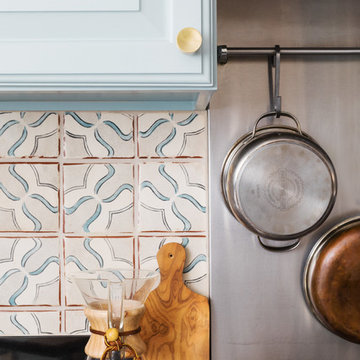
Photo: Joyelle West
Mid-sized elegant l-shaped medium tone wood floor and brown floor eat-in kitchen photo in Boston with blue cabinets, terra-cotta backsplash, an undermount sink, raised-panel cabinets, quartz countertops, multicolored backsplash, stainless steel appliances and an island
Mid-sized elegant l-shaped medium tone wood floor and brown floor eat-in kitchen photo in Boston with blue cabinets, terra-cotta backsplash, an undermount sink, raised-panel cabinets, quartz countertops, multicolored backsplash, stainless steel appliances and an island
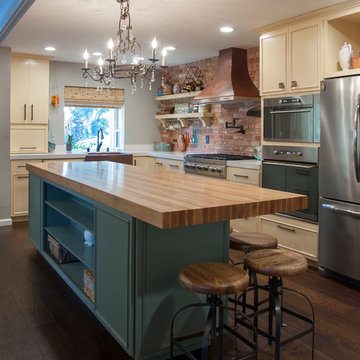
click here to see BEFORE photos / AFTER photos http://ayeletdesigns.com/sunnyvale17/
Photos credit to Arnona Oren Photography

custom reclaimed pine shelves on hidden steel brackets
Fireclay Tile - color 'Jade'
Silestone Blanco City countertops
Schoolhouse Electric Alabax pendants
IKEA cabinets
Leonid Furmansky Photography

This modern farmhouse kitchen remodel in Leucadia features a combination of gray lower cabinets and white uppers with brass hardware and pendant lights. White oak floating shelves and leather counter stools add warmth and texture to the space. We used matte black fixtures to compliment the windows and tied them in with the wall sconces.
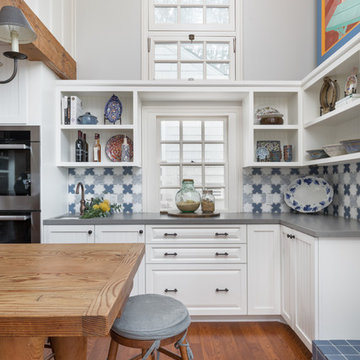
We completely reworked the pantry to include more storage (see Before pictures).
Inspiration for a mid-sized coastal l-shaped medium tone wood floor kitchen remodel in San Diego with a single-bowl sink, white cabinets, quartz countertops, multicolored backsplash, terra-cotta backsplash, stainless steel appliances, gray countertops and an island
Inspiration for a mid-sized coastal l-shaped medium tone wood floor kitchen remodel in San Diego with a single-bowl sink, white cabinets, quartz countertops, multicolored backsplash, terra-cotta backsplash, stainless steel appliances, gray countertops and an island
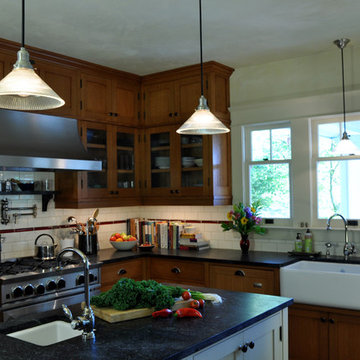
Remodeled Kitchen of ranch style home into Craftsman style classic
Open concept kitchen - large craftsman l-shaped medium tone wood floor open concept kitchen idea in Portland with a farmhouse sink, orange cabinets, granite countertops, yellow backsplash, terra-cotta backsplash and stainless steel appliances
Open concept kitchen - large craftsman l-shaped medium tone wood floor open concept kitchen idea in Portland with a farmhouse sink, orange cabinets, granite countertops, yellow backsplash, terra-cotta backsplash and stainless steel appliances
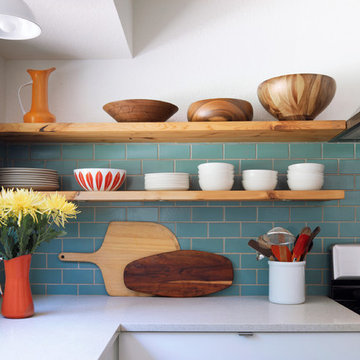
custom reclaimed pine shelves on hidden steel brackets
Fireclay Tile - color 'Jade'
Silestone Blanco City countertops
Schoolhouse Electric Alabax pendants
IKEA cabinets
Leonid Furmansky Photography
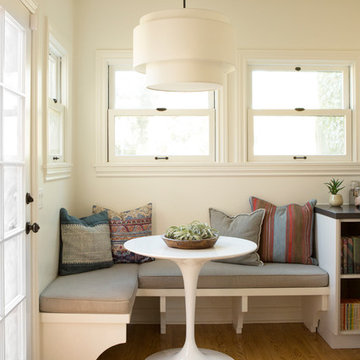
Bright, sunny breakfast nook with a built-in bench, tulip table, and drum pendant. A welcome spot for a morning cup of coffee.
Photo courtesy of Naomi White Photography
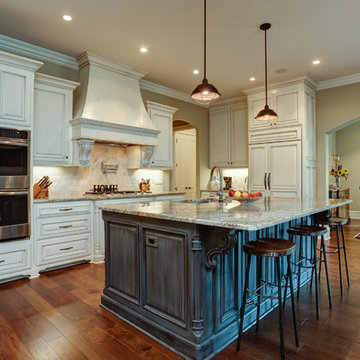
Custom home by Parkinson Building Group in Little Rock, AR.
Open concept kitchen - large traditional l-shaped medium tone wood floor and brown floor open concept kitchen idea in Little Rock with an undermount sink, raised-panel cabinets, white cabinets, granite countertops, beige backsplash, terra-cotta backsplash, stainless steel appliances and an island
Open concept kitchen - large traditional l-shaped medium tone wood floor and brown floor open concept kitchen idea in Little Rock with an undermount sink, raised-panel cabinets, white cabinets, granite countertops, beige backsplash, terra-cotta backsplash, stainless steel appliances and an island
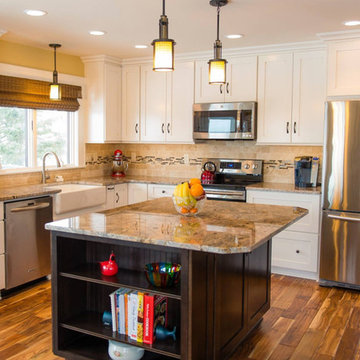
Example of a mid-sized classic l-shaped medium tone wood floor and brown floor eat-in kitchen design in Other with a farmhouse sink, shaker cabinets, white cabinets, marble countertops, beige backsplash, terra-cotta backsplash, stainless steel appliances and an island
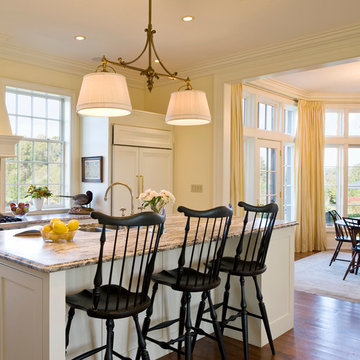
Angle Eye Photography
Large elegant l-shaped medium tone wood floor eat-in kitchen photo in Philadelphia with an undermount sink, shaker cabinets, white cabinets, granite countertops, beige backsplash, terra-cotta backsplash, stainless steel appliances and an island
Large elegant l-shaped medium tone wood floor eat-in kitchen photo in Philadelphia with an undermount sink, shaker cabinets, white cabinets, granite countertops, beige backsplash, terra-cotta backsplash, stainless steel appliances and an island
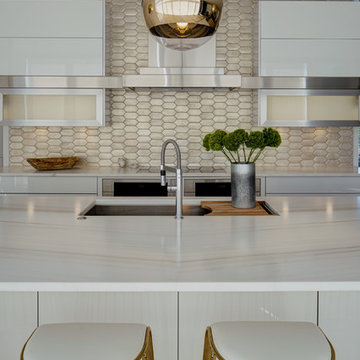
Symmetry abounds! The bookmatched marble comes to a point in the middle and the double ovens under a single induction cooktop shows that you don't have to make them both the same size.
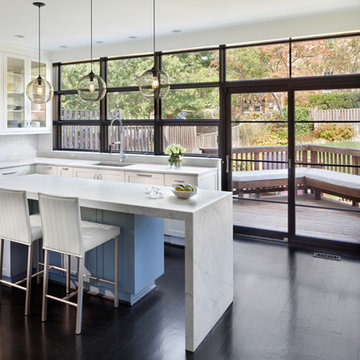
Photography by Morgan Howarth
Example of a mid-sized trendy l-shaped dark wood floor eat-in kitchen design in DC Metro with a single-bowl sink, recessed-panel cabinets, white cabinets, marble countertops, white backsplash, terra-cotta backsplash, stainless steel appliances and an island
Example of a mid-sized trendy l-shaped dark wood floor eat-in kitchen design in DC Metro with a single-bowl sink, recessed-panel cabinets, white cabinets, marble countertops, white backsplash, terra-cotta backsplash, stainless steel appliances and an island
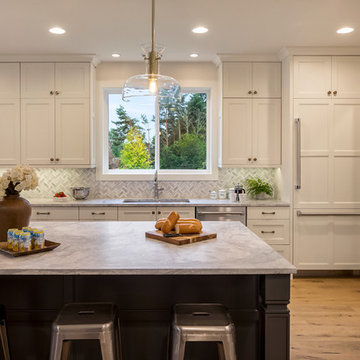
A beautiful and spacious kitchen that emanates warmth and whim. The stunning view of the outdoor woods adds a subtle pop of green, while the interior shows off an elegant color palette of neutrals. Classic white shaker cabinets pair beautifully with the thunderstorm gray kitchen island and bar stools as well as the lustrous herringbone backsplash. Natural wooden floors complete the look, as the rich organic hues add a timeless charm that fits perfectly in a Pacific Northwest home.
Designed by Michelle Yorke Interiors who also serves Seattle as well as Seattle's Eastside suburbs from Mercer Island all the way through Cle Elum.
For more about Michelle Yorke, click here: https://michelleyorkedesign.com/
To learn more about this project, click here: https://michelleyorkedesign.com/belvedere-2/
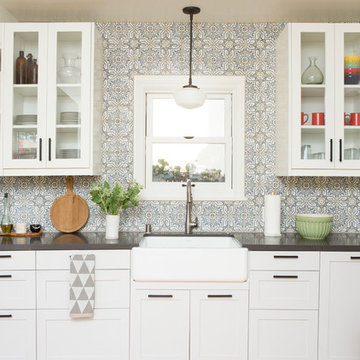
Roomy farmhouse sink, white upper cabinets and pale grey lower cabinets.
Photo courtesy of Naomi White Photography
Tuscan l-shaped medium tone wood floor kitchen photo in Los Angeles with a farmhouse sink, shaker cabinets, white cabinets, quartz countertops, blue backsplash, terra-cotta backsplash, stainless steel appliances and no island
Tuscan l-shaped medium tone wood floor kitchen photo in Los Angeles with a farmhouse sink, shaker cabinets, white cabinets, quartz countertops, blue backsplash, terra-cotta backsplash, stainless steel appliances and no island
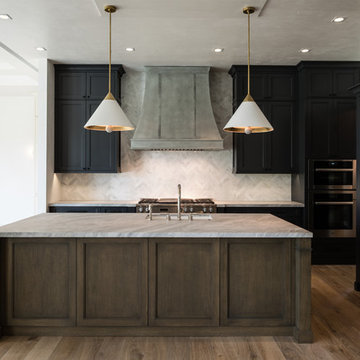
Inspiration for a large transitional l-shaped medium tone wood floor open concept kitchen remodel in Miami with beige cabinets, marble countertops, beige backsplash, stainless steel appliances, an island, an undermount sink, louvered cabinets and terra-cotta backsplash
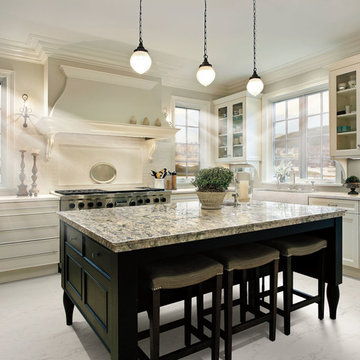
Torquay, Wentwood by Cambria
Large transitional l-shaped kitchen photo in Other with a farmhouse sink, recessed-panel cabinets, white cabinets, granite countertops, white backsplash, terra-cotta backsplash, stainless steel appliances and an island
Large transitional l-shaped kitchen photo in Other with a farmhouse sink, recessed-panel cabinets, white cabinets, granite countertops, white backsplash, terra-cotta backsplash, stainless steel appliances and an island
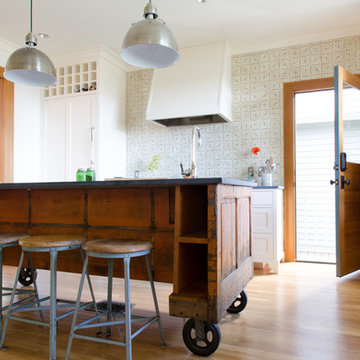
Inspiration for a large timeless l-shaped light wood floor enclosed kitchen remodel in Portland with a farmhouse sink, shaker cabinets, white cabinets, soapstone countertops, multicolored backsplash, terra-cotta backsplash, paneled appliances and an island
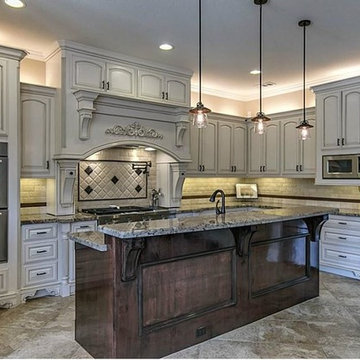
Eat-in kitchen - mid-sized mediterranean l-shaped porcelain tile eat-in kitchen idea in Houston with a drop-in sink, white cabinets, granite countertops, beige backsplash, terra-cotta backsplash, stainless steel appliances and an island
L-Shaped Kitchen with Terra-Cotta Backsplash Ideas
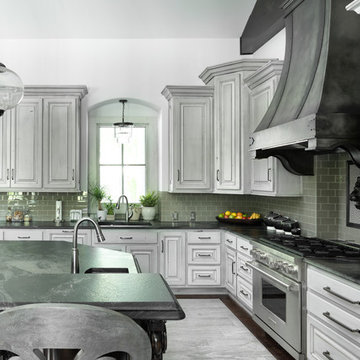
Building a quality custom home is a labor of love for the B.L. Rieke team. This stunning custom home is no exception with its cutting-edge innovation, well-thought-out features, and an 100% custom-created unique design.
The contemporary eclectic vibe tastefully flows throughout the entire premises. From the free-form custom pool and fire pit to the downstairs wine room and cellar, each room is meticulously designed to incorporate the homeowners' tastes, needs, and lifestyle. Several specialty spaces--specifically the yoga room, piano nook, and outdoor living area--serve to make this home feel more like a luxury resort than a suburban residence. Other featured worth mentioning are the spectacular kitchen with top-grade appliances and custom countertops, the great room fireplace with a custom mantle, and the whole-home open floor plan.
(Photo by Thompson Photography)
2





