L-Shaped Kitchen with Wood Countertops Ideas
Refine by:
Budget
Sort by:Popular Today
101 - 120 of 16,007 photos
Item 1 of 4

Inspiration for a transitional l-shaped light wood floor and beige floor kitchen remodel in Other with an undermount sink, flat-panel cabinets, light wood cabinets, wood countertops, window backsplash, stainless steel appliances, an island and white countertops
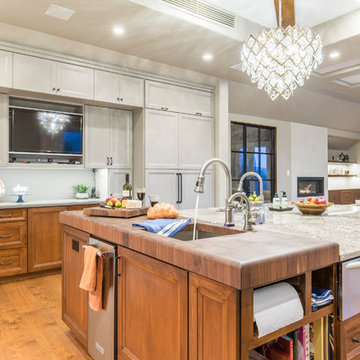
Christopher Davison, AIA
Eat-in kitchen - large l-shaped medium tone wood floor and brown floor eat-in kitchen idea in Austin with an undermount sink, shaker cabinets, medium tone wood cabinets, wood countertops, stainless steel appliances and an island
Eat-in kitchen - large l-shaped medium tone wood floor and brown floor eat-in kitchen idea in Austin with an undermount sink, shaker cabinets, medium tone wood cabinets, wood countertops, stainless steel appliances and an island
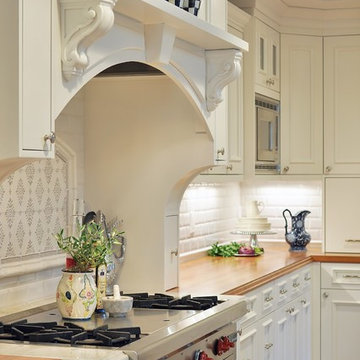
Jeff Beene Photography
Interior Design By Michelle Dolasinski with Passages Design Inc.
Eat-in kitchen - traditional l-shaped eat-in kitchen idea in Phoenix with a farmhouse sink, raised-panel cabinets, white cabinets, wood countertops, white backsplash, subway tile backsplash and stainless steel appliances
Eat-in kitchen - traditional l-shaped eat-in kitchen idea in Phoenix with a farmhouse sink, raised-panel cabinets, white cabinets, wood countertops, white backsplash, subway tile backsplash and stainless steel appliances
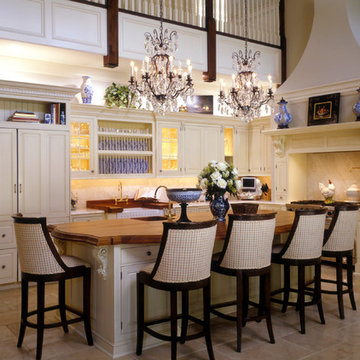
Expansive two-story kitchen
Eat-in kitchen - huge traditional l-shaped travertine floor eat-in kitchen idea in DC Metro with a farmhouse sink, raised-panel cabinets, beige cabinets, wood countertops, white backsplash, stone slab backsplash, paneled appliances and an island
Eat-in kitchen - huge traditional l-shaped travertine floor eat-in kitchen idea in DC Metro with a farmhouse sink, raised-panel cabinets, beige cabinets, wood countertops, white backsplash, stone slab backsplash, paneled appliances and an island
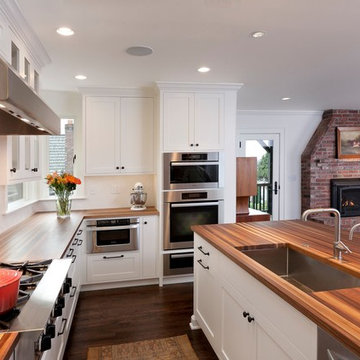
Large minimalist l-shaped dark wood floor and brown floor eat-in kitchen photo in New York with an undermount sink, shaker cabinets, white cabinets, wood countertops, white backsplash, stone tile backsplash, stainless steel appliances and an island
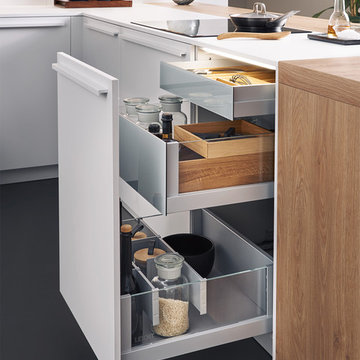
Kitchen - mid-sized modern l-shaped kitchen idea in New York with flat-panel cabinets, white cabinets, wood countertops and a peninsula
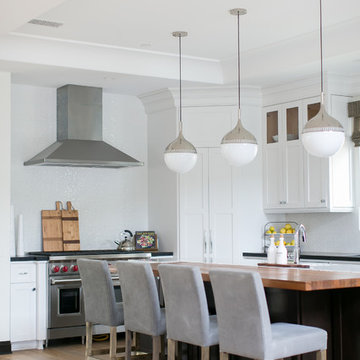
Photography: Ryan Garvin
Inspiration for a large transitional l-shaped light wood floor and beige floor open concept kitchen remodel in Orange County with recessed-panel cabinets, white cabinets, white backsplash, stainless steel appliances, an island, wood countertops, mosaic tile backsplash and an undermount sink
Inspiration for a large transitional l-shaped light wood floor and beige floor open concept kitchen remodel in Orange County with recessed-panel cabinets, white cabinets, white backsplash, stainless steel appliances, an island, wood countertops, mosaic tile backsplash and an undermount sink
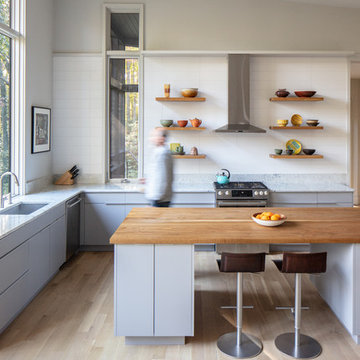
Photo by Keith Issac
Kitchen - contemporary l-shaped light wood floor and beige floor kitchen idea with flat-panel cabinets, wood countertops, white backsplash, an island, brown countertops, an undermount sink, gray cabinets and stainless steel appliances
Kitchen - contemporary l-shaped light wood floor and beige floor kitchen idea with flat-panel cabinets, wood countertops, white backsplash, an island, brown countertops, an undermount sink, gray cabinets and stainless steel appliances
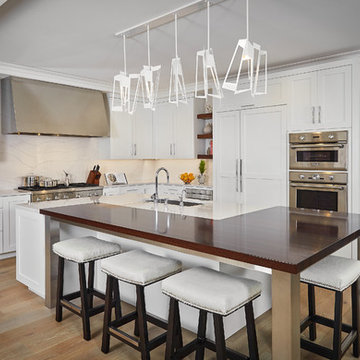
The large island features a Wenge wood countertop from Grothouse where the family often plays euchre with guests. The wet bar with Marvel wine cooler and ice maker offers guests the perfect space to enjoy beverages away from the kitchen while dinner is being prepared.
Kitchen Designer: Todd Wiley, TruKitchens
Interior Designer: Lynn Hollander, Lynn Hollander Design
Builder: Bruce Heys Builders
Photographer: Ashley Avila Photography
Cabinets: Grabill Cabinetry and Shiloh
Appliances: Thermador, Marvel, Sharp
Countertops: Grothouse
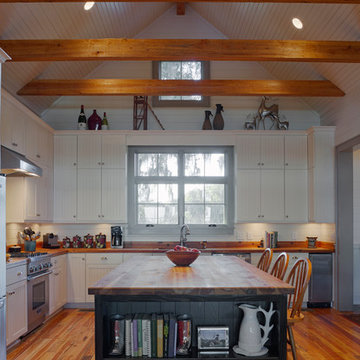
Atlantic Archives Inc, / Richard Leo Johnson
Large country l-shaped light wood floor eat-in kitchen photo in Charleston with a farmhouse sink, louvered cabinets, white cabinets, wood countertops, white backsplash, stainless steel appliances and an island
Large country l-shaped light wood floor eat-in kitchen photo in Charleston with a farmhouse sink, louvered cabinets, white cabinets, wood countertops, white backsplash, stainless steel appliances and an island
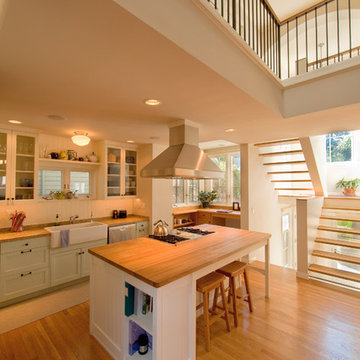
New kitchen includes island and office alcove overlooking backyard. Countertops are oak butcherblock with farmhouse sink and painted cabinets. Open stairs connect three floors to backyard. David Whelan photo
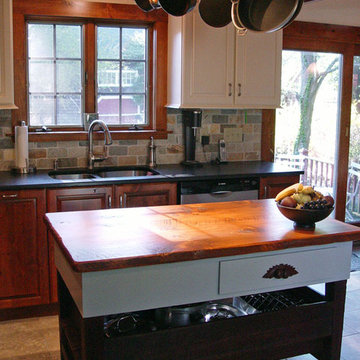
Mid-sized farmhouse l-shaped slate floor eat-in kitchen photo in Providence with a double-bowl sink, recessed-panel cabinets, white cabinets, wood countertops, multicolored backsplash, porcelain backsplash, an island and stainless steel appliances
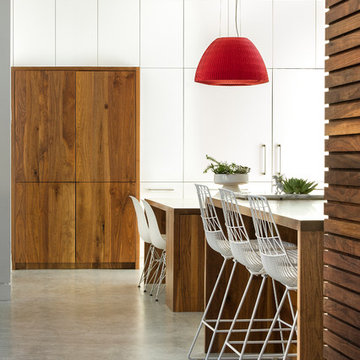
Beauty in simplicity.
Huge trendy l-shaped concrete floor eat-in kitchen photo in Orlando with an undermount sink, flat-panel cabinets, white cabinets, wood countertops, white backsplash, stone slab backsplash, paneled appliances and an island
Huge trendy l-shaped concrete floor eat-in kitchen photo in Orlando with an undermount sink, flat-panel cabinets, white cabinets, wood countertops, white backsplash, stone slab backsplash, paneled appliances and an island
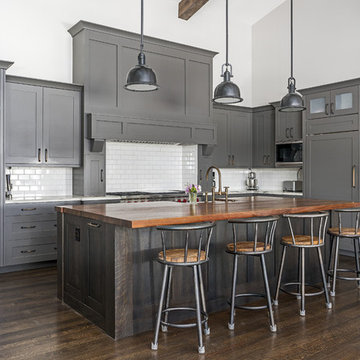
Transitional l-shaped dark wood floor and brown floor kitchen photo in DC Metro with a farmhouse sink, shaker cabinets, gray cabinets, wood countertops, white backsplash, subway tile backsplash, paneled appliances, an island and brown countertops
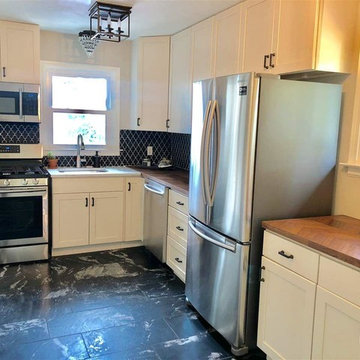
Small transitional l-shaped slate floor and black floor enclosed kitchen photo in Denver with an undermount sink, shaker cabinets, white cabinets, wood countertops, black backsplash, ceramic backsplash, stainless steel appliances, no island and brown countertops

Mid-sized eclectic l-shaped medium tone wood floor and exposed beam eat-in kitchen photo in Other with a farmhouse sink, shaker cabinets, blue cabinets, wood countertops, multicolored backsplash, ceramic backsplash, stainless steel appliances, an island and white countertops

A couple wanted a weekend retreat without spending a majority of their getaway in an automobile. Therefore, a lot was purchased along the Rocky River with the vision of creating a nearby escape less than five miles away from their home. This 1,300 sf 24’ x 24’ dwelling is divided into a four square quadrant with the goal to create a variety of interior and exterior experiences while maintaining a rather small footprint.
Typically, when going on a weekend retreat one has the drive time to decompress. However, without this, the goal was to create a procession from the car to the house to signify such change of context. This concept was achieved through the use of a wood slatted screen wall which must be passed through. After winding around a collection of poured concrete steps and walls one comes to a wood plank bridge and crosses over a Japanese garden leaving all the stresses of the daily world behind.
The house is structured around a nine column steel frame grid, which reinforces the impression one gets of the four quadrants. The two rear quadrants intentionally house enclosed program space but once passed through, the floor plan completely opens to long views down to the mouth of the river into Lake Erie.
On the second floor the four square grid is stacked with one quadrant removed for the two story living area on the first floor to capture heightened views down the river. In a move to create complete separation there is a one quadrant roof top office with surrounding roof top garden space. The rooftop office is accessed through a unique approach by exiting onto a steel grated staircase which wraps up the exterior facade of the house. This experience provides an additional retreat within their weekend getaway, and serves as the apex of the house where one can completely enjoy the views of Lake Erie disappearing over the horizon.
Visually the house extends into the riverside site, but the four quadrant axis also physically extends creating a series of experiences out on the property. The Northeast kitchen quadrant extends out to become an exterior kitchen & dining space. The two-story Northwest living room quadrant extends out to a series of wrap around steps and lounge seating. A fire pit sits in this quadrant as well farther out in the lawn. A fruit and vegetable garden sits out in the Southwest quadrant in near proximity to the shed, and the entry sequence is contained within the Southeast quadrant extension. Internally and externally the whole house is organized in a simple and concise way and achieves the ultimate goal of creating many different experiences within a rationally sized footprint.
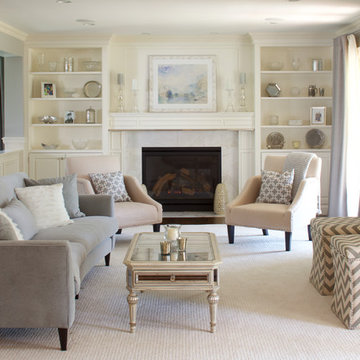
JWH Custom Cabinetry flank the new gas fireplace.
Cabinetry Designer: Jennifer Howard
Contractor: Landmark Construction
Photographer: Mick Hales
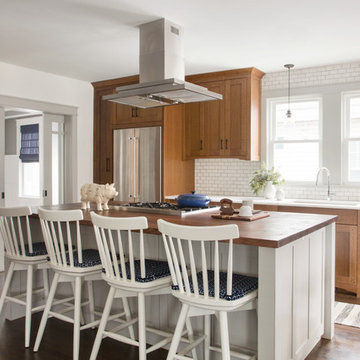
Example of a transitional l-shaped medium tone wood floor and brown floor kitchen design in Boston with an undermount sink, shaker cabinets, medium tone wood cabinets, wood countertops, white backsplash, subway tile backsplash, stainless steel appliances, an island and brown countertops
L-Shaped Kitchen with Wood Countertops Ideas
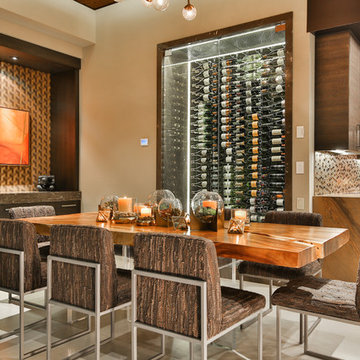
Trent Teigan
Open concept kitchen - large contemporary l-shaped porcelain tile and beige floor open concept kitchen idea in Los Angeles with an undermount sink, flat-panel cabinets, dark wood cabinets, wood countertops, beige backsplash, mosaic tile backsplash, black appliances and an island
Open concept kitchen - large contemporary l-shaped porcelain tile and beige floor open concept kitchen idea in Los Angeles with an undermount sink, flat-panel cabinets, dark wood cabinets, wood countertops, beige backsplash, mosaic tile backsplash, black appliances and an island
6





