L-Shaped Laundry Room with a Farmhouse Sink Ideas
Refine by:
Budget
Sort by:Popular Today
81 - 100 of 542 photos
Item 1 of 3
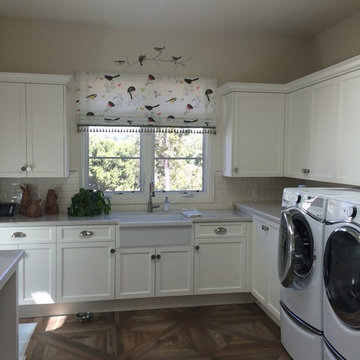
If you have to do laundry, why not at least make it a cheerful place to work? The birds on this mock roman valance add some color and a little whimsy.
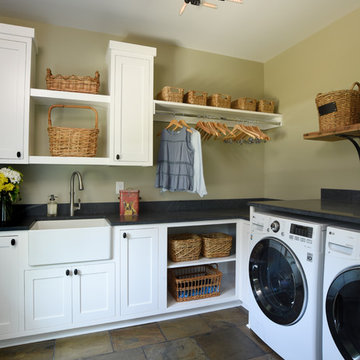
Example of a classic l-shaped slate floor and multicolored floor dedicated laundry room design in Columbus with a farmhouse sink, beaded inset cabinets, white cabinets, soapstone countertops and black countertops
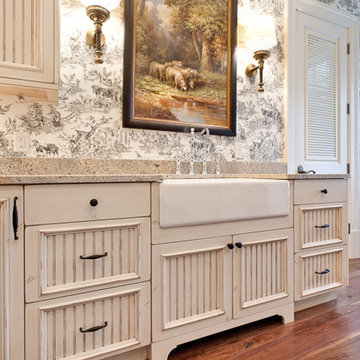
www.venvisio.com
Example of a large classic l-shaped dark wood floor utility room design in Atlanta with a farmhouse sink, beige cabinets, granite countertops and a side-by-side washer/dryer
Example of a large classic l-shaped dark wood floor utility room design in Atlanta with a farmhouse sink, beige cabinets, granite countertops and a side-by-side washer/dryer
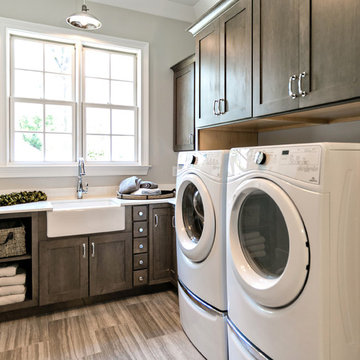
Inspiration for a mid-sized timeless l-shaped laminate floor and beige floor dedicated laundry room remodel in Orlando with a farmhouse sink, shaker cabinets, dark wood cabinets, marble countertops, beige walls, a side-by-side washer/dryer and white countertops
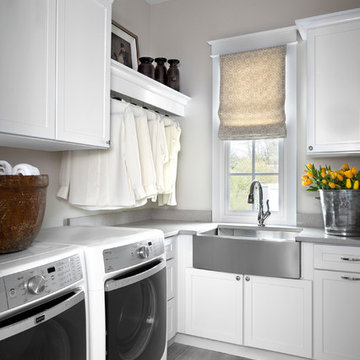
Collaborative design project between Marianne Jones, Interior Designer from Marianne Jones, LLC and Sandra Daubenmeyer, KSI Designer. Merillat Classic Portrait in Cotton.
http://www.houzz.com/pro/mariannejonesllc/marianne-jones-llc
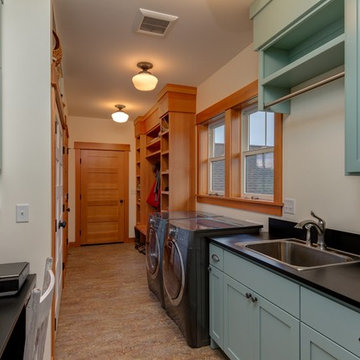
Blanchard Mountain Farm, a small certified organic vegetable farm, sits in an idyllic location; where the Chuckanut Mountains come down to meet the Samish river basin. The owners found and fell in love with the land, knew it was the right place to start their farm, but realized the existing farmhouse was riddled with water damage, poor energy efficiency, and ill-conceived additions. Our remodel team focused their efforts on returning the farmhouse to its craftsman roots, while addressing the structure’s issues, salvaging building materials, and upgrading the home’s performance. Despite removing the roof and taking the entire home down to the studs, we were able to preserve the original fir floors and repurpose much of the original roof framing as rustic wainscoting and paneling. The indoor air quality and heating efficiency were vastly improved with the additions of a heat recovery ventilator and ductless heat pump. The building envelope was upgraded with focused air-sealing, new insulation, and the installation of a ventilation cavity behind the cedar siding. All of these details work together to create an efficient, highly durable home that preserves all the charms a century old farmhouse.
Design by Deborah Todd Building Design Services
Photography by C9 Photography
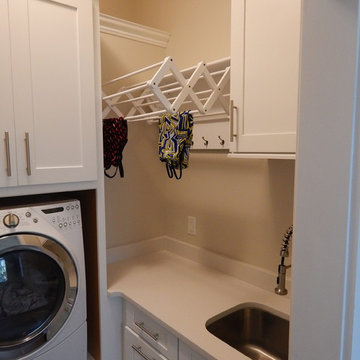
Shaker kitchen cabinets are a popular trend in current kitchen renovations because of the classic and simple look they give to either a traditional or contemporary design. Shaker cabinets are often paired in modern kitchens with white or light granite countertops, stainless steel appliances and modern hardware to complete the look.
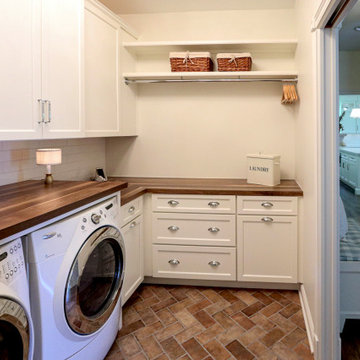
We updated this laundry room by installing Medallion Silverline Jackson Flat Panel cabinets in white icing color. The countertops are a custom Natural Black Walnut wood top with a Mockett charging station and a Porter single basin farmhouse sink and Moen Arbor high arc faucet. The backsplash is Ice White Wow Subway Tile. The floor is Durango Tumbled tile.
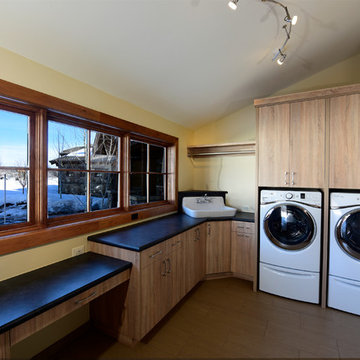
This laundry is made with a textured melamine from Stevens Melamine. It's made to look like old wood, but it's super durable. Photo by Rod Hanna.
Dedicated laundry room - mid-sized contemporary l-shaped brown floor dedicated laundry room idea in Other with a farmhouse sink, flat-panel cabinets, beige cabinets, laminate countertops and a side-by-side washer/dryer
Dedicated laundry room - mid-sized contemporary l-shaped brown floor dedicated laundry room idea in Other with a farmhouse sink, flat-panel cabinets, beige cabinets, laminate countertops and a side-by-side washer/dryer
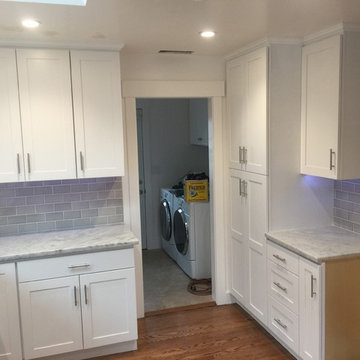
Example of a mid-sized transitional l-shaped medium tone wood floor laundry room design in San Francisco with a farmhouse sink, shaker cabinets, white cabinets, marble countertops, gray backsplash and subway tile backsplash

Example of a transitional l-shaped gray floor dedicated laundry room design in Atlanta with a farmhouse sink, recessed-panel cabinets, white cabinets, gray walls and black countertops
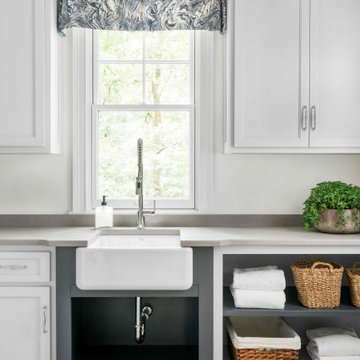
Bright and clean Laundry Room with white and gray cabinets. Apron-front sink with slatted open shelf. Base cabinet with open shelves for laundry basket storage.
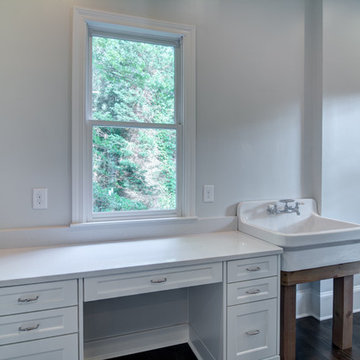
Inspiration for a large transitional l-shaped dark wood floor utility room remodel in Atlanta with a farmhouse sink, recessed-panel cabinets, white cabinets, white walls and a side-by-side washer/dryer
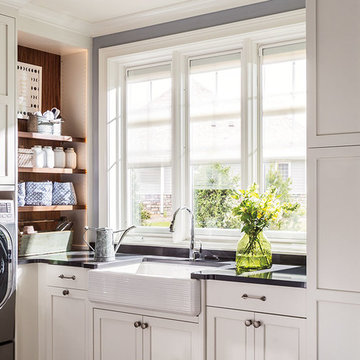
Mid-sized transitional l-shaped dedicated laundry room photo in Other with a farmhouse sink, shaker cabinets, white cabinets, a side-by-side washer/dryer and black countertops
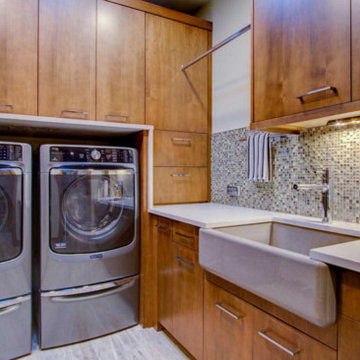
Example of a mid-sized transitional l-shaped ceramic tile and gray floor dedicated laundry room design in Denver with a farmhouse sink, flat-panel cabinets, medium tone wood cabinets, solid surface countertops, white walls and a side-by-side washer/dryer
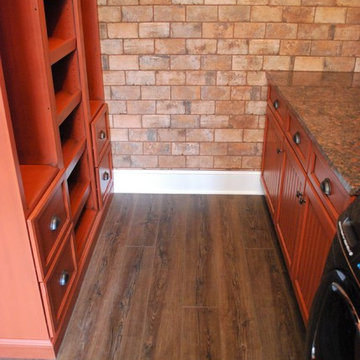
D. Fay Photo, M.Beasley Designer. Laundry Room: Wall from Mediterranea: Chicago - Old Chicago City Mix. Floor: Coretec Plus HD Luxury Vinyl, Color: Smoked Rustic Pine.
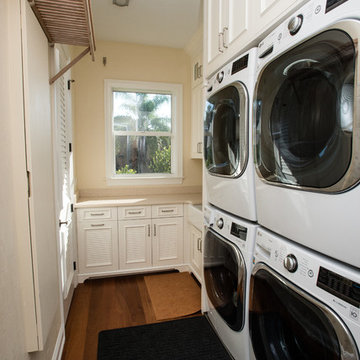
LeAnne Ash
Example of a beach style l-shaped dark wood floor laundry room design in Miami with a farmhouse sink, white cabinets, quartz countertops, beige walls, a stacked washer/dryer and recessed-panel cabinets
Example of a beach style l-shaped dark wood floor laundry room design in Miami with a farmhouse sink, white cabinets, quartz countertops, beige walls, a stacked washer/dryer and recessed-panel cabinets
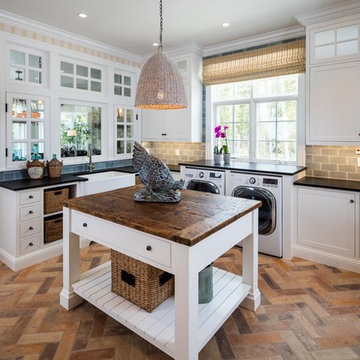
Inspiration for a country l-shaped multicolored floor laundry room remodel in Denver with a farmhouse sink, shaker cabinets, white cabinets and a side-by-side washer/dryer
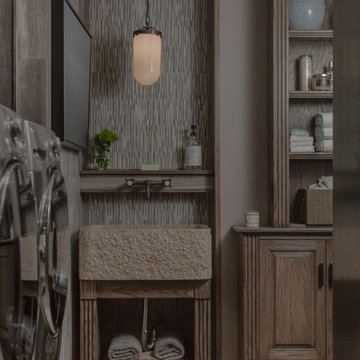
Eric Russell
Dedicated laundry room - mid-sized eclectic l-shaped limestone floor dedicated laundry room idea in New York with a farmhouse sink, raised-panel cabinets, medium tone wood cabinets, wood countertops, beige walls and a side-by-side washer/dryer
Dedicated laundry room - mid-sized eclectic l-shaped limestone floor dedicated laundry room idea in New York with a farmhouse sink, raised-panel cabinets, medium tone wood cabinets, wood countertops, beige walls and a side-by-side washer/dryer
L-Shaped Laundry Room with a Farmhouse Sink Ideas
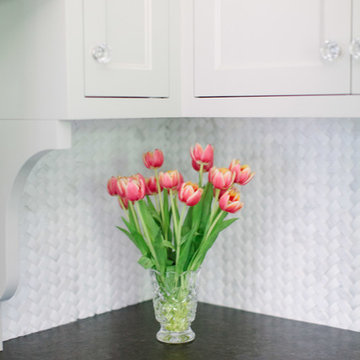
Stoffer Photography
The stone mosaic backsplash tile has a woven appearance.
Large transitional l-shaped marble floor dedicated laundry room photo in Chicago with a farmhouse sink, a stacked washer/dryer, recessed-panel cabinets, white cabinets, solid surface countertops and white walls
Large transitional l-shaped marble floor dedicated laundry room photo in Chicago with a farmhouse sink, a stacked washer/dryer, recessed-panel cabinets, white cabinets, solid surface countertops and white walls
5





