L-Shaped Laundry Room with a Farmhouse Sink Ideas
Refine by:
Budget
Sort by:Popular Today
161 - 180 of 542 photos
Item 1 of 3
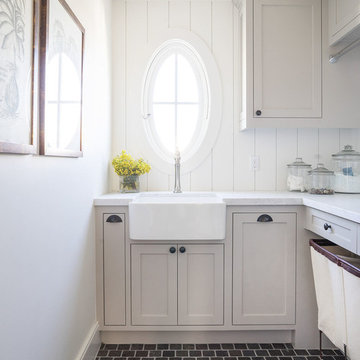
Beach style l-shaped brown floor dedicated laundry room photo in Orange County with a farmhouse sink, shaker cabinets, gray cabinets, white walls and white countertops

Photo Credit: David Cannon; Design: Michelle Mentzer
Instagram: @newriverbuildingco
Example of a mid-sized country l-shaped concrete floor and gray floor utility room design in Atlanta with a farmhouse sink, recessed-panel cabinets, white cabinets, quartz countertops, white walls, a side-by-side washer/dryer and white countertops
Example of a mid-sized country l-shaped concrete floor and gray floor utility room design in Atlanta with a farmhouse sink, recessed-panel cabinets, white cabinets, quartz countertops, white walls, a side-by-side washer/dryer and white countertops

Flow Photography
Inspiration for a mid-sized farmhouse l-shaped porcelain tile and gray floor dedicated laundry room remodel in Oklahoma City with a farmhouse sink, white cabinets, quartz countertops, beige walls, a side-by-side washer/dryer and shaker cabinets
Inspiration for a mid-sized farmhouse l-shaped porcelain tile and gray floor dedicated laundry room remodel in Oklahoma City with a farmhouse sink, white cabinets, quartz countertops, beige walls, a side-by-side washer/dryer and shaker cabinets
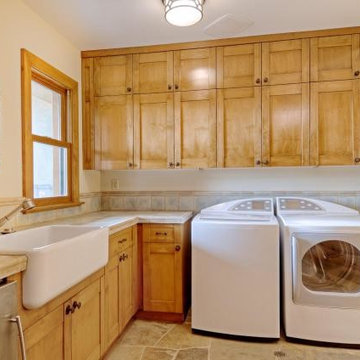
Example of a mid-sized tuscan l-shaped utility room design in San Diego with a farmhouse sink, beige walls and a side-by-side washer/dryer
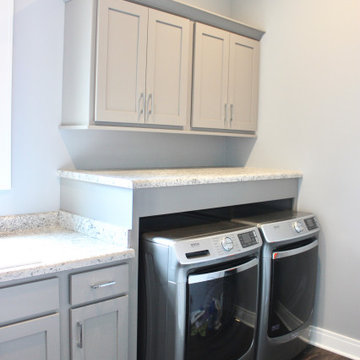
Bettendorf Iowa kitchen with design and materials by Village Home Stores for Kerkhoff Homes. Koch Classic cabinetry in the Savannah door and combination of light gray "Fog" and "Black" painted finish. Calacatta Laza quartz counters, Kitchen Aid appliances, Rain Forest vinyl plank flooring, and metallic backsplash tile also featured.
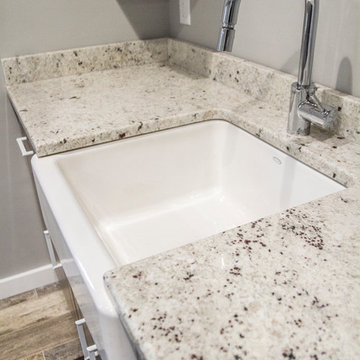
Adam Campesi
Inspiration for a large modern l-shaped ceramic tile and multicolored floor utility room remodel in Other with a farmhouse sink, beaded inset cabinets, gray cabinets, granite countertops, gray walls, a side-by-side washer/dryer and white countertops
Inspiration for a large modern l-shaped ceramic tile and multicolored floor utility room remodel in Other with a farmhouse sink, beaded inset cabinets, gray cabinets, granite countertops, gray walls, a side-by-side washer/dryer and white countertops
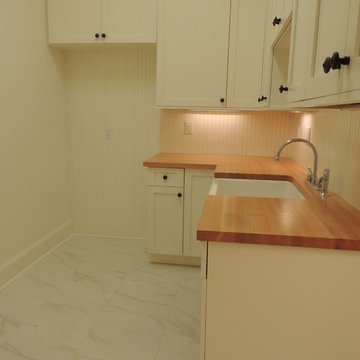
Kristy Vanderlick
Example of a large l-shaped porcelain tile dedicated laundry room design in New Orleans with a farmhouse sink, shaker cabinets, white cabinets, wood countertops, white walls and a side-by-side washer/dryer
Example of a large l-shaped porcelain tile dedicated laundry room design in New Orleans with a farmhouse sink, shaker cabinets, white cabinets, wood countertops, white walls and a side-by-side washer/dryer
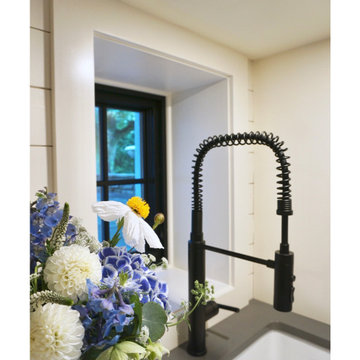
You would never know that this light and airy laundry room is in the basement of a historic house. With the right proportions on custom cabinetry Fritz Carpentry & Contracting was able to make this tight space feel open while maintaining functionality. Overlay, shaker cabinets handcrafted by Fritz Carpentry & Contracting are complimented by custom shiplap and a floating walnut wall shelf.

Mark Lohman
Inspiration for a mid-sized eclectic l-shaped painted wood floor and white floor dedicated laundry room remodel in Los Angeles with a farmhouse sink, shaker cabinets, white cabinets, quartz countertops, blue walls, a side-by-side washer/dryer and beige countertops
Inspiration for a mid-sized eclectic l-shaped painted wood floor and white floor dedicated laundry room remodel in Los Angeles with a farmhouse sink, shaker cabinets, white cabinets, quartz countertops, blue walls, a side-by-side washer/dryer and beige countertops
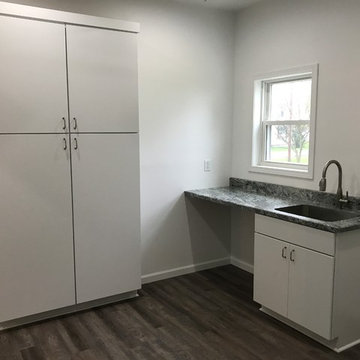
This remodel transformed an old country home into the modern living space this new young owner aspired. The kitchen was designed in KraftMaid's Avery door finished in Dove White with a Midnight accenting island and Zodiaq's Coarse Carrara quartz counters. Hardware is Berenson Hardware's American Classics Collection pulls in Brushed Nickel.
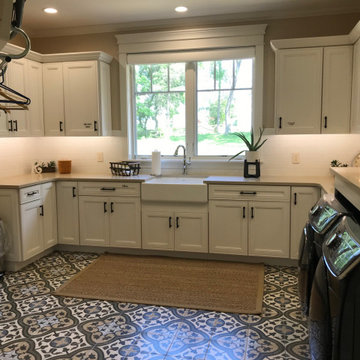
This laundry room was designed with function in mind, not to mention making this chore a pleasure. Classic, yet plenty of artistic touches.
Inspiration for a huge timeless l-shaped porcelain tile and multicolored floor dedicated laundry room remodel in San Francisco with a farmhouse sink, recessed-panel cabinets, white cabinets, quartz countertops, white backsplash, subway tile backsplash, beige walls, a side-by-side washer/dryer and white countertops
Inspiration for a huge timeless l-shaped porcelain tile and multicolored floor dedicated laundry room remodel in San Francisco with a farmhouse sink, recessed-panel cabinets, white cabinets, quartz countertops, white backsplash, subway tile backsplash, beige walls, a side-by-side washer/dryer and white countertops
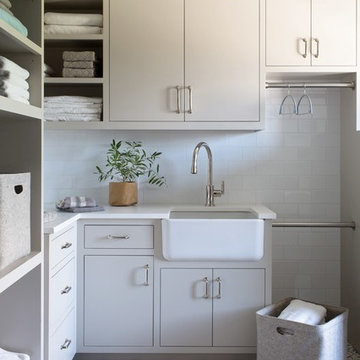
Minimalist laundry room featuring beige flat panel cabinetry, linen storage, a mosaic tile floor and a farmhouse laundry sink.
Mid-sized transitional l-shaped ceramic tile and multicolored floor utility room photo in Other with a farmhouse sink, flat-panel cabinets, beige cabinets, quartzite countertops, white walls and white countertops
Mid-sized transitional l-shaped ceramic tile and multicolored floor utility room photo in Other with a farmhouse sink, flat-panel cabinets, beige cabinets, quartzite countertops, white walls and white countertops
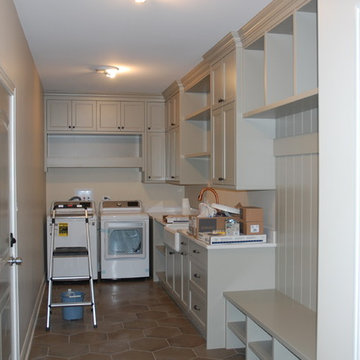
Exceptionally functional laundry room with 24" farm sink and copper faucet. Shoe cubby and bench.
Dedicated laundry room - mid-sized transitional l-shaped porcelain tile dedicated laundry room idea in Chicago with a farmhouse sink, shaker cabinets, quartz countertops, a side-by-side washer/dryer and beige countertops
Dedicated laundry room - mid-sized transitional l-shaped porcelain tile dedicated laundry room idea in Chicago with a farmhouse sink, shaker cabinets, quartz countertops, a side-by-side washer/dryer and beige countertops
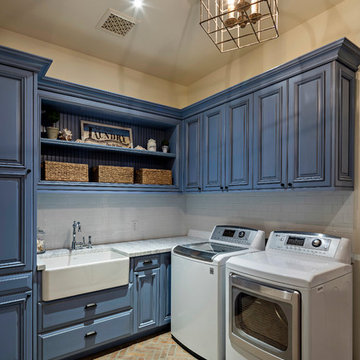
Steven Thompson
Mid-sized tuscan l-shaped brick floor dedicated laundry room photo in Phoenix with a farmhouse sink, raised-panel cabinets, blue cabinets, quartzite countertops, beige walls and a side-by-side washer/dryer
Mid-sized tuscan l-shaped brick floor dedicated laundry room photo in Phoenix with a farmhouse sink, raised-panel cabinets, blue cabinets, quartzite countertops, beige walls and a side-by-side washer/dryer

David Merrick
Mid-sized eclectic l-shaped concrete floor utility room photo in DC Metro with a farmhouse sink, open cabinets, wood countertops, green walls, a side-by-side washer/dryer and medium tone wood cabinets
Mid-sized eclectic l-shaped concrete floor utility room photo in DC Metro with a farmhouse sink, open cabinets, wood countertops, green walls, a side-by-side washer/dryer and medium tone wood cabinets
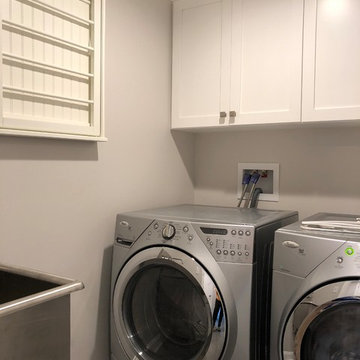
First Floor Renovation Including new Open Plan Living Spaces. Brand New Custom Built White Painted Cabinetry with Brushed Nickel Hardware, Large White painted Kitchen Island Quartz Countertop, Heritage Brown Floor Stain.
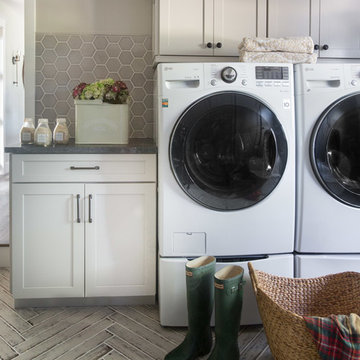
Example of a mid-sized transitional l-shaped medium tone wood floor laundry room design in St Louis with a farmhouse sink, flat-panel cabinets, gray cabinets, quartz countertops, beige backsplash, subway tile backsplash and gray countertops
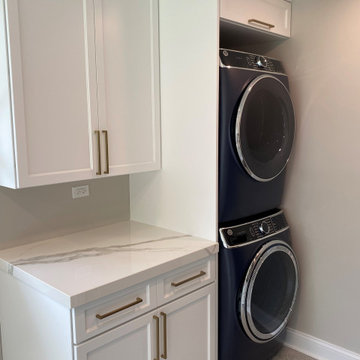
How about this laundry room? It is so clean and fresh.
This laundry has everything. The countertops are a must for folding and hampers can go underneath. Cabico Cabinetry and designed by Dan Thompson for DDK Kitchen Design Group

Inspiration for a small timeless l-shaped linoleum floor and multicolored floor dedicated laundry room remodel in San Diego with a farmhouse sink, white cabinets, white walls, a side-by-side washer/dryer, black countertops and shaker cabinets
L-Shaped Laundry Room with a Farmhouse Sink Ideas
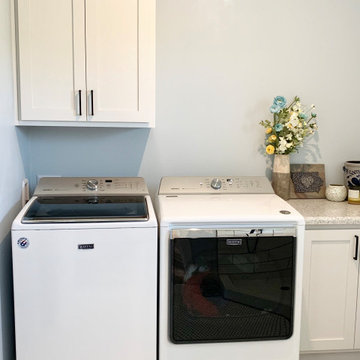
Koch Cabinetry in the Savannah door and a combination of “White” and “Black” painted finishes. KitchenAid appliances featured including a commercial style range. Cambria Quartz in the “Bentley” design in a waterfall island countertop and “Fieldstone” Cambria on the kitchen perimeter. Cabinetry, counters, and appliances by Village Home Stores for a new home built in Eldridge Iowa by Budd Creek Homes.
9





