L-Shaped Laundry Room with Medium Tone Wood Cabinets Ideas
Refine by:
Budget
Sort by:Popular Today
21 - 40 of 328 photos
Item 1 of 3
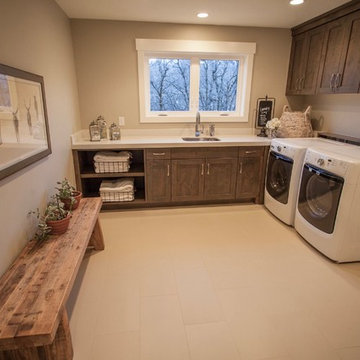
Interior Designer: Simons Design Studio
Photography: Revolution Photography & Design
Example of a mountain style l-shaped ceramic tile and beige floor dedicated laundry room design in Other with an undermount sink, shaker cabinets, medium tone wood cabinets, beige walls, a side-by-side washer/dryer and white countertops
Example of a mountain style l-shaped ceramic tile and beige floor dedicated laundry room design in Other with an undermount sink, shaker cabinets, medium tone wood cabinets, beige walls, a side-by-side washer/dryer and white countertops
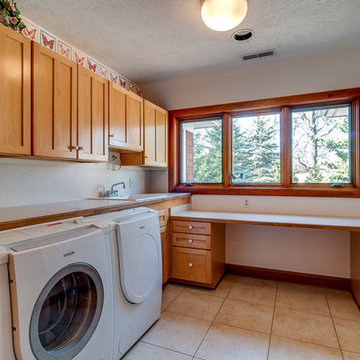
Dedicated laundry room - mid-sized craftsman l-shaped ceramic tile dedicated laundry room idea in Chicago with a drop-in sink, shaker cabinets, medium tone wood cabinets, laminate countertops, white walls and a side-by-side washer/dryer
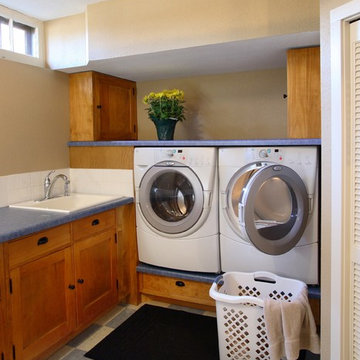
Michael's Photography -
Some of these cabinets are the original 1926 cabinets from the old kitchen and some were added by Westwind Woodworkers to create this functional laundry room.

Speckman Photography
Mid-sized mountain style l-shaped travertine floor and beige floor dedicated laundry room photo in Other with an integrated sink, medium tone wood cabinets, solid surface countertops, gray walls, a side-by-side washer/dryer and recessed-panel cabinets
Mid-sized mountain style l-shaped travertine floor and beige floor dedicated laundry room photo in Other with an integrated sink, medium tone wood cabinets, solid surface countertops, gray walls, a side-by-side washer/dryer and recessed-panel cabinets
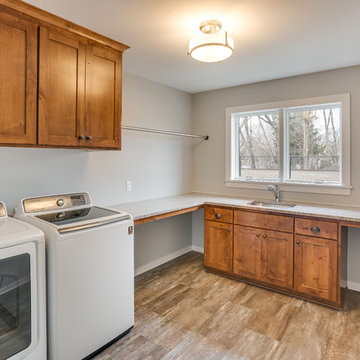
Extra Large laundry room
Inspiration for a large craftsman l-shaped porcelain tile dedicated laundry room remodel in Minneapolis with an undermount sink, shaker cabinets, medium tone wood cabinets, granite countertops, gray walls and a side-by-side washer/dryer
Inspiration for a large craftsman l-shaped porcelain tile dedicated laundry room remodel in Minneapolis with an undermount sink, shaker cabinets, medium tone wood cabinets, granite countertops, gray walls and a side-by-side washer/dryer
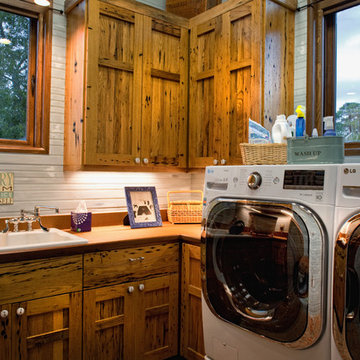
John McManus
Inspiration for a mid-sized rustic l-shaped dedicated laundry room remodel in Charleston with a drop-in sink, raised-panel cabinets, medium tone wood cabinets, a side-by-side washer/dryer and white walls
Inspiration for a mid-sized rustic l-shaped dedicated laundry room remodel in Charleston with a drop-in sink, raised-panel cabinets, medium tone wood cabinets, a side-by-side washer/dryer and white walls
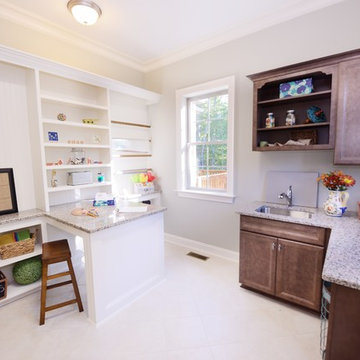
This multi-functional laundry room is huge! Plenty of room for folding clothes, washing up in the sink and also an island for crafts! Tons of storage in the cabinets and built-in shelves.
Photo: M. Eric Honeycutt
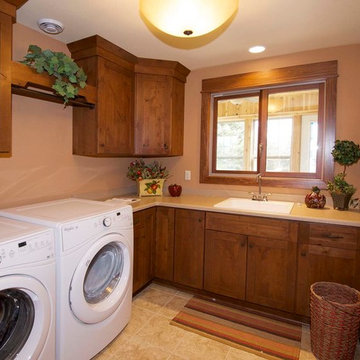
Victory Homes of Wisconsin, Inc.
Detour Marketing, LLC (Photographer)
Example of a mid-sized classic l-shaped ceramic tile and beige floor dedicated laundry room design in Milwaukee with a drop-in sink, recessed-panel cabinets, medium tone wood cabinets, quartz countertops, orange walls, a side-by-side washer/dryer and beige countertops
Example of a mid-sized classic l-shaped ceramic tile and beige floor dedicated laundry room design in Milwaukee with a drop-in sink, recessed-panel cabinets, medium tone wood cabinets, quartz countertops, orange walls, a side-by-side washer/dryer and beige countertops
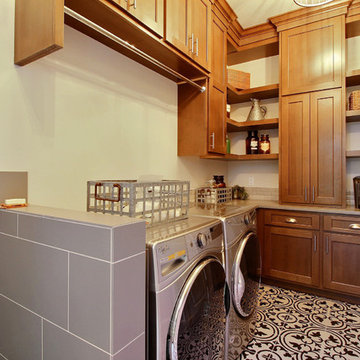
Paint by Sherwin Williams
Body Color - City Loft - SW 7631
Trim Color - Custom Color - SW 8975/3535
Master Suite & Guest Bath - Site White - SW 7070
Girls' Rooms & Bath - White Beet - SW 6287
Exposed Beams & Banister Stain - Banister Beige - SW 3128-B
Wall & Floor Tile by Macadam Floor & Design
Counter Backsplash by Emser Tile
Counter Backsplash Product Vogue in Matte Grey
Floor Tile by United Tile
Floor Product Hydraulic by Apavisa in Black
Pet Shower Tile by Surface Art Inc
Pet Shower Product A La Mode in Honed Buff
Windows by Milgard Windows & Doors
Window Product Style Line® Series
Window Supplier Troyco - Window & Door
Window Treatments by Budget Blinds
Lighting by Destination Lighting
Fixtures by Crystorama Lighting
Interior Design by Tiffany Home Design
Custom Cabinetry & Storage by Northwood Cabinets
Customized & Built by Cascade West Development
Photography by ExposioHDR Portland
Original Plans by Alan Mascord Design Associates
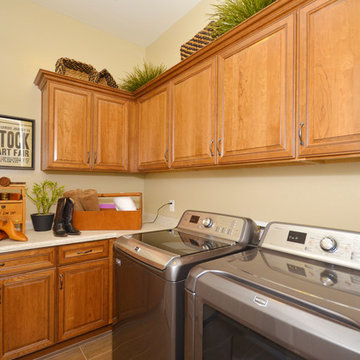
Example of a small tuscan l-shaped porcelain tile utility room design in Phoenix with raised-panel cabinets, medium tone wood cabinets, laminate countertops, beige walls and a side-by-side washer/dryer
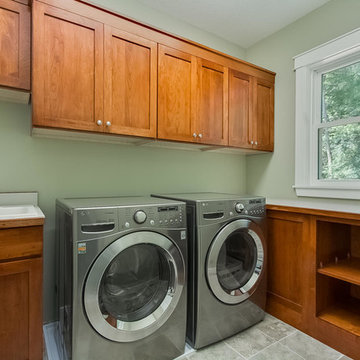
Loop Phootography
Inspiration for a cottage l-shaped porcelain tile dedicated laundry room remodel in Minneapolis with shaker cabinets, medium tone wood cabinets, laminate countertops, green walls, a side-by-side washer/dryer and a drop-in sink
Inspiration for a cottage l-shaped porcelain tile dedicated laundry room remodel in Minneapolis with shaker cabinets, medium tone wood cabinets, laminate countertops, green walls, a side-by-side washer/dryer and a drop-in sink
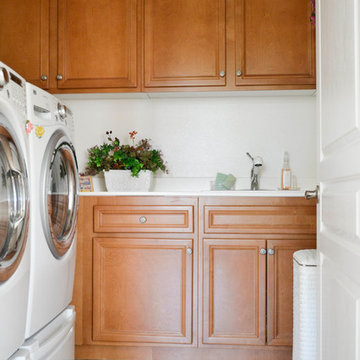
Camille Simmons
Small tuscan l-shaped travertine floor dedicated laundry room photo in Los Angeles with a single-bowl sink, medium tone wood cabinets, white walls and a side-by-side washer/dryer
Small tuscan l-shaped travertine floor dedicated laundry room photo in Los Angeles with a single-bowl sink, medium tone wood cabinets, white walls and a side-by-side washer/dryer
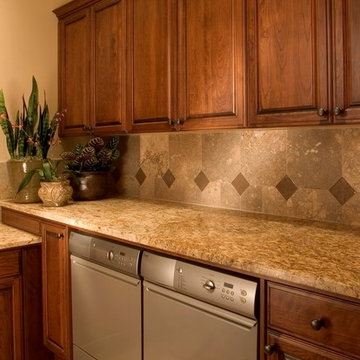
Laundry Room
Large elegant l-shaped travertine floor dedicated laundry room photo in Seattle with an undermount sink, raised-panel cabinets, medium tone wood cabinets, granite countertops, beige walls and a side-by-side washer/dryer
Large elegant l-shaped travertine floor dedicated laundry room photo in Seattle with an undermount sink, raised-panel cabinets, medium tone wood cabinets, granite countertops, beige walls and a side-by-side washer/dryer
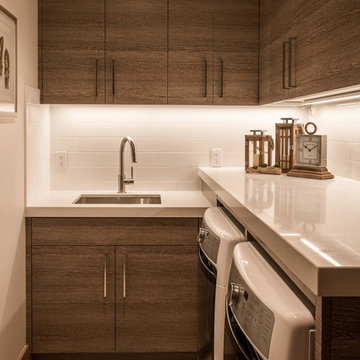
Small transitional l-shaped dedicated laundry room photo in Salt Lake City with an undermount sink, flat-panel cabinets, medium tone wood cabinets, quartz countertops, white walls, a side-by-side washer/dryer and white countertops
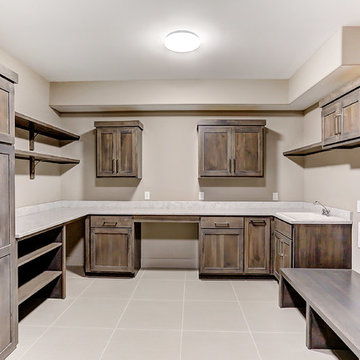
Inspiration for a mid-sized rustic l-shaped porcelain tile and beige floor utility room remodel in Other with shaker cabinets, medium tone wood cabinets, quartz countertops, beige walls and a side-by-side washer/dryer
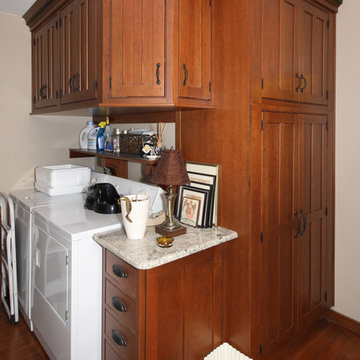
Laundry after. Jennifer Hayes
Example of a small arts and crafts l-shaped utility room design in Denver with recessed-panel cabinets, medium tone wood cabinets and a side-by-side washer/dryer
Example of a small arts and crafts l-shaped utility room design in Denver with recessed-panel cabinets, medium tone wood cabinets and a side-by-side washer/dryer
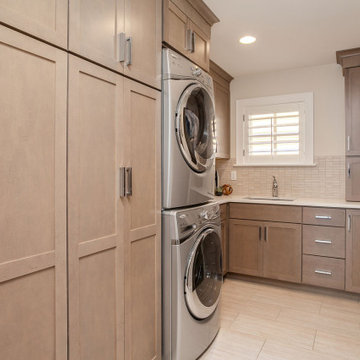
This client wanted to have their kitchen as their centerpiece for their house. As such, I designed this kitchen to have a dark walnut natural wood finish with timeless white kitchen island combined with metal appliances.
The entire home boasts an open, minimalistic, elegant, classy, and functional design, with the living room showcasing a unique vein cut silver travertine stone showcased on the fireplace. Warm colors were used throughout in order to make the home inviting in a family-friendly setting.
---
Project designed by Miami interior designer Margarita Bravo. She serves Miami as well as surrounding areas such as Coconut Grove, Key Biscayne, Miami Beach, North Miami Beach, and Hallandale Beach.
For more about MARGARITA BRAVO, click here: https://www.margaritabravo.com/
To learn more about this project, click here: https://www.margaritabravo.com/portfolio/observatory-park/
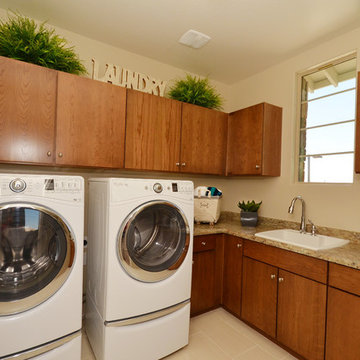
Mid-sized transitional l-shaped porcelain tile utility room photo in Phoenix with a drop-in sink, flat-panel cabinets, medium tone wood cabinets, laminate countertops, beige walls and a side-by-side washer/dryer
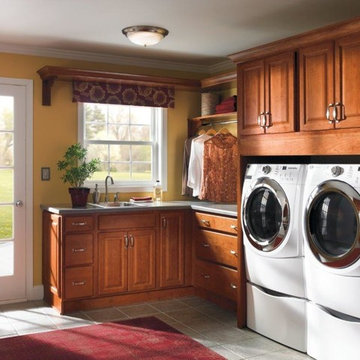
Inspiration for a mid-sized timeless l-shaped ceramic tile and gray floor dedicated laundry room remodel in Nashville with a drop-in sink, raised-panel cabinets, medium tone wood cabinets, quartz countertops, yellow walls, a side-by-side washer/dryer and gray countertops
L-Shaped Laundry Room with Medium Tone Wood Cabinets Ideas
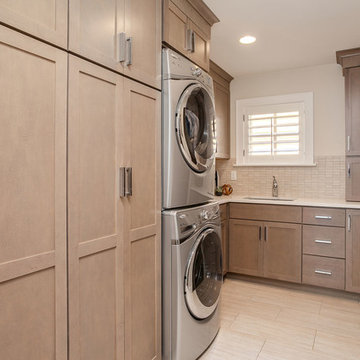
This client wanted to have their kitchen as their centerpiece for their house. As such, I designed this kitchen to have a dark walnut natural wood finish with timeless white kitchen island combined with metal appliances.
The entire home boasts an open, minimalistic, elegant, classy, and functional design, with the living room showcasing a unique vein cut silver travertine stone showcased on the fireplace. Warm colors were used throughout in order to make the home inviting in a family-friendly setting.
Project designed by Denver, Colorado interior designer Margarita Bravo. She serves Denver as well as surrounding areas such as Cherry Hills Village, Englewood, Greenwood Village, and Bow Mar.
For more about MARGARITA BRAVO, click here: https://www.margaritabravo.com/
To learn more about this project, click here: https://www.margaritabravo.com/portfolio/observatory-park/
2





