Laminate Floor Closet Ideas
Refine by:
Budget
Sort by:Popular Today
141 - 160 of 936 photos
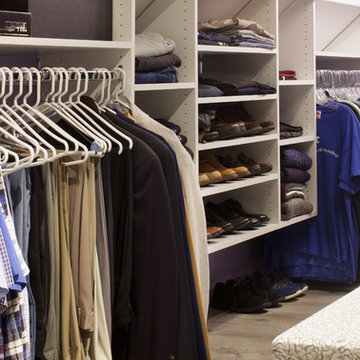
Originally, this was an open space with sharply sloped ceilings which drastically diminished usable space. Sloped ceilings and angled walls present a challenge, but innovative design solutions have the power to transform an awkward space into an organizational powerhouse.
Kara Lashuay
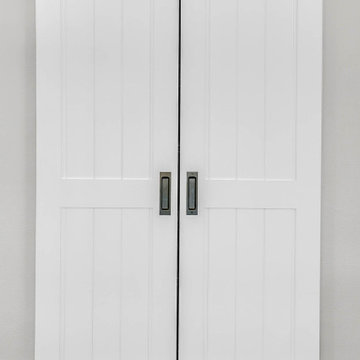
Molly's Marketplace's artisans crafted these amazing White Sliding BARN DOORS that fit perfectly.
Reach-in closet - small transitional gender-neutral laminate floor and brown floor reach-in closet idea in Orlando
Reach-in closet - small transitional gender-neutral laminate floor and brown floor reach-in closet idea in Orlando
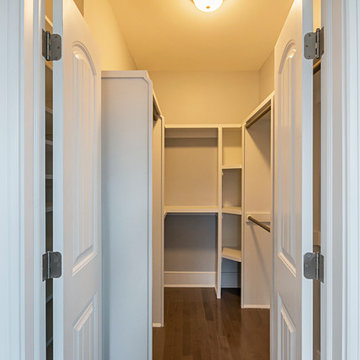
This custom craftsman home located in Flemington, NJ was created for our client who wanted to find the perfect balance of accommodating the needs of their family, while being conscientious of not compromising on quality.
The heart of the home was designed around an open living space and functional kitchen that would accommodate entertaining, as well as every day life. Our team worked closely with the client to choose a a home design and floor plan that was functional and of the highest quality.
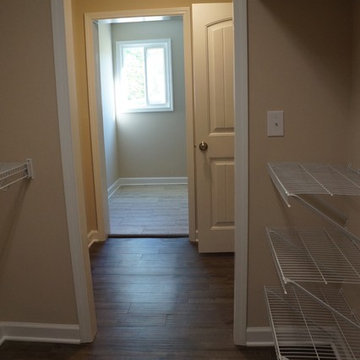
Master Closet exit into Master Bath
Inspiration for a mid-sized transitional gender-neutral laminate floor walk-in closet remodel in Charlotte
Inspiration for a mid-sized transitional gender-neutral laminate floor walk-in closet remodel in Charlotte
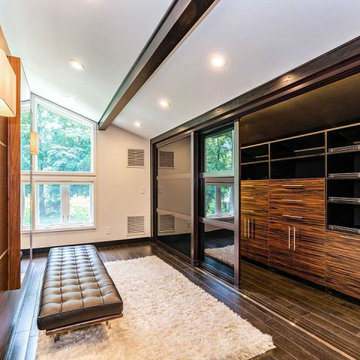
A huge dressing area and closet for the bachelor owner.
Example of a huge 1950s men's laminate floor and brown floor dressing room design in New York with flat-panel cabinets and medium tone wood cabinets
Example of a huge 1950s men's laminate floor and brown floor dressing room design in New York with flat-panel cabinets and medium tone wood cabinets
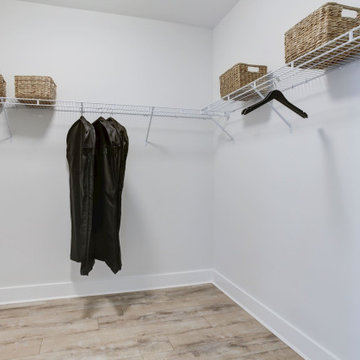
Mid-sized transitional gender-neutral laminate floor and gray floor walk-in closet photo in DC Metro with open cabinets and white cabinets
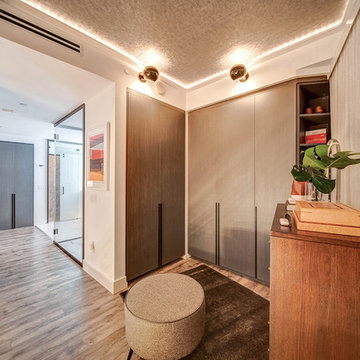
Example of a small minimalist gender-neutral laminate floor and brown floor dressing room design in Miami with flat-panel cabinets and brown cabinets
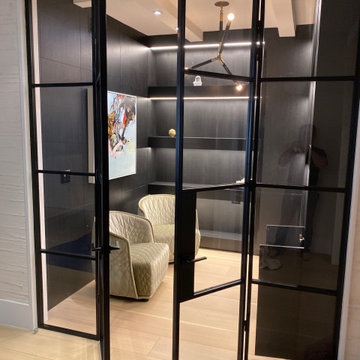
Steel & glass door -French door,with Baldwin pull,starphire ultra clear tempered glass ,blackening -patina finish with clear coat
Large minimalist laminate floor closet photo in New York
Large minimalist laminate floor closet photo in New York
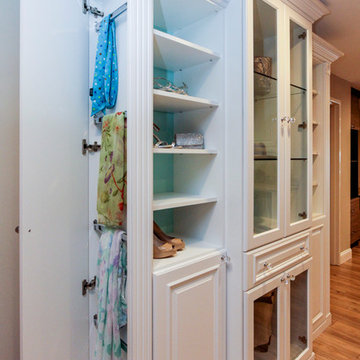
Custom Accessory Cabinet designed by Michelle Langley and Fabricated by Closet Factory DC.
White Melamine. Accents include: Raised Panel Faces, Crown & Base Molding, Fluted Pilasters, Glass Doors, Glass Shelving. The crystal knobs and "Tiffany" blue painted backing are my favorite touches!
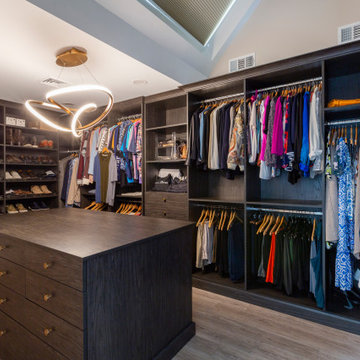
A brand new walk-in closet for this luxurious master suite, complete with washer/dryer and hanging.
Walk-in closet - large contemporary gender-neutral laminate floor and multicolored floor walk-in closet idea in New York with flat-panel cabinets and dark wood cabinets
Walk-in closet - large contemporary gender-neutral laminate floor and multicolored floor walk-in closet idea in New York with flat-panel cabinets and dark wood cabinets
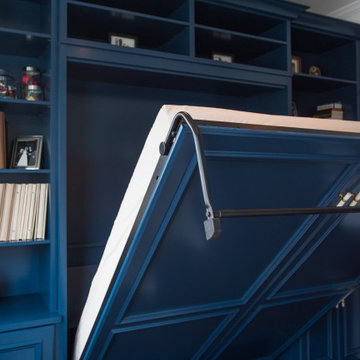
A custom blue painted wall bed with cabinets and shelving makes this multipurpose room fully functional. Every detail in this beautiful unit was designed and executed perfectly. The beauty is surely in the details with this gorgeous unit. The panels and crown molding were custom cut to work around the rooms existing wall panels.
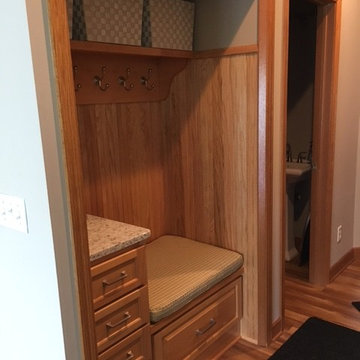
By removing a bi-fold door, adding a built in bench and drawer cabinet, the homeowner now has a "drop" off space at her garage entry.
Transitional laminate floor and brown floor reach-in closet photo in Minneapolis with recessed-panel cabinets and light wood cabinets
Transitional laminate floor and brown floor reach-in closet photo in Minneapolis with recessed-panel cabinets and light wood cabinets
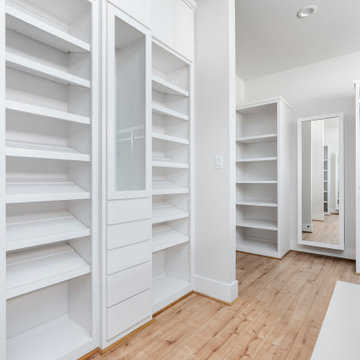
Inspiration for a large modern gender-neutral laminate floor and beige floor walk-in closet remodel in Houston with flat-panel cabinets and white cabinets
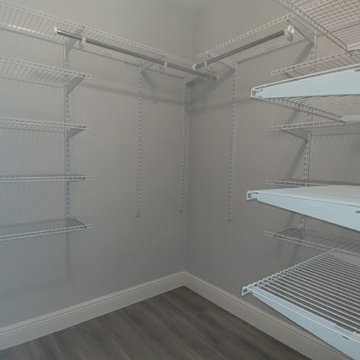
Example of a small trendy laminate floor and brown floor walk-in closet design in Other
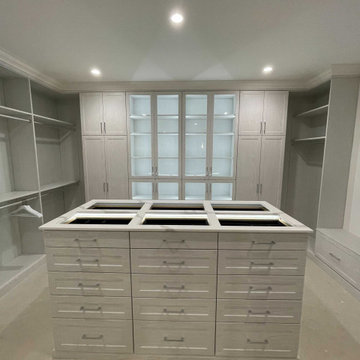
Customer Quart Island Top, Lighted Cabinets
Example of a large gender-neutral laminate floor walk-in closet design in Los Angeles with shaker cabinets and gray cabinets
Example of a large gender-neutral laminate floor walk-in closet design in Los Angeles with shaker cabinets and gray cabinets
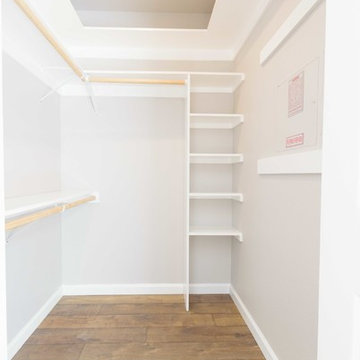
Walk-in closet - mid-sized transitional gender-neutral laminate floor and brown floor walk-in closet idea in San Francisco with white cabinets
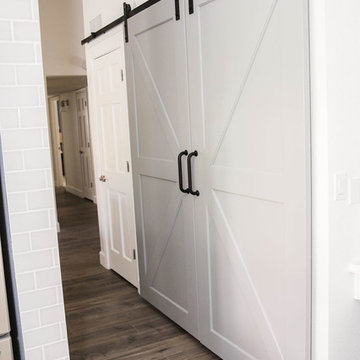
New barn doors for pantry
Inspiration for a small coastal laminate floor and gray floor reach-in closet remodel in Phoenix
Inspiration for a small coastal laminate floor and gray floor reach-in closet remodel in Phoenix
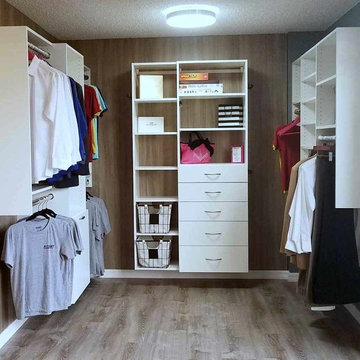
Wall hung system with multi level hang, drawers and shelves with wire pull out baskets.
Walk-in closet - small contemporary laminate floor walk-in closet idea in Other with flat-panel cabinets and white cabinets
Walk-in closet - small contemporary laminate floor walk-in closet idea in Other with flat-panel cabinets and white cabinets
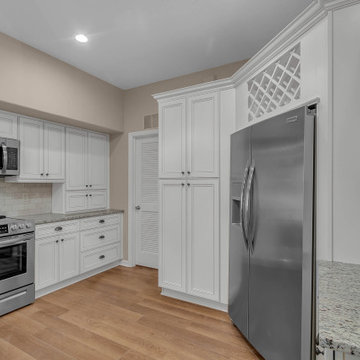
Our clients Linda and Dennis wanted a nice open floor plan with the kitchen island as the hub of their home. We achieved this by installing this beautiful kitchen island that is a different color than the rest of the kitchen cabinets. The idea was that the island itself stood out but worked nicely with the rest of the kitchen. Our clients also choose these incredible cream cabinets with brown rub giving them a Olde World cozy look. We then finished the look off with Oil Bronze Hardware.
Laminate Floor Closet Ideas
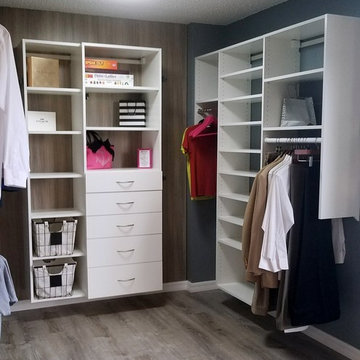
Wall hung system with multi level hanging, lots of shelves and drawers.
Small trendy gender-neutral laminate floor walk-in closet photo in Other with flat-panel cabinets and white cabinets
Small trendy gender-neutral laminate floor walk-in closet photo in Other with flat-panel cabinets and white cabinets
8





