Laminate Floor and Limestone Floor Closet Ideas
Refine by:
Budget
Sort by:Popular Today
1 - 20 of 1,083 photos
Item 1 of 3

A custom walk-in with the exact location, size and type of storage that TVCI's customer desired. The benefit of hiring a custom cabinet maker.
Inspiration for a large contemporary gender-neutral gray floor and limestone floor walk-in closet remodel in Dallas with raised-panel cabinets and white cabinets
Inspiration for a large contemporary gender-neutral gray floor and limestone floor walk-in closet remodel in Dallas with raised-panel cabinets and white cabinets
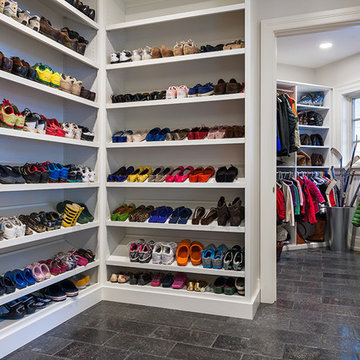
Photographer: Tom Crane
Elegant gender-neutral limestone floor walk-in closet photo in Philadelphia
Elegant gender-neutral limestone floor walk-in closet photo in Philadelphia
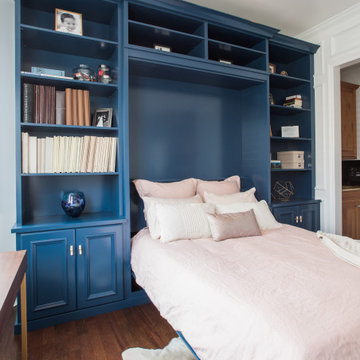
A custom blue painted wall bed with cabinets and shelving makes this multipurpose room fully functional. Every detail in this beautiful unit was designed and executed perfectly. The beauty is surely in the details with this gorgeous unit. The panels and crown molding were custom cut to work around the rooms existing wall panels.
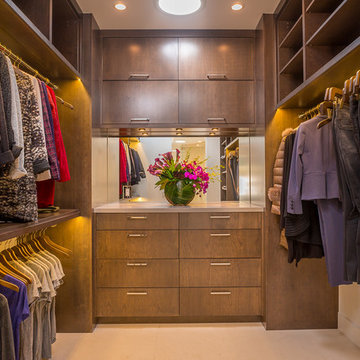
Simple, rich Bellmont Stockholm cabinetry in Folkstone make this closet refined and luxurious. Top Knobs square pulls are subtle but maintain the contemporary inspiration carried through from the master bathroom. Accent lighting gives a warm glow to really emphasize the richness of the cabinets.
Clarified Studios
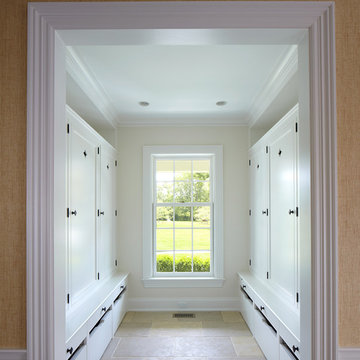
Phillip Ennis Photography
Example of a large beach style gender-neutral limestone floor walk-in closet design in New York with recessed-panel cabinets and white cabinets
Example of a large beach style gender-neutral limestone floor walk-in closet design in New York with recessed-panel cabinets and white cabinets
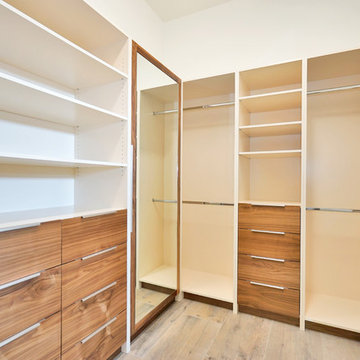
Inspiration for a large modern men's laminate floor and brown floor walk-in closet remodel in Miami with flat-panel cabinets and dark wood cabinets
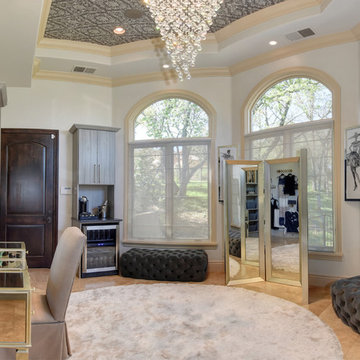
Dressing room - huge transitional women's limestone floor and beige floor dressing room idea in Sacramento with open cabinets and gray cabinets
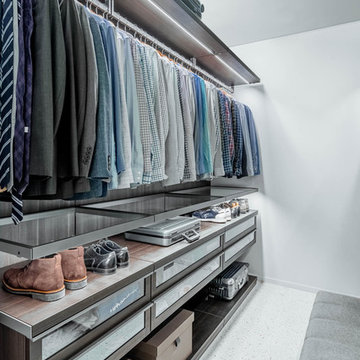
Poliform Closet
Inspiration for a large modern men's laminate floor and white floor walk-in closet remodel in Other with glass-front cabinets and dark wood cabinets
Inspiration for a large modern men's laminate floor and white floor walk-in closet remodel in Other with glass-front cabinets and dark wood cabinets
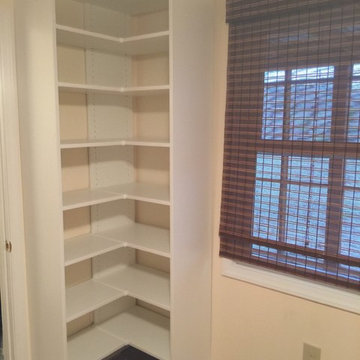
This is a walk in closet with both single and double hanging rods, adjustable shelves and a corner shelf system.
Example of a mid-sized classic gender-neutral laminate floor walk-in closet design in Charlotte with flat-panel cabinets and white cabinets
Example of a mid-sized classic gender-neutral laminate floor walk-in closet design in Charlotte with flat-panel cabinets and white cabinets
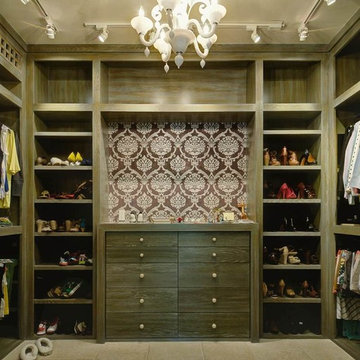
Inspiration for a mid-sized contemporary women's limestone floor walk-in closet remodel in Houston with flat-panel cabinets and distressed cabinets
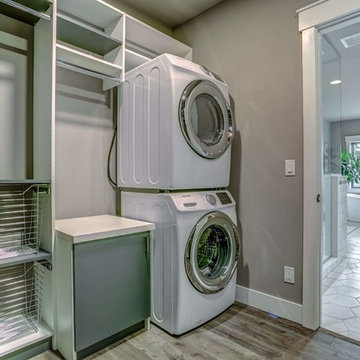
The master closet has custom organizers made by Closet Systems in Spokane, WA. We opted to do a stacking washer and dryer in the space also.
Example of a large farmhouse gender-neutral laminate floor and gray floor walk-in closet design in Other with flat-panel cabinets
Example of a large farmhouse gender-neutral laminate floor and gray floor walk-in closet design in Other with flat-panel cabinets
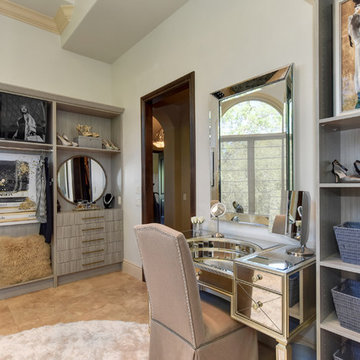
Inspiration for a huge transitional women's limestone floor and beige floor dressing room remodel in Sacramento with open cabinets and gray cabinets
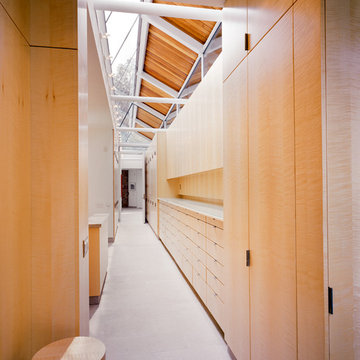
Master dressing area. Project work completed with J. Robert Hillier and Hillier Architecture. Photo by Albert Vecerka, ESTO.
Inspiration for a modern limestone floor closet remodel in Miami with flat-panel cabinets and light wood cabinets
Inspiration for a modern limestone floor closet remodel in Miami with flat-panel cabinets and light wood cabinets
Inspiration for a mid-sized contemporary gender-neutral laminate floor and beige floor dressing room remodel in Boston with glass-front cabinets and dark wood cabinets
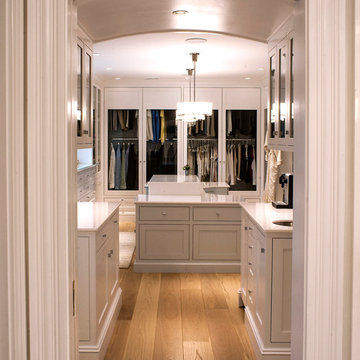
Spectacular dressing room created by claiming some of the 2 story entrance. Beautiful Thassos stone tops highlight custom cabinets.
Inspiration for a large transitional laminate floor dressing room remodel in Boston with shaker cabinets and beige cabinets
Inspiration for a large transitional laminate floor dressing room remodel in Boston with shaker cabinets and beige cabinets
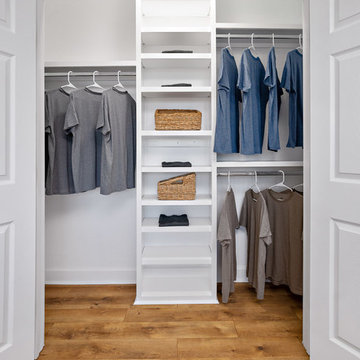
Built in adjustable shelving helping to maximize the space
Example of a mid-sized classic gender-neutral laminate floor and brown floor reach-in closet design in Houston with open cabinets and white cabinets
Example of a mid-sized classic gender-neutral laminate floor and brown floor reach-in closet design in Houston with open cabinets and white cabinets
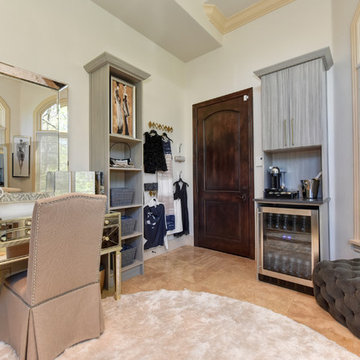
Example of a huge transitional women's limestone floor and beige floor dressing room design in Sacramento with open cabinets and gray cabinets
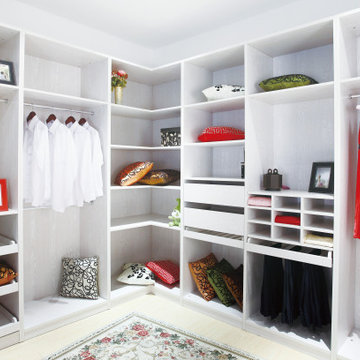
Walk-in closet - mid-sized contemporary women's laminate floor walk-in closet idea in Los Angeles with flat-panel cabinets and light wood cabinets
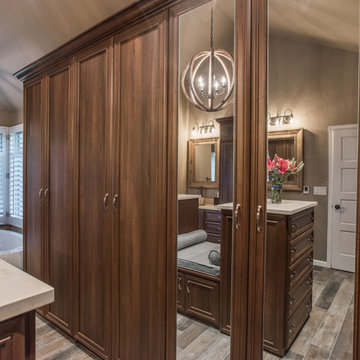
"When I first visited the client's house, and before seeing the space, I sat down with my clients to understand their needs. They told me they were getting ready to remodel their bathroom and master closet, and they wanted to get some ideas on how to make their closet better. The told me they wanted to figure out the closet before they did anything, so they presented their ideas to me, which included building walls in the space to create a larger master closet. I couldn't visual what they were explaining, so we went to the space. As soon as I got in the space, it was clear to me that we didn't need to build walls, we just needed to have the current closets torn out and replaced with wardrobes, create some shelving space for shoes and build an island with drawers in a bench. When I proposed that solution, they both looked at me with big smiles on their faces and said, 'That is the best idea we've heard, let's do it', then they asked me if I could design the vanity as well.
"I used 3/4" Melamine, Italian walnut, and Donatello thermofoil. The client provided their own countertops." - Leslie Klinck, Designer
Laminate Floor and Limestone Floor Closet Ideas
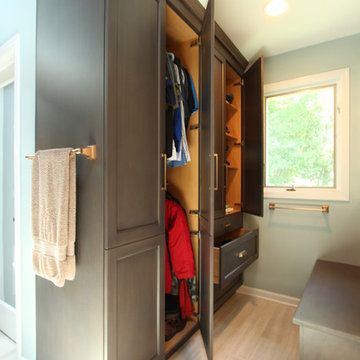
A closet built in on this side of the bathroom is his closet and features double hang on the left side, adjustable shelves are above the drawer storage on the right. The windows in the shower allows the light from the window to pass through and brighten the space. A bench on the opposite side provides a great spot to store shoes.
1





