Laminate Floor Home Theater Ideas
Refine by:
Budget
Sort by:Popular Today
21 - 40 of 136 photos
Item 1 of 3
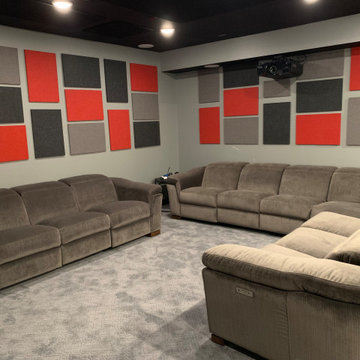
A perfect space for entertaining with game room and home theater. Gorgeous hand cut ceiling beams and a tile patterned bar front compliment the blue cabinetry.
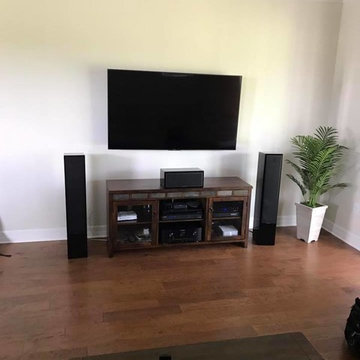
Large trendy open concept laminate floor and brown floor home theater photo in Tampa with white walls and a wall-mounted tv
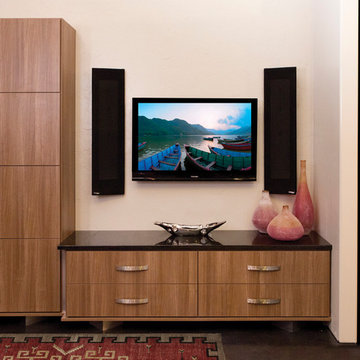
Sleek & Modern Media Center
Small transitional laminate floor home theater photo in San Francisco with beige walls
Small transitional laminate floor home theater photo in San Francisco with beige walls
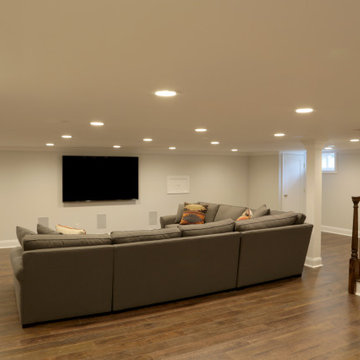
The home theater includes a flush-mount LED TV and built-in surround sound with large built-in subwoofer. LED lighting is dimmable for movie viewing.
Large elegant laminate floor and brown floor home theater photo in New York with beige walls
Large elegant laminate floor and brown floor home theater photo in New York with beige walls
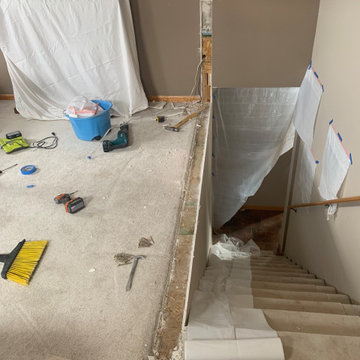
Mid-sized minimalist open concept laminate floor and brown floor home theater photo in Denver with beige walls and a wall-mounted tv
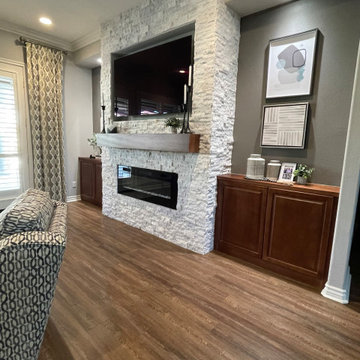
Built in cabinetry added to niche area of living room, custom mantle also added and colored to match
Example of a small transitional enclosed laminate floor and brown floor home theater design in Other with gray walls and a wall-mounted tv
Example of a small transitional enclosed laminate floor and brown floor home theater design in Other with gray walls and a wall-mounted tv
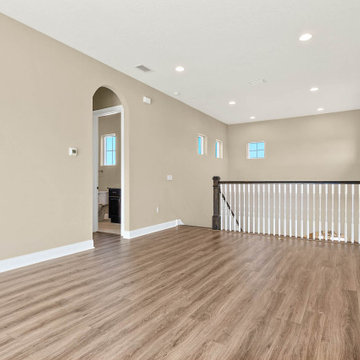
Inspiration for a large timeless open concept laminate floor and beige floor home theater remodel in Orlando with beige walls
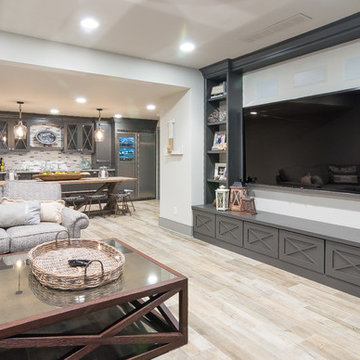
Design, Fabrication, Install & Photography By MacLaren Kitchen and Bath
Designer: Mary Skurecki
Wet Bar: Mouser/Centra Cabinetry with full overlay, Reno door/drawer style with Carbide paint. Caesarstone Pebble Quartz Countertops with eased edge detail (By MacLaren).
TV Area: Mouser/Centra Cabinetry with full overlay, Orleans door style with Carbide paint. Shelving, drawers, and wood top to match the cabinetry with custom crown and base moulding.
Guest Room/Bath: Mouser/Centra Cabinetry with flush inset, Reno Style doors with Maple wood in Bedrock Stain. Custom vanity base in Full Overlay, Reno Style Drawer in Matching Maple with Bedrock Stain. Vanity Countertop is Everest Quartzite.
Bench Area: Mouser/Centra Cabinetry with flush inset, Reno Style doors/drawers with Carbide paint. Custom wood top to match base moulding and benches.
Toy Storage Area: Mouser/Centra Cabinetry with full overlay, Reno door style with Carbide paint. Open drawer storage with roll-out trays and custom floating shelves and base moulding.
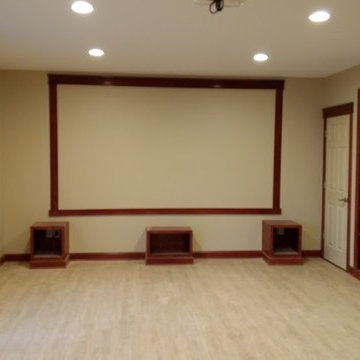
Adjustable shelving recessed built-in with media closet and projector screen casing to match door and window trim design.
Inspiration for a mid-sized transitional open concept laminate floor and beige floor home theater remodel in Other with beige walls and a projector screen
Inspiration for a mid-sized transitional open concept laminate floor and beige floor home theater remodel in Other with beige walls and a projector screen
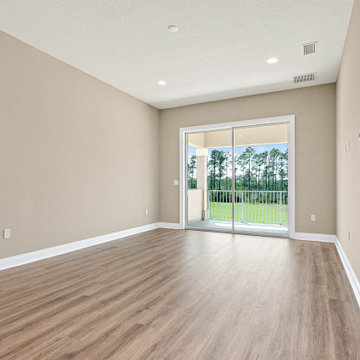
Home theater - large traditional open concept laminate floor and beige floor home theater idea in Orlando with beige walls
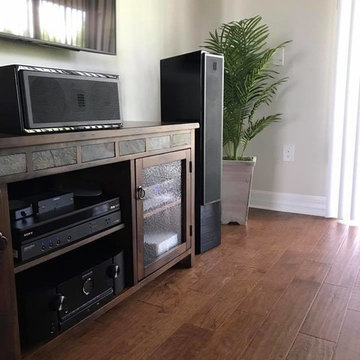
Home theater - large contemporary open concept laminate floor and brown floor home theater idea in Tampa with white walls and a wall-mounted tv

Design, Fabrication, Install & Photography By MacLaren Kitchen and Bath
Designer: Mary Skurecki
Wet Bar: Mouser/Centra Cabinetry with full overlay, Reno door/drawer style with Carbide paint. Caesarstone Pebble Quartz Countertops with eased edge detail (By MacLaren).
TV Area: Mouser/Centra Cabinetry with full overlay, Orleans door style with Carbide paint. Shelving, drawers, and wood top to match the cabinetry with custom crown and base moulding.
Guest Room/Bath: Mouser/Centra Cabinetry with flush inset, Reno Style doors with Maple wood in Bedrock Stain. Custom vanity base in Full Overlay, Reno Style Drawer in Matching Maple with Bedrock Stain. Vanity Countertop is Everest Quartzite.
Bench Area: Mouser/Centra Cabinetry with flush inset, Reno Style doors/drawers with Carbide paint. Custom wood top to match base moulding and benches.
Toy Storage Area: Mouser/Centra Cabinetry with full overlay, Reno door style with Carbide paint. Open drawer storage with roll-out trays and custom floating shelves and base moulding.
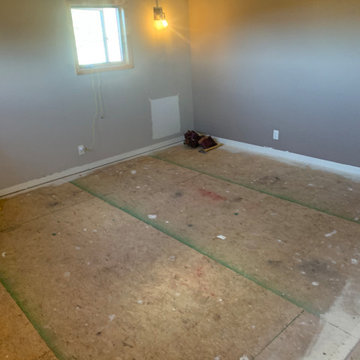
Example of a mid-sized minimalist open concept laminate floor and brown floor home theater design in Denver
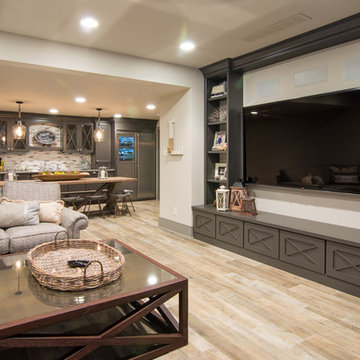
Inspiration for a huge shabby-chic style open concept laminate floor and beige floor home theater remodel with white walls and a wall-mounted tv
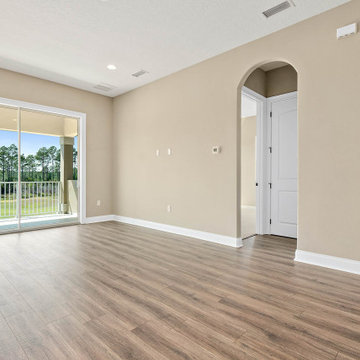
Inspiration for a large timeless open concept laminate floor and beige floor home theater remodel in Orlando with beige walls
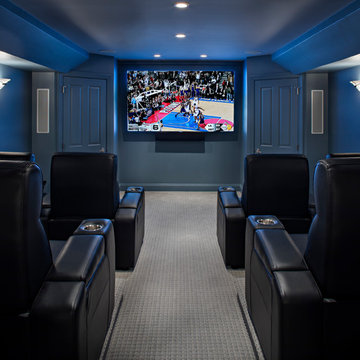
This basement has it all! Grab a drink with friends while shooting some pool and when the game is finished, sit down, relax and watch a movie in your own home theatre.
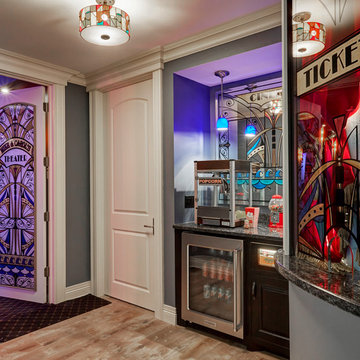
Entrance to the movie theater complete with ticket window, popcorn machine, and beverage frig. Photo by Mike Kaskel.
Example of a large enclosed laminate floor and beige floor home theater design in Chicago with gray walls
Example of a large enclosed laminate floor and beige floor home theater design in Chicago with gray walls
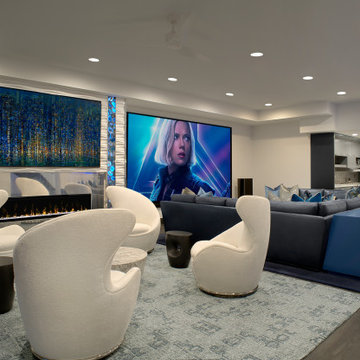
I couldn’t resist these whimsical, sexy chairs from Thayer Coggin, and neither could my clients. Picture yourself watching the Super Bowl or Oscars in red carpet style. Fabric from Maxwell Fabrics.
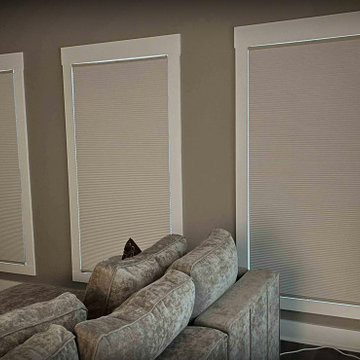
We were able to achieve the vision of this Owens Cross Roads home owner with a very specific honeycomb shade application. Very shallow recesses in the windows made an inside mount challenging. For most of the windows, we were able to accommodate with honeycomb shades that utilize a “floating” top and bottom rail that allows for a much “slimmer” installation than traditionally possible. For the larger windows, we incorporated a very flat-to-the-window shutter frame to make the installation possible.
The bonus realized is the top-down-bottom-up functionality that comes naturally with this application! Also, the versatility of honeycomb shades allows for room darkening fabric to block light in the media room, and light filtering fabric in other rooms where they want more light.
Laminate Floor Home Theater Ideas
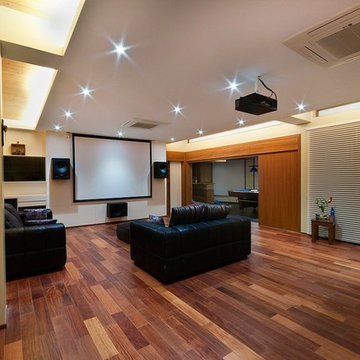
Example of a large trendy open concept laminate floor home theater design in Indianapolis with yellow walls and a projector screen
2





