Laminate Floor and Vinyl Floor Home Theater Ideas
Refine by:
Budget
Sort by:Popular Today
1 - 20 of 283 photos
Item 1 of 3
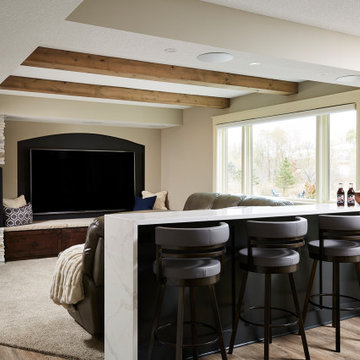
Cozy lower level family room with corner fireplace, limestone hearth, stacked stone and waterfall quartz bar seating.
Example of a large transitional vinyl floor and brown floor home theater design in Minneapolis with gray walls
Example of a large transitional vinyl floor and brown floor home theater design in Minneapolis with gray walls
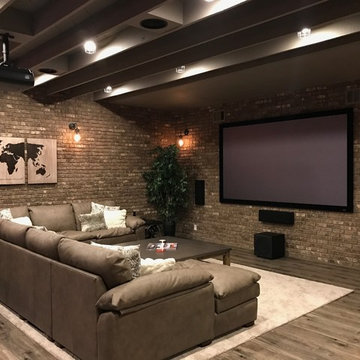
Urban laminate floor and brown floor home theater photo in Atlanta with brown walls
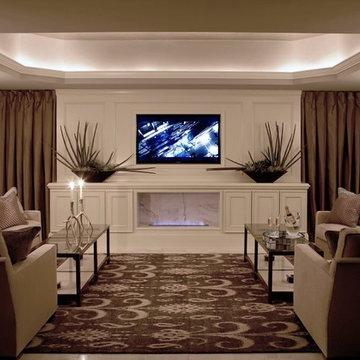
In this media room we went for symmetry and drama. From the custom built-in that includes a fire place as well as the television to the double sectionals. The scene created is soothing and relaxing while drawing attention to the reason the room was created.
Interior Designer: Bryan A. Kirkland
Photo Credit: Mali Azima
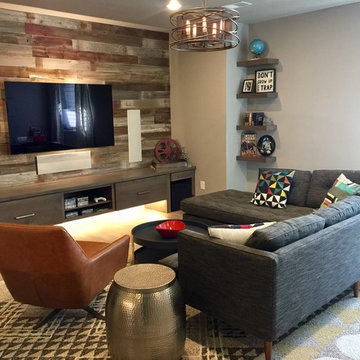
Example of a mid-sized transitional laminate floor and brown floor home theater design in Denver with a wall-mounted tv
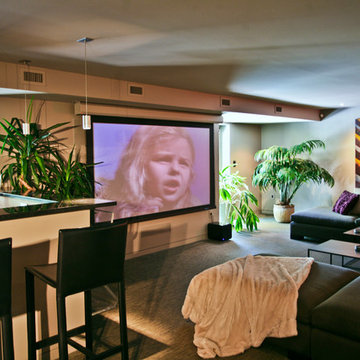
Home theater - large contemporary enclosed vinyl floor and gray floor home theater idea in Baltimore with beige walls and a projector screen
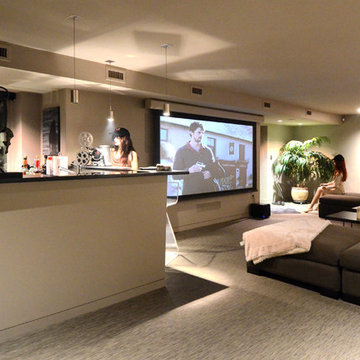
Home theater - large contemporary enclosed vinyl floor and gray floor home theater idea in Baltimore with a projector screen and beige walls
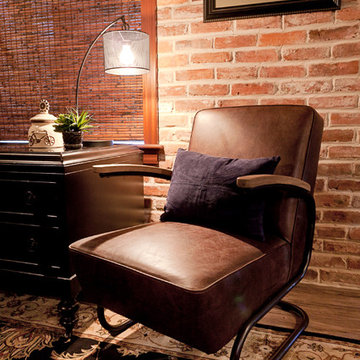
Native House Photography
A place for entertaining and relaxation. Inspired by natural and aviation. This mantuary sets the tone for leaving your worries behind.
Once a boring concrete box, this space now features brick, sandblasted texture, custom rope and wood ceiling treatments and a beautifully crafted bar adorned with a zinc bar top. The bathroom features a custom vanity, inspired by an airplane wing.
What do we love most about this space? The ceiling treatments are the perfect design to hide the exposed industrial ceiling and provide more texture and pattern throughout the space.
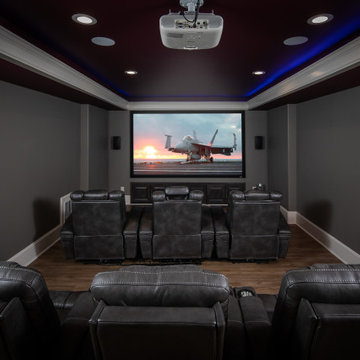
Complete basement design package with full kitchen, tech friendly appliances and quartz countertops. Oversized game room with brick accent wall. Private theater with built in ambient lighting. Full bathroom with custom stand up shower and frameless glass.
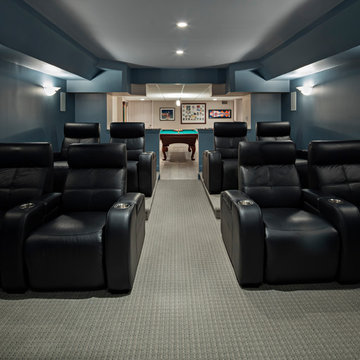
This basement has it all! Grab a drink with friends while shooting some pool and when the game is finished, sit down, relax and watch a movie in your own home theatre.
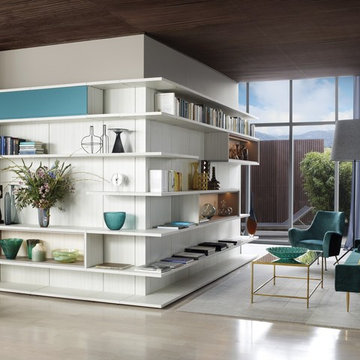
Corner Media Center with Colorful Accents
Home theater - mid-sized contemporary open concept laminate floor and beige floor home theater idea in Los Angeles with white walls
Home theater - mid-sized contemporary open concept laminate floor and beige floor home theater idea in Los Angeles with white walls
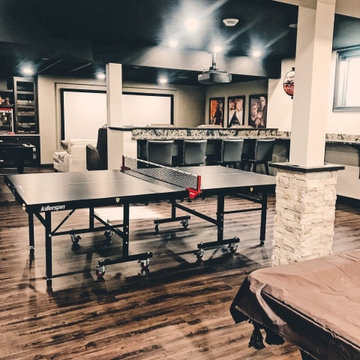
Example of a large transitional open concept vinyl floor home theater design in Other with beige walls and a media wall
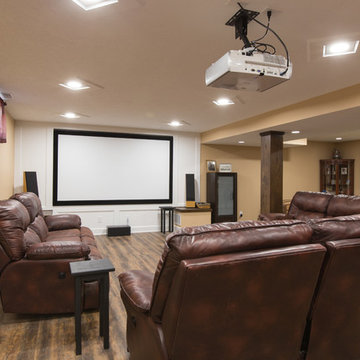
This photo is for basement finishing with a home theatre where we encountered another challenge. On the left corner is the sump pump that they didn’t want to relocate. The plan was to create a closet to cover it, however the size of screen they wanted was forcing the screen and projector off center and would obstruct the viewing.
We solved this problem by creating a box around it with a lift off top. This allowed the screen to be centered, access to service the pump as well as a place to set their surround speakers. We balanced this on the opposite side next to their equipment tower which allowed a place to hide the subwoofer. We accented and defined this space with drywall wainscoting around the screen as well as medallions around the dimmable 6 inch 4100K recessed lights. The steel support posts were relocated to allow an equal spacing and was covered by oak mitered columns so that it resembles a solid timber.
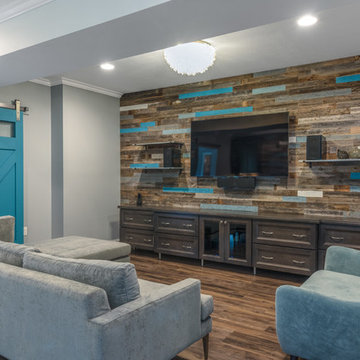
Mid-sized transitional open concept vinyl floor and brown floor home theater photo in Other with multicolored walls and a wall-mounted tv
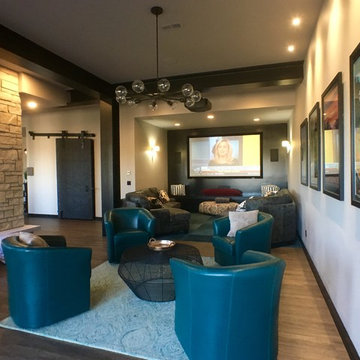
Lowell Custom Homes, Lake Geneva, WI.,
Open floor plan, universal design for accessibility, conversation area, flat screen television, steel barn door on rail, modern style lighting, stone fireplace
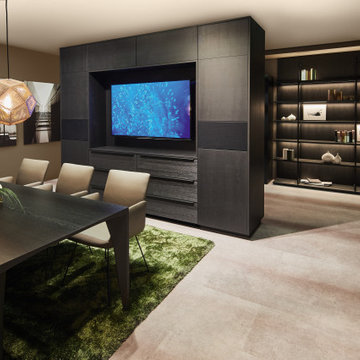
Dark brushed oak, horizontal grain, with integrated Library and Island concept
Inspiration for a mid-sized modern open concept laminate floor and gray floor home theater remodel in Miami with a media wall
Inspiration for a mid-sized modern open concept laminate floor and gray floor home theater remodel in Miami with a media wall
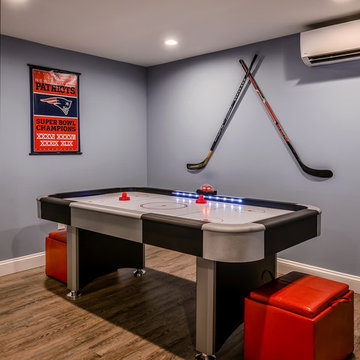
Electronic Air Hockey Table comes complete with lights, score board, goal sounds and more. Storage ottomans provide seating mainly for onlookers, as some serious competition takes place here!
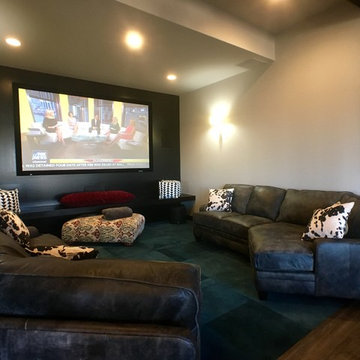
Lowell Custom Homes, Lake Geneva, WI.,
Open floor plan, universal design for accessibility, conversation area, flat screen television, steel barn door on rail, modern style lighting, stone fireplace
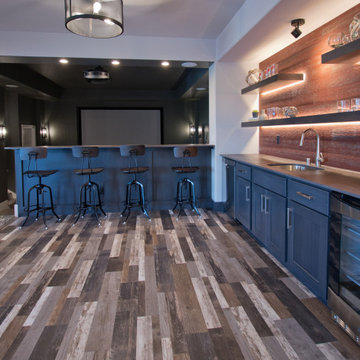
6"x36" Luxury Vinyl Plank from Mannington - Adura Apex, Chart House High Tides • Floating shelves from Shiloh - Rustic Alder Caviar • Cabinetry from Aspect - Poplar Dark Azure • Bar & Theater Countertops from Dekton - Trillum
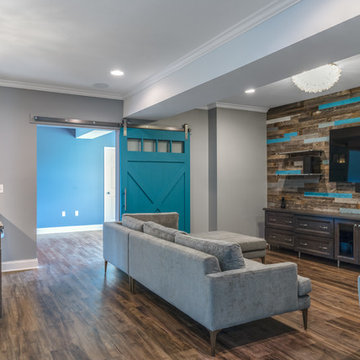
Example of a mid-sized transitional open concept vinyl floor and brown floor home theater design in Other with multicolored walls and a wall-mounted tv
Laminate Floor and Vinyl Floor Home Theater Ideas
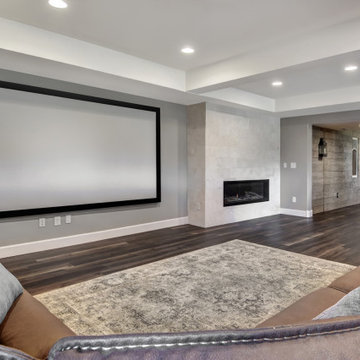
Large finished basement in Suburban Denver with TV room, bar, billiards table, shuffleboard table, basement guest room and guest bathroom.
Large urban vinyl floor and brown floor home theater photo in Denver with gray walls
Large urban vinyl floor and brown floor home theater photo in Denver with gray walls
1





