Laminate Floor Open Concept Home Theater Ideas
Refine by:
Budget
Sort by:Popular Today
1 - 20 of 68 photos
Item 1 of 3
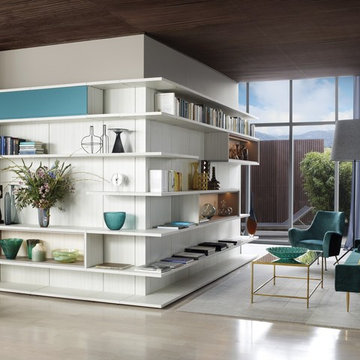
Corner Media Center with Colorful Accents
Home theater - mid-sized contemporary open concept laminate floor and beige floor home theater idea in Los Angeles with white walls
Home theater - mid-sized contemporary open concept laminate floor and beige floor home theater idea in Los Angeles with white walls
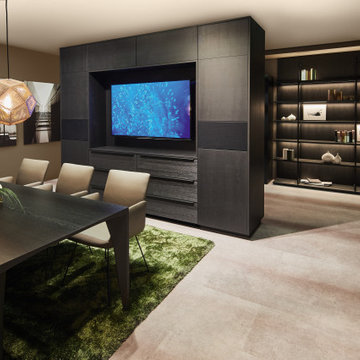
Dark brushed oak, horizontal grain, with integrated Library and Island concept
Inspiration for a mid-sized modern open concept laminate floor and gray floor home theater remodel in Miami with a media wall
Inspiration for a mid-sized modern open concept laminate floor and gray floor home theater remodel in Miami with a media wall
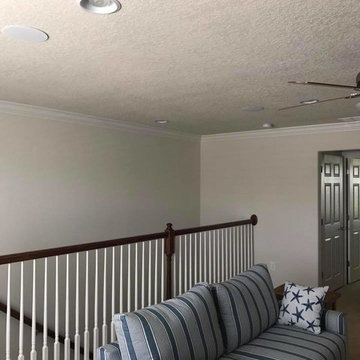
Example of a large trendy open concept laminate floor and brown floor home theater design in Tampa with white walls and a wall-mounted tv
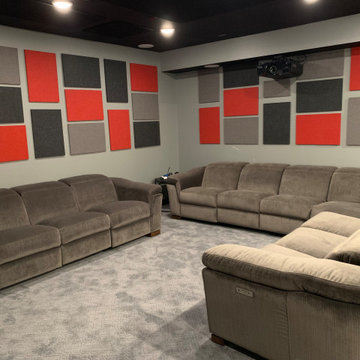
A perfect space for entertaining with game room and home theater. Gorgeous hand cut ceiling beams and a tile patterned bar front compliment the blue cabinetry.
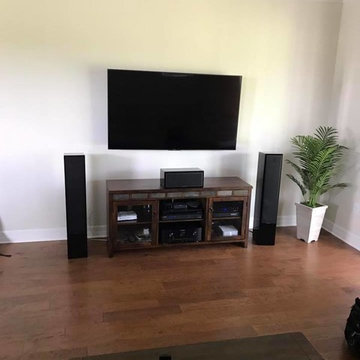
Large trendy open concept laminate floor and brown floor home theater photo in Tampa with white walls and a wall-mounted tv
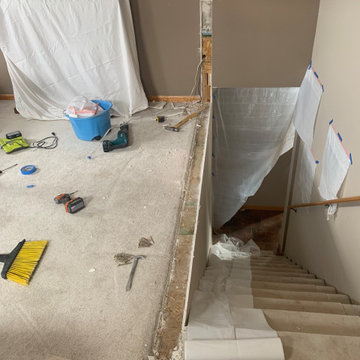
Mid-sized minimalist open concept laminate floor and brown floor home theater photo in Denver with beige walls and a wall-mounted tv
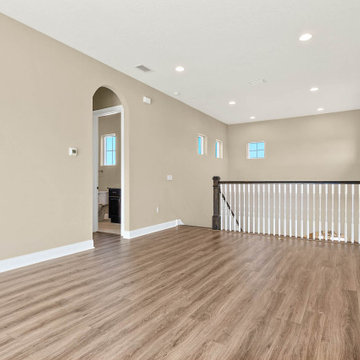
Inspiration for a large timeless open concept laminate floor and beige floor home theater remodel in Orlando with beige walls
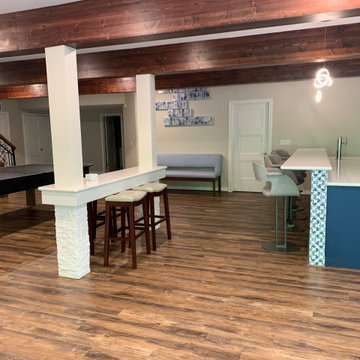
A perfect space for entertaining with game room and home theater. Gorgeous hand cut ceiling beams and a tile patterned bar front compliment the blue cabinetry.
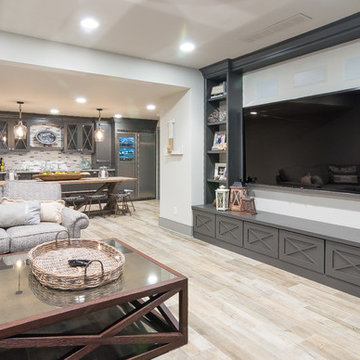
Design, Fabrication, Install & Photography By MacLaren Kitchen and Bath
Designer: Mary Skurecki
Wet Bar: Mouser/Centra Cabinetry with full overlay, Reno door/drawer style with Carbide paint. Caesarstone Pebble Quartz Countertops with eased edge detail (By MacLaren).
TV Area: Mouser/Centra Cabinetry with full overlay, Orleans door style with Carbide paint. Shelving, drawers, and wood top to match the cabinetry with custom crown and base moulding.
Guest Room/Bath: Mouser/Centra Cabinetry with flush inset, Reno Style doors with Maple wood in Bedrock Stain. Custom vanity base in Full Overlay, Reno Style Drawer in Matching Maple with Bedrock Stain. Vanity Countertop is Everest Quartzite.
Bench Area: Mouser/Centra Cabinetry with flush inset, Reno Style doors/drawers with Carbide paint. Custom wood top to match base moulding and benches.
Toy Storage Area: Mouser/Centra Cabinetry with full overlay, Reno door style with Carbide paint. Open drawer storage with roll-out trays and custom floating shelves and base moulding.
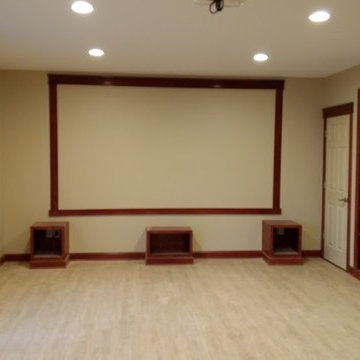
Adjustable shelving recessed built-in with media closet and projector screen casing to match door and window trim design.
Inspiration for a mid-sized transitional open concept laminate floor and beige floor home theater remodel in Other with beige walls and a projector screen
Inspiration for a mid-sized transitional open concept laminate floor and beige floor home theater remodel in Other with beige walls and a projector screen
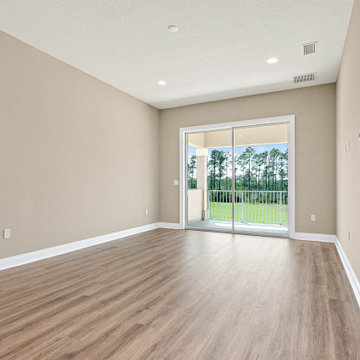
Home theater - large traditional open concept laminate floor and beige floor home theater idea in Orlando with beige walls
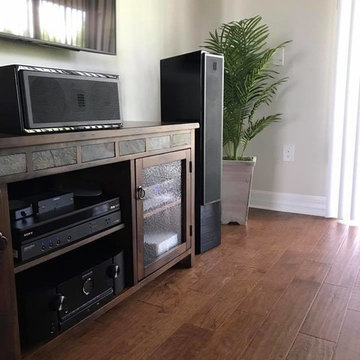
Home theater - large contemporary open concept laminate floor and brown floor home theater idea in Tampa with white walls and a wall-mounted tv

Design, Fabrication, Install & Photography By MacLaren Kitchen and Bath
Designer: Mary Skurecki
Wet Bar: Mouser/Centra Cabinetry with full overlay, Reno door/drawer style with Carbide paint. Caesarstone Pebble Quartz Countertops with eased edge detail (By MacLaren).
TV Area: Mouser/Centra Cabinetry with full overlay, Orleans door style with Carbide paint. Shelving, drawers, and wood top to match the cabinetry with custom crown and base moulding.
Guest Room/Bath: Mouser/Centra Cabinetry with flush inset, Reno Style doors with Maple wood in Bedrock Stain. Custom vanity base in Full Overlay, Reno Style Drawer in Matching Maple with Bedrock Stain. Vanity Countertop is Everest Quartzite.
Bench Area: Mouser/Centra Cabinetry with flush inset, Reno Style doors/drawers with Carbide paint. Custom wood top to match base moulding and benches.
Toy Storage Area: Mouser/Centra Cabinetry with full overlay, Reno door style with Carbide paint. Open drawer storage with roll-out trays and custom floating shelves and base moulding.
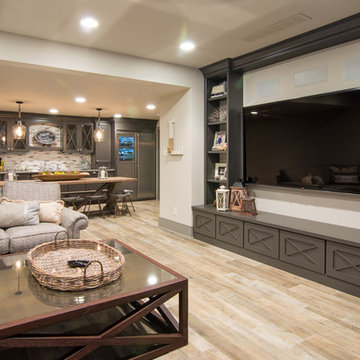
Inspiration for a huge shabby-chic style open concept laminate floor and beige floor home theater remodel with white walls and a wall-mounted tv
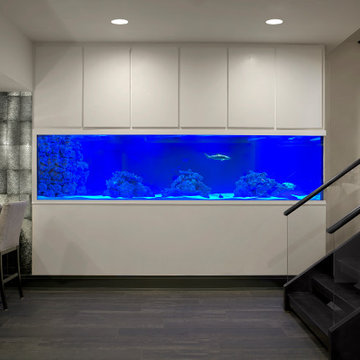
Behind that shark tank is an amazing “control room” that regulates water temperature, lighting and more.
Inspiration for a huge contemporary open concept laminate floor and brown floor home theater remodel in Chicago with white walls
Inspiration for a huge contemporary open concept laminate floor and brown floor home theater remodel in Chicago with white walls
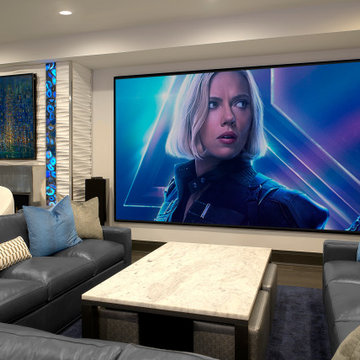
My clients love movie nights with loved ones, so I packed in plenty of seating with a large sectional from Charles Stewart and four ottomans under the table for seats or feet!
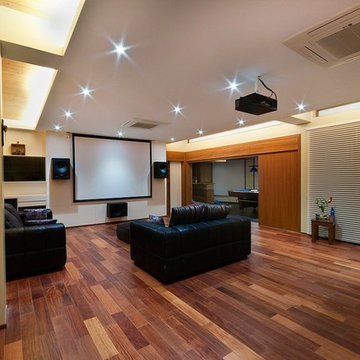
Example of a large trendy open concept laminate floor home theater design in Indianapolis with yellow walls and a projector screen
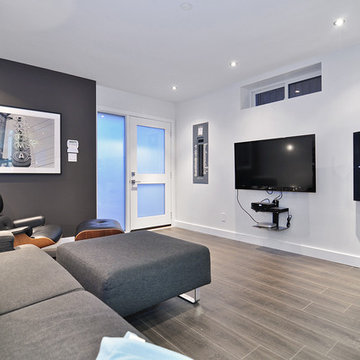
Inspiration for a contemporary open concept laminate floor home theater remodel in Vancouver with white walls and a wall-mounted tv
Rec room, bunker, theatre room, man cave - whatever you call this room, it has one purpose and that is to kick back and relax. This almost 17' x 30' room features built-in cabinetry to hide all of your home theatre equipment, a u-shaped bar, custom bar back with LED lighting, and a custom floor to ceiling wine rack complete with powder-coated pulls and hardware. Spanning over 320 sq ft and with 19 ft ceilings, this room is bathed with sunlight from four huge horizontal windows. Built-ins and bar are Black Panther (OC-68), both are Benjamin Moore colors. Flooring supplied by Torlys (Colossia Pelzer Oak).
Laminate Floor Open Concept Home Theater Ideas
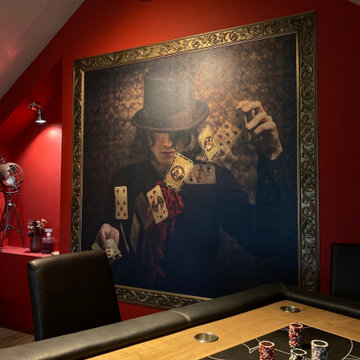
Détail table de poker
Example of a large 1960s open concept laminate floor and brown floor home theater design in Marseille with red walls and a projector screen
Example of a large 1960s open concept laminate floor and brown floor home theater design in Marseille with red walls and a projector screen
1





