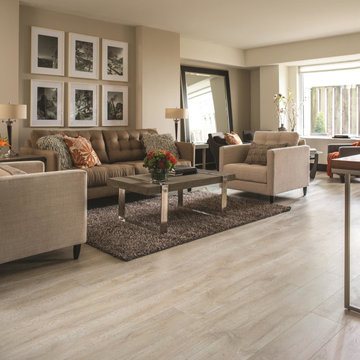Laminate Floor Living Room Ideas
Refine by:
Budget
Sort by:Popular Today
61 - 80 of 11,831 photos
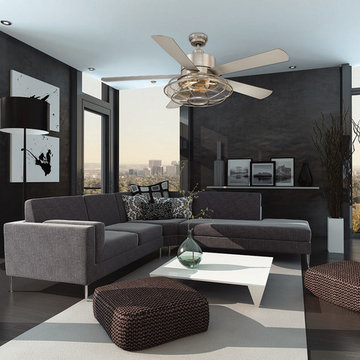
Living room - mid-sized modern formal and open concept laminate floor living room idea in San Francisco with black walls, no fireplace and no tv
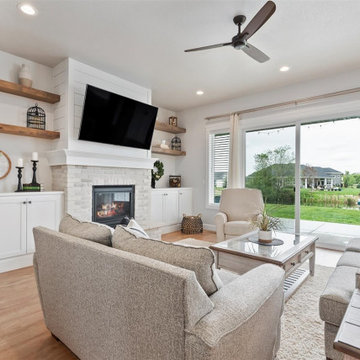
Living room
Inspiration for a mid-sized timeless open concept laminate floor and brown floor living room remodel in Boise with gray walls, a standard fireplace, a brick fireplace and a wall-mounted tv
Inspiration for a mid-sized timeless open concept laminate floor and brown floor living room remodel in Boise with gray walls, a standard fireplace, a brick fireplace and a wall-mounted tv
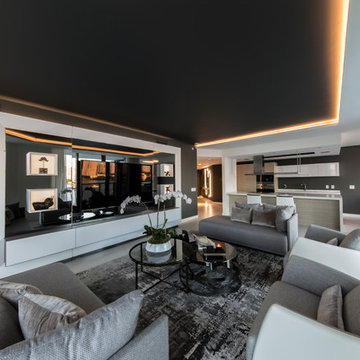
Example of a mid-sized trendy formal and open concept laminate floor and beige floor living room design in Miami with gray walls, no fireplace and a wall-mounted tv
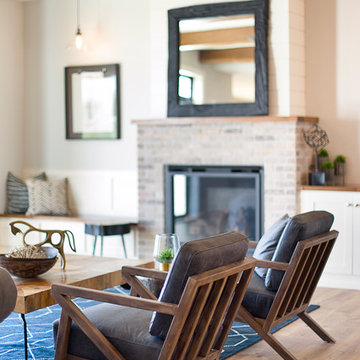
Cipher Imaging
Example of a mid-sized transitional open concept laminate floor and brown floor living room design in Other with gray walls, a standard fireplace, a brick fireplace and a wall-mounted tv
Example of a mid-sized transitional open concept laminate floor and brown floor living room design in Other with gray walls, a standard fireplace, a brick fireplace and a wall-mounted tv
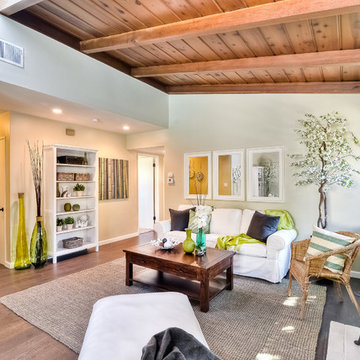
Don Anderson, Insight Photos
Living room - small traditional laminate floor living room idea in San Diego with green walls, a standard fireplace and a brick fireplace
Living room - small traditional laminate floor living room idea in San Diego with green walls, a standard fireplace and a brick fireplace
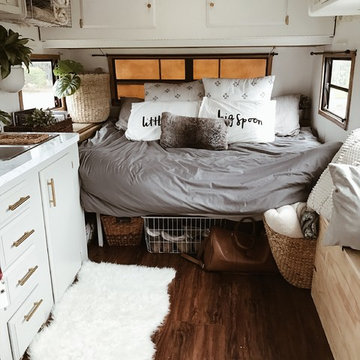
Example of a small cottage chic open concept laminate floor living room design in Seattle with white walls
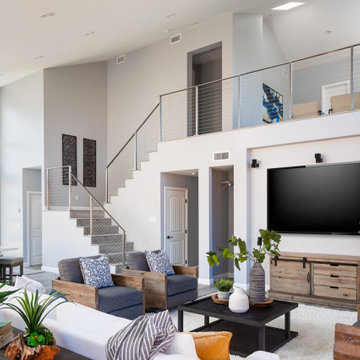
Living room - contemporary open concept laminate floor living room idea in San Diego with gray walls and a wall-mounted tv
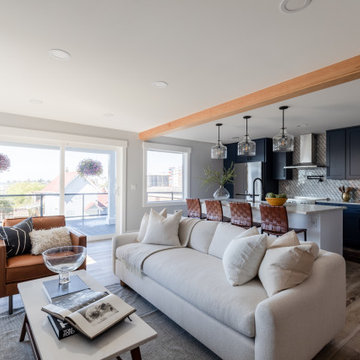
Living room - mid-sized contemporary open concept laminate floor and white floor living room idea in Seattle with gray walls and a wall-mounted tv
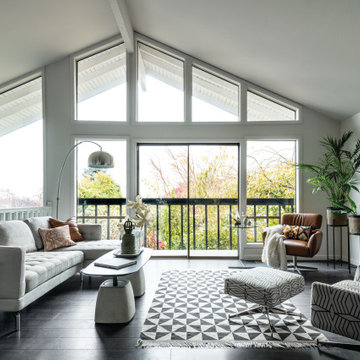
Inspiration for a mid-sized transitional open concept laminate floor, black floor and vaulted ceiling living room remodel in Seattle with white walls, a brick fireplace and no tv
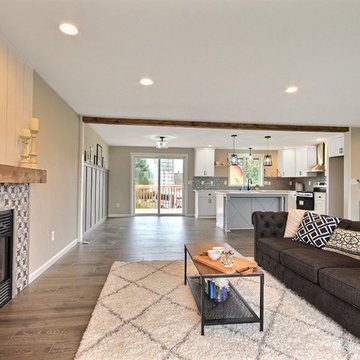
In this picture you can see where we took down a half wall to open up the kitchen to the living room. We added a faux wood beam to the ceiling and added trim to the wall. We wanted it to feel like a cased opening.
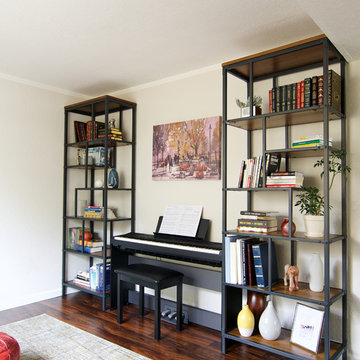
This project is a great example of how small changes can have a huge impact on a space.
Our clients wanted to have a more functional dining and living areas while combining his modern and hers more traditional style. The goal was to bring the space into the 21st century aesthetically without breaking the bank.
We first tackled the massive oak built-in fireplace surround in the dining area, by painting it a lighter color. We added built-in LED lights, hidden behind each shelf ledge, to provide soft accent lighting. By changing the color of the trim and walls, we lightened the whole space up. We turned a once unused space, adjacent to the living room into a much-needed library, accommodating an area for the electric piano. We added light modern sectional, an elegant coffee table, and a contemporary TV media unit in the living room.
New dark wood floors, stylish accessories and yellow drapery add warmth to the space and complete the look.
The home is now ready for a grand party with champagne and live entertainment.
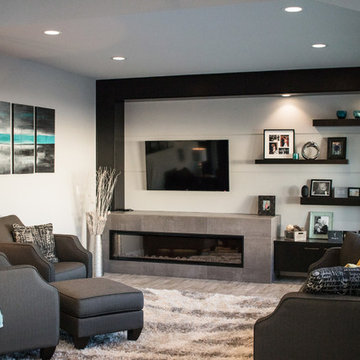
Living room - mid-sized contemporary open concept laminate floor and gray floor living room idea in Other with a ribbon fireplace, a tile fireplace, a wall-mounted tv and gray walls
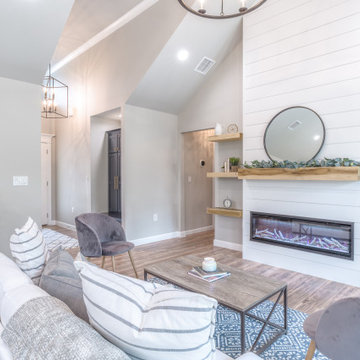
Example of a cottage open concept laminate floor and brown floor living room design in Other with gray walls and a wood fireplace surround
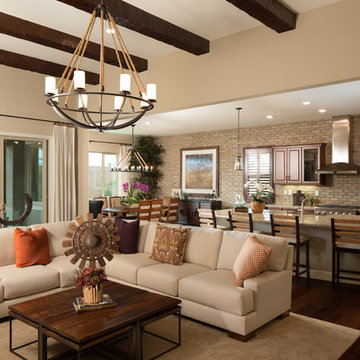
Heritage at El Dorado Hills by Lennar Homes
( https://www.lennar.com/new-homes/california/sacramento/el-dorado-hills/heritage-el-dorado-hills/legends)
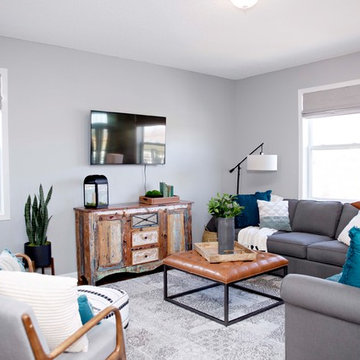
This living room hosts an in-home daycare in addition to the clients' own family. The leather ottoman is a durable play surface, the couches are durable and comfortable, and we were able to reuse the clients' own media center while playing off the colors for textile accents.
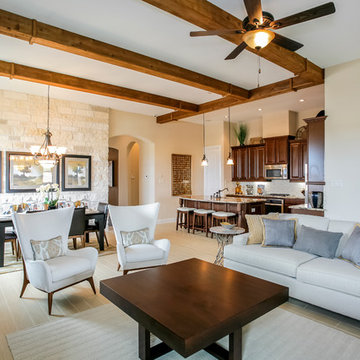
Example of a large open concept laminate floor living room design in Houston with beige walls and no fireplace
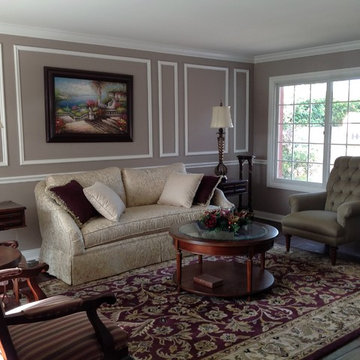
Living room - mid-sized traditional formal and enclosed laminate floor and brown floor living room idea in Orange County with gray walls
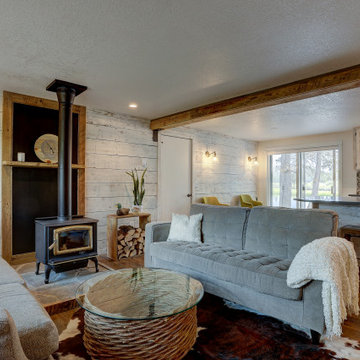
Beautiful Living Room with white washed ship lap barn wood walls. The wood stove fireplace has a stone hearth and painted black steel fire place surround, picture framed in rustic barn wood. A custom fire wood box stands beside. A custom made box beam is made to visually separate the living room and entry way spaces from the kitchen and dining room area. The box beam has large black painted, steel L-brackets holding it up. Pergo Laminate Floors decorated with a cowhide rug
Laminate Floor Living Room Ideas
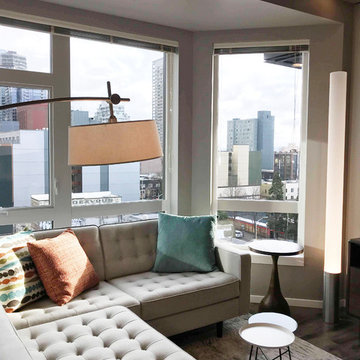
The Elise Column Floor Lamp echoes the vertical shapes of the Seattle skyline. Our selections in furnishings were like putting a puzzle together. the two small tables sit indellibly in their place! O2 Belltown - Model Room #803, Seattle, WA, Belltown Design, Photography by Paula McHugh
4






