Large Concrete Fiberboard Exterior Home Ideas
Refine by:
Budget
Sort by:Popular Today
141 - 160 of 10,021 photos
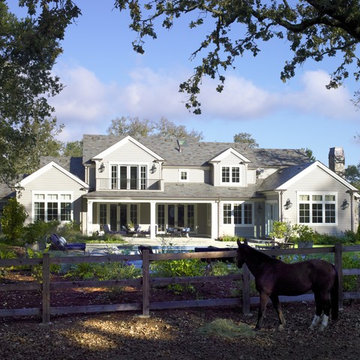
Inspiration for a large cottage gray two-story concrete fiberboard exterior home remodel in San Francisco with a shingle roof
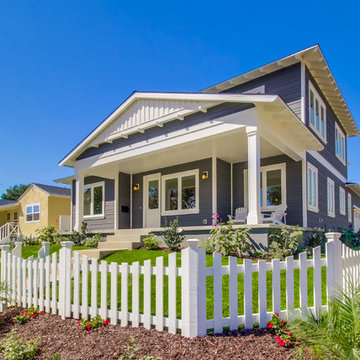
Large transitional gray two-story concrete fiberboard exterior home photo in San Diego with a hip roof

Large black one-story concrete fiberboard and board and batten exterior home photo in Cedar Rapids with a shingle roof and a black roof
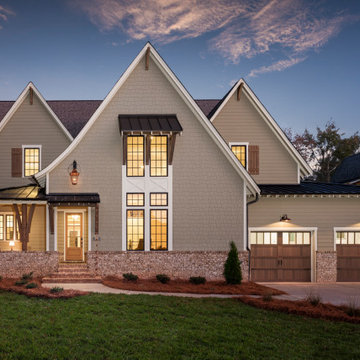
Large transitional beige two-story concrete fiberboard exterior home photo in Charlotte with a shingle roof
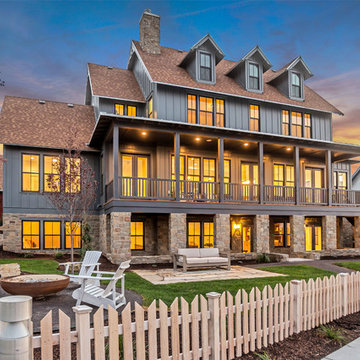
Example of a large farmhouse blue two-story concrete fiberboard exterior home design in Salt Lake City with a shingle roof
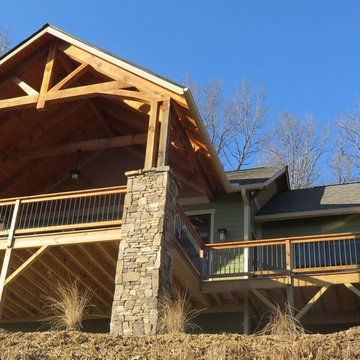
Example of a large arts and crafts multicolored split-level concrete fiberboard exterior home design in Other with a clipped gable roof
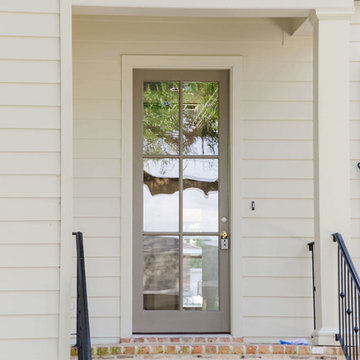
Colin Van Dervort with Jefferson Door Co.
Large traditional beige two-story concrete fiberboard gable roof idea in New Orleans
Large traditional beige two-story concrete fiberboard gable roof idea in New Orleans
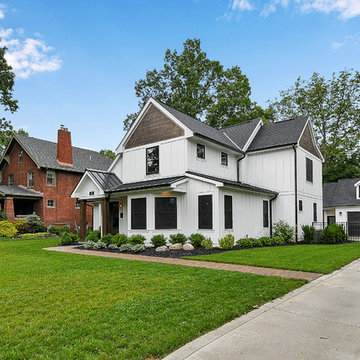
Example of a large country white two-story concrete fiberboard exterior home design in Columbus with a shingle roof
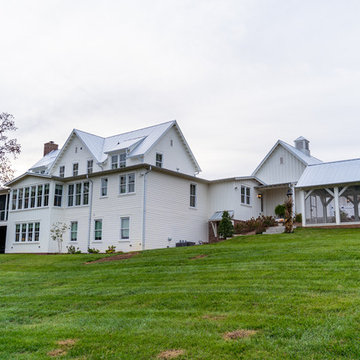
Inspiration for a large cottage white three-story concrete fiberboard exterior home remodel in Other with a metal roof
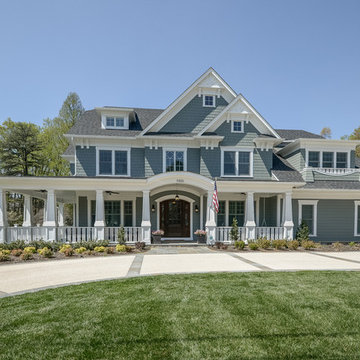
Large traditional blue three-story concrete fiberboard exterior home idea in DC Metro with a clipped gable roof
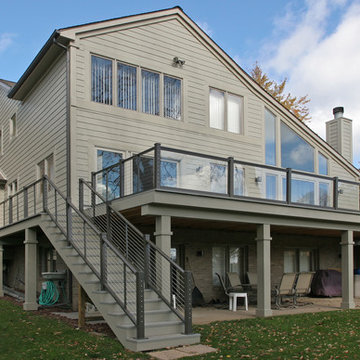
Large minimalist beige two-story concrete fiberboard exterior home photo in Detroit
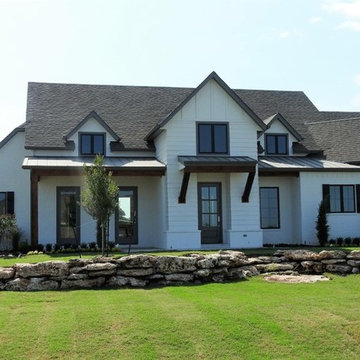
Modern farmhouse that lives well on this country estate. Designed and Built by Elements Design Build. This Farm house has won several awards.
www.elementshomebuilder.com
www.elementshouseplans.com

Large cottage white two-story concrete fiberboard and board and batten house exterior idea in Houston with a hip roof, a shingle roof and a brown roof
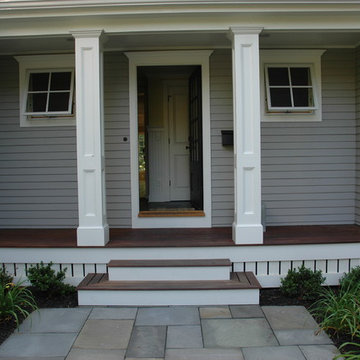
Photos: DeAngelis Studio
Large traditional gray two-story concrete fiberboard exterior home idea in Boston
Large traditional gray two-story concrete fiberboard exterior home idea in Boston
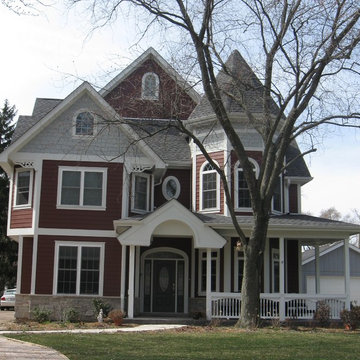
IDCI
Example of a large ornate red three-story concrete fiberboard exterior home design in Chicago with a shingle roof
Example of a large ornate red three-story concrete fiberboard exterior home design in Chicago with a shingle roof
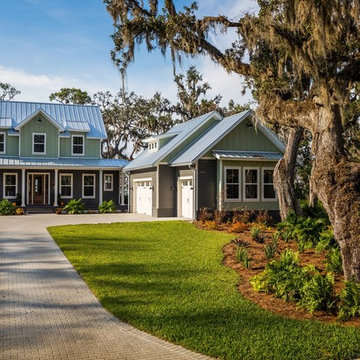
This river front farmhouse is located on the St. Johns River in St. Augustine Florida. The two-toned exterior color palette invites you inside to see the warm, vibrant colors that complement the rustic farmhouse design. This 4 bedroom, 3 1/2 bath home features a two story plan with a downstairs master suite. Rustic wood floors, porcelain brick tiles and board & batten trim work are just a few the details that are featured in this home. The kitchen features Thermador appliances, two cabinet finishes and Zodiac countertops. A true "farmhouse" lovers delight!
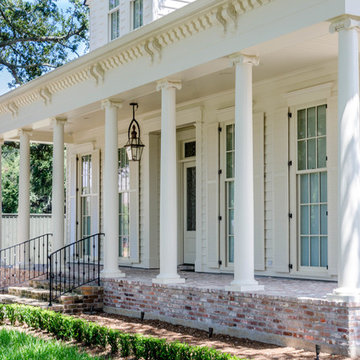
Jefferson Door supplied: exterior doors (custom Sapele mahogany), interior doors (Buffelen), windows (Marvin windows), shutters (custom Sapele mahogany), columns (HB&G), crown moulding, baseboard and door hardware (Emtek).
House was built by Hotard General Contracting, Inc.
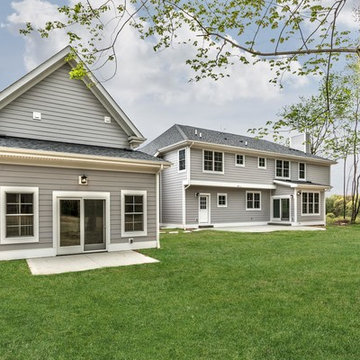
pearl gray sided home with stone water table and a separate cottage home connected by a breezeway
Inspiration for a large timeless gray two-story concrete fiberboard house exterior remodel in Other with a hip roof and a shingle roof
Inspiration for a large timeless gray two-story concrete fiberboard house exterior remodel in Other with a hip roof and a shingle roof
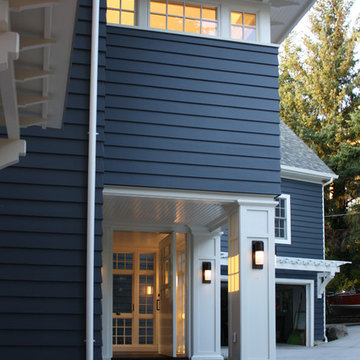
Bead board ceilings inside the entry vestibule and at the covered porch complement the existing and new eaves.
Large elegant blue three-story concrete fiberboard exterior home photo in Seattle with a mixed material roof
Large elegant blue three-story concrete fiberboard exterior home photo in Seattle with a mixed material roof
Large Concrete Fiberboard Exterior Home Ideas
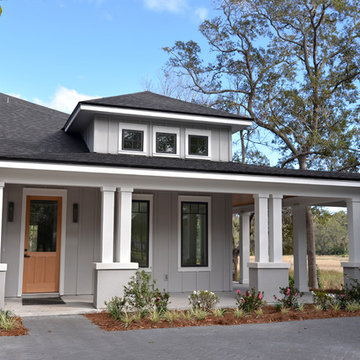
Large transitional gray two-story concrete fiberboard exterior home photo in Jacksonville with a hip roof
8





