Large Contemporary Home Design Ideas

Example of a large trendy open concept medium tone wood floor family room library design in Minneapolis with white walls, no fireplace and no tv
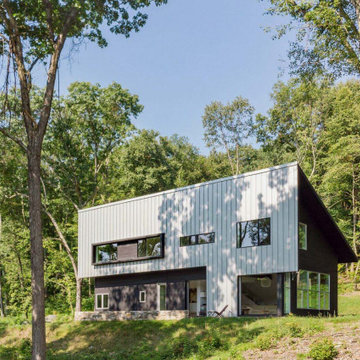
Inspiration for a large contemporary white two-story metal house exterior remodel in New York with a shed roof and a metal roof

Large trendy master gray tile and porcelain tile porcelain tile, gray floor and double-sink bathroom photo in Dallas with flat-panel cabinets, light wood cabinets, white walls, an undermount sink, quartz countertops, a hinged shower door, white countertops and a built-in vanity
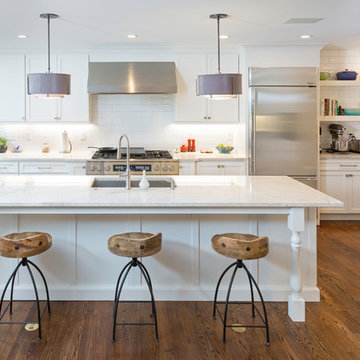
Example of a large trendy dark wood floor and brown floor open concept kitchen design in Denver with a double-bowl sink, shaker cabinets, white cabinets, quartzite countertops, white backsplash, subway tile backsplash, stainless steel appliances and an island
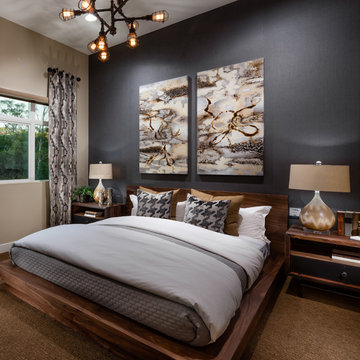
Large trendy master carpeted bedroom photo in Orange County with gray walls

Wallpaper: York 63353 Estuary
Paint: Egret White Sw 7570
Tile: AMT Treverk White- all 3 sizes- Staggered. Grout: Mapei 93 Warm Gray
Wine Room: See detail C3
Cabinet: Clear Alder- Ebony- Slab Door
Wood top
Tile: AMT Lounge Spritzer 12 x24 Deco Inlay – Horizontal stacked
Grout: Mapei 93 Warm Gray
Photography: Steve Chenn
Large trendy u-shaped dark wood floor and brown floor open concept kitchen photo in Atlanta with a double-bowl sink, flat-panel cabinets, dark wood cabinets, quartzite countertops, white backsplash, ceramic backsplash, stainless steel appliances and an island

Allow the unique flame pattern of the Vector fireplace series to create a long-lasting focal point in your home.
Example of a large trendy light wood floor and brown floor bedroom design in Omaha with beige walls and a standard fireplace
Example of a large trendy light wood floor and brown floor bedroom design in Omaha with beige walls and a standard fireplace

Costa Christ
Large trendy galley porcelain tile and gray floor eat-in kitchen photo in Dallas with an undermount sink, flat-panel cabinets, white cabinets, quartz countertops, gray backsplash, porcelain backsplash, white appliances and an island
Large trendy galley porcelain tile and gray floor eat-in kitchen photo in Dallas with an undermount sink, flat-panel cabinets, white cabinets, quartz countertops, gray backsplash, porcelain backsplash, white appliances and an island

Living room - large contemporary formal and open concept medium tone wood floor living room idea in Salt Lake City with white walls, a standard fireplace, a stone fireplace and no tv
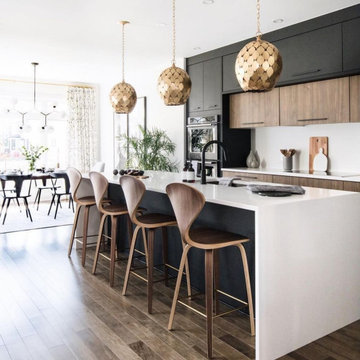
Large trendy single-wall medium tone wood floor and brown floor open concept kitchen photo in Columbus with an undermount sink, flat-panel cabinets, black cabinets, quartzite countertops, white backsplash, stone slab backsplash, stainless steel appliances, an island and white countertops

Inspiration for a large contemporary master carpeted and gray floor bedroom remodel in New York with beige walls and no fireplace
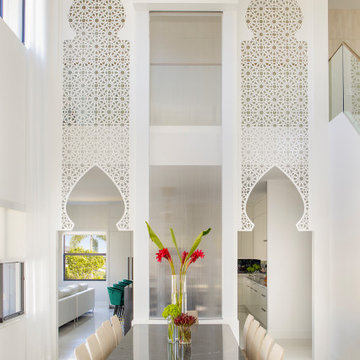
Our clients moved from Dubai to Miami and hired us to transform a new home into a Modern Moroccan Oasis. Our firm truly enjoyed working on such a beautiful and unique project.
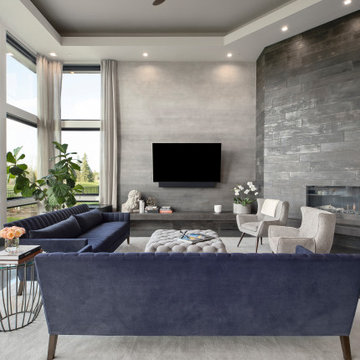
This contemporary living room has a beautiful ombre finish accent wall to line the custom fireplace.
Family room - large contemporary open concept concrete floor, gray floor and tray ceiling family room idea in Portland with gray walls, a corner fireplace, a tile fireplace and a wall-mounted tv
Family room - large contemporary open concept concrete floor, gray floor and tray ceiling family room idea in Portland with gray walls, a corner fireplace, a tile fireplace and a wall-mounted tv
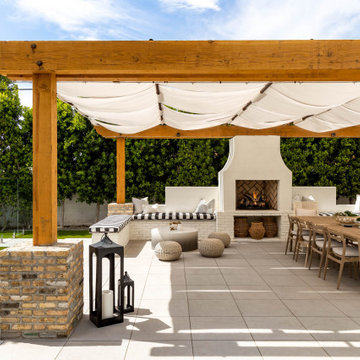
The vibrant honey color of the pergola actually makes it a striking feature in this outdoor living space that is dominated by whites and greys. And the framework of the pergola is the perfect location to mount the professional-grade misting system.

Large fixed windows offer beautiful views.
Example of a large trendy open concept light wood floor living room design in Salt Lake City with white walls, a ribbon fireplace, a concrete fireplace and no tv
Example of a large trendy open concept light wood floor living room design in Salt Lake City with white walls, a ribbon fireplace, a concrete fireplace and no tv
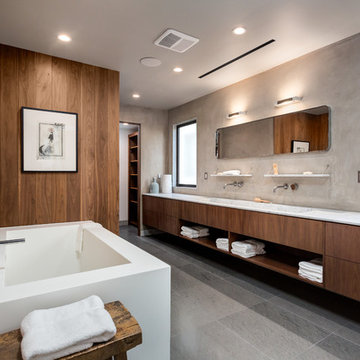
Clark Dugger Photography
Freestanding bathtub - large contemporary master gray tile gray floor and porcelain tile freestanding bathtub idea in Los Angeles with flat-panel cabinets, dark wood cabinets, brown walls, a trough sink and gray countertops
Freestanding bathtub - large contemporary master gray tile gray floor and porcelain tile freestanding bathtub idea in Los Angeles with flat-panel cabinets, dark wood cabinets, brown walls, a trough sink and gray countertops
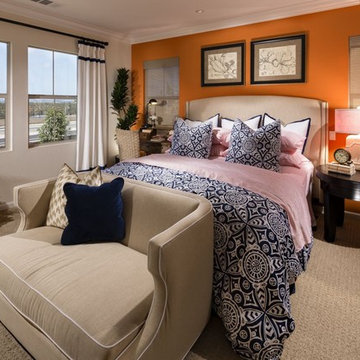
Bedroom - large contemporary master carpeted and beige floor bedroom idea in San Diego with multicolored walls and no fireplace
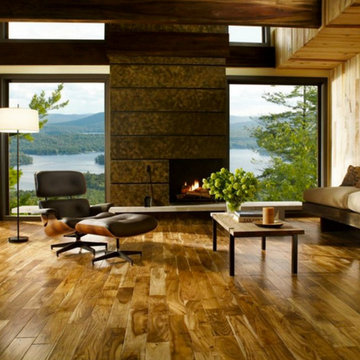
Inspiration for a large contemporary formal and open concept medium tone wood floor and brown floor living room remodel in Tampa with beige walls, a standard fireplace, a tile fireplace and no tv
Large Contemporary Home Design Ideas
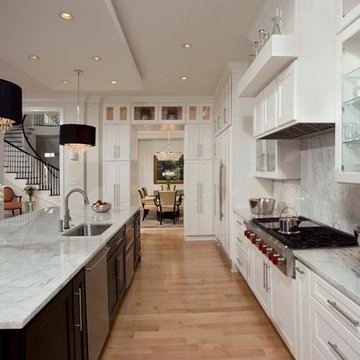
The simple use of black and white…classic, timeless, elegant. No better words could describe the renovation of this kitchen, dining room and seating area.
First, an amazing wall of custom cabinets was installed. The home’s 10’ ceilings provided a nice opportunity to stack up decorative glass cabinetry and highly crafted crown moldings on top, while maintaining a considerable amount of cabinetry just below it. The custom-made brush stroke finished cabinetry is highlighted by a chimney-style wood hood surround with leaded glass cabinets. Custom display cabinets with leaded glass also separate the kitchen from the dining room.
Next, the homeowner installed a 5’ x 14’ island finished in black. It houses the main sink with a pedal style control disposal, dishwasher, microwave, second bar sink, beverage center refrigerator and still has room to sit five to six people. The hardwood floor in the kitchen and family room matches the rest of the house.
The homeowner wanted to use a very selective white quartzite stone for counters and backsplash to add to the brightness of their kitchen. Contemporary chandeliers over the island are timeless and elegant. High end appliances covered by custom panels are part of this featured project, both to satisfy the owner’s needs and to implement the classic look desired for this kitchen.
Beautiful dining and living areas surround this kitchen. All done in a contemporary style to create a seamless design and feel the owner had in mind.
14
























