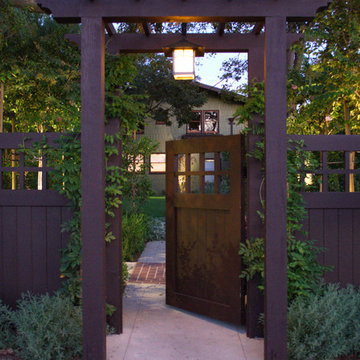Large Craftsman Home Design Ideas
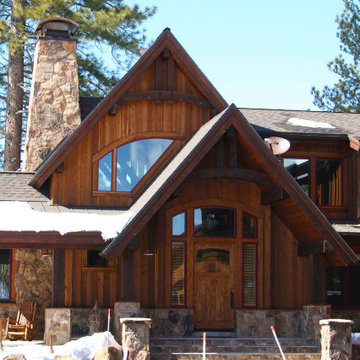
Large arts and crafts brown two-story mixed siding exterior home photo in Denver with a shingle roof
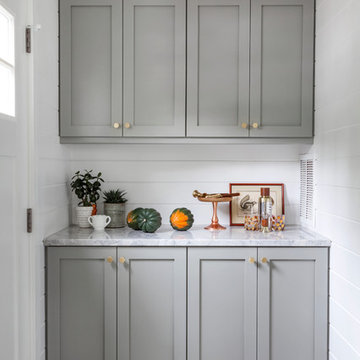
Courtney Apple
Inspiration for a large craftsman galley porcelain tile eat-in kitchen remodel in Philadelphia with a farmhouse sink, shaker cabinets, gray cabinets, quartzite countertops, gray backsplash, stone tile backsplash, stainless steel appliances and no island
Inspiration for a large craftsman galley porcelain tile eat-in kitchen remodel in Philadelphia with a farmhouse sink, shaker cabinets, gray cabinets, quartzite countertops, gray backsplash, stone tile backsplash, stainless steel appliances and no island

modern farmhouse w/ full front porch
Example of a large arts and crafts white two-story concrete house exterior design with a hip roof and a shingle roof
Example of a large arts and crafts white two-story concrete house exterior design with a hip roof and a shingle roof
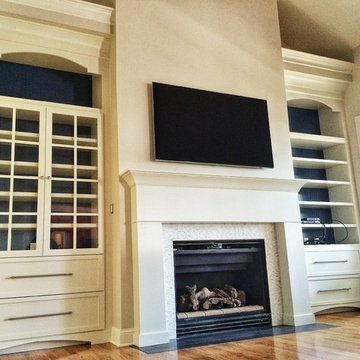
Example of a large arts and crafts enclosed medium tone wood floor family room design in Atlanta with beige walls, a standard fireplace, a tile fireplace and a wall-mounted tv
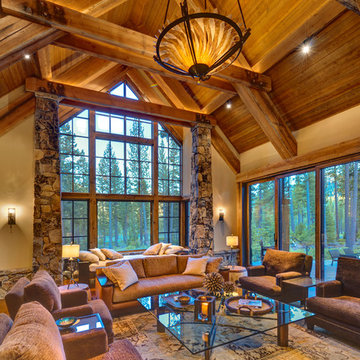
Example of a large arts and crafts open concept medium tone wood floor living room design in Sacramento with a two-sided fireplace and a stone fireplace
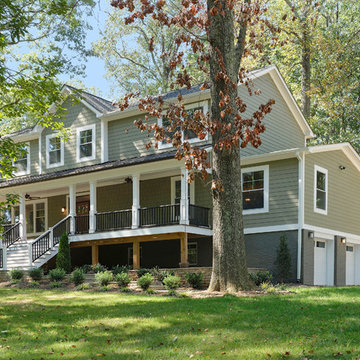
We used:
Exterior lights: Hinkley Colfax 12-1/4" outdoor wall lights in high bronze. Porch ceiling fans: 52" Casa Vieja Mission II outdoor ceiling fan in bronze. Front porch and patio floors, treads and railings by Trex. Garage doors by Amarr, Stratford Collection. Retaining wall by Eagle Bay, Aspen Stone stone and cap in Blue Ridge.
Robert B. Narod Photography

Interior remodel Kitchen, ½ Bath, Utility, Family, Foyer, Living, Fireplace, Porte-Cochere, Rear Porch
Porte-Cochere Removed Privacy wall opening the entire main entrance area. Add cultured Stone to Columns base.
Foyer Entry Removed Walls, Halls, Storage, Utility to open into great room that flows into Kitchen and Dining.
Dining Fireplace was completely rebuilt and finished with cultured stone. New hardwood flooring. Large Fan.
Kitchen all new Custom Stained Cabinets with Under Cabinet and Interior lighting and Seeded Glass. New Tops, Backsplash, Island, Farm sink and Appliances that includes Gas oven and undercounter Icemaker.
Utility Space created. New Tops, Farm sink, Cabinets, Wood floor, Entry.
Back Patio finished with Extra large fans and Extra-large dog door.
Materials
Fireplace & Columns Cultured Stone
Counter tops 3 CM Bianco Antico Granite with 2” Mitered Edge
Flooring Karndean Van Gogh Ridge Core SCB99 Reclaimed Redwood
Backsplash Herringbone EL31 Beige 1X3
Kohler 6489-0 White Cast Iron Whitehaven Farm Sink
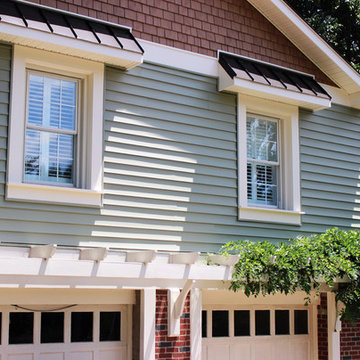
R.R.
Large craftsman green two-story mixed siding exterior home idea in DC Metro with a shingle roof
Large craftsman green two-story mixed siding exterior home idea in DC Metro with a shingle roof
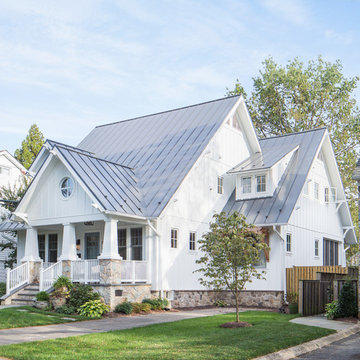
The front porch of the existing house remained. It made a good proportional guide for expanding the 2nd floor. The master bathroom bumps out to the side. And, hand sawn wood brackets hold up the traditional flying-rafter eaves.
Max Sall Photography
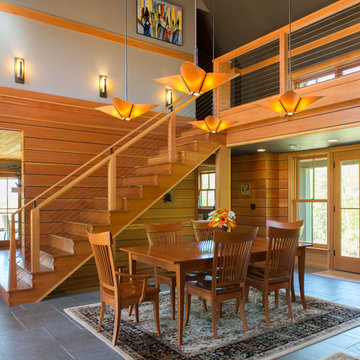
View of the dining room surrounded by craftsman stair.
Photo by John W. Hession
Inspiration for a large craftsman slate floor kitchen/dining room combo remodel in Portland Maine with gray walls
Inspiration for a large craftsman slate floor kitchen/dining room combo remodel in Portland Maine with gray walls
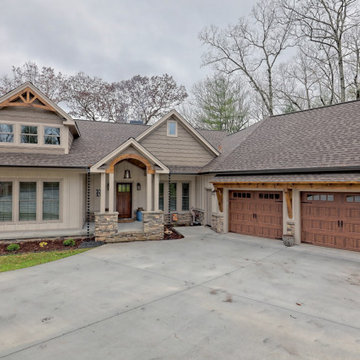
This welcoming Craftsman style home features an angled garage, statement fireplace, open floor plan, and a partly finished basement.
Large arts and crafts beige two-story concrete fiberboard and board and batten exterior home photo in Atlanta with a shingle roof and a brown roof
Large arts and crafts beige two-story concrete fiberboard and board and batten exterior home photo in Atlanta with a shingle roof and a brown roof
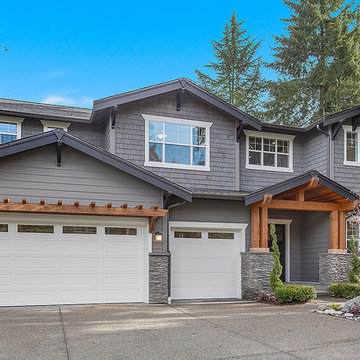
At the intersection of smart design and effortless elegance, you'll find the San Tropez A design, a spectacular retreat. With 5 bedrooms, 6 baths, a covered patio, open-concept great room and much more, this spacious abode offers the ideal location for hosting gatherings of friends and family or simply unwinding with the sunset after a long day.
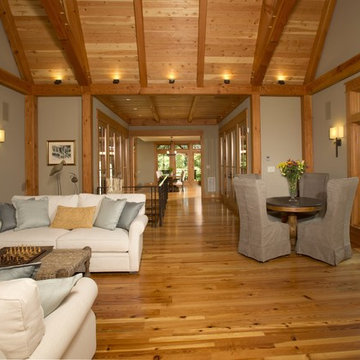
In this Kohlmark home. We designed and manufactured these small mini flood lights to provide a soft wash on the cedar ceiling and to light the trellises. This was truly a one of a kind fixture for a special application.
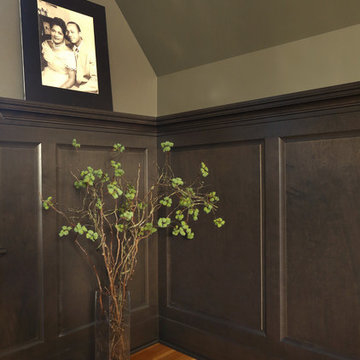
Example of a large arts and crafts open concept light wood floor home theater design in Portland with brown walls and a media wall
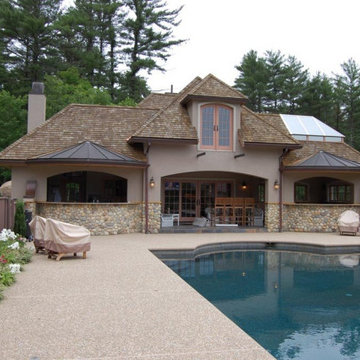
Inspiration for a large craftsman beige two-story stucco house exterior remodel in Boston with a brown roof
Large arts and crafts concrete paver back porch idea in San Francisco with a roof extension
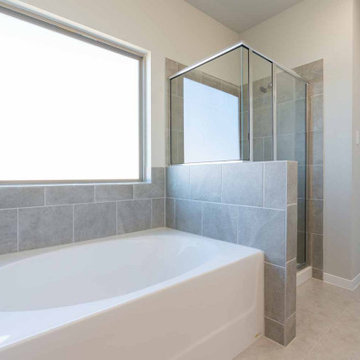
Example of a large arts and crafts master beige tile and ceramic tile ceramic tile, beige floor and double-sink bathroom design in Austin with recessed-panel cabinets, dark wood cabinets, a two-piece toilet, gray walls, an undermount sink, quartzite countertops, a hinged shower door, white countertops and a built-in vanity
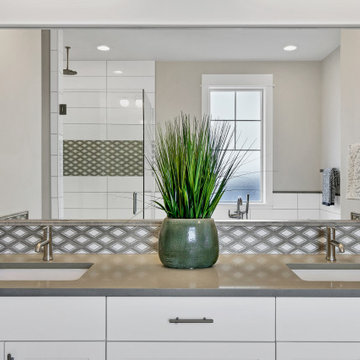
Inspiration for a large craftsman master double-sink bathroom remodel in Portland with white cabinets, a two-piece toilet, an undermount sink, quartz countertops, a hinged shower door, gray countertops and a built-in vanity
Large Craftsman Home Design Ideas
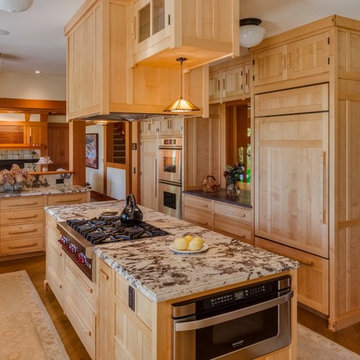
Brian Vanden Brink Photographer
Example of a large arts and crafts u-shaped light wood floor eat-in kitchen design in Portland Maine with a farmhouse sink, recessed-panel cabinets, light wood cabinets, granite countertops, brown backsplash, stone slab backsplash, stainless steel appliances and an island
Example of a large arts and crafts u-shaped light wood floor eat-in kitchen design in Portland Maine with a farmhouse sink, recessed-panel cabinets, light wood cabinets, granite countertops, brown backsplash, stone slab backsplash, stainless steel appliances and an island
69

























