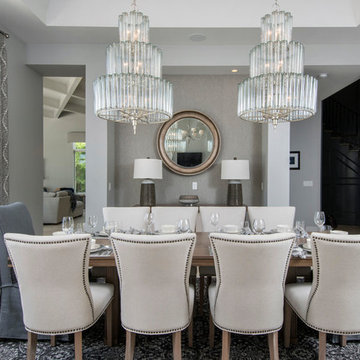Large Dining Room Ideas
Refine by:
Budget
Sort by:Popular Today
161 - 180 of 23,903 photos
Item 1 of 3
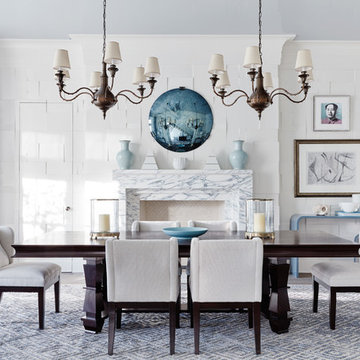
Lucas Allen
Large transitional medium tone wood floor great room photo in New York with white walls, a standard fireplace and a stone fireplace
Large transitional medium tone wood floor great room photo in New York with white walls, a standard fireplace and a stone fireplace
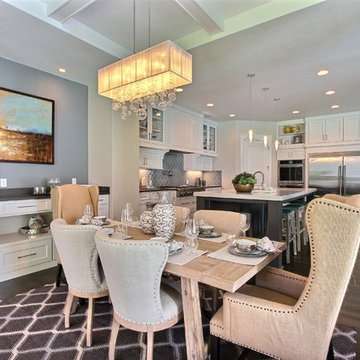
The Aerius - Modern Craftsman in Ridgefield Washington by Cascade West Development Inc.
Upon opening the 8ft tall door and entering the foyer an immediate display of light, color and energy is presented to us in the form of 13ft coffered ceilings, abundant natural lighting and an ornate glass chandelier. Beckoning across the hall an entrance to the Great Room is beset by the Master Suite, the Den, a central stairway to the Upper Level and a passageway to the 4-bay Garage and Guest Bedroom with attached bath. Advancement to the Great Room reveals massive, built-in vertical storage, a vast area for all manner of social interactions and a bountiful showcase of the forest scenery that allows the natural splendor of the outside in. The sleek corner-kitchen is composed with elevated countertops. These additional 4in create the perfect fit for our larger-than-life homeowner and make stooping and drooping a distant memory. The comfortable kitchen creates no spatial divide and easily transitions to the sun-drenched dining nook, complete with overhead coffered-beam ceiling. This trifecta of function, form and flow accommodates all shapes and sizes and allows any number of events to be hosted here. On the rare occasion more room is needed, the sliding glass doors can be opened allowing an out-pour of activity. Almost doubling the square-footage and extending the Great Room into the arboreous locale is sure to guarantee long nights out under the stars.
Cascade West Facebook: https://goo.gl/MCD2U1
Cascade West Website: https://goo.gl/XHm7Un
These photos, like many of ours, were taken by the good people of ExposioHDR - Portland, Or
Exposio Facebook: https://goo.gl/SpSvyo
Exposio Website: https://goo.gl/Cbm8Ya
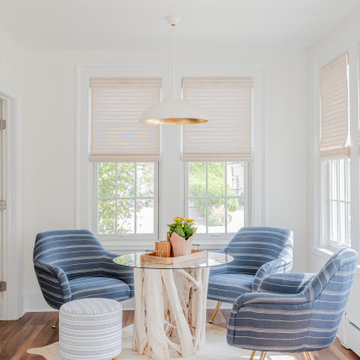
A perfect gathering space for breakfast, work or for games with a great view of the ocean. Close the french glass doors for added privacy.
Dining room - large coastal vinyl floor and brown floor dining room idea in Philadelphia with white walls and no fireplace
Dining room - large coastal vinyl floor and brown floor dining room idea in Philadelphia with white walls and no fireplace
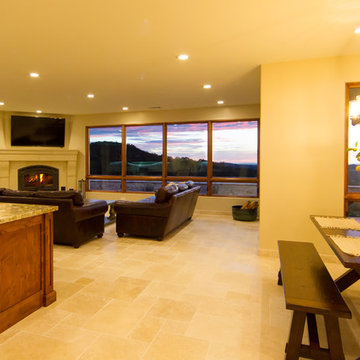
Designed for a family who is relocating back to California, this contemporary residence sits atop a severely steep site in the community of Las Ventanas. Working with the topography led to some creative design solutions, structurally and aesthetically, to accommodate all of the family’s programatic needs. The 4127 s.f. home fits into the relatively small building footprint while an infinity edge pool cantilevers 22′ above grade. With spectacular views of the Arroyo Grande foothills and farms, this main pool deck becomes a major feature of the home. All living spaces, including the great room and kitchen open up to this deck, ideal for relaxation and entertainment. Given that the owners have five golden retrievers, this outdoor space also serves as an area for the dogs. The design includes multiple water features and even a dog pond.
To further emphasize the views, a third story mitered glass reading room gives one the impression of sitting above the treetops. The use of warm IPE hardwood siding and stone cladding blend the structure into the surrounding landscape while still offering a clean and contemporary aesthetic.
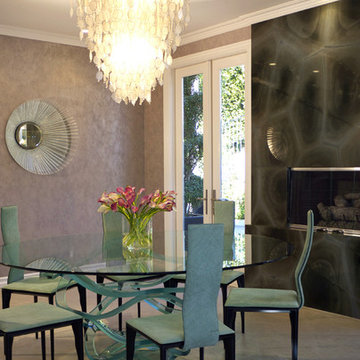
The floating spiral of glass that supports this elegant dining table was selected to pair with the organic shapes in the Green Turtle granite slab specified for this fireplace. The light and wavy italian leather chairs were selected to compliment the table and keep the room feeling airy. The starburst mirror and capiz shell chandelier are like jewelry that finish the ensemble!
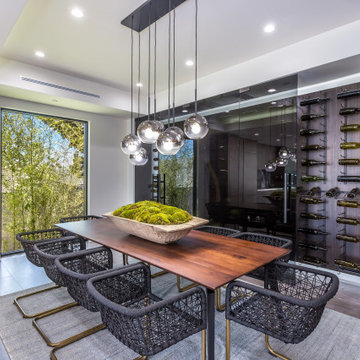
Example of a large trendy gray floor and concrete floor kitchen/dining room combo design in Los Angeles with gray walls and no fireplace
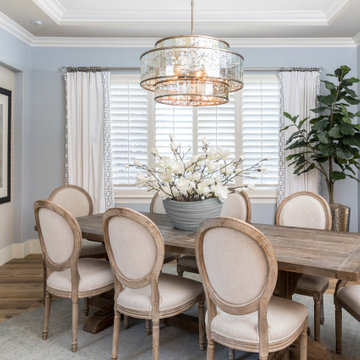
Elegant Dining Room With Antiqued Glass Chandelier, Reclaimed Wood Dining Table With Linen And Wood Dining Chairs.
Enclosed dining room - large traditional vinyl floor and brown floor enclosed dining room idea in Sacramento with gray walls and no fireplace
Enclosed dining room - large traditional vinyl floor and brown floor enclosed dining room idea in Sacramento with gray walls and no fireplace
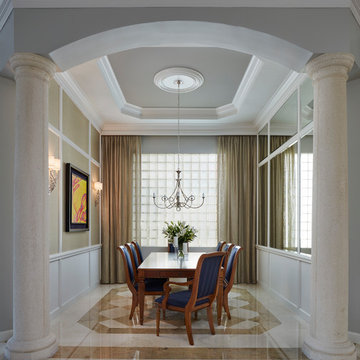
Photo Credit: Brantley Photography
Inspiration for a large transitional marble floor great room remodel in Miami with metallic walls
Inspiration for a large transitional marble floor great room remodel in Miami with metallic walls
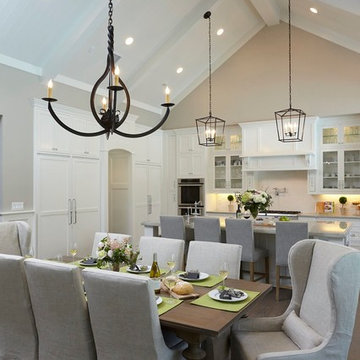
Great room - large traditional dark wood floor and brown floor great room idea in Austin with beige walls and no fireplace
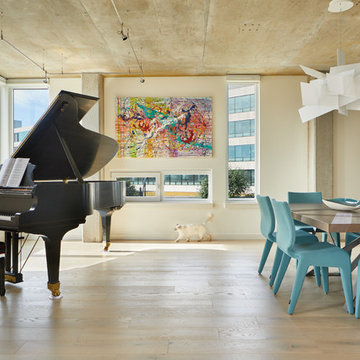
Benjamin Benschneider
Great room - large contemporary light wood floor and beige floor great room idea in Seattle with beige walls
Great room - large contemporary light wood floor and beige floor great room idea in Seattle with beige walls
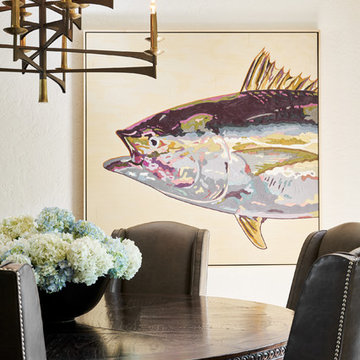
We were excited to have a square dining room where this table would be the optimal shape and size. The incredibly carved base, along with an oversized, 84-inch top, makes such an impression. From there, custom leather dining chairs that are just as comfortable as they are stunning, combined with original art really make the room. Simple fabric drapery panels with woven wood shades allow for privacy when needed, or just a great view of the neighborhood. Again, lighting is everything – the combination of brass and bronze is brilliant! Finishing off the room, we went with a custom-sized rug, traditional pattern, but fresh, soft colors.
Design: Wesley-Wayne Interiors
Photo: Stephen Karlisch
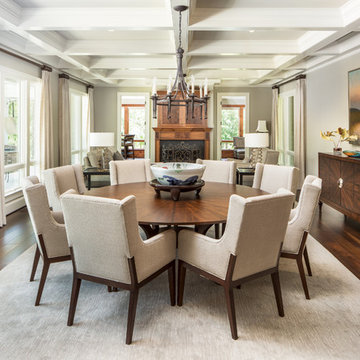
Enclosed dining room - large traditional dark wood floor and brown floor enclosed dining room idea in Charleston with gray walls, a standard fireplace and a wood fireplace surround
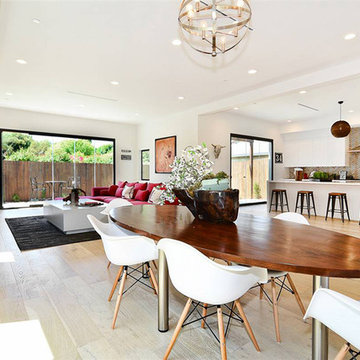
Large minimalist light wood floor and beige floor great room photo in Los Angeles with white walls and no fireplace
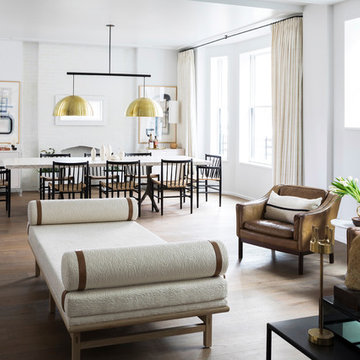
Photo by Costas Picadas
Inspiration for a large modern medium tone wood floor great room remodel in New York with gray walls, a standard fireplace and a brick fireplace
Inspiration for a large modern medium tone wood floor great room remodel in New York with gray walls, a standard fireplace and a brick fireplace

Inspiration for a large transitional medium tone wood floor, brown floor, tray ceiling and wallpaper enclosed dining room remodel in Dallas with metallic walls, a ribbon fireplace and a tile fireplace
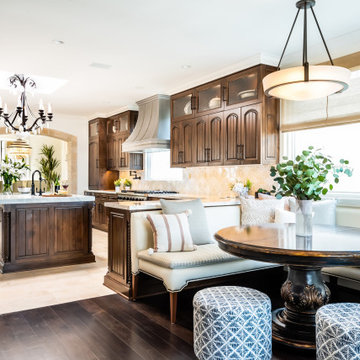
__
We had so much fun designing in this Spanish meets beach style with wonderful clients who travel the world with their 3 sons. The clients had excellent taste and ideas they brought to the table, and were always open to Jamie's suggestions that seemed wildly out of the box at the time. The end result was a stunning mix of traditional, Meditteranean, and updated coastal that reflected the many facets of the clients. The bar area downstairs is a sports lover's dream, while the bright and beachy formal living room upstairs is perfect for book club meetings. One of the son's personal photography is tastefully framed and lines the hallway, and custom art also ensures this home is uniquely and divinely designed just for this lovely family.
__
Design by Eden LA Interiors
Photo by Kim Pritchard Photography
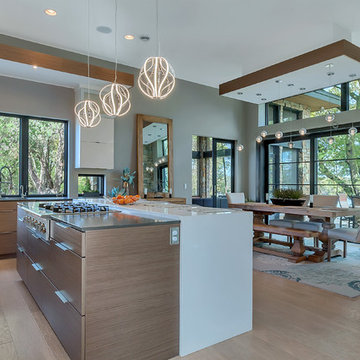
Lynnette Bauer - 360REI
Inspiration for a large contemporary light wood floor and beige floor great room remodel in Minneapolis with gray walls, a standard fireplace and a metal fireplace
Inspiration for a large contemporary light wood floor and beige floor great room remodel in Minneapolis with gray walls, a standard fireplace and a metal fireplace
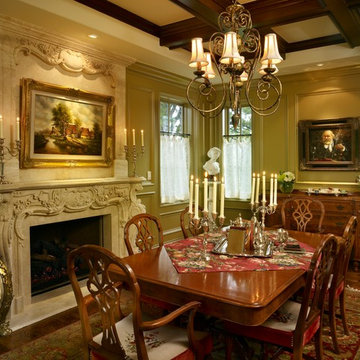
Ron Russio
Inspiration for a large victorian medium tone wood floor and brown floor enclosed dining room remodel in Denver with beige walls, a standard fireplace and a stone fireplace
Inspiration for a large victorian medium tone wood floor and brown floor enclosed dining room remodel in Denver with beige walls, a standard fireplace and a stone fireplace
Large Dining Room Ideas
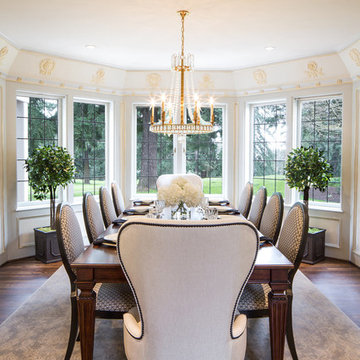
Example of a large classic dark wood floor kitchen/dining room combo design in Phoenix with beige walls and no fireplace
9






